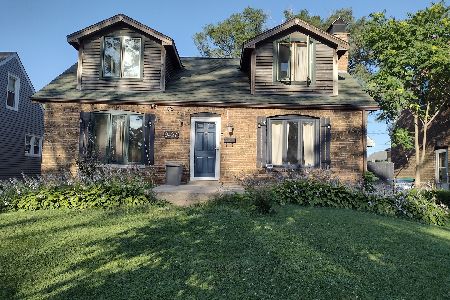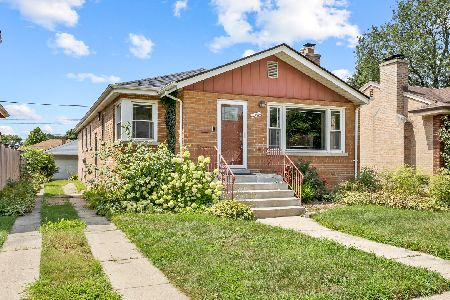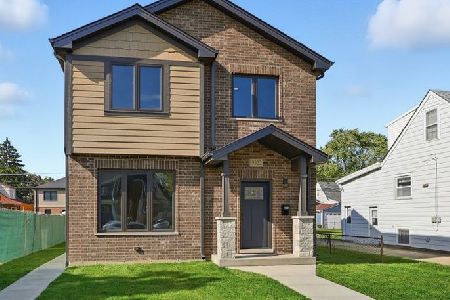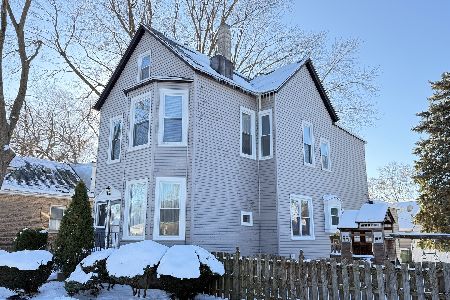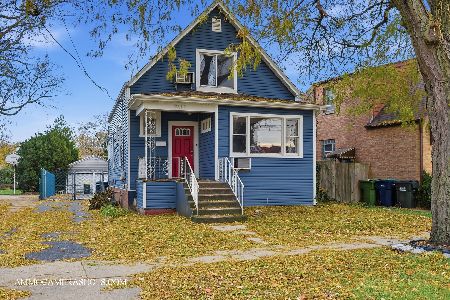9533 Millard Avenue, Evergreen Park, Illinois 60805
$375,000
|
Sold
|
|
| Status: | Closed |
| Sqft: | 0 |
| Cost/Sqft: | — |
| Beds: | 4 |
| Baths: | 3 |
| Year Built: | 1962 |
| Property Taxes: | $5,943 |
| Days On Market: | 3411 |
| Lot Size: | 0,00 |
Description
Unique & Spacious, 4 Bedroom 3 Bath Multi Level Home designed by Renowned Architect Rudolph P. Boehm. Enter the sun lit Foyer with a wall of closets, Entertain in the Spectacular Sunken Living Room with Volume Ceiling, Wall of Windows and Floor to Ceiling Stone Fireplace. Opens to a Full Dining Room with Bowed Windows. Gorgeous Remodeled Kitchen with Solid Surface Counters, Stainless Appliances, an Abundance of Maple Cabinets & Unique Stainless Vegetable Sink. The first fl. Laundry Room is conveniently located near the Kitchen. All 4 Bedrooms are on the 2nd & 3rd levels complete with many built-ins & large closets and enjoy the Balcony/Porch outside one of the Bedrooms. Completely Remodeled Baths, all with high end Kohler fixtures. The Lower Level features a Family Room with Bar and a Lg Mud Room with plenty of Storage+crawl. Big ticket Updates include Kitchen, Baths, Plumbing, 2 New Furnaces/AC, HWH, Doors, Roof, Gutters, Tuckpointing. 2 Car Garage, Patio & Basketball Ct. Quality home
Property Specifics
| Single Family | |
| — | |
| Quad Level | |
| 1962 | |
| English | |
| — | |
| No | |
| — |
| Cook | |
| — | |
| 0 / Not Applicable | |
| None | |
| Lake Michigan | |
| Public Sewer | |
| 09342491 | |
| 24111070470000 |
Property History
| DATE: | EVENT: | PRICE: | SOURCE: |
|---|---|---|---|
| 15 Nov, 2016 | Sold | $375,000 | MRED MLS |
| 8 Oct, 2016 | Under contract | $399,000 | MRED MLS |
| 14 Sep, 2016 | Listed for sale | $399,000 | MRED MLS |
Room Specifics
Total Bedrooms: 4
Bedrooms Above Ground: 4
Bedrooms Below Ground: 0
Dimensions: —
Floor Type: Hardwood
Dimensions: —
Floor Type: Carpet
Dimensions: —
Floor Type: Carpet
Full Bathrooms: 3
Bathroom Amenities: Soaking Tub
Bathroom in Basement: 0
Rooms: Foyer,Mud Room,Balcony/Porch/Lanai
Basement Description: Finished,Exterior Access
Other Specifics
| 2 | |
| Concrete Perimeter | |
| Concrete | |
| Balcony, Patio, Porch, Storms/Screens | |
| — | |
| 67X123 | |
| — | |
| None | |
| Vaulted/Cathedral Ceilings, Bar-Dry, Hardwood Floors, First Floor Laundry | |
| Range, Microwave, Dishwasher, Refrigerator, Washer, Dryer, Stainless Steel Appliance(s) | |
| Not in DB | |
| Sidewalks, Street Lights, Street Paved | |
| — | |
| — | |
| Gas Log, Gas Starter |
Tax History
| Year | Property Taxes |
|---|---|
| 2016 | $5,943 |
Contact Agent
Nearby Similar Homes
Nearby Sold Comparables
Contact Agent
Listing Provided By
Coldwell Banker Residential


