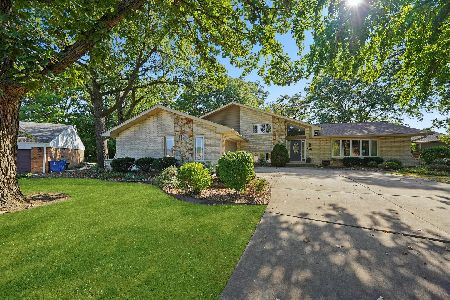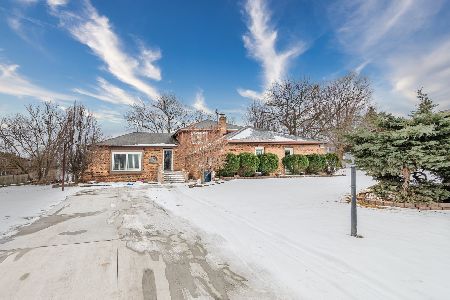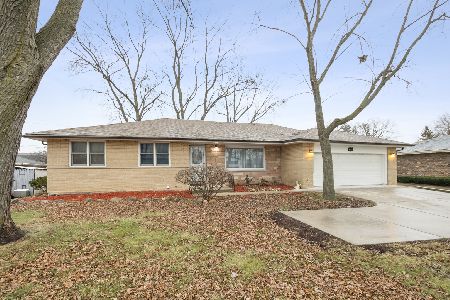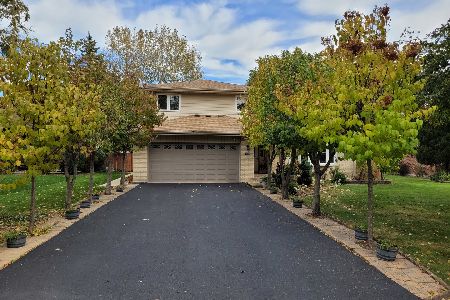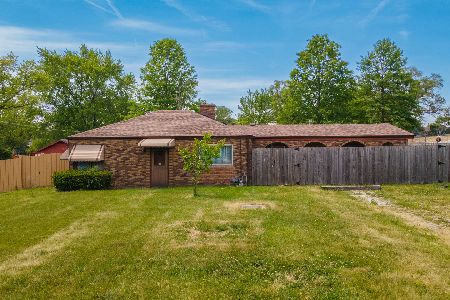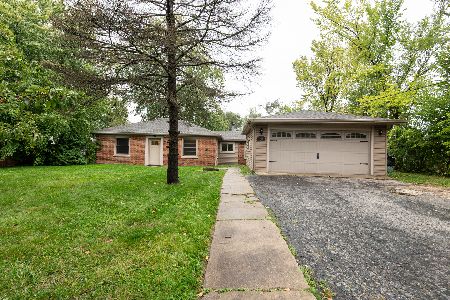9536 89th Avenue, Palos Hills, Illinois 60465
$485,000
|
Sold
|
|
| Status: | Closed |
| Sqft: | 3,036 |
| Cost/Sqft: | $165 |
| Beds: | 4 |
| Baths: | 4 |
| Year Built: | 1957 |
| Property Taxes: | $9,560 |
| Days On Market: | 2391 |
| Lot Size: | 0,65 |
Description
Check out our interactive 3D tour! Breathtaking HORSE Property-incredibly stunning inside & out! Living Rm w/floor-to-ceiling fireplace. Eat-in Kitchen features skylights, granite countertops, Stainless Steel appliances, & access to backyard. Main level Master Suite offers dual walk-in closets & full private luxury Bath w/separate shower & soaker tub. Second level boasts 3 additional large Bedrooms including second Master Suite w/vaulted ceiling and private full Bathroom, while Bedrooms 2 & 3 share Jack and Jill full Bath! Spacious Basement w/Rec Room and Office area affords more living space plus lots of storage space. Gorgeous fenced backyard w/fire pit & paver patio is idea for entertaining. Meticulously kept barn built in 2008 with 3 12 x 12 stalls, upper level room, and more! Barn is VERSATILE and can be used for many other purposes if you don't have horses! Close to forest preserve w/riding trails & conveniently located close to I-294/I-55! A MUST SEE!
Property Specifics
| Single Family | |
| — | |
| — | |
| 1957 | |
| Full | |
| — | |
| No | |
| 0.65 |
| Cook | |
| — | |
| 0 / Not Applicable | |
| None | |
| Lake Michigan | |
| Public Sewer, Sewer-Storm | |
| 10437415 | |
| 23102010310000 |
Nearby Schools
| NAME: | DISTRICT: | DISTANCE: | |
|---|---|---|---|
|
Grade School
Sorrick Elementary School |
117 | — | |
|
Middle School
H H Conrady Junior High School |
117 | Not in DB | |
|
High School
Amos Alonzo Stagg High School |
230 | Not in DB | |
Property History
| DATE: | EVENT: | PRICE: | SOURCE: |
|---|---|---|---|
| 10 Sep, 2019 | Sold | $485,000 | MRED MLS |
| 29 Jul, 2019 | Under contract | $500,000 | MRED MLS |
| 2 Jul, 2019 | Listed for sale | $500,000 | MRED MLS |
Room Specifics
Total Bedrooms: 4
Bedrooms Above Ground: 4
Bedrooms Below Ground: 0
Dimensions: —
Floor Type: Hardwood
Dimensions: —
Floor Type: Hardwood
Dimensions: —
Floor Type: Hardwood
Full Bathrooms: 4
Bathroom Amenities: Separate Shower,Soaking Tub
Bathroom in Basement: 0
Rooms: Office,Recreation Room
Basement Description: Finished
Other Specifics
| 2 | |
| Concrete Perimeter | |
| Concrete | |
| Balcony, Patio, Brick Paver Patio, Storms/Screens, Fire Pit | |
| Forest Preserve Adjacent,Horses Allowed,Landscaped,Paddock,Wooded | |
| 100 X 282 | |
| — | |
| Full | |
| Vaulted/Cathedral Ceilings, Skylight(s), Hardwood Floors, First Floor Bedroom, First Floor Laundry, First Floor Full Bath | |
| Range, Refrigerator, Washer, Dryer, Stainless Steel Appliance(s) | |
| Not in DB | |
| Horse-Riding Area, Horse-Riding Trails, Street Lights, Street Paved | |
| — | |
| — | |
| Attached Fireplace Doors/Screen, Gas Log |
Tax History
| Year | Property Taxes |
|---|---|
| 2019 | $9,560 |
Contact Agent
Nearby Similar Homes
Nearby Sold Comparables
Contact Agent
Listing Provided By
Keller Williams Infinity

