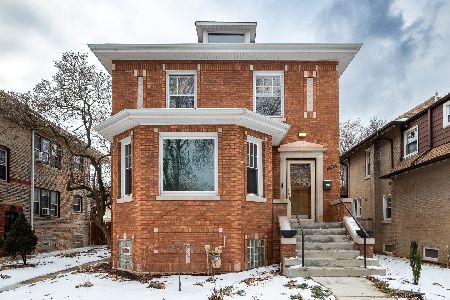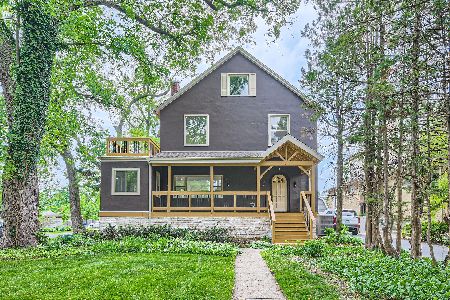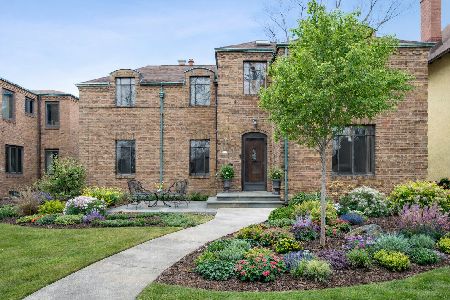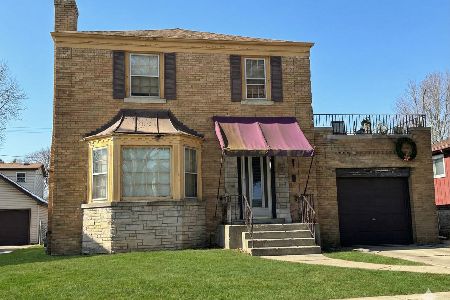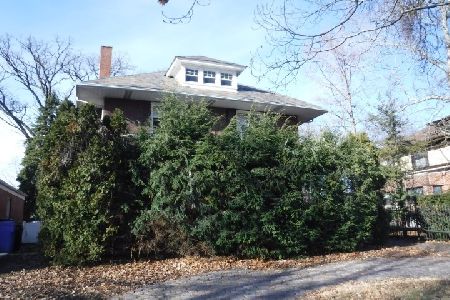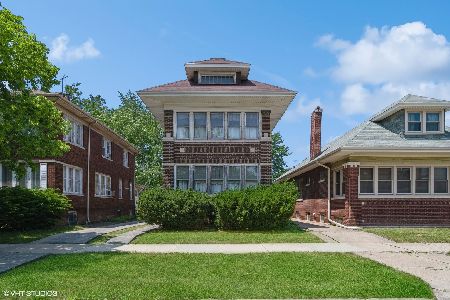9538 Seeley Avenue, Beverly, Chicago, Illinois 60643
$698,500
|
Sold
|
|
| Status: | Closed |
| Sqft: | 3,300 |
| Cost/Sqft: | $212 |
| Beds: | 4 |
| Baths: | 4 |
| Year Built: | — |
| Property Taxes: | $6,514 |
| Days On Market: | 687 |
| Lot Size: | 0,00 |
Description
Meticulous Full Renovation in Sought after Beverly Location. Great Space & Abundance of Natural Light in this Sun filled 2 Story Brick Residence boasting 5 Bedrooms,3 Full Baths & a Powder Rm. First Floor Features; Gleaming Hardwood Flrs, 9-plus ft.Ceilings,an Ideal Open Floor Plan for today's Lifestyle. First Floor Bedrm and adjoining Family Rm off the Kitchen. Chef Quality Kitchen wih 42"Soft Close Cabnetry,Quartz CounterTops,Subway Tile Backslash and New White Glass Samsung Appliances.Access to New Deck from Family Rm. Second Floor Features Hardwood Floors, a Sun filled Primary Suite w/two Large Closets and Spa like Private bath with Designer tile and Double Vanity.2 additional Good Sized Bedrms and 2nd Floor Laundry. Finished lower level with Recreation Rm, 5th Bedrm, full Bath & 2nd Laundry Area. New Updates include ; Doors, Trim and Hardware,New Windows Thruout,New Electric, All New Plumbing,New Roof on House & Garage,Check Valve in Basement, 2 New Dual Hi Efficiency Hvac Systems, New Smart Siding,New Walkways and Extra Parking Pad . Update also include ; Amazing Outdoor Space w/Professionally Landscaped Yard,New Fence and a Good sized Deck! Stunning home with Impressive Attention to Detail, Designer fixtures and Finishes. Great Location close to Parks,Shopping and Restaurants .Walking Distance to Metra. Welcome Home!
Property Specifics
| Single Family | |
| — | |
| — | |
| — | |
| — | |
| — | |
| No | |
| — |
| Cook | |
| — | |
| — / Not Applicable | |
| — | |
| — | |
| — | |
| 12028084 | |
| 25071060260000 |
Property History
| DATE: | EVENT: | PRICE: | SOURCE: |
|---|---|---|---|
| 28 May, 2024 | Sold | $698,500 | MRED MLS |
| 24 Apr, 2024 | Under contract | $698,500 | MRED MLS |
| 13 Apr, 2024 | Listed for sale | $698,500 | MRED MLS |
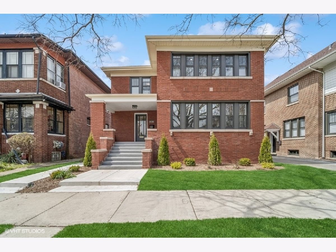
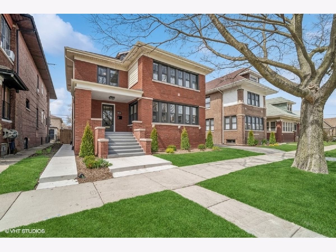
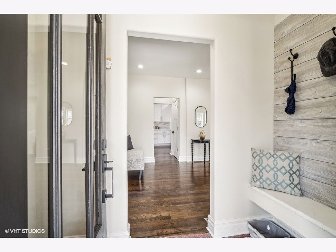
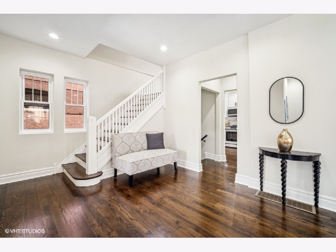
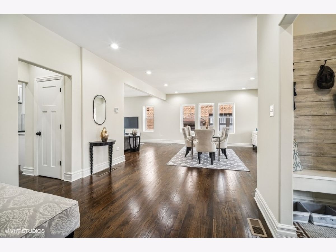
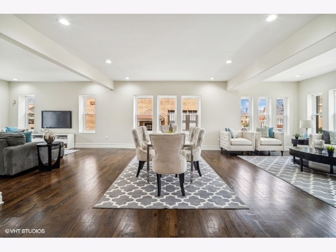
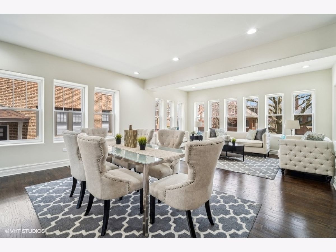
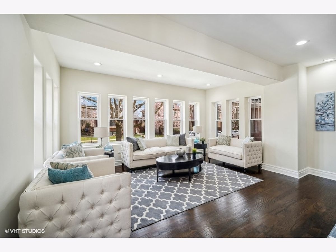
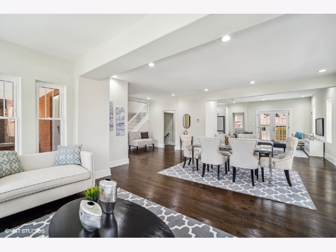
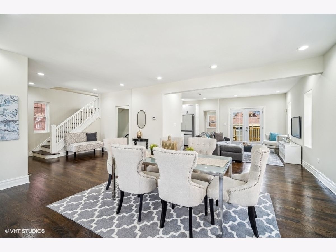
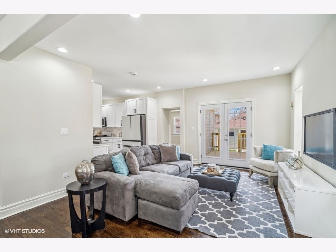
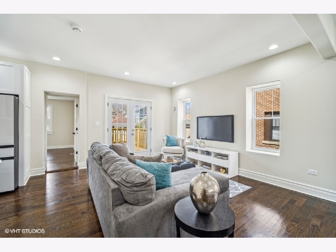
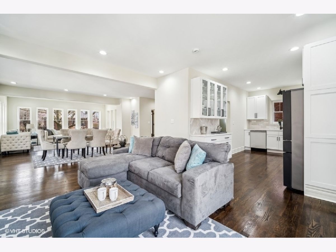
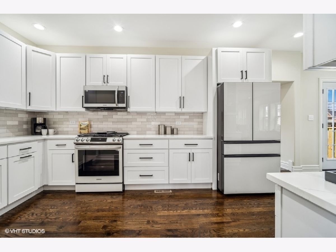
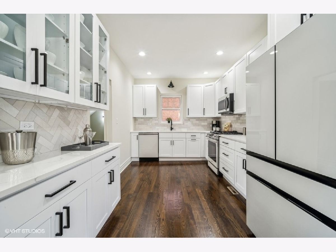
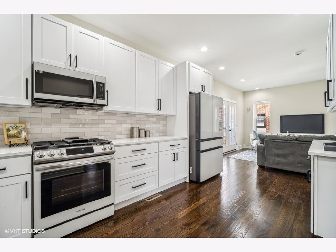
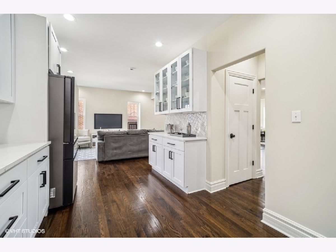
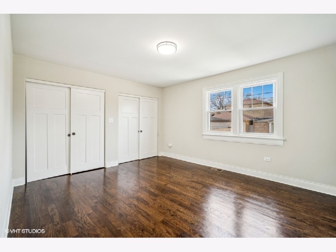
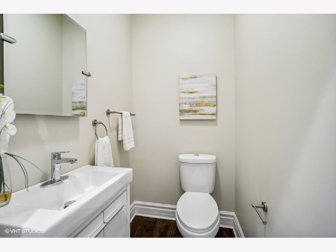
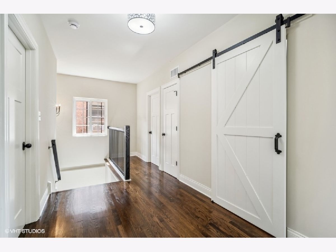
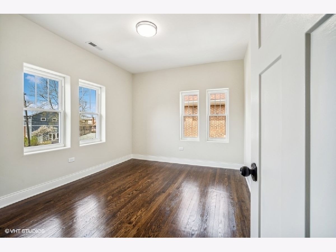
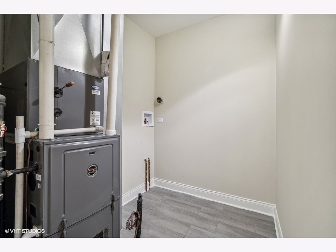
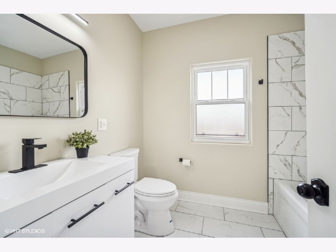
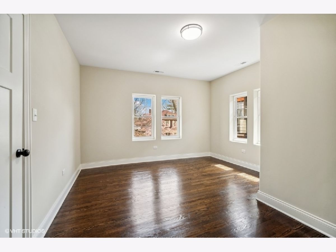
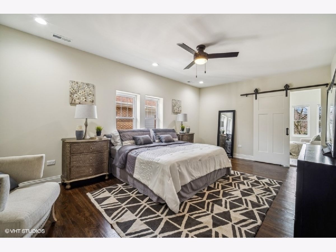
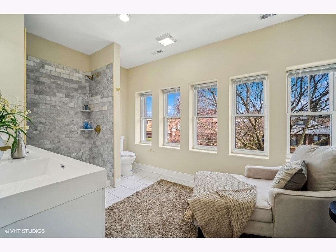
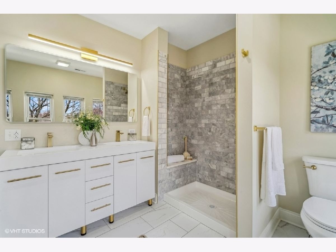
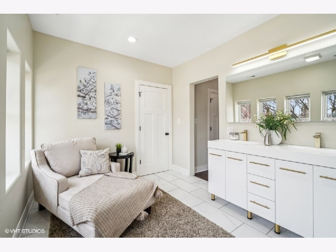
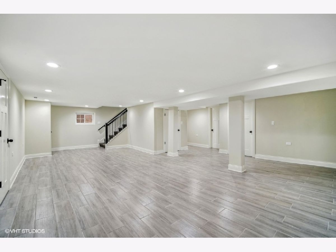
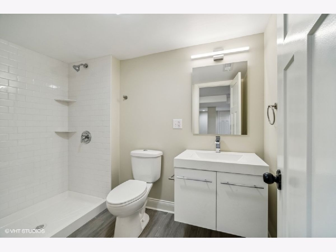
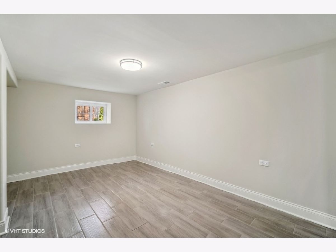
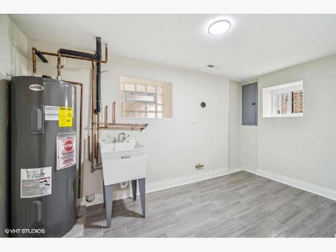
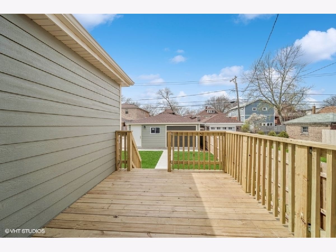
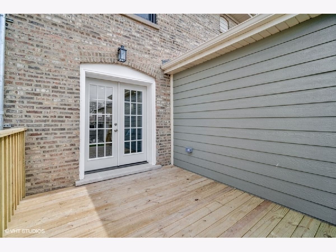
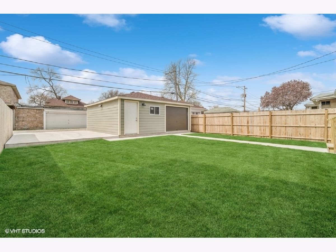
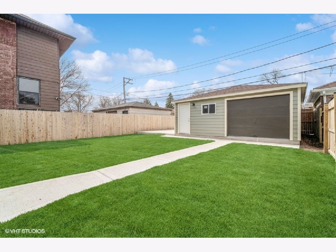
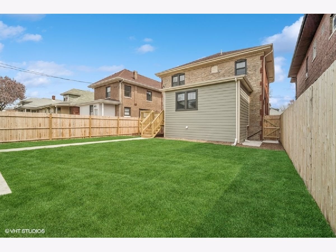
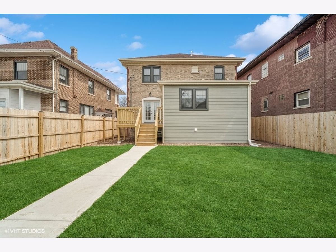
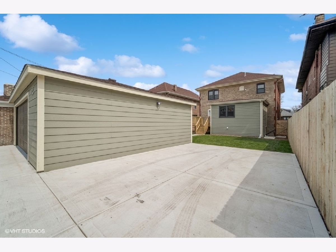
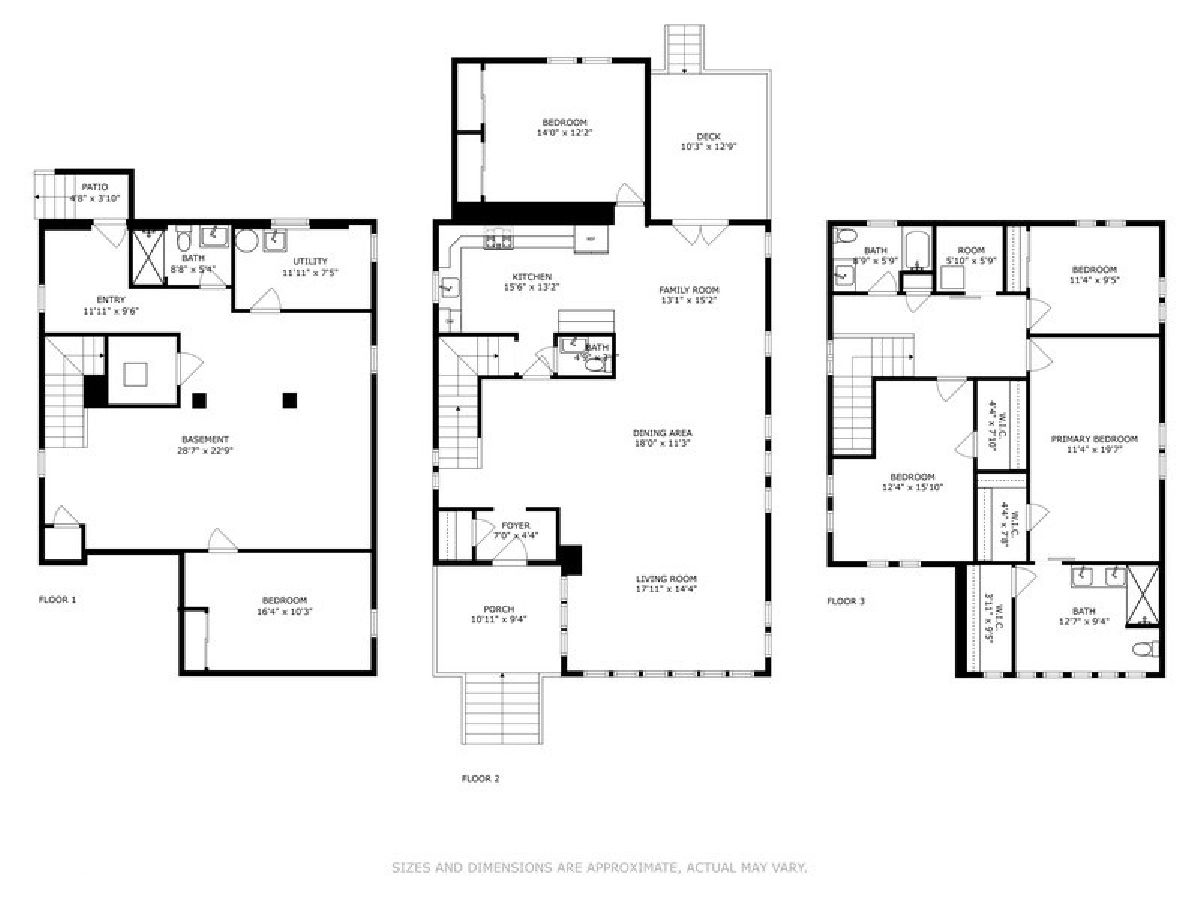
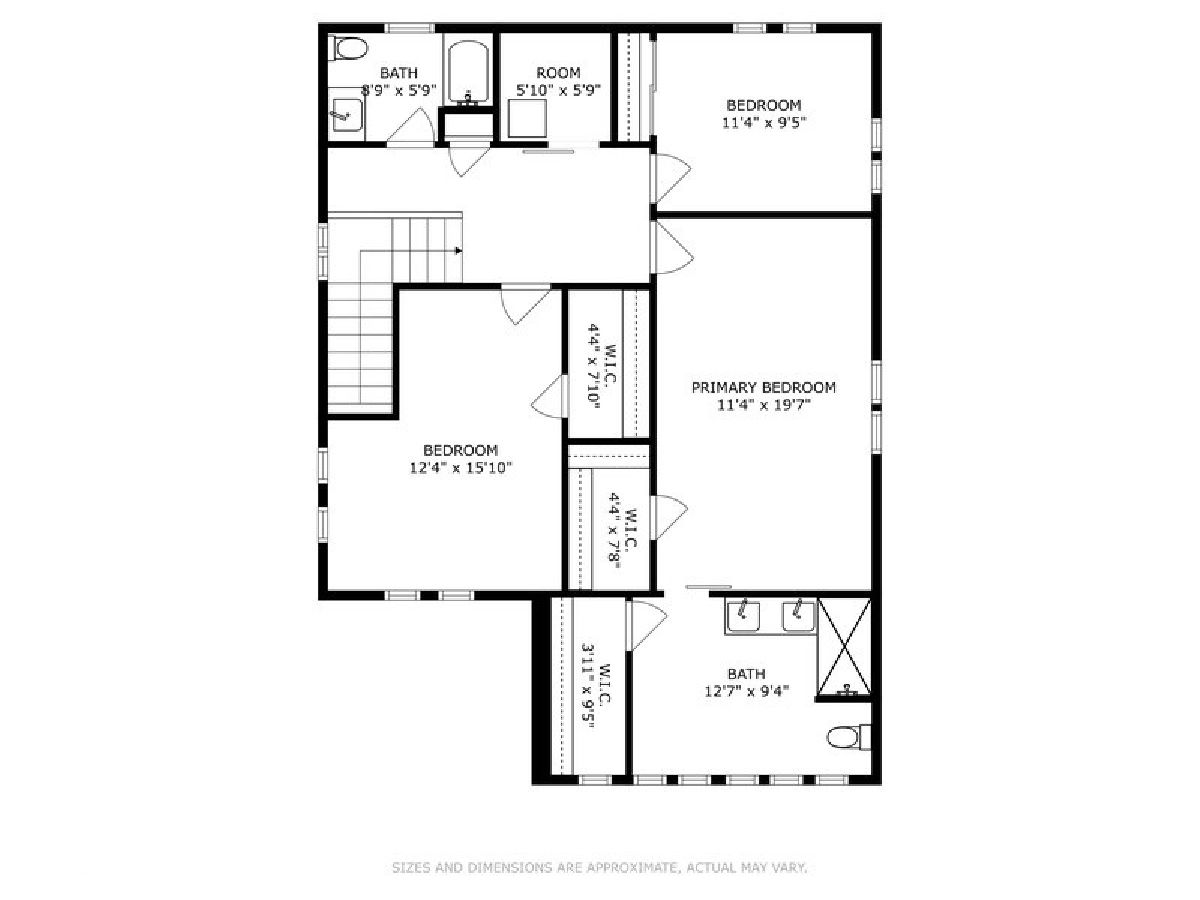
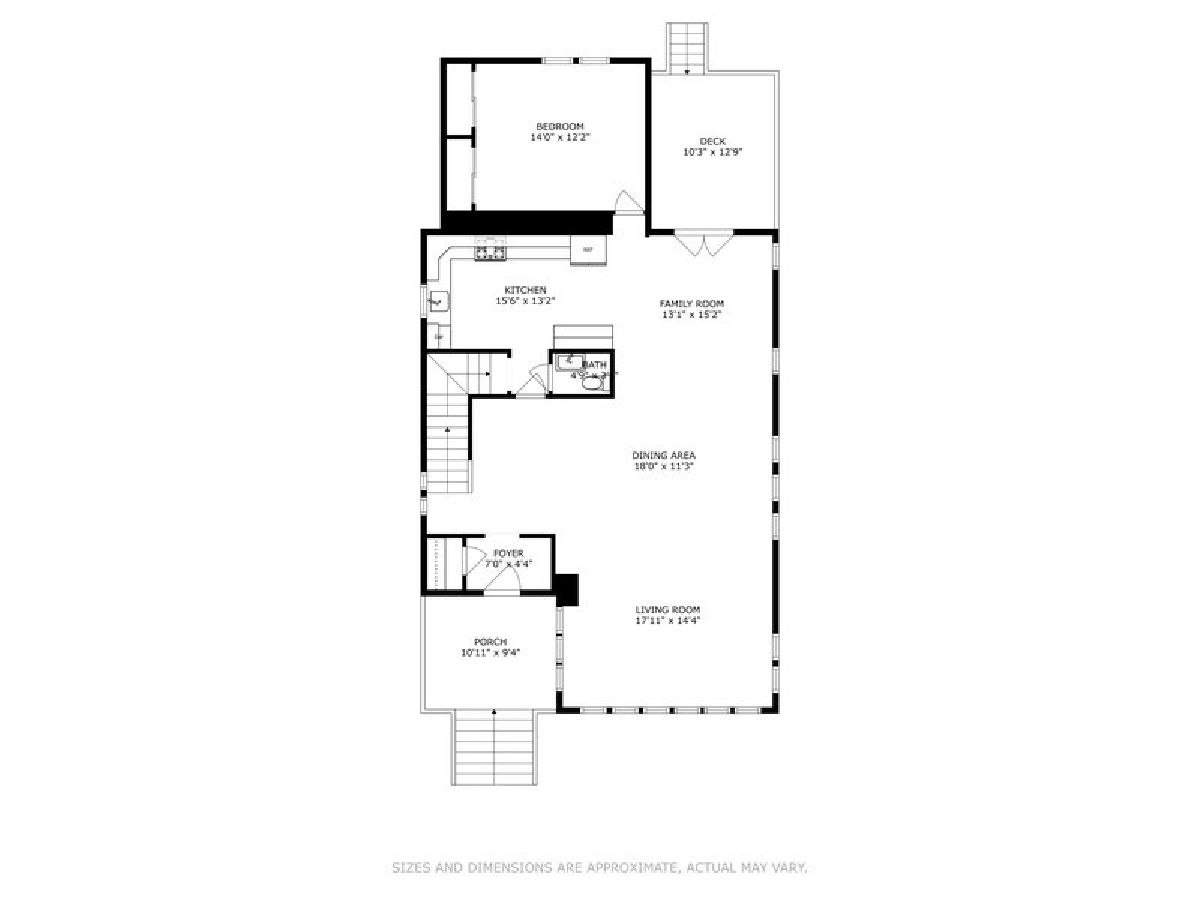
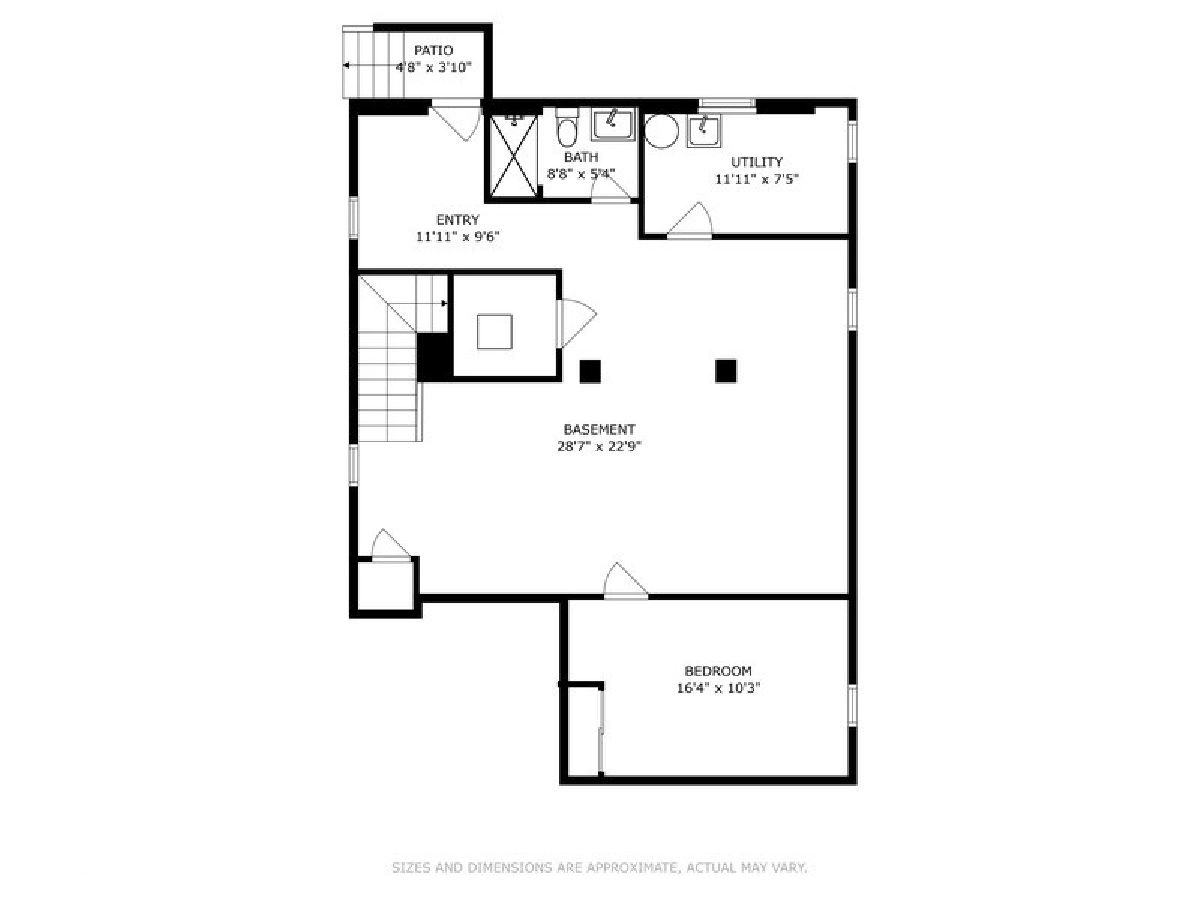
Room Specifics
Total Bedrooms: 5
Bedrooms Above Ground: 4
Bedrooms Below Ground: 1
Dimensions: —
Floor Type: —
Dimensions: —
Floor Type: —
Dimensions: —
Floor Type: —
Dimensions: —
Floor Type: —
Full Bathrooms: 4
Bathroom Amenities: Double Sink,Soaking Tub
Bathroom in Basement: 1
Rooms: —
Basement Description: Finished,Rec/Family Area
Other Specifics
| 2.5 | |
| — | |
| — | |
| — | |
| — | |
| 5000 | |
| — | |
| — | |
| — | |
| — | |
| Not in DB | |
| — | |
| — | |
| — | |
| — |
Tax History
| Year | Property Taxes |
|---|---|
| 2024 | $6,514 |
Contact Agent
Nearby Similar Homes
Nearby Sold Comparables
Contact Agent
Listing Provided By
RE/MAX 10

