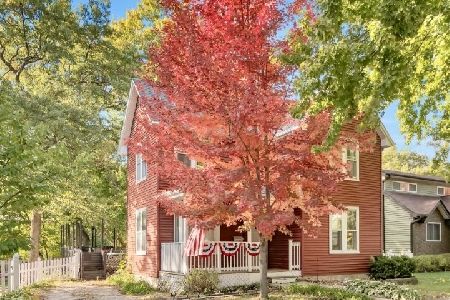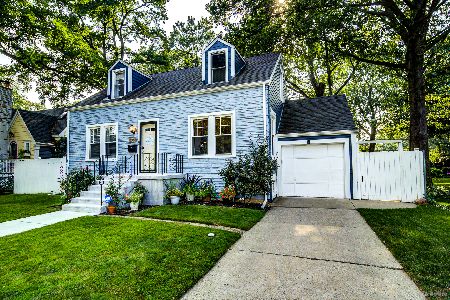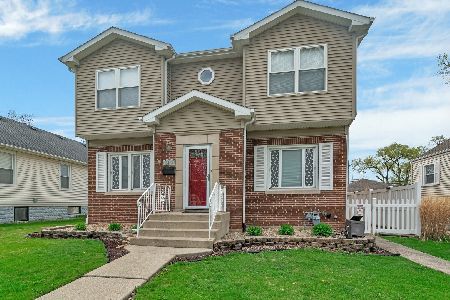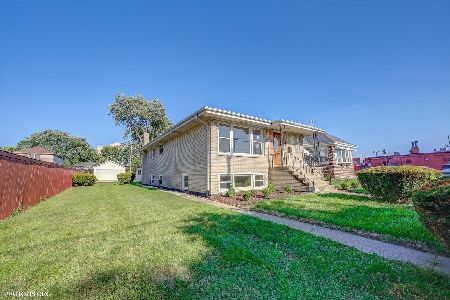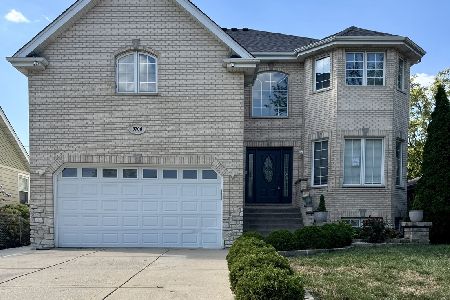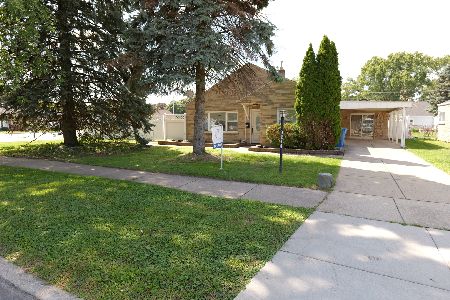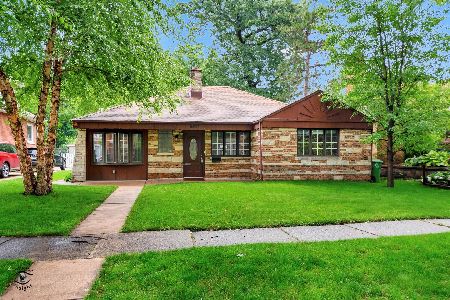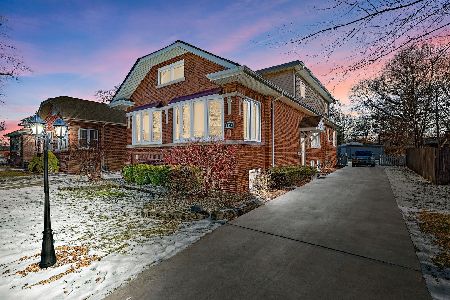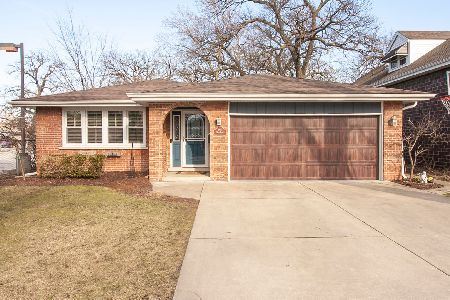9539 50th Court, Oak Lawn, Illinois 60453
$327,000
|
Sold
|
|
| Status: | Closed |
| Sqft: | 1,800 |
| Cost/Sqft: | $181 |
| Beds: | 4 |
| Baths: | 2 |
| Year Built: | 1940 |
| Property Taxes: | $5,349 |
| Days On Market: | 1689 |
| Lot Size: | 0,21 |
Description
If you have that fussy buyer who wants a home ready to move into please show this property.This home has a ton of character with arched doorways ,gorgeous crown molding & can lights. THe kitchen has been updated with maple cabinets,granite countertops,neutral backsplash,all stainless steel appliances.The master is on the first floor with 3 additional bedrooms upstairs.THe breakfast area looks out onto a gorgeous well manicured yard.Or you can sit in the enclosed back porch and just look out into the yard.THe yard has a nice size pool (about 3 years).Beyond the pool is a nice size yard that leads to the garage.Downstairs has a custom staircase.Down there you have a decent size family room and an office area.Also has a door that leads outside.This home is near and within walking distance to all 95th street restaurants,stores.Also can walk to train station or public transportation.Also near hospitals.This part of Oak Lawn is really different because every home in this area has alot of character and charm.Also this street is on a dead end so you should not have alot of traffic.
Property Specifics
| Single Family | |
| — | |
| — | |
| 1940 | |
| Full | |
| — | |
| No | |
| 0.21 |
| Cook | |
| Little Beverly | |
| — / Not Applicable | |
| None | |
| Lake Michigan | |
| Sewer-Storm | |
| 11106752 | |
| 24092040170000 |
Nearby Schools
| NAME: | DISTRICT: | DISTANCE: | |
|---|---|---|---|
|
Grade School
Sward Elementary School |
123 | — | |
|
Middle School
Oak Lawn-hometown Middle School |
123 | Not in DB | |
|
High School
Oak Lawn Comm High School |
229 | Not in DB | |
Property History
| DATE: | EVENT: | PRICE: | SOURCE: |
|---|---|---|---|
| 2 Aug, 2021 | Sold | $327,000 | MRED MLS |
| 4 Jun, 2021 | Under contract | $324,900 | MRED MLS |
| 1 Jun, 2021 | Listed for sale | $324,900 | MRED MLS |
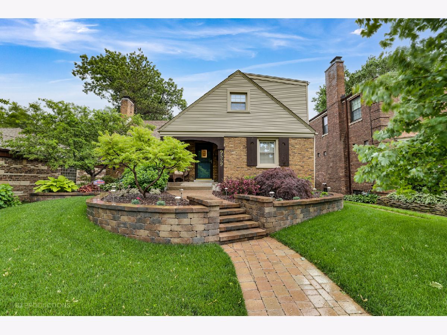
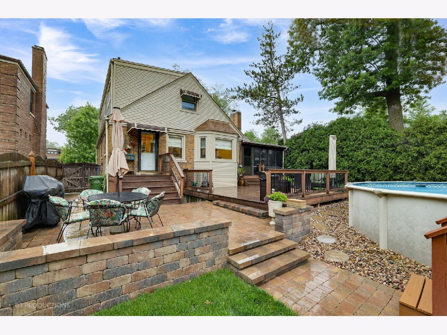
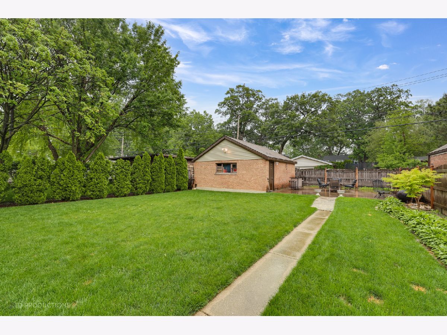
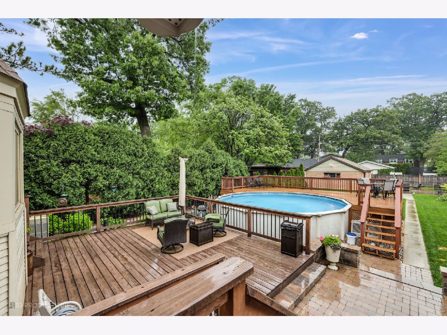
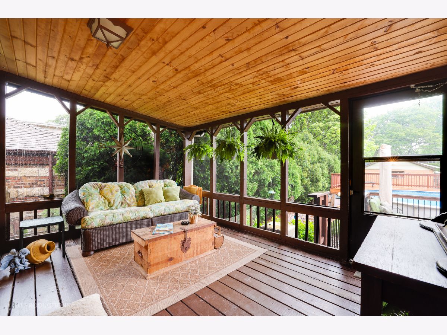
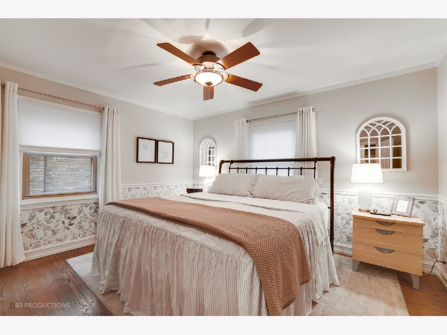
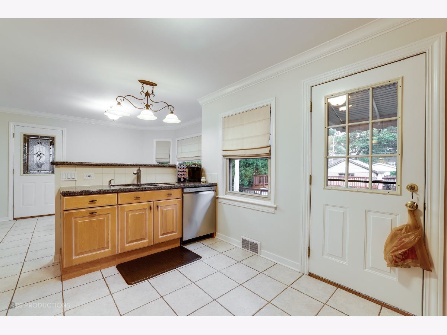
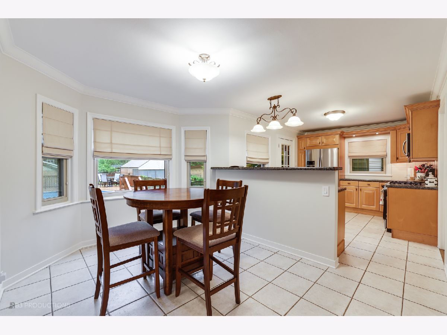
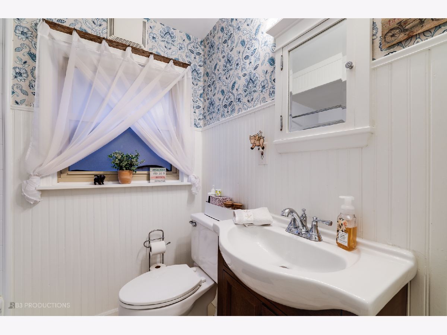
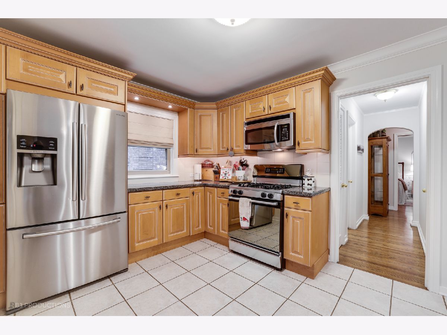
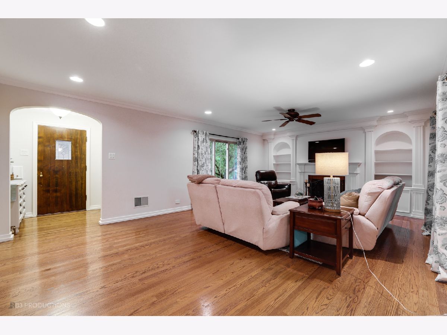
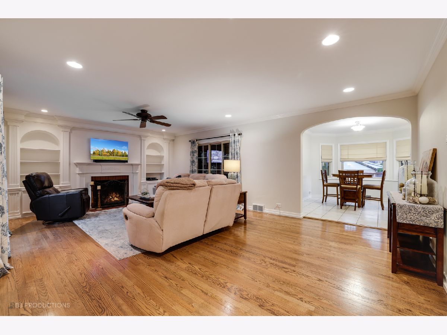
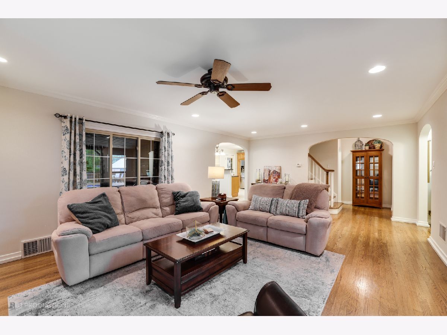
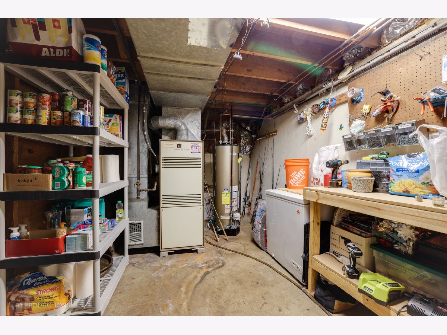
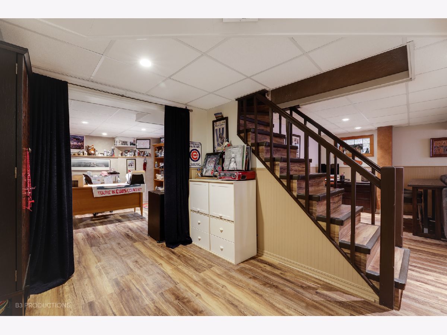
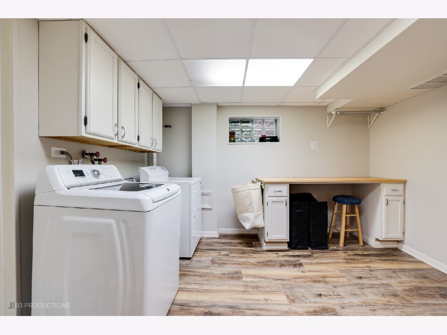
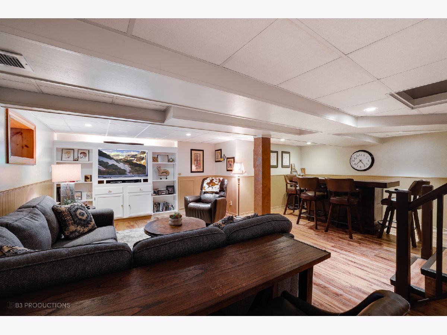
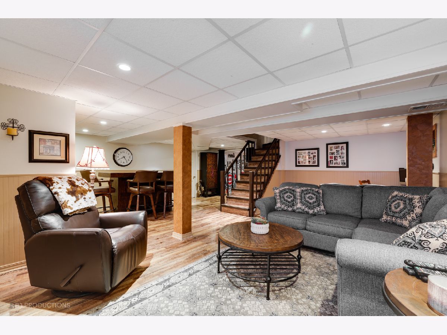
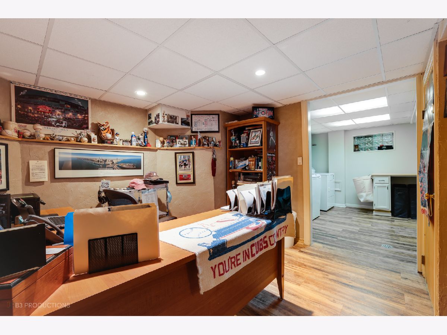
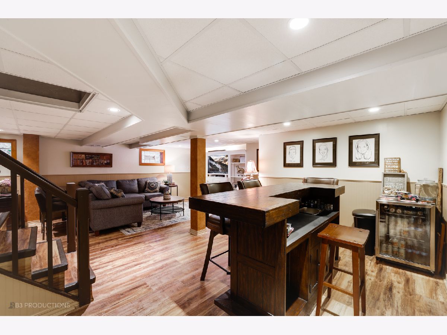
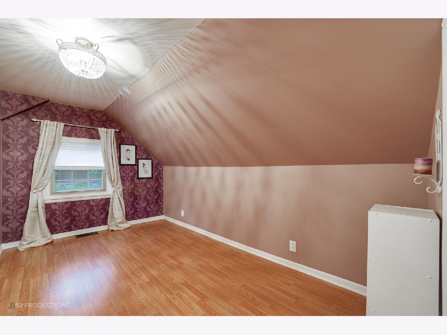
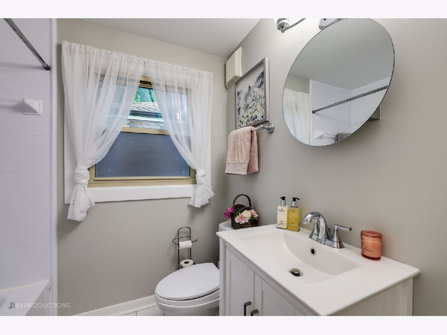
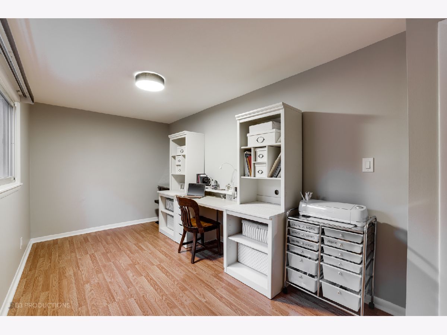
Room Specifics
Total Bedrooms: 4
Bedrooms Above Ground: 4
Bedrooms Below Ground: 0
Dimensions: —
Floor Type: Wood Laminate
Dimensions: —
Floor Type: Wood Laminate
Dimensions: —
Floor Type: Wood Laminate
Full Bathrooms: 2
Bathroom Amenities: —
Bathroom in Basement: 0
Rooms: Breakfast Room,Office,Enclosed Porch
Basement Description: Finished,Exterior Access,Rec/Family Area,Storage Space
Other Specifics
| 2 | |
| Concrete Perimeter | |
| Off Alley | |
| Deck, Patio, Porch, Porch Screened, Above Ground Pool, Storms/Screens | |
| Fenced Yard,Landscaped,Outdoor Lighting,Sidewalks,Streetlights | |
| 50X192 | |
| — | |
| None | |
| Hardwood Floors, Wood Laminate Floors, First Floor Bedroom, First Floor Full Bath, Built-in Features, Walk-In Closet(s), Bookcases, Open Floorplan, Drapes/Blinds, Granite Counters | |
| Range, Microwave, Dishwasher, Refrigerator, Washer, Dryer, Stainless Steel Appliance(s) | |
| Not in DB | |
| — | |
| — | |
| — | |
| — |
Tax History
| Year | Property Taxes |
|---|---|
| 2021 | $5,349 |
Contact Agent
Nearby Similar Homes
Nearby Sold Comparables
Contact Agent
Listing Provided By
Village Realty, Inc.

