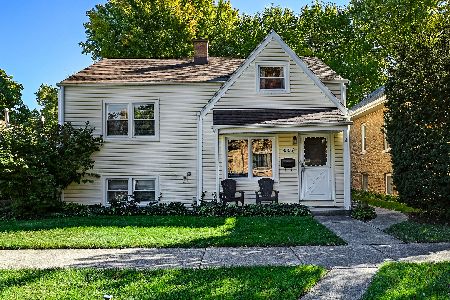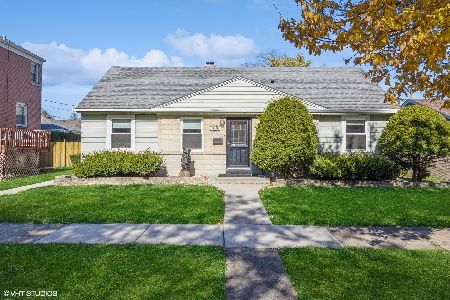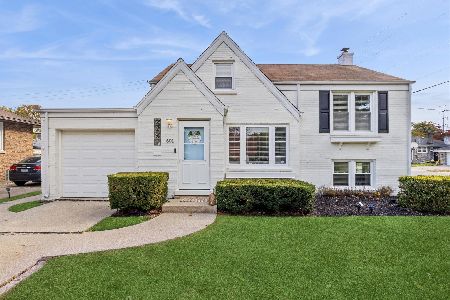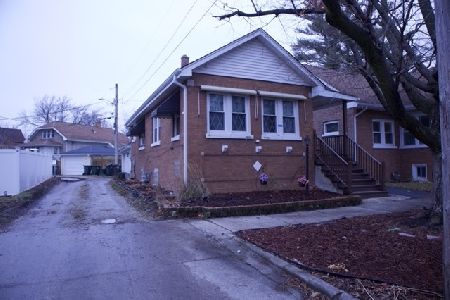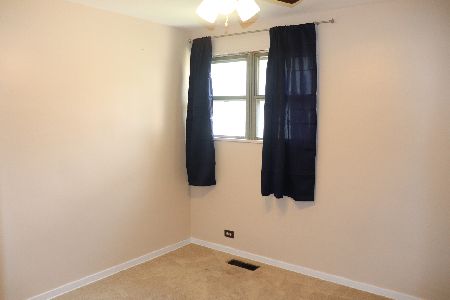9539 Lincoln Avenue, Brookfield, Illinois 60513
$305,000
|
Sold
|
|
| Status: | Closed |
| Sqft: | 0 |
| Cost/Sqft: | — |
| Beds: | 2 |
| Baths: | 2 |
| Year Built: | 1958 |
| Property Taxes: | $6,208 |
| Days On Market: | 1666 |
| Lot Size: | 0,16 |
Description
CHARMING UPDATED brick raised ranch in sought after Riverside Brookfield twp school district! Main floor offers living room with wood burning fireplace, 2 good sized bedrooms, full bathroom, dining room, updated kitchen with granite countertops and SS appliances. Oak hardwood floors throughout main level! Full finished basement offers family room, 2 bedrooms and half bathroom. Utility/ furnace room with Sump pump, washer/dryer! Spectacular Fenced in oversized lot features kids play set, concrete patio for your outdoor gatherings. Newly installed 6 ft vinyl privacy fence! 2 car garage with additional storage room! Unbeatable location! Minutes to downtown Brookfield and La Grange, Jewel, Mariano's, Brookfield Zoo, restaurants, bars, and Metra train. Easy access to I-290, I-55, I-294
Property Specifics
| Single Family | |
| — | |
| Step Ranch | |
| 1958 | |
| Full | |
| — | |
| No | |
| 0.16 |
| Cook | |
| — | |
| 0 / Not Applicable | |
| None | |
| Lake Michigan,Public | |
| Public Sewer | |
| 11068278 | |
| 15343080330000 |
Nearby Schools
| NAME: | DISTRICT: | DISTANCE: | |
|---|---|---|---|
|
Grade School
Brook Park Elementary School |
95 | — | |
|
Middle School
S E Gross Middle School |
95 | Not in DB | |
|
High School
Riverside Brookfield Twp Senior |
208 | Not in DB | |
Property History
| DATE: | EVENT: | PRICE: | SOURCE: |
|---|---|---|---|
| 4 Oct, 2013 | Sold | $177,500 | MRED MLS |
| 28 Aug, 2013 | Under contract | $184,900 | MRED MLS |
| 29 Jul, 2013 | Listed for sale | $184,900 | MRED MLS |
| 31 Aug, 2015 | Sold | $220,000 | MRED MLS |
| 1 Aug, 2015 | Under contract | $225,000 | MRED MLS |
| 31 Jul, 2015 | Listed for sale | $225,000 | MRED MLS |
| 4 Jun, 2021 | Sold | $305,000 | MRED MLS |
| 6 May, 2021 | Under contract | $299,000 | MRED MLS |
| 28 Apr, 2021 | Listed for sale | $299,000 | MRED MLS |
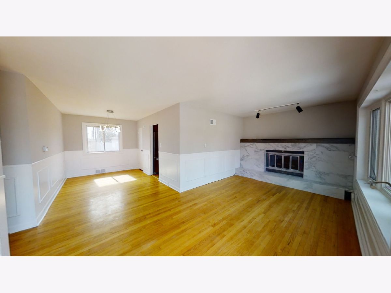
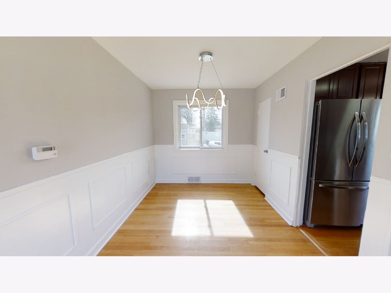
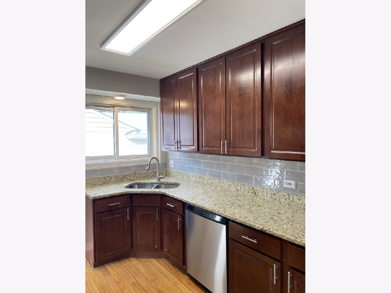
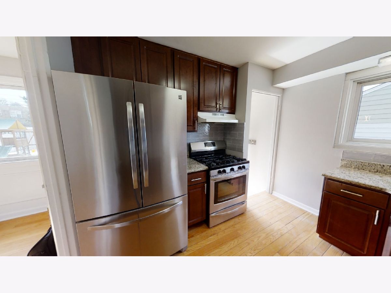
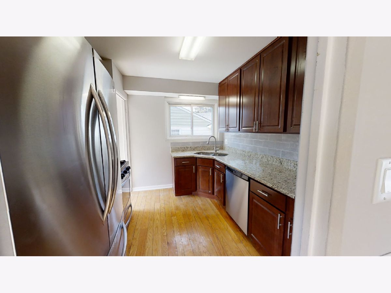
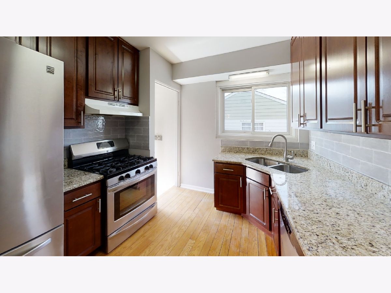
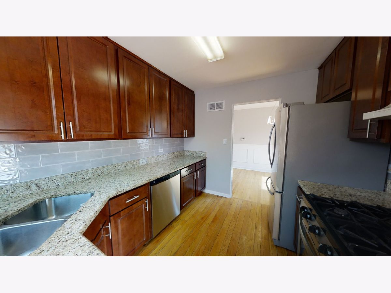
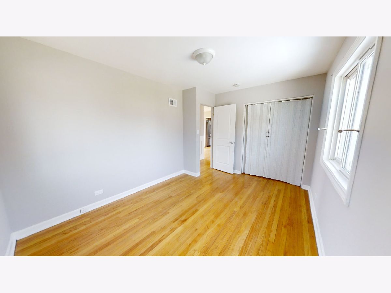
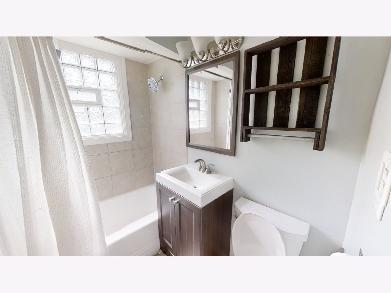
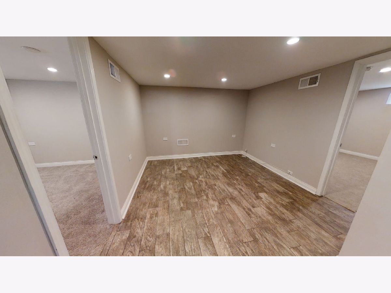
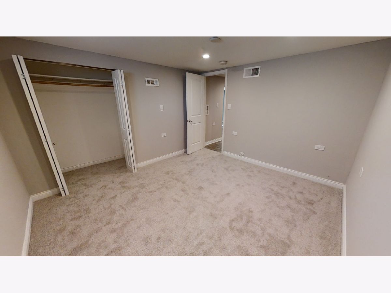
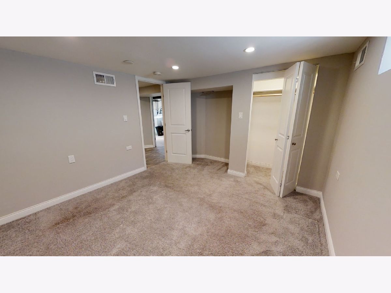
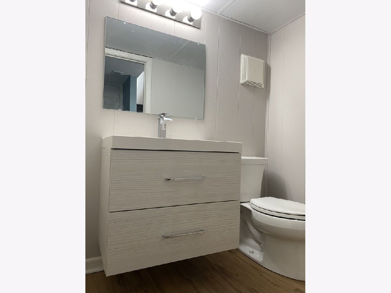
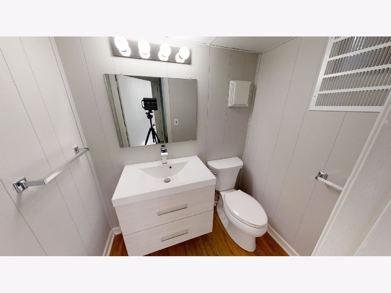
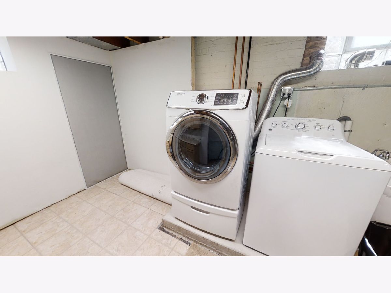
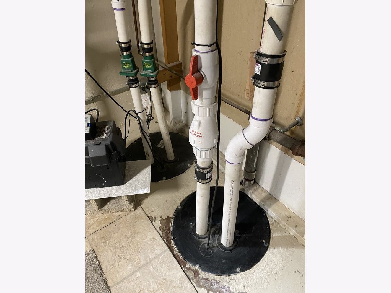
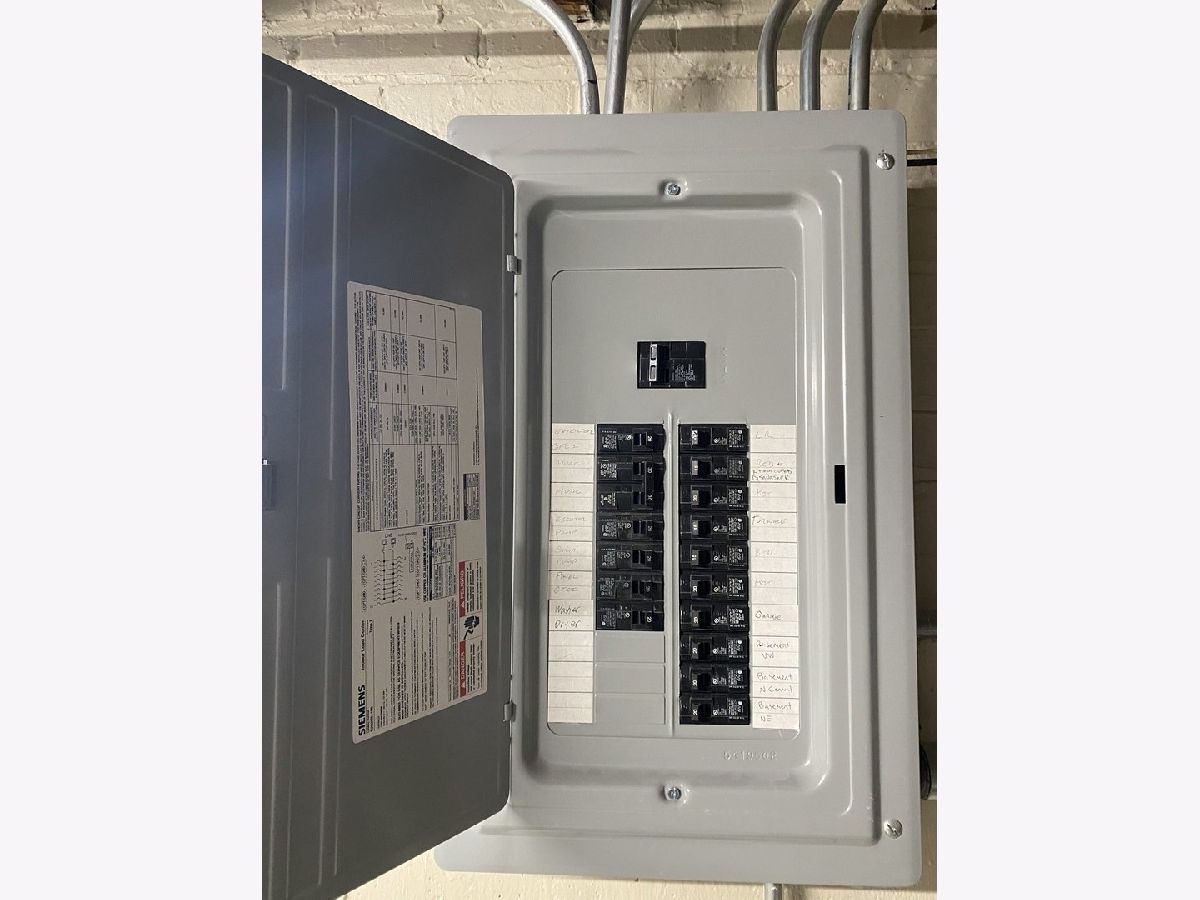
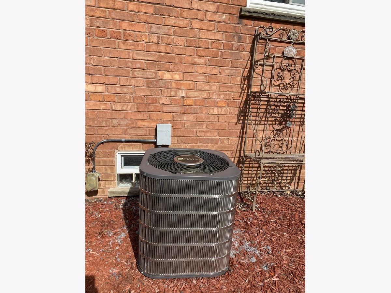
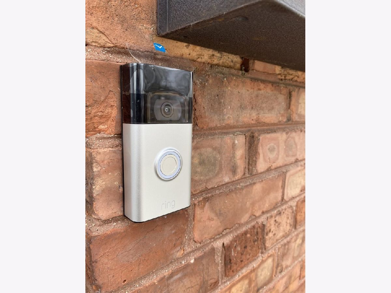
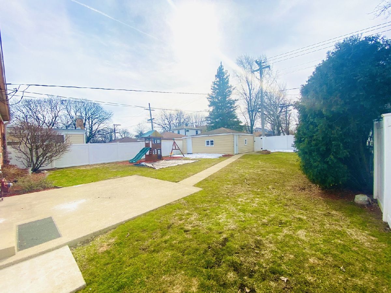
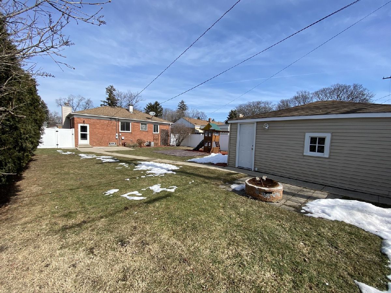
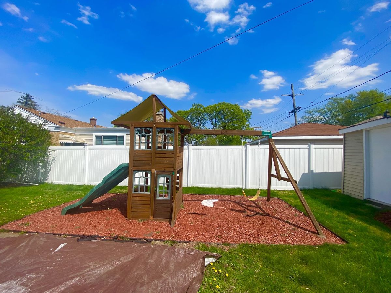
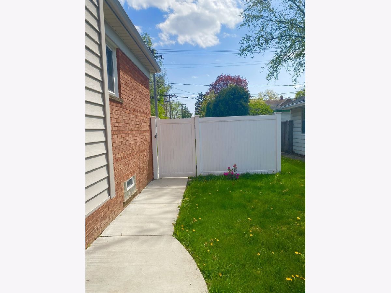
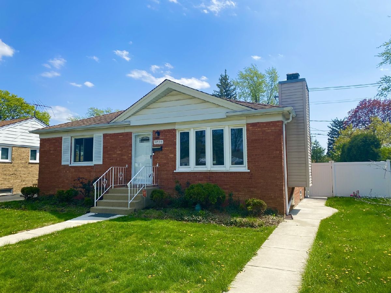
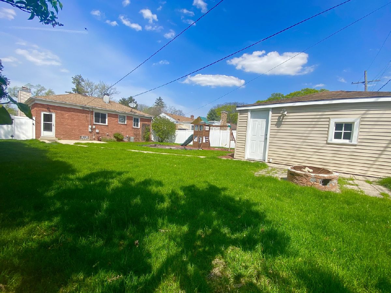
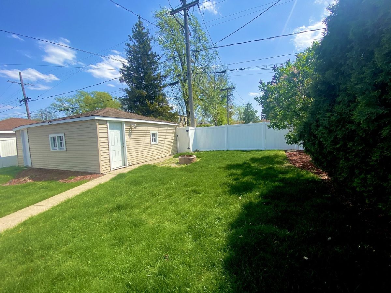
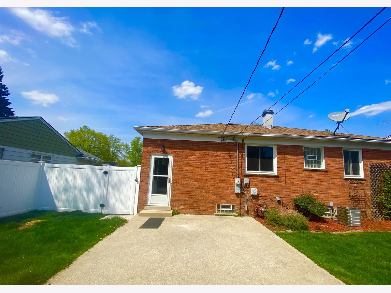
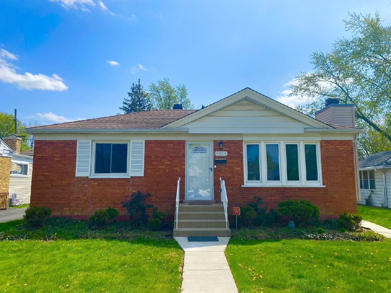
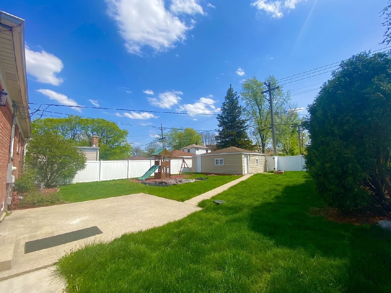
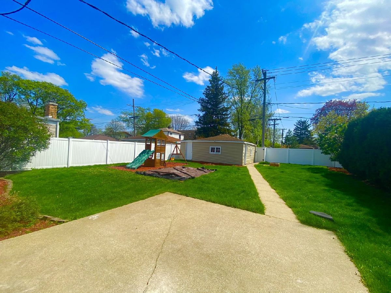
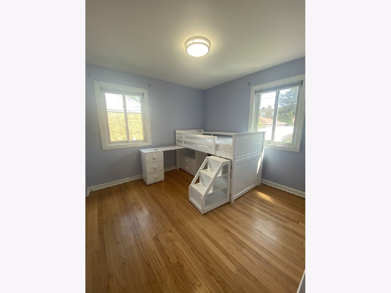
Room Specifics
Total Bedrooms: 4
Bedrooms Above Ground: 2
Bedrooms Below Ground: 2
Dimensions: —
Floor Type: Hardwood
Dimensions: —
Floor Type: Carpet
Dimensions: —
Floor Type: Carpet
Full Bathrooms: 2
Bathroom Amenities: —
Bathroom in Basement: 1
Rooms: No additional rooms
Basement Description: Finished
Other Specifics
| 2 | |
| Concrete Perimeter | |
| — | |
| Patio | |
| — | |
| 56X128 | |
| — | |
| None | |
| Hardwood Floors, First Floor Bedroom, First Floor Full Bath | |
| Range, Dishwasher, Refrigerator, Washer, Dryer | |
| Not in DB | |
| Curbs, Sidewalks, Street Lights, Street Paved | |
| — | |
| — | |
| Wood Burning |
Tax History
| Year | Property Taxes |
|---|---|
| 2013 | $6,124 |
| 2015 | $6,291 |
| 2021 | $6,208 |
Contact Agent
Nearby Similar Homes
Nearby Sold Comparables
Contact Agent
Listing Provided By
Sky High Real Estate Inc.

