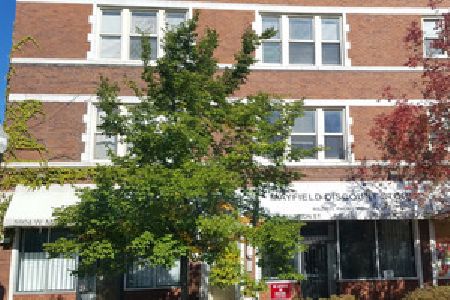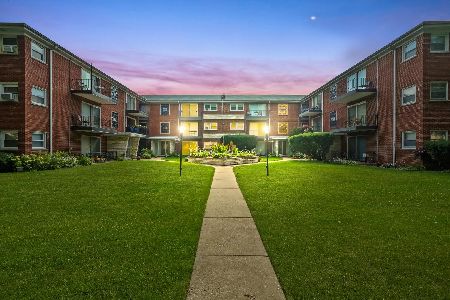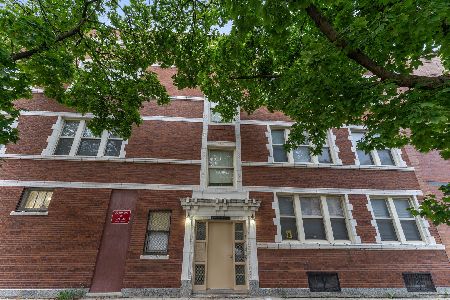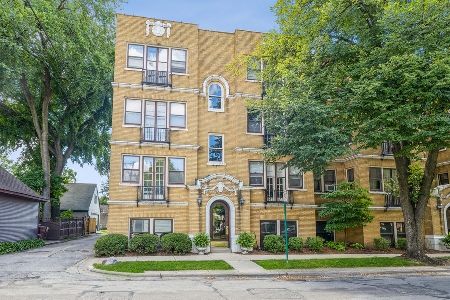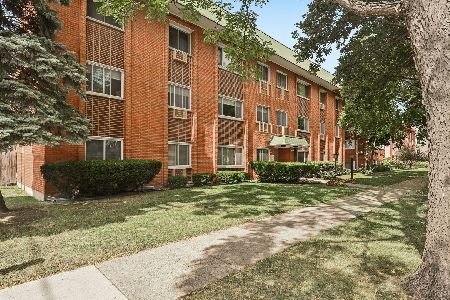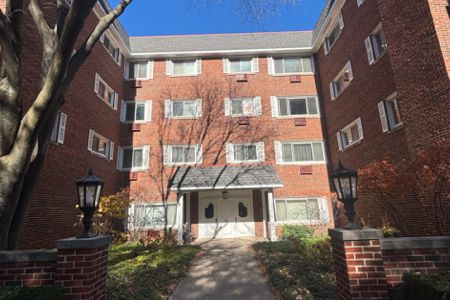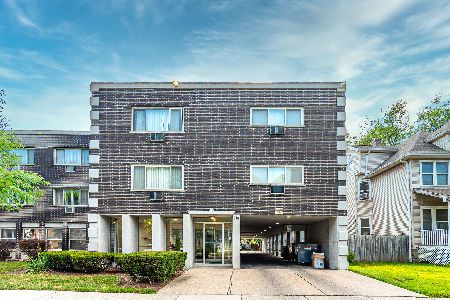954 Madison Street, Oak Park, Illinois 60302
$484,375
|
Sold
|
|
| Status: | Closed |
| Sqft: | 1,879 |
| Cost/Sqft: | $240 |
| Beds: | 3 |
| Baths: | 4 |
| Year Built: | 2020 |
| Property Taxes: | $0 |
| Days On Market: | 2039 |
| Lot Size: | 0,00 |
Description
NEW CONSTRUCTION TOWNHOMES IN OAK PARK! Row Homes that live like a single-family home. Light and bright kitchen with oversized Quartz island with seating for 4+, 42" cabinetry. An abundance of cabinets +counter space. SS appliances. Main-level w/9' ceilings at living/dining/kitchen w/hardwood flooring. Large windows on the front and rear on all three levels showering the home with natural light. This home features 3 bedrooms, 2 full and 2 half baths, with a lower level flex/ office area. The luxurious Master Bath is appointed with a large walk-in shower, separate sinks with marble countertop. Outdoor space includes a 26' fenced in the front yard, balcony off the kitchen, and a private rooftop deck providing panoramic views of the treetops and our city. Walk to vibrant downtown Oak Park, the L, and Metra. Minutes to I-290. Welcome home to Lexington Reserve at Oak Park! Photos shown are of the model home. Personalize with your own finishes. Approximate move-in date January/February 2021.
Property Specifics
| Condos/Townhomes | |
| 3 | |
| — | |
| 2020 | |
| None | |
| THE GRANT | |
| No | |
| — |
| Cook | |
| Lexington Reserve At Oak Park | |
| 258 / Monthly | |
| Parking,Insurance,Exterior Maintenance,Lawn Care,Scavenger,Snow Removal | |
| Lake Michigan | |
| Public Sewer | |
| 10714157 | |
| 16073240350000 |
Nearby Schools
| NAME: | DISTRICT: | DISTANCE: | |
|---|---|---|---|
|
Grade School
Abraham Lincoln Elementary Schoo |
97 | — | |
|
Middle School
Gwendolyn Brooks Middle School |
97 | Not in DB | |
|
High School
Oak Park & River Forest High Sch |
200 | Not in DB | |
Property History
| DATE: | EVENT: | PRICE: | SOURCE: |
|---|---|---|---|
| 27 Jan, 2021 | Sold | $484,375 | MRED MLS |
| 7 Jul, 2020 | Under contract | $451,490 | MRED MLS |
| — | Last price change | $444,990 | MRED MLS |
| 13 May, 2020 | Listed for sale | $444,490 | MRED MLS |













Room Specifics
Total Bedrooms: 3
Bedrooms Above Ground: 3
Bedrooms Below Ground: 0
Dimensions: —
Floor Type: Carpet
Dimensions: —
Floor Type: Carpet
Full Bathrooms: 4
Bathroom Amenities: Double Sink
Bathroom in Basement: —
Rooms: No additional rooms
Basement Description: Slab
Other Specifics
| 2 | |
| — | |
| Off Alley | |
| Balcony, Roof Deck | |
| Fenced Yard | |
| 21X47 | |
| — | |
| Full | |
| Hardwood Floors, Second Floor Laundry, Storage, Walk-In Closet(s) | |
| Range, Microwave, Dishwasher, Refrigerator | |
| Not in DB | |
| — | |
| — | |
| — | |
| — |
Tax History
| Year | Property Taxes |
|---|
Contact Agent
Nearby Similar Homes
Nearby Sold Comparables
Contact Agent
Listing Provided By
Nathan Wynsma

