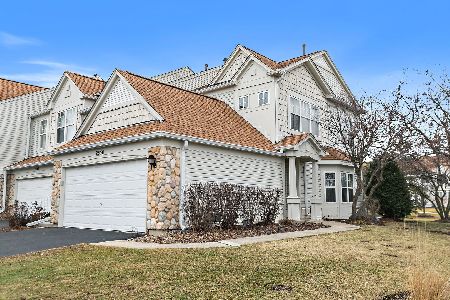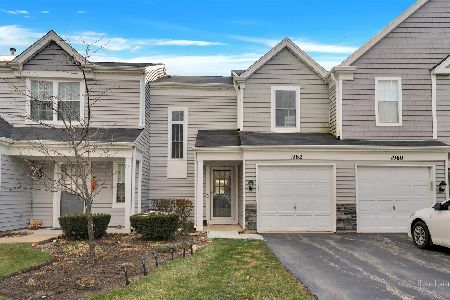954 Mesa Drive, Elgin, Illinois 60123
$245,900
|
Sold
|
|
| Status: | Closed |
| Sqft: | 1,524 |
| Cost/Sqft: | $161 |
| Beds: | 2 |
| Baths: | 3 |
| Year Built: | 1996 |
| Property Taxes: | $4,428 |
| Days On Market: | 1394 |
| Lot Size: | 0,00 |
Description
Lovely bright 2 story townhouse with view of pond. 2 large bedrooms, one with walk-in closet. Large Loft area could be 3rd bedroom. Quartz counters in kitchen. Hardwood floors in Living Room and Dining area. Gas FP in Living room. Great open floor plan! Laundry on 2nd level. Large unfinished walkout basement (609 sq. ft.) to patio. Updates include: countertop, whole house painted, CT in kitchen & foyer - 2021. New windows @Nov 2020. Water heater @ 2019. Furnace 2021. Above grade sq. ft. is 1524'. Come make this your own!
Property Specifics
| Condos/Townhomes | |
| 3 | |
| — | |
| 1996 | |
| — | |
| — | |
| Yes | |
| — |
| Kane | |
| Sierra Ridge | |
| 216 / Monthly | |
| — | |
| — | |
| — | |
| 11364264 | |
| 0628176005 |
Nearby Schools
| NAME: | DISTRICT: | DISTANCE: | |
|---|---|---|---|
|
Grade School
Otter Creek Elementary School |
46 | — | |
|
Middle School
Abbott Middle School |
46 | Not in DB | |
|
High School
South Elgin High School |
46 | Not in DB | |
Property History
| DATE: | EVENT: | PRICE: | SOURCE: |
|---|---|---|---|
| 29 May, 2014 | Sold | $159,250 | MRED MLS |
| 1 May, 2014 | Under contract | $164,900 | MRED MLS |
| 22 Apr, 2014 | Listed for sale | $164,900 | MRED MLS |
| 30 Apr, 2022 | Sold | $245,900 | MRED MLS |
| 3 Apr, 2022 | Under contract | $245,900 | MRED MLS |
| 2 Apr, 2022 | Listed for sale | $245,900 | MRED MLS |
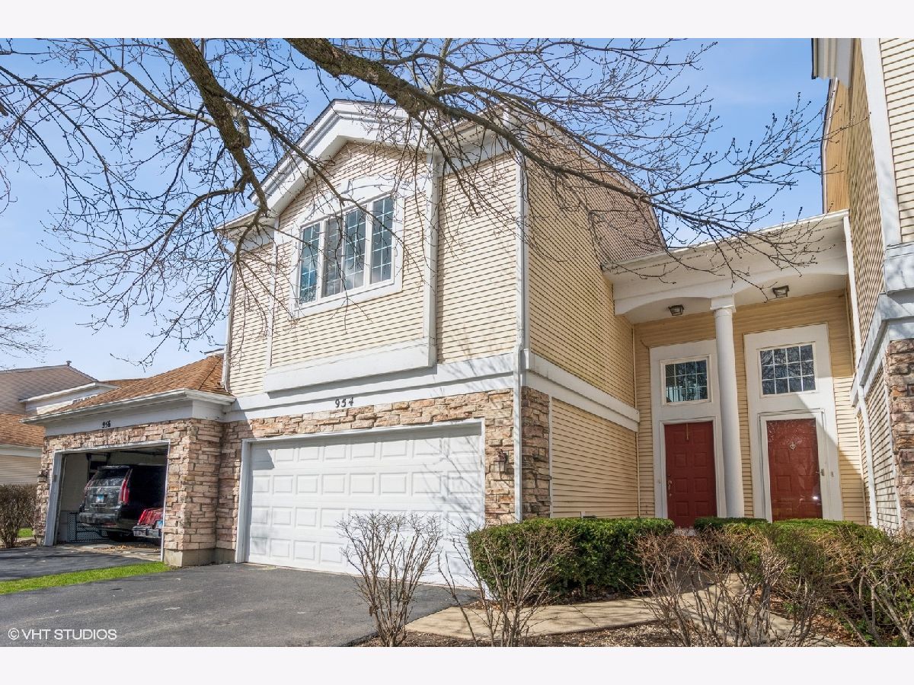
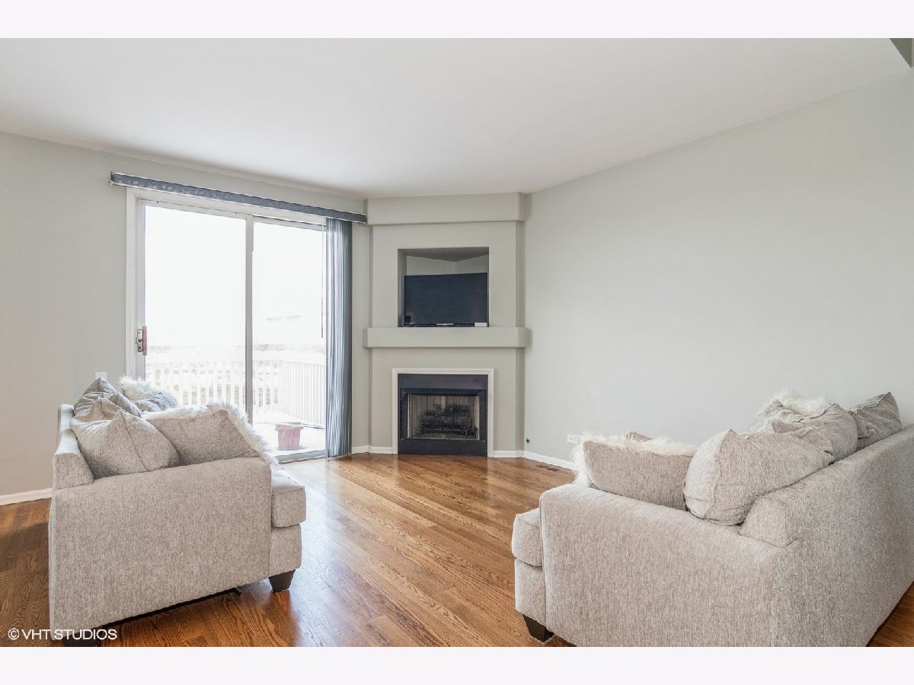




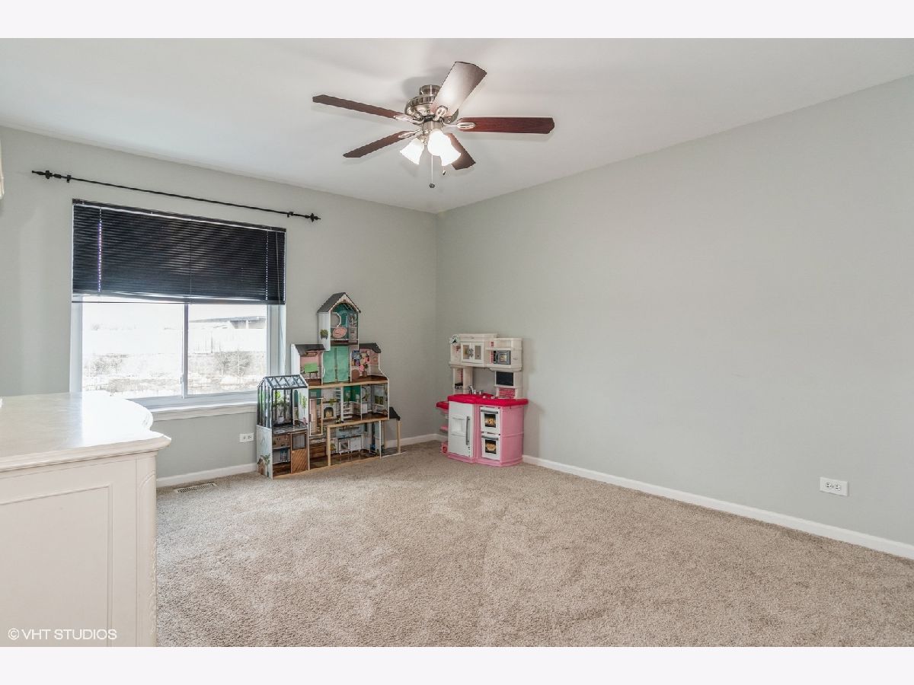
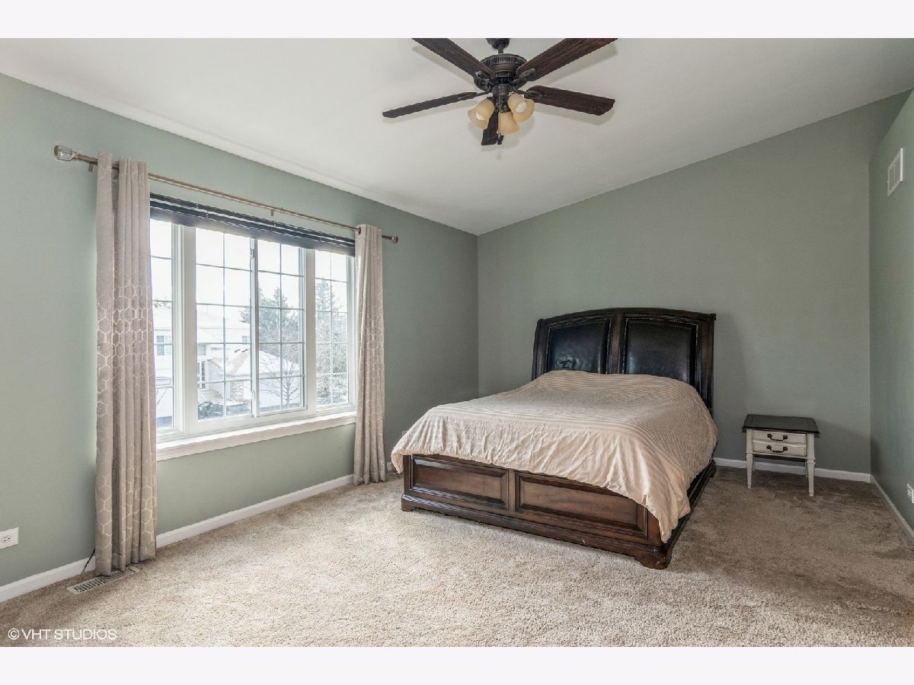



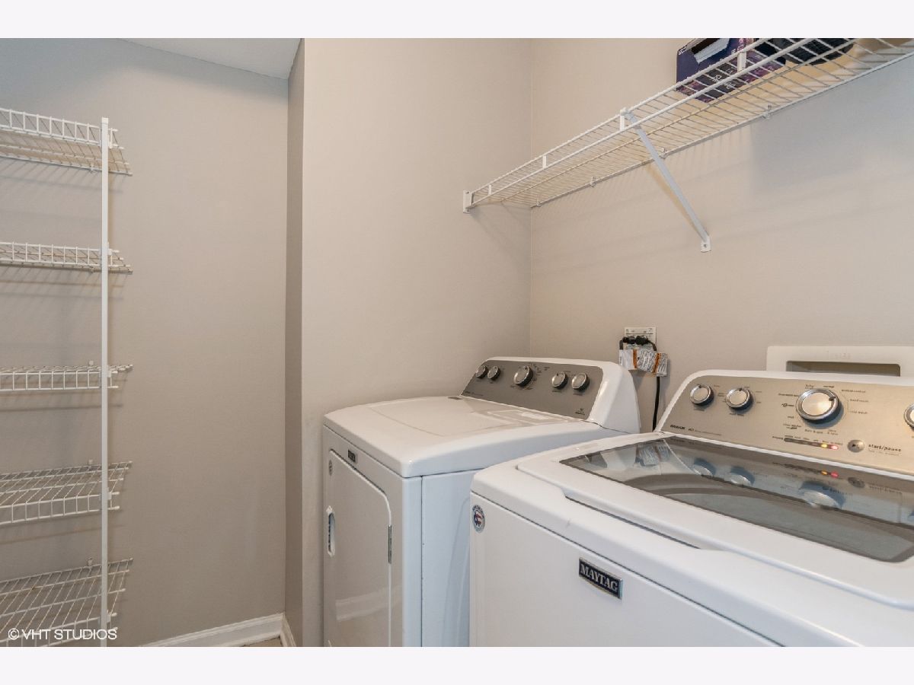
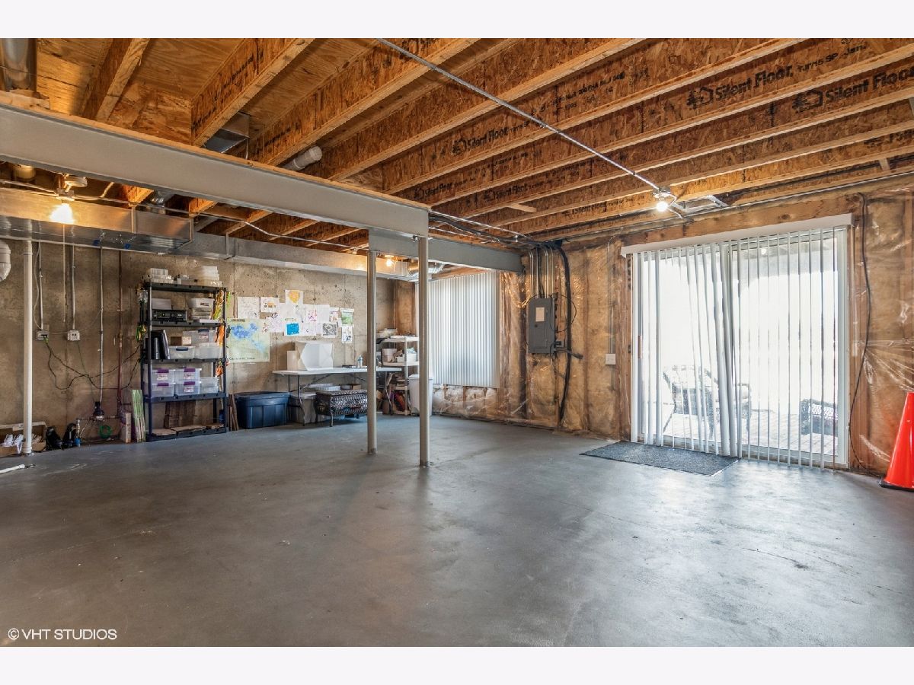
Room Specifics
Total Bedrooms: 2
Bedrooms Above Ground: 2
Bedrooms Below Ground: 0
Dimensions: —
Floor Type: —
Full Bathrooms: 3
Bathroom Amenities: —
Bathroom in Basement: 0
Rooms: —
Basement Description: Unfinished,Exterior Access
Other Specifics
| 2 | |
| — | |
| Asphalt | |
| — | |
| — | |
| COMMON | |
| — | |
| — | |
| — | |
| — | |
| Not in DB | |
| — | |
| — | |
| — | |
| — |
Tax History
| Year | Property Taxes |
|---|---|
| 2014 | $4,222 |
| 2022 | $4,428 |
Contact Agent
Nearby Similar Homes
Nearby Sold Comparables
Contact Agent
Listing Provided By
@properties Christie's International Real Estate


