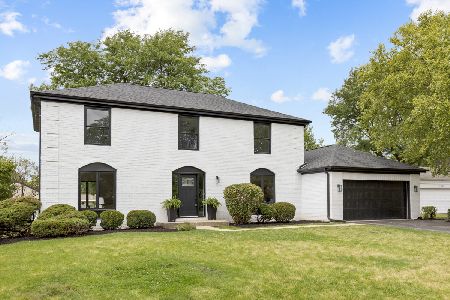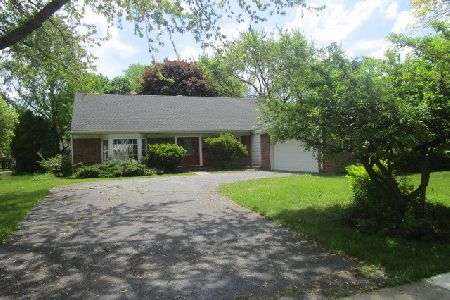954 Peregrine Drive, Palatine, Illinois 60067
$706,875
|
Sold
|
|
| Status: | Closed |
| Sqft: | 2,500 |
| Cost/Sqft: | $290 |
| Beds: | 4 |
| Baths: | 3 |
| Year Built: | 1973 |
| Property Taxes: | $10,131 |
| Days On Market: | 193 |
| Lot Size: | 0,27 |
Description
Stunning Ranch-Style Home Across from Peregrine Lake in the Highly Sought-After Hunting Ridge Subdivision. After our recent price improvement, this home won't last long! Welcome to 954 W Peregrine Dr, a beautifully updated 4-bedroom, 2.5-bath ranch-style home located in Palatine's highly sought-after Hunting Ridge neighborhood. As you step inside, the spacious foyer welcomes you with a brand-new exterior door, gorgeous original slate tiles, and custom floor-to-ceiling sliding steel doors, setting the tone for a home full of character and charm. From the foyer, the space transitions seamlessly into a family room that flows into the dining room, which then connects naturally into the kitchen. The smart floor plan offers kitchen privacy from the main living areas while remaining ideal for entertaining guests in the adjacent dining room. The fourth bedroom is thoughtfully situated on the opposite side of the home, offering privacy and separation from the other bedrooms, making it an ideal guest bedroom or office room. The kitchen shines with custom solid wood cabinetry, brand-new quartz countertops, island with an overhang perfect for a breakfast bar, a breakfast nook area, a built-in wine fridge, and brand-new 2025 LG appliances, all complemented by a first-floor laundry room featuring a 2025 GE washer and dryer. The primary suite is a true retreat, featuring a spa-like bathroom with a massive walk-in shower, brand-new quartz double-sink vanity, and a state-of-the-art shower system framed by an 8-foot custom glass door. The suite also boasts a brand-new walk-in closet with shaker-style wood cabinetry. Both the master and hallway bathrooms include LED-lit niches, adding a sleek and modern touch, while heated porcelain tile floors elevate the sense of luxury and comfort. You'll find new hybrid flooring all throughout the house, dimmable recessed lighting, a cozy traditional fireplace in the living room, and a three-seasons sunroom featuring premium carpeting and fully openable sliding windows, perfect for relaxing or entertaining. With a new roof installed in 2021, and ideally located just minutes from award-winning Hunting Ridge Elementary, Fremd High School, tennis courts, and three lakes and parks, this move-in-ready ranch offers a rare opportunity to own a truly exceptional home in one of Palatine's highly-sought after subdivision.
Property Specifics
| Single Family | |
| — | |
| — | |
| 1973 | |
| — | |
| — | |
| No | |
| 0.27 |
| Cook | |
| — | |
| — / Not Applicable | |
| — | |
| — | |
| — | |
| 12419979 | |
| 02282100120000 |
Nearby Schools
| NAME: | DISTRICT: | DISTANCE: | |
|---|---|---|---|
|
Grade School
Hunting Ridge Elementary School |
15 | — | |
|
Middle School
Plum Grove Middle School |
15 | Not in DB | |
|
High School
Wm Fremd High School |
211 | Not in DB | |
Property History
| DATE: | EVENT: | PRICE: | SOURCE: |
|---|---|---|---|
| 19 Aug, 2025 | Sold | $706,875 | MRED MLS |
| 23 Jul, 2025 | Under contract | $725,000 | MRED MLS |
| 14 Jul, 2025 | Listed for sale | $725,000 | MRED MLS |
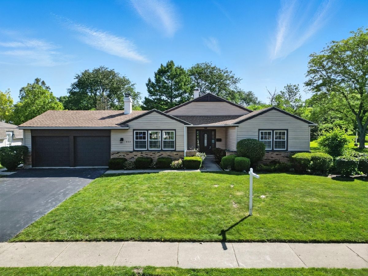
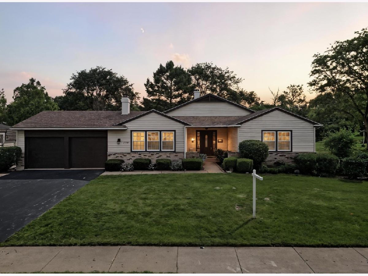
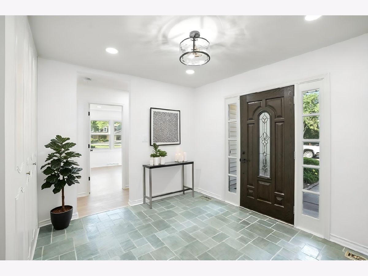
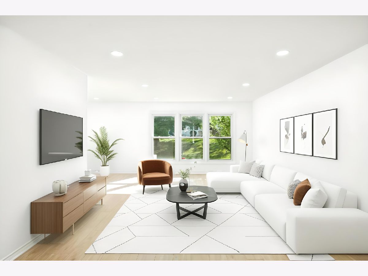
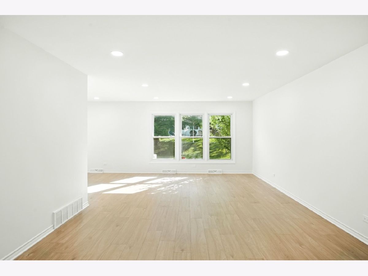
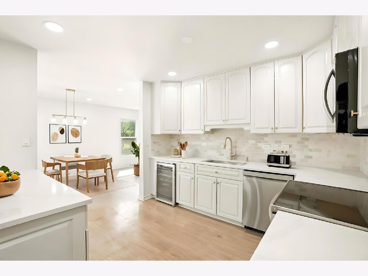
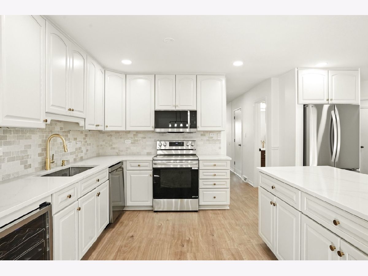
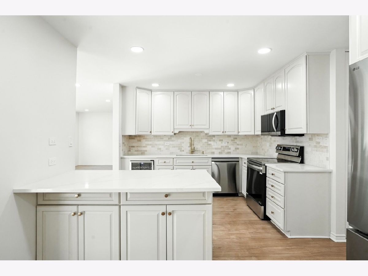
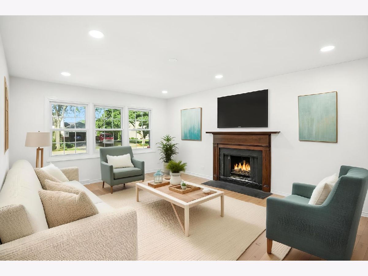
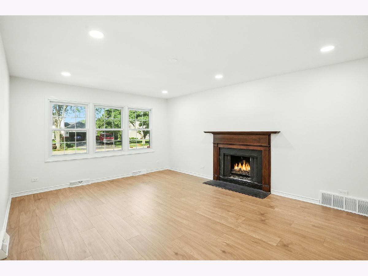
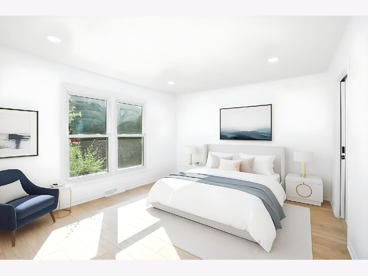
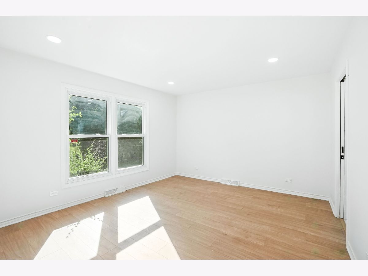
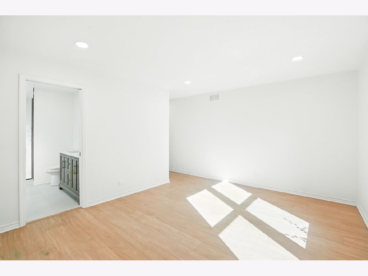
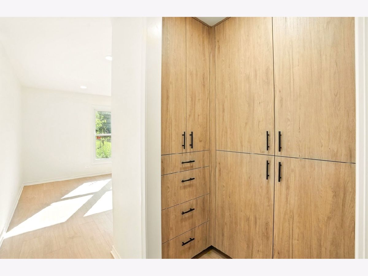
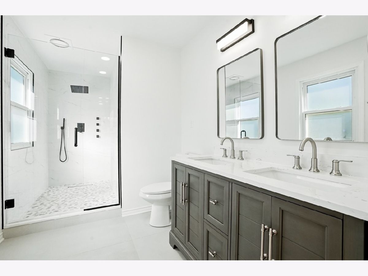
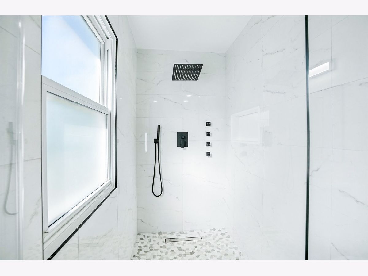
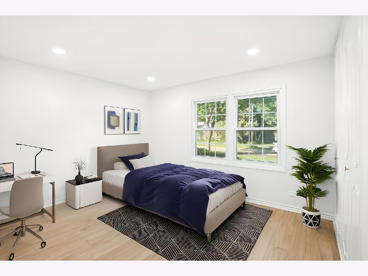
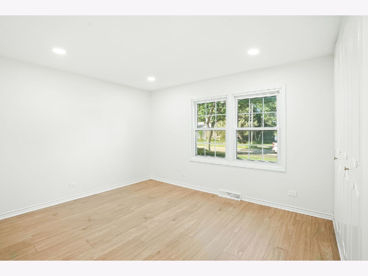
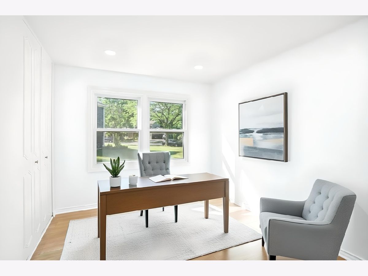
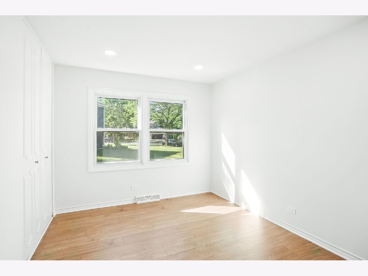
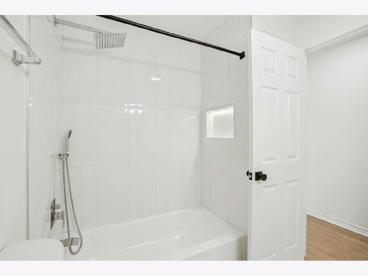
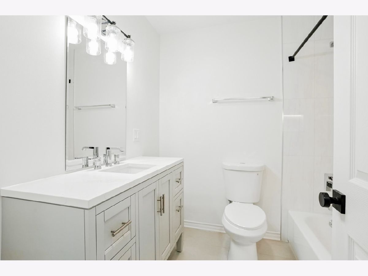
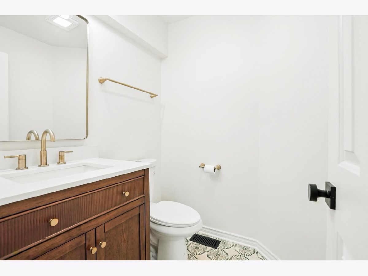
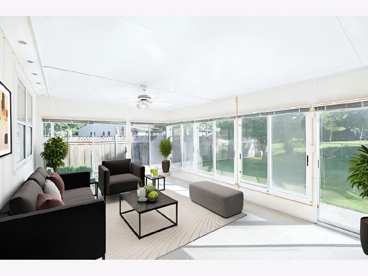
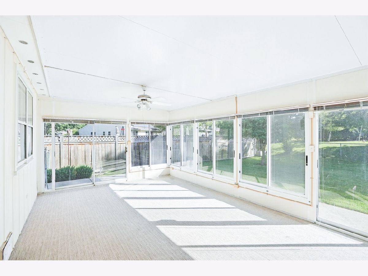
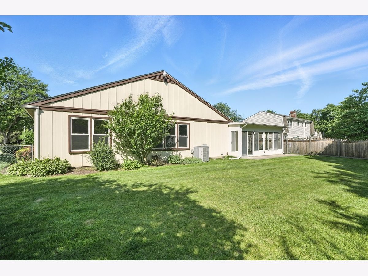
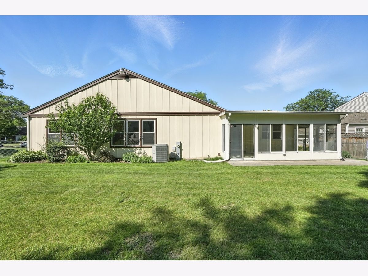
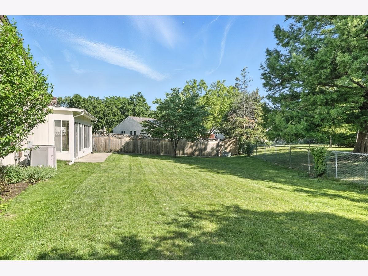
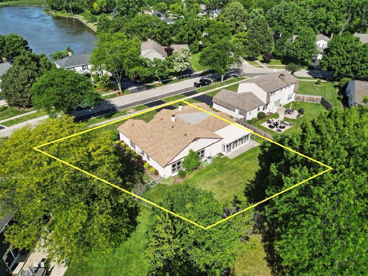
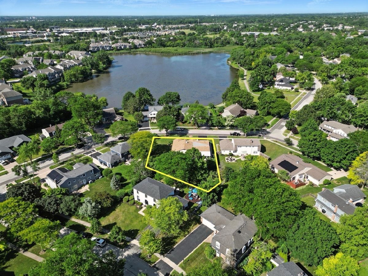
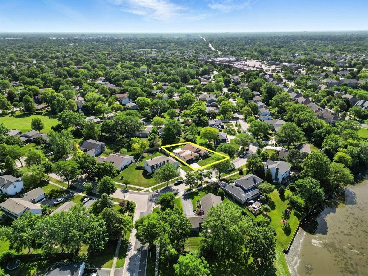
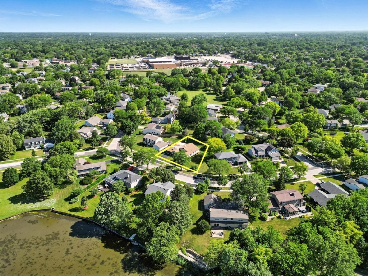
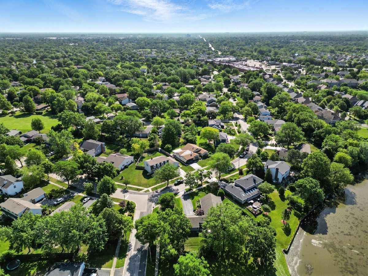
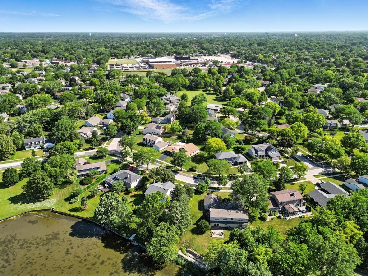
Room Specifics
Total Bedrooms: 4
Bedrooms Above Ground: 4
Bedrooms Below Ground: 0
Dimensions: —
Floor Type: —
Dimensions: —
Floor Type: —
Dimensions: —
Floor Type: —
Full Bathrooms: 3
Bathroom Amenities: Double Sink,Full Body Spray Shower
Bathroom in Basement: 0
Rooms: —
Basement Description: —
Other Specifics
| 2 | |
| — | |
| — | |
| — | |
| — | |
| 85X134X122X82 | |
| — | |
| — | |
| — | |
| — | |
| Not in DB | |
| — | |
| — | |
| — | |
| — |
Tax History
| Year | Property Taxes |
|---|---|
| 2025 | $10,131 |
Contact Agent
Nearby Similar Homes
Nearby Sold Comparables
Contact Agent
Listing Provided By
Coldwell Banker Commercial NRT






