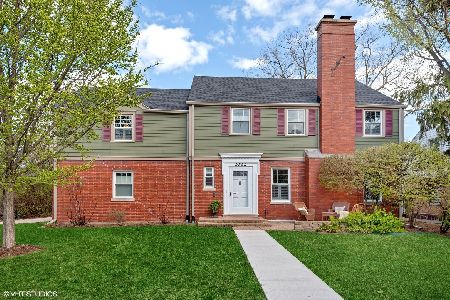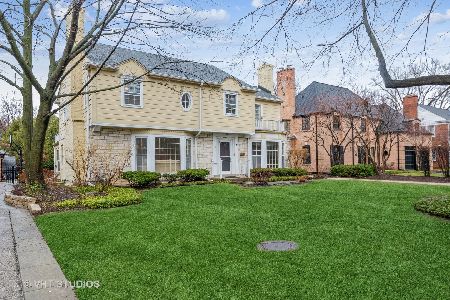9545 Hamlin Avenue, Evanston, Illinois 60203
$855,000
|
Sold
|
|
| Status: | Closed |
| Sqft: | 3,934 |
| Cost/Sqft: | $216 |
| Beds: | 4 |
| Baths: | 3 |
| Year Built: | 1942 |
| Property Taxes: | $10,940 |
| Days On Market: | 882 |
| Lot Size: | 0,00 |
Description
Welcome to the gracious home on beautiful treelined street.This colonial home exudes character and warmth. As you step inside you will be greeted by a charming foyer that sets the tone for the rest of the house. The main level boasts a beautiful living room with fireplace, bay windows and hardwood flooring. The adjacent formal dining room has elegant details including chair rail and pretty moldings. The spacious kitchen has great cabinet and counter space, appliances include gas cooktop and two built-in ovens, dishwasher and Sub Zero, plus built-in high top table with stools. The kitchen flows into the addition which includes a great media room and breakfast room with table space, all overlooking the garden and patio. First floor office with sliders. Main level laundry and mudroom has Bosch W/D and great storage. The second floor has a primary bedroom with ample closet space and en-suite bathroom with shower and separate tub. Three additional generously sized bedrooms and hall bath complete this level. The lower level has a large rec room with original wood paneling and fireplace. Large utility room has an abundance of space for storage. Close to popular Central Park, with tennis courts, walking path, and community events. Also a short distance to Old Orchard shopping center as well as Downtown Evanston for great restaurants and more.
Property Specifics
| Single Family | |
| — | |
| — | |
| 1942 | |
| — | |
| — | |
| No | |
| — |
| Cook | |
| — | |
| — / Not Applicable | |
| — | |
| — | |
| — | |
| 11876929 | |
| 10141040270000 |
Nearby Schools
| NAME: | DISTRICT: | DISTANCE: | |
|---|---|---|---|
|
Grade School
Walker Elementary School |
65 | — | |
|
Middle School
Chute Middle School |
65 | Not in DB | |
|
High School
Evanston Twp High School |
202 | Not in DB | |
Property History
| DATE: | EVENT: | PRICE: | SOURCE: |
|---|---|---|---|
| 16 Nov, 2023 | Sold | $855,000 | MRED MLS |
| 10 Sep, 2023 | Under contract | $850,000 | MRED MLS |
| 5 Sep, 2023 | Listed for sale | $850,000 | MRED MLS |
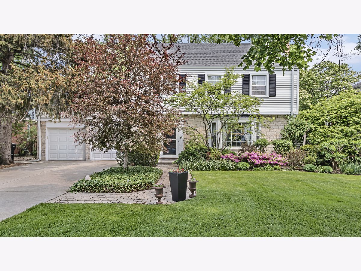
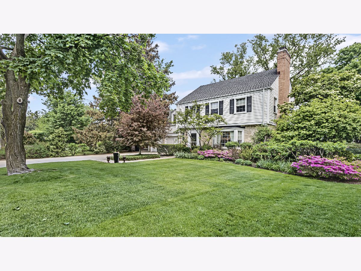
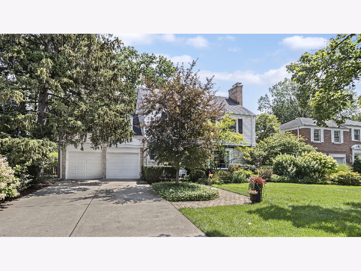
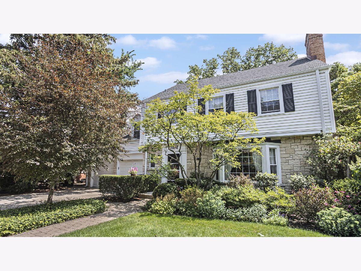
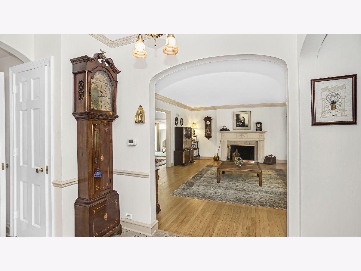
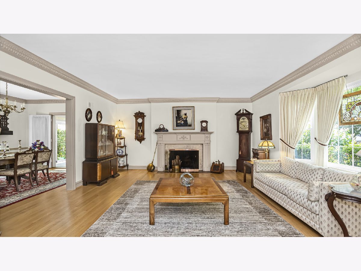
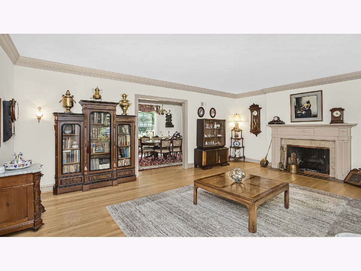
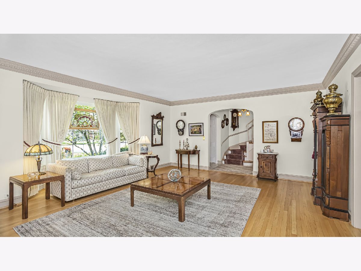
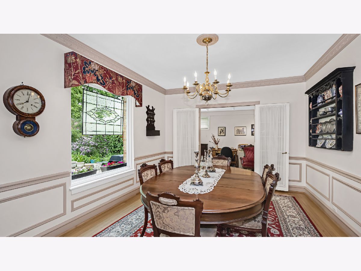
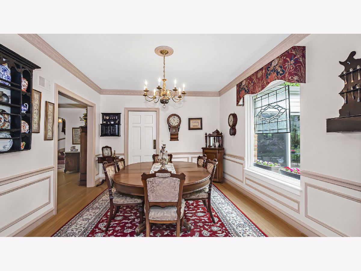
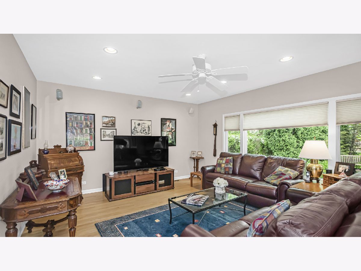
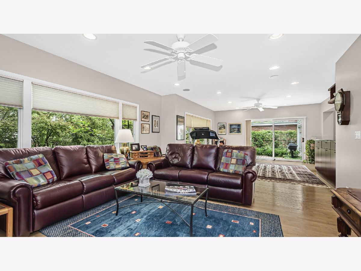
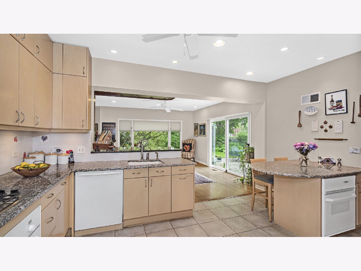
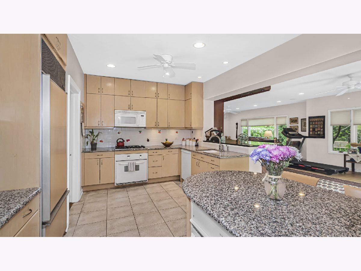
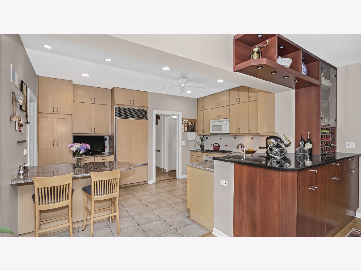
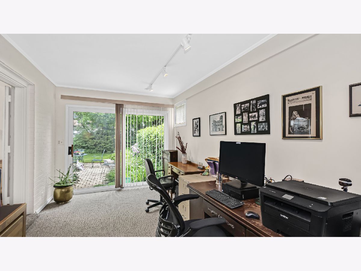
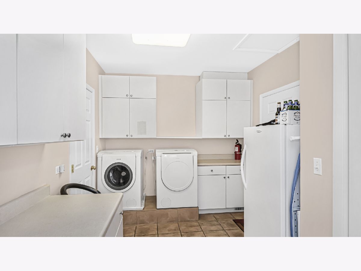
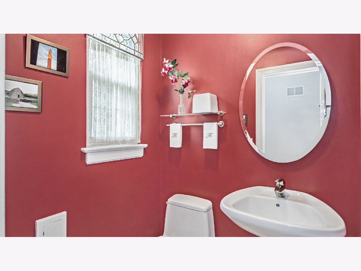
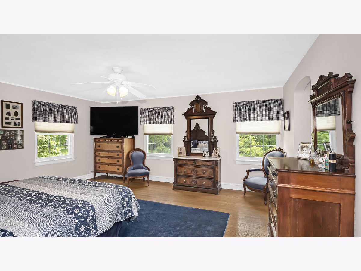
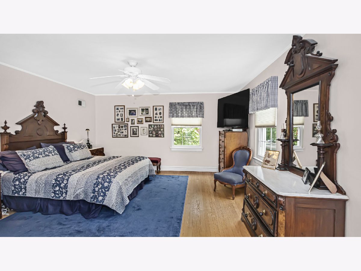
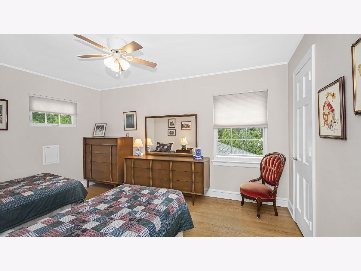
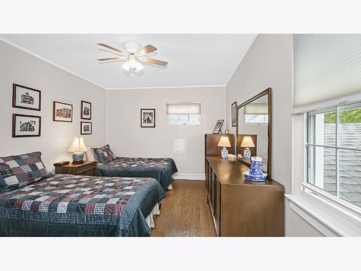
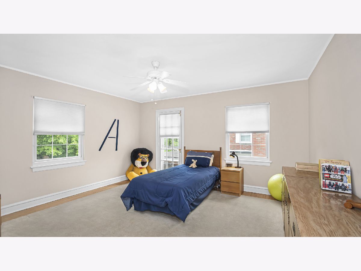
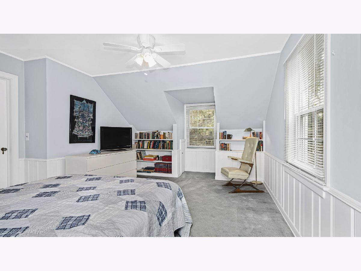
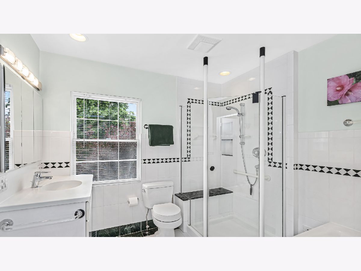
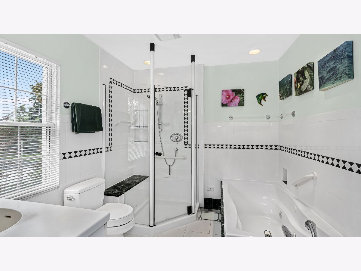
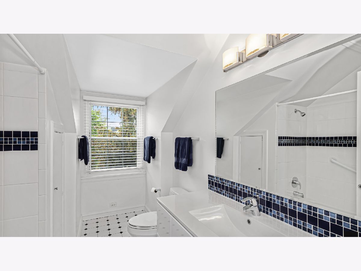
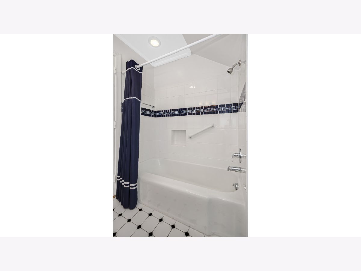
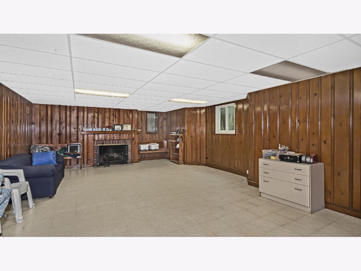
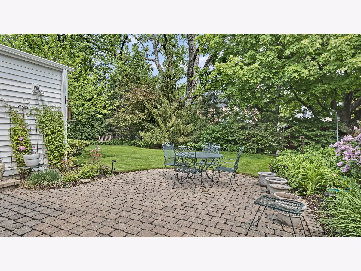
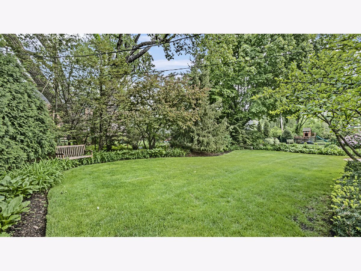
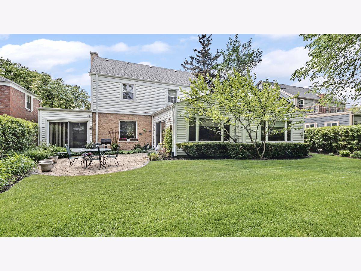
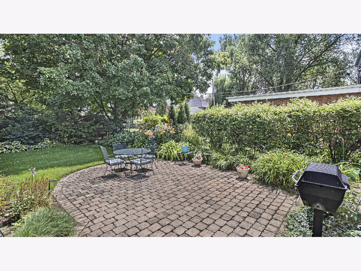
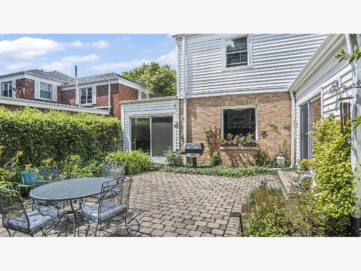
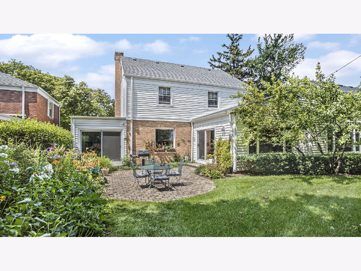
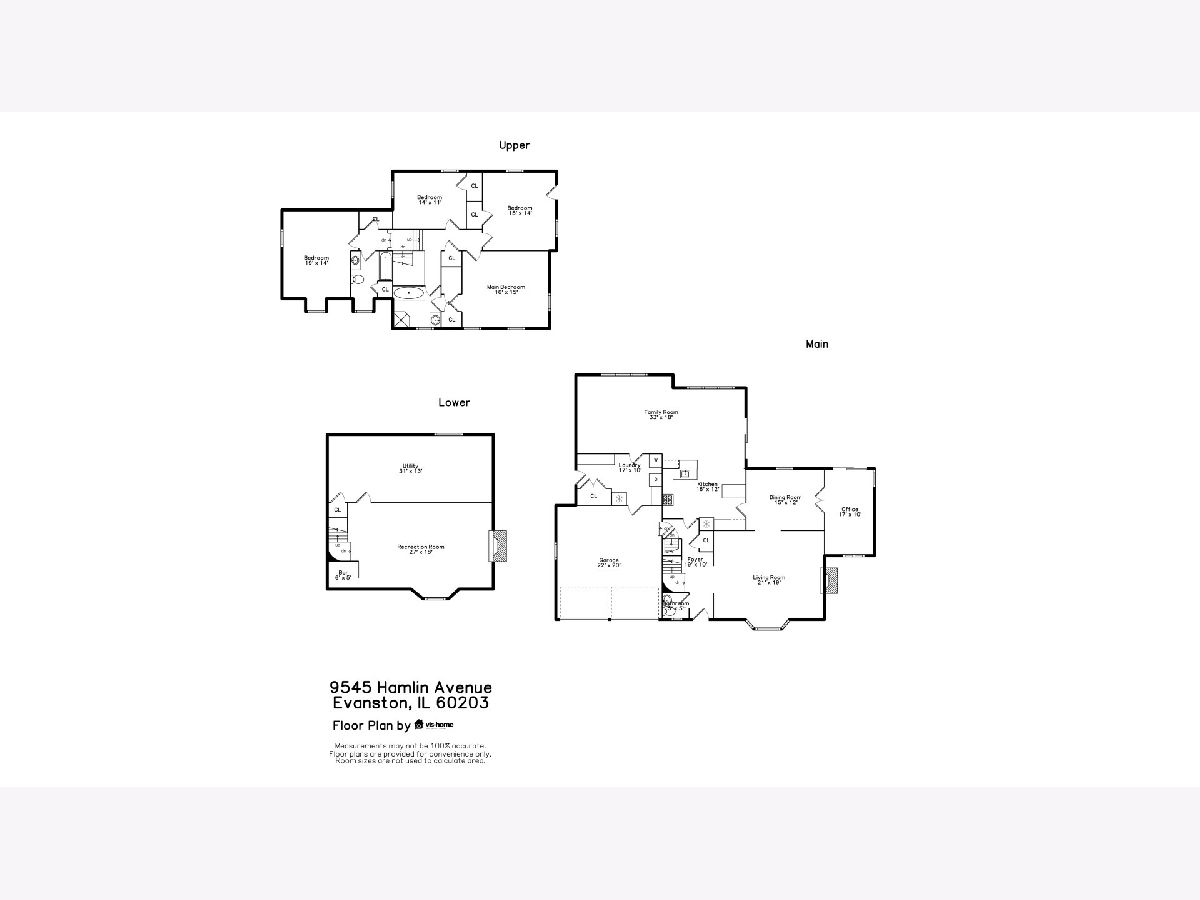
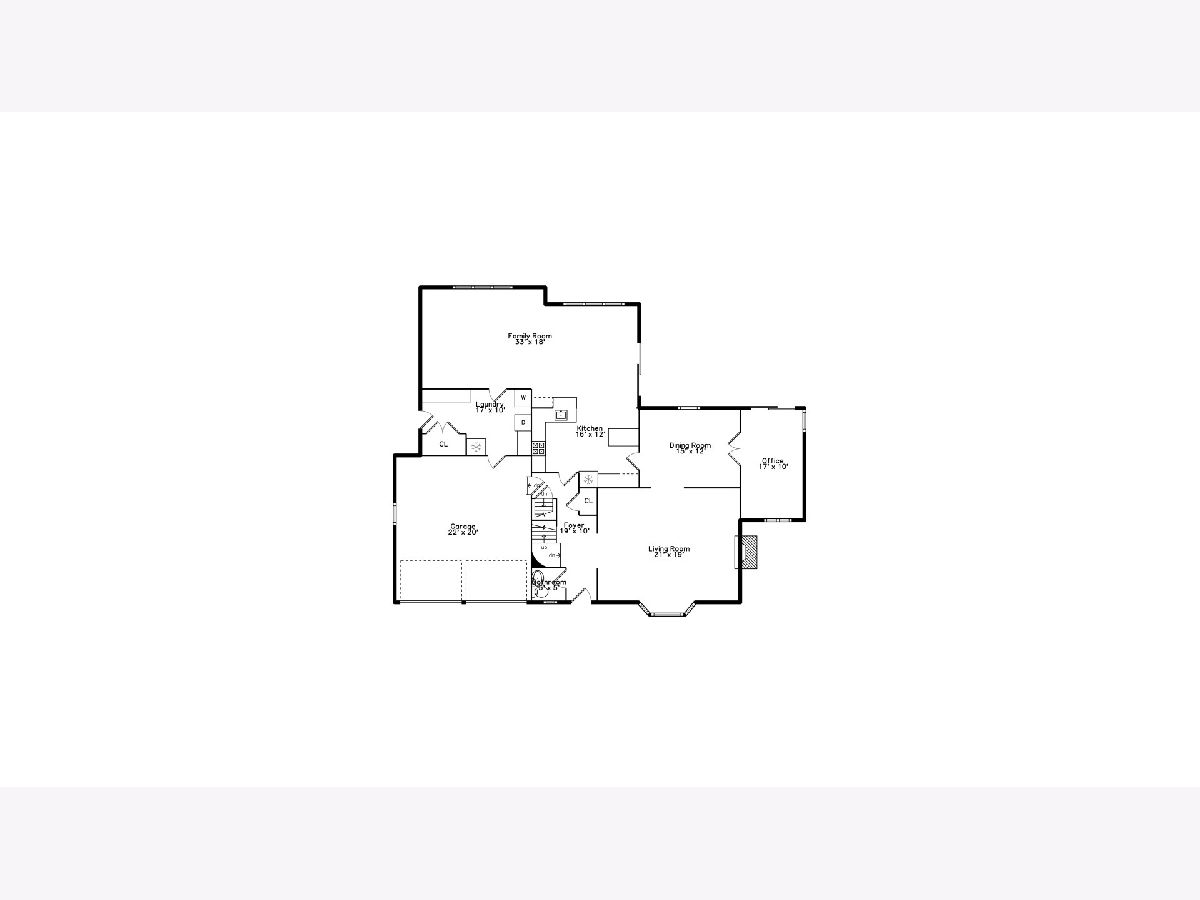
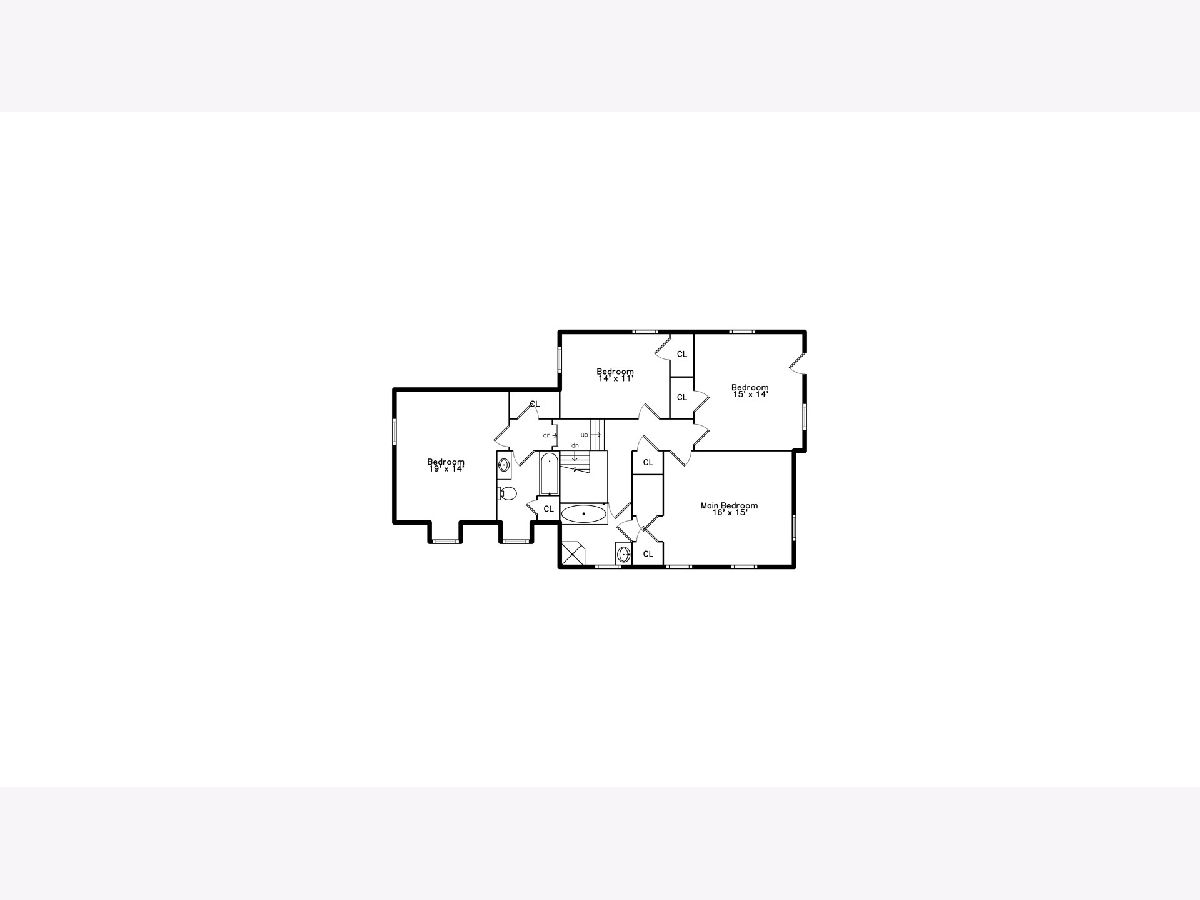
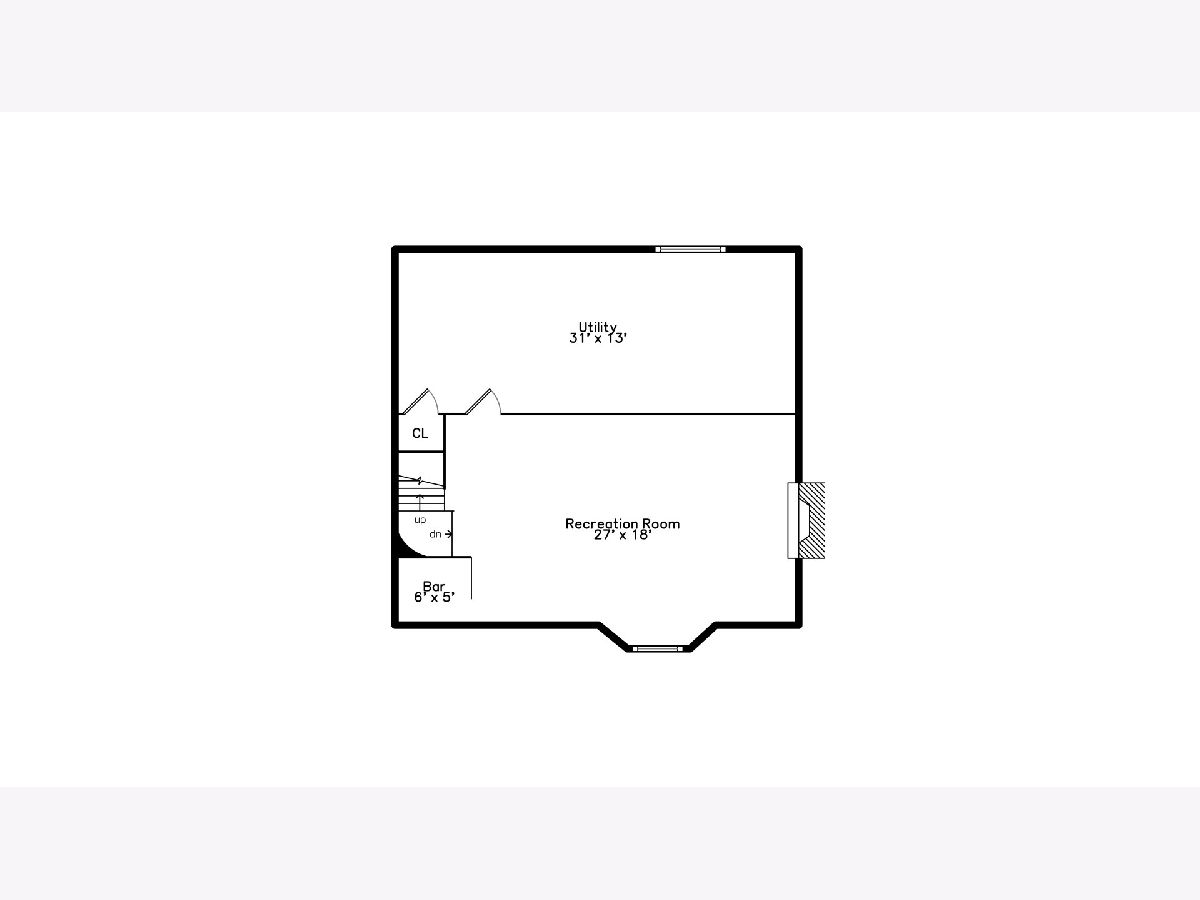
Room Specifics
Total Bedrooms: 4
Bedrooms Above Ground: 4
Bedrooms Below Ground: 0
Dimensions: —
Floor Type: —
Dimensions: —
Floor Type: —
Dimensions: —
Floor Type: —
Full Bathrooms: 3
Bathroom Amenities: —
Bathroom in Basement: 0
Rooms: —
Basement Description: —
Other Specifics
| 2 | |
| — | |
| — | |
| — | |
| — | |
| 70X135 | |
| — | |
| — | |
| — | |
| — | |
| Not in DB | |
| — | |
| — | |
| — | |
| — |
Tax History
| Year | Property Taxes |
|---|---|
| 2023 | $10,940 |
Contact Agent
Nearby Similar Homes
Nearby Sold Comparables
Contact Agent
Listing Provided By
Coldwell Banker








