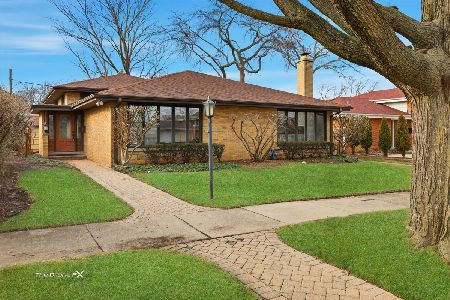9545 Kedvale Avenue, Skokie, Illinois 60076
$367,500
|
Sold
|
|
| Status: | Closed |
| Sqft: | 1,379 |
| Cost/Sqft: | $275 |
| Beds: | 3 |
| Baths: | 2 |
| Year Built: | 1958 |
| Property Taxes: | $7,546 |
| Days On Market: | 2340 |
| Lot Size: | 0,00 |
Description
2015-16 rehab! Elegant 3br/2ba Split Level on 55 ft wide lot with side drive. Newer 2 car garage. Hardwood floors and recessed lighting. Living room has a stone accent wall with electric fireplace. Living and dining room with cathedral ceilings. Kitchen features lots of wood cabinets with lighting underneath, granite countertops, backsplash, faucet with water filter, and stainless steel appliances. 2nd floor: 3 nice size bedrooms. Full bath with Jacuzzi tub. Large linen closet in hallway. Lower level includes family room and bathroom with shower stall. Both bathrooms are remodeled. Laundry and utility room. New washer and dryer. Newer central air, furnace, electric, hot water heater, plumbing, and roof. Beautiful park-like backyard with patio and shed. New Lawn. MUST SEE!
Property Specifics
| Single Family | |
| — | |
| — | |
| 1958 | |
| Full | |
| — | |
| No | |
| — |
| Cook | |
| — | |
| — / Not Applicable | |
| None | |
| Lake Michigan | |
| Public Sewer | |
| 10505720 | |
| 10152120390000 |
Nearby Schools
| NAME: | DISTRICT: | DISTANCE: | |
|---|---|---|---|
|
Grade School
Highland Elementary School |
68 | — | |
|
Middle School
Old Orchard Junior High School |
68 | Not in DB | |
|
High School
Niles North High School |
219 | Not in DB | |
Property History
| DATE: | EVENT: | PRICE: | SOURCE: |
|---|---|---|---|
| 29 Jul, 2014 | Sold | $240,000 | MRED MLS |
| 8 Jul, 2014 | Under contract | $289,000 | MRED MLS |
| 23 Jun, 2014 | Listed for sale | $289,000 | MRED MLS |
| 27 Jan, 2016 | Sold | $369,500 | MRED MLS |
| 10 Dec, 2015 | Under contract | $379,000 | MRED MLS |
| — | Last price change | $369,000 | MRED MLS |
| 23 Jul, 2015 | Listed for sale | $369,000 | MRED MLS |
| 11 Oct, 2019 | Sold | $367,500 | MRED MLS |
| 13 Sep, 2019 | Under contract | $379,000 | MRED MLS |
| 4 Sep, 2019 | Listed for sale | $379,000 | MRED MLS |
Room Specifics
Total Bedrooms: 3
Bedrooms Above Ground: 3
Bedrooms Below Ground: 0
Dimensions: —
Floor Type: Hardwood
Dimensions: —
Floor Type: Hardwood
Full Bathrooms: 2
Bathroom Amenities: Separate Shower
Bathroom in Basement: 1
Rooms: No additional rooms
Basement Description: Finished,Exterior Access
Other Specifics
| 2 | |
| — | |
| Side Drive | |
| Patio | |
| Landscaped | |
| 55 X 128 | |
| — | |
| None | |
| Vaulted/Cathedral Ceilings, Hardwood Floors | |
| Range, Microwave, Dishwasher, Refrigerator, Washer, Dryer, Disposal, Stainless Steel Appliance(s) | |
| Not in DB | |
| — | |
| — | |
| — | |
| Electric |
Tax History
| Year | Property Taxes |
|---|---|
| 2014 | $2,419 |
| 2016 | $6,700 |
| 2019 | $7,546 |
Contact Agent
Nearby Similar Homes
Nearby Sold Comparables
Contact Agent
Listing Provided By
Coldwell Banker Residential









