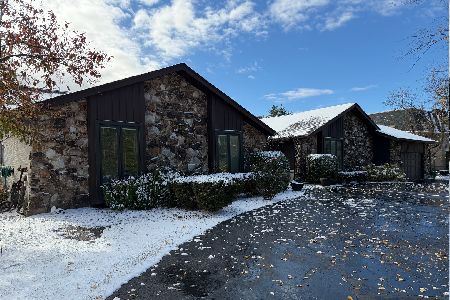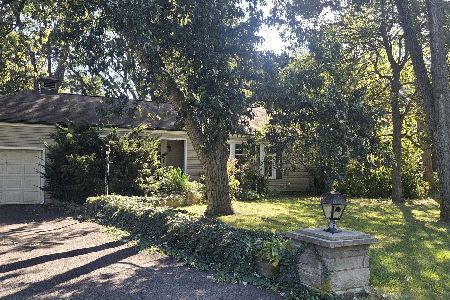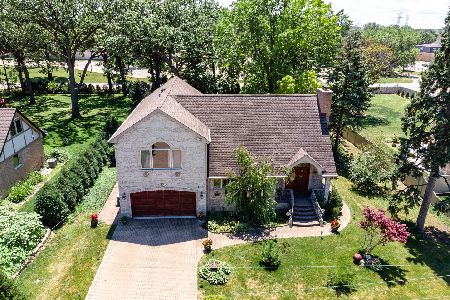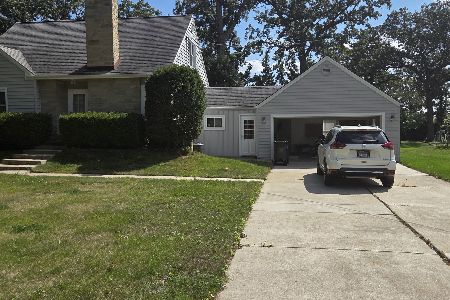9549 Oak Place, Des Plaines, Illinois 60016
$745,000
|
Sold
|
|
| Status: | Closed |
| Sqft: | 3,015 |
| Cost/Sqft: | $255 |
| Beds: | 4 |
| Baths: | 3 |
| Year Built: | 2020 |
| Property Taxes: | $11,765 |
| Days On Market: | 1505 |
| Lot Size: | 0,53 |
Description
ABSOLUTELY MUST SEE!!! NEW CONSTRUCTION CUSTOM BUILT 2020 HOME. Sitting on a 1/2 acre lot (100'x236'). Premium 6ft privacy fence all around. Start with a dramatic entry, 20' foyer, tall and wide rooflines, bright windows, and you'll have the beginnings of a wonderful house like this one. Interior spaces are centered around a main hallway that features 10' ceilings throughout the 1st floor and 9' ceilings on the 2nd floor; curved staircase to the upper level and a coat closet. 4th bedroom with a full bath sits on the left side of the entry, perfect for in-laws suite; the living room is on the left also. The living room features a 10' ceiling, a fireplace and a box-bay window and is open to the breakfast nook and island kitchen. Chef's kitchen with Master Diamond cabinets and granite countertops. Formal dining takes place in a vaulted dining room with 13' ceiling that lies between the kitchen and foyer area. Down the service hall to the two-car garage is a linen closet and a laundry area with closet and custom built bench/lockers. Remaining 3 Bedrooms are on the second floor: two family bedrooms and a master suite with private bath and walk-in closets his and hers. A bonus room on this floor has been utilized as 2nd laundry room. Entire house is energy efficient with LED lighting throughout; also wired up with CAT6 ethernet connection in every room for future smart entertainment; ADT security system; 8K HD video surveillance system; central vacuum system; worry free French drain dual sump pumps system; too many to list come and see for yourself. 4500 sf of combined living area 3000sf above grade on 2 stories and 1500sf bellow grade of unfinished basement that is used as a recreational room. Minutes to shopping, public transportation, entertainment, parks very convenient.
Property Specifics
| Single Family | |
| — | |
| Mediter./Spanish | |
| 2020 | |
| Full | |
| — | |
| No | |
| 0.53 |
| Cook | |
| — | |
| — / Not Applicable | |
| None | |
| Public | |
| Public Sewer | |
| 11233230 | |
| 09101060010000 |
Nearby Schools
| NAME: | DISTRICT: | DISTANCE: | |
|---|---|---|---|
|
Grade School
Apollo Elementary School |
63 | — | |
|
Middle School
Gemini Junior High School |
63 | Not in DB | |
|
High School
Maine East High School |
207 | Not in DB | |
Property History
| DATE: | EVENT: | PRICE: | SOURCE: |
|---|---|---|---|
| 8 Nov, 2021 | Sold | $745,000 | MRED MLS |
| 4 Oct, 2021 | Under contract | $769,000 | MRED MLS |
| 29 Sep, 2021 | Listed for sale | $769,000 | MRED MLS |
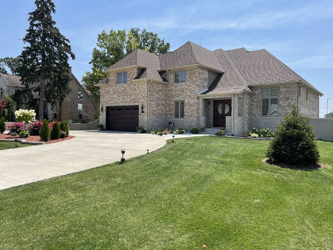
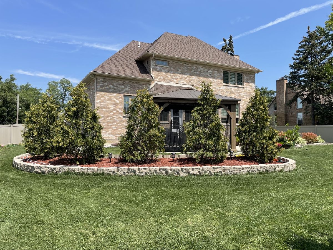
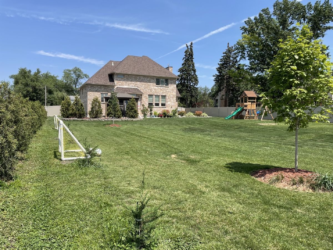
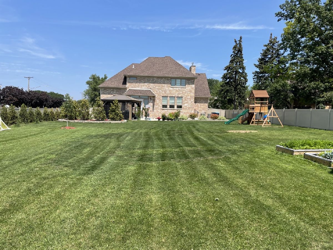
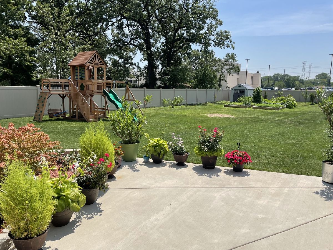
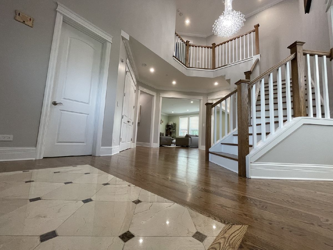
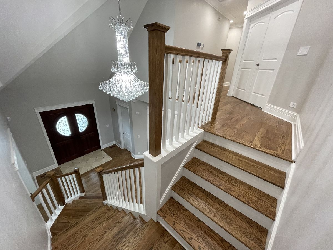
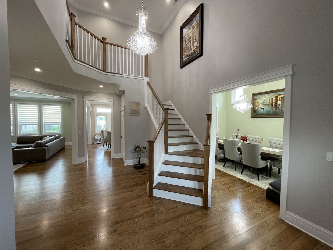
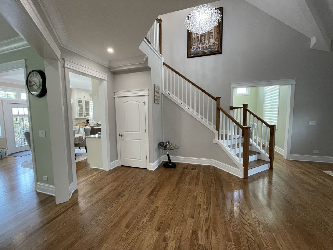
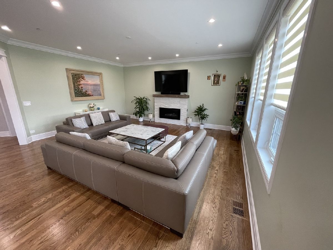
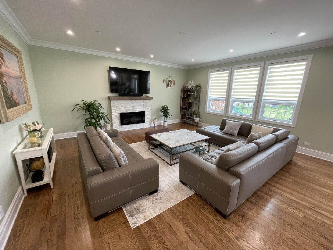
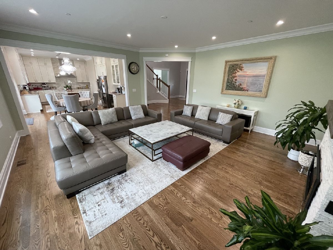
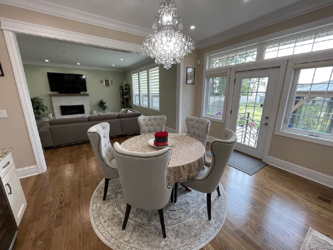
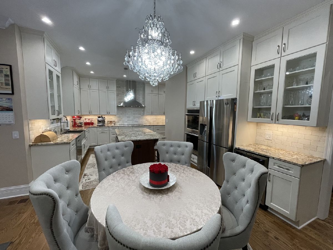
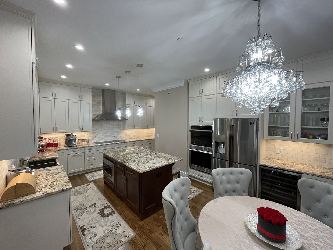
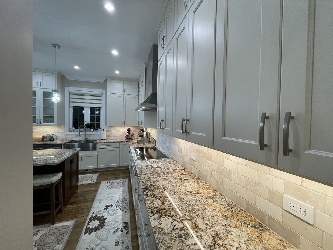
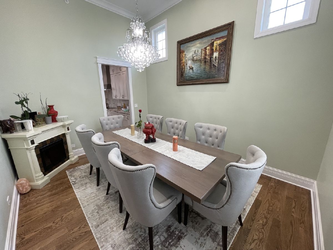
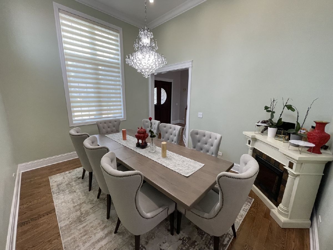
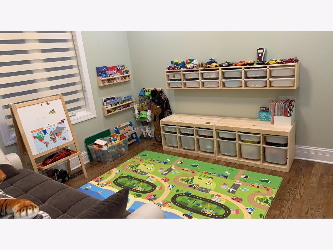
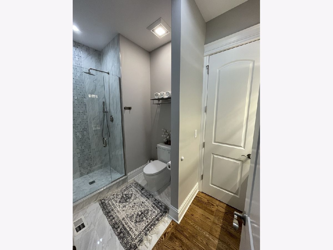
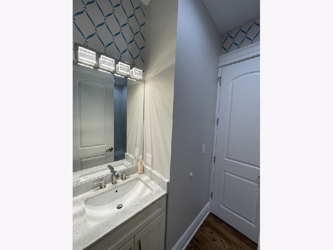
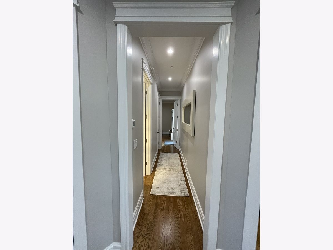
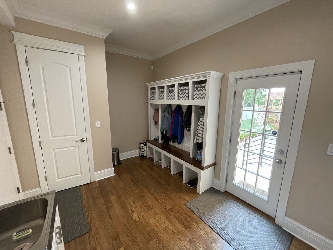
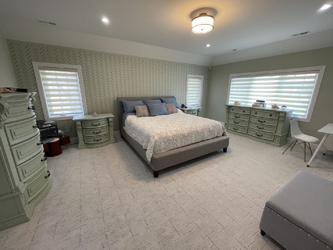
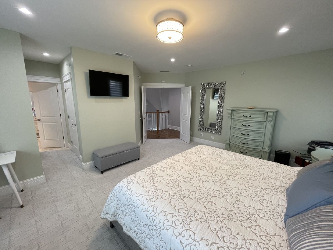
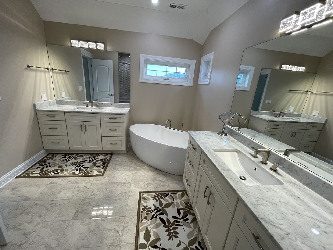
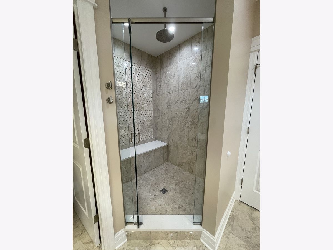
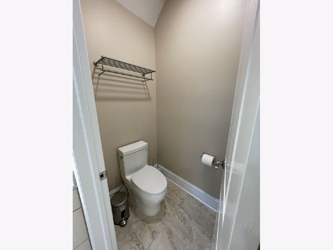
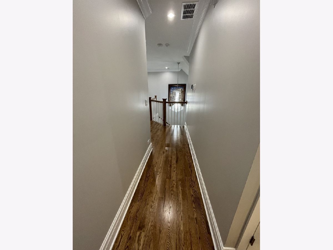
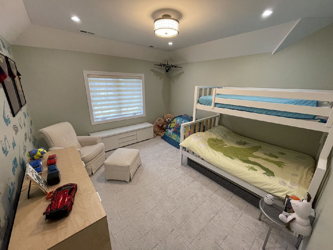
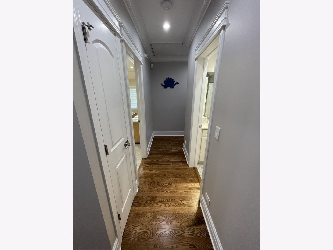
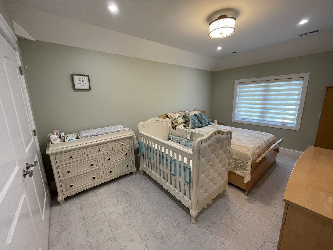
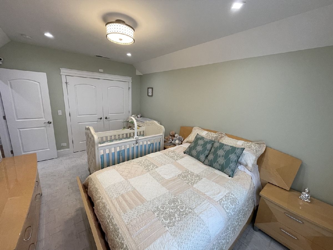
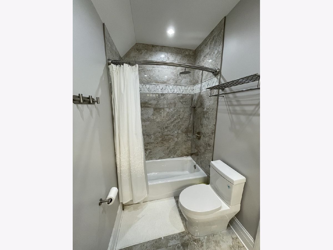
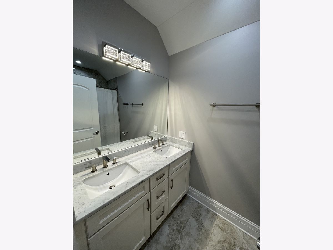
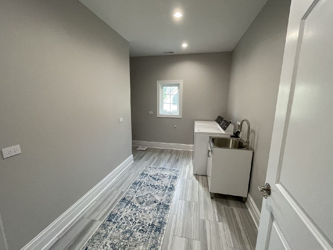
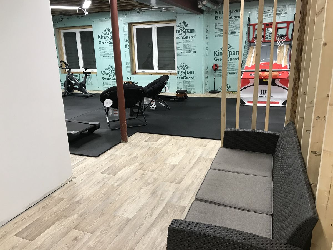
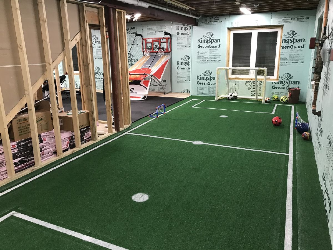
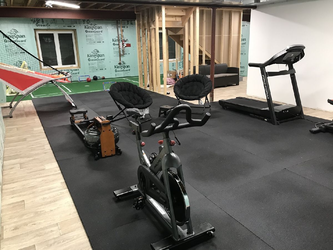
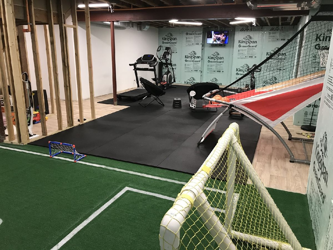
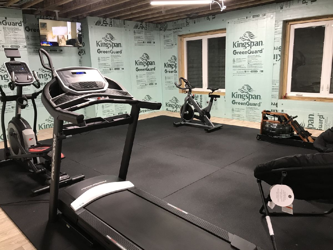
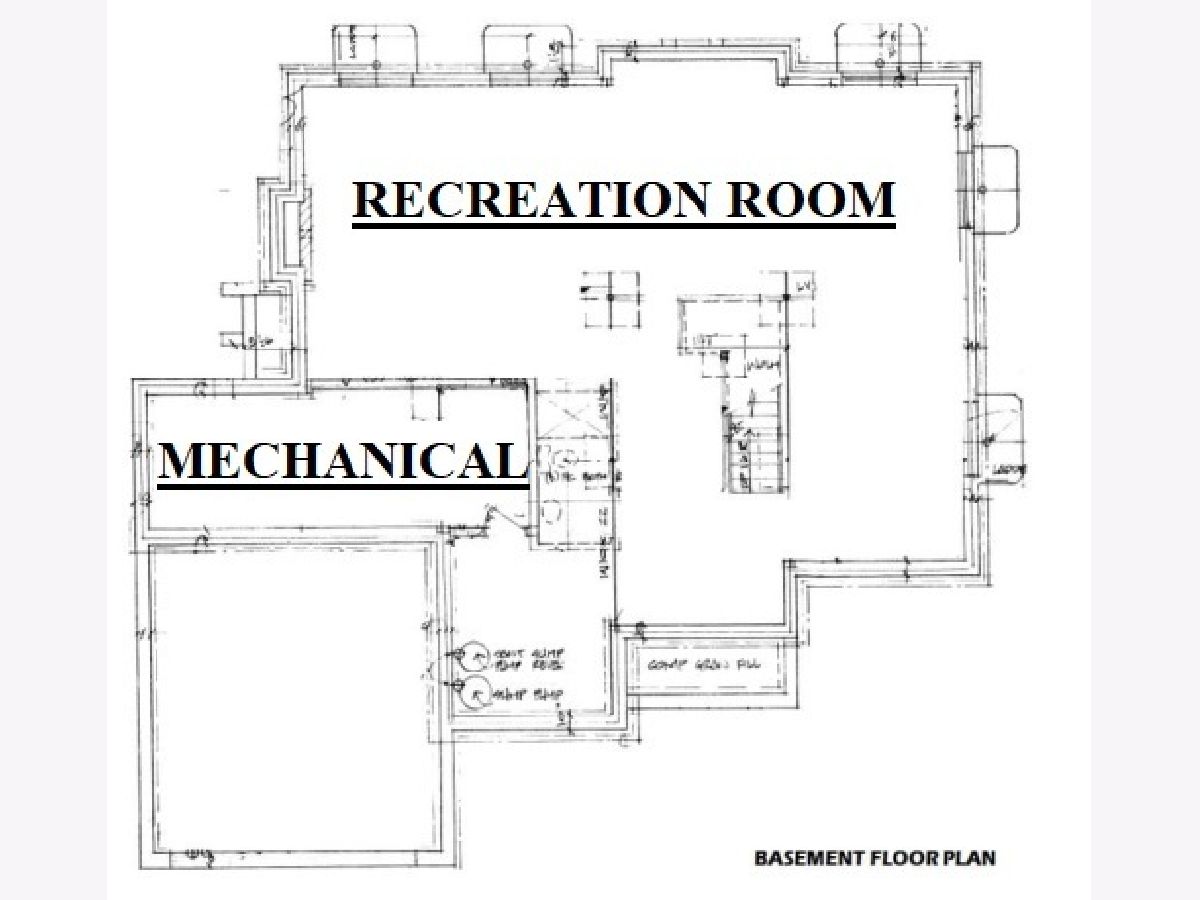
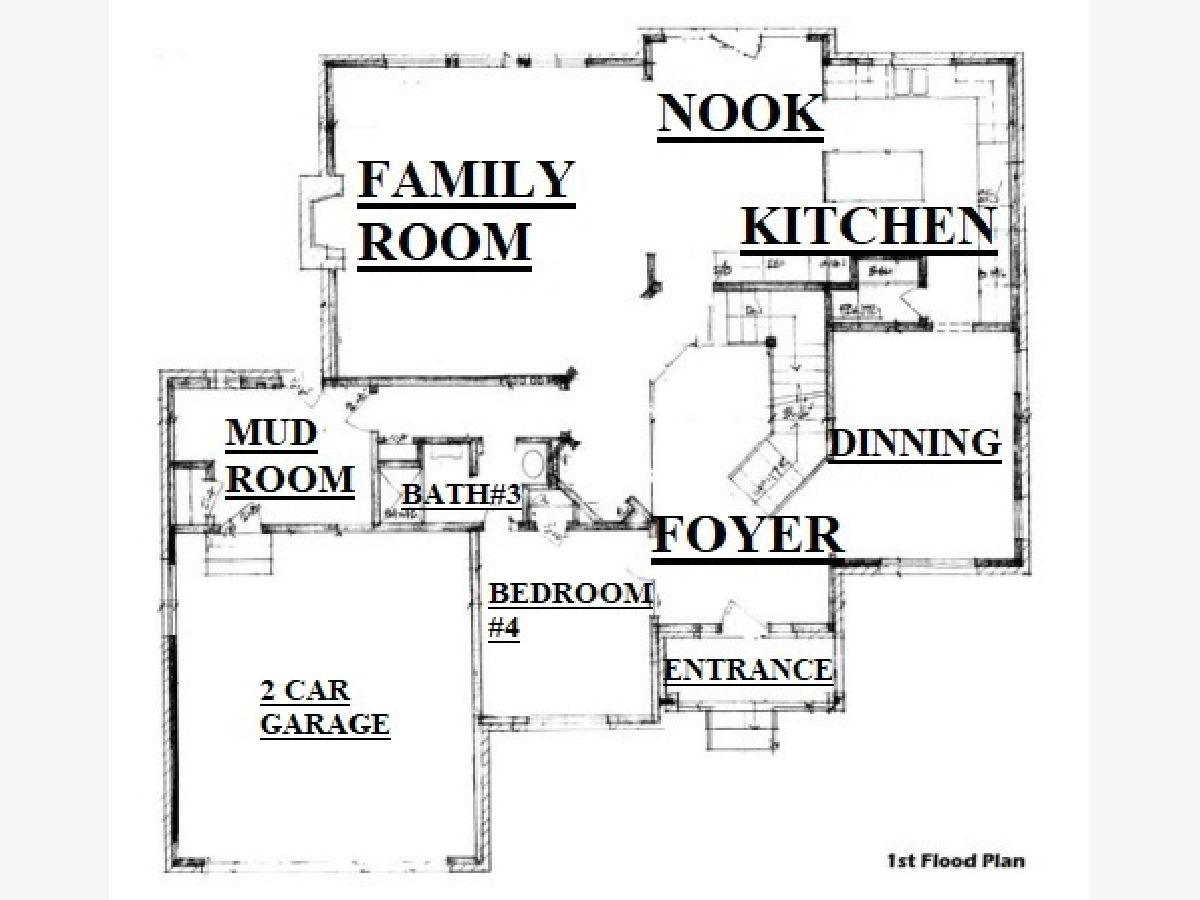
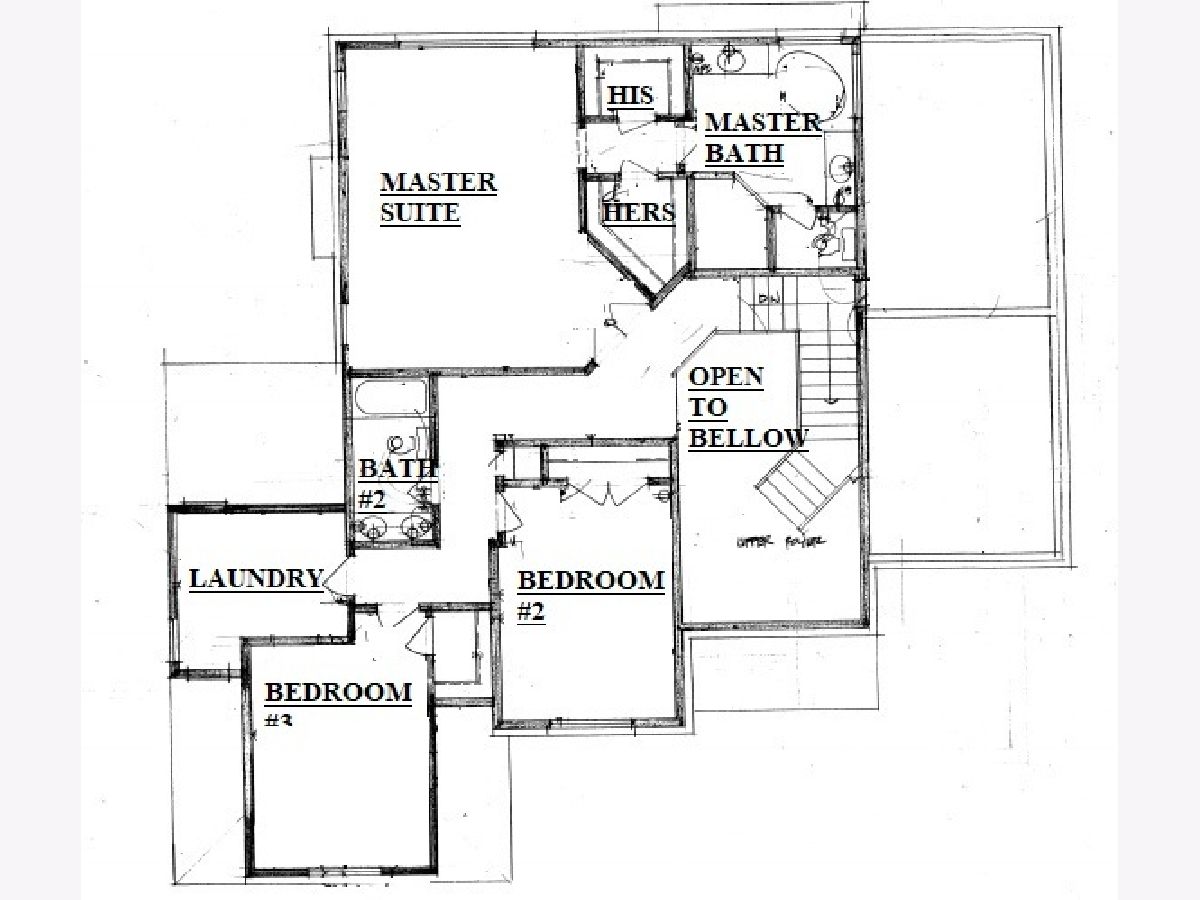
Room Specifics
Total Bedrooms: 4
Bedrooms Above Ground: 4
Bedrooms Below Ground: 0
Dimensions: —
Floor Type: Carpet
Dimensions: —
Floor Type: Carpet
Dimensions: —
Floor Type: Hardwood
Full Bathrooms: 3
Bathroom Amenities: Separate Shower,Double Sink,Garden Tub,Full Body Spray Shower,Soaking Tub
Bathroom in Basement: 1
Rooms: Exercise Room,Foyer
Basement Description: Unfinished,Egress Window,9 ft + pour,Concrete (Basement),Rec/Family Area
Other Specifics
| 2 | |
| Concrete Perimeter | |
| Concrete | |
| Patio, Screened Patio | |
| Corner Lot | |
| 100X236 | |
| Pull Down Stair | |
| Full | |
| Beamed Ceilings | |
| Double Oven, Range, Microwave, Dishwasher, Refrigerator, High End Refrigerator, Bar Fridge, Washer, Dryer | |
| Not in DB | |
| Street Lights, Street Paved | |
| — | |
| — | |
| Gas Log, Gas Starter |
Tax History
| Year | Property Taxes |
|---|---|
| 2021 | $11,765 |
Contact Agent
Nearby Similar Homes
Nearby Sold Comparables
Contact Agent
Listing Provided By
Realty Network Inc.

