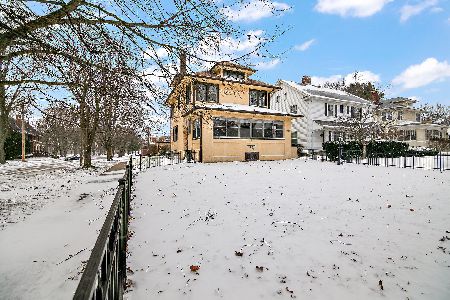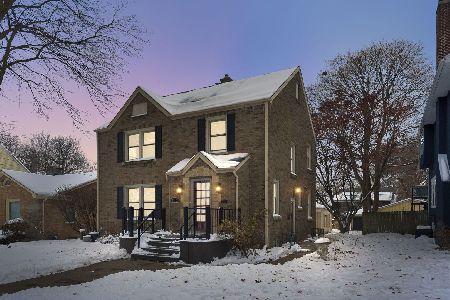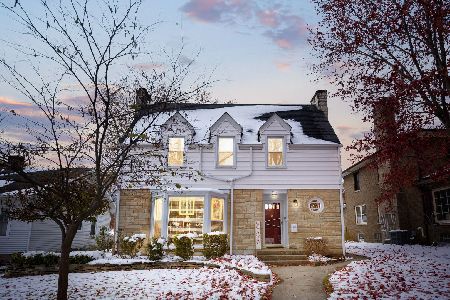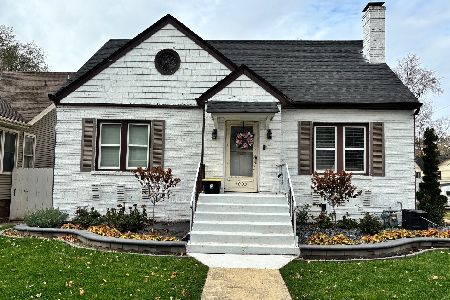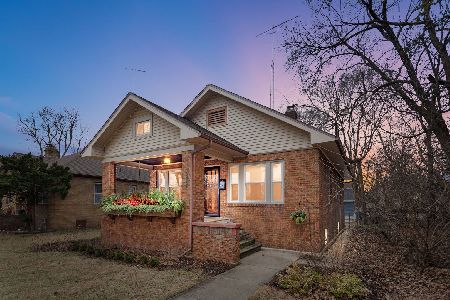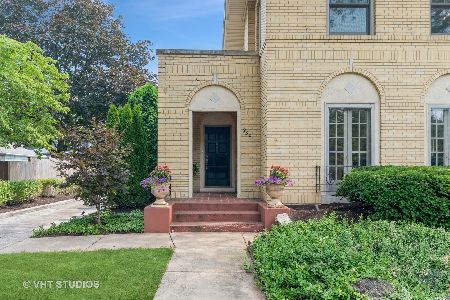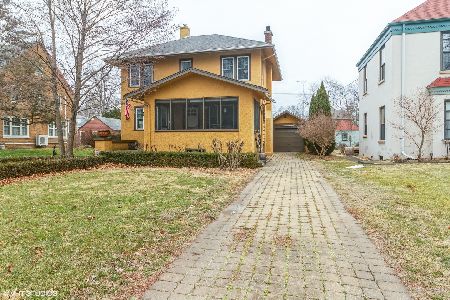955 Evergreen Avenue, Kankakee, Illinois 60901
$106,000
|
Sold
|
|
| Status: | Closed |
| Sqft: | 1,792 |
| Cost/Sqft: | $64 |
| Beds: | 2 |
| Baths: | 3 |
| Year Built: | 1948 |
| Property Taxes: | $4,152 |
| Days On Market: | 3059 |
| Lot Size: | 0,27 |
Description
HURRY, before its gone again! Buyer's financing fell through! Room to roam in this spacious all BRICK RANCH next to the Riverview Historic District! 2 large bedrooms have tons of closet space and wood floors. Living room with large bow window brings in lots of natural light, cove ceiling, fireplace and sunroom access. The MBDR has a full master bathroom with separate shower. The half bath off the hallway has access to the MBTH, also. The kitchen has lots of cabinet and counter space plus an island. Breakfast area plus a walk-in pantry that could be converted to a utility room for your washer & dryer on the main level! Partial basement finished with a large family room, storage and a fireplace as well as sunroom access. 1/2 bath in basement and 2 closets (1 cedar lined). Plus a potentially 2.5 car brick garage with garage doors on the alley side and the street side! New roof, gutters and fascia in 2014. New water heater in 2017. Close to parks and river for recreation! Don't miss
Property Specifics
| Single Family | |
| — | |
| Ranch | |
| 1948 | |
| Partial | |
| — | |
| No | |
| 0.27 |
| Kankakee | |
| — | |
| 0 / Not Applicable | |
| None | |
| Public | |
| Public Sewer | |
| 09769362 | |
| 16170542301200 |
Nearby Schools
| NAME: | DISTRICT: | DISTANCE: | |
|---|---|---|---|
|
High School
Kankakee High School |
111 | Not in DB | |
Property History
| DATE: | EVENT: | PRICE: | SOURCE: |
|---|---|---|---|
| 9 Mar, 2018 | Sold | $106,000 | MRED MLS |
| 21 Jan, 2018 | Under contract | $114,987 | MRED MLS |
| 4 Oct, 2017 | Listed for sale | $114,987 | MRED MLS |
Room Specifics
Total Bedrooms: 2
Bedrooms Above Ground: 2
Bedrooms Below Ground: 0
Dimensions: —
Floor Type: Hardwood
Full Bathrooms: 3
Bathroom Amenities: Separate Shower,Full Body Spray Shower,Soaking Tub
Bathroom in Basement: 1
Rooms: Eating Area,Pantry
Basement Description: Finished
Other Specifics
| 1.5 | |
| Concrete Perimeter | |
| Concrete | |
| Patio | |
| — | |
| 78.9X150 | |
| — | |
| Full | |
| Skylight(s), Hardwood Floors, First Floor Bedroom, First Floor Full Bath | |
| Range, Microwave, Dishwasher, Refrigerator, Washer, Dryer, Disposal | |
| Not in DB | |
| Park, Tennis Court(s), Curbs, Sidewalks, Street Lights, Street Paved | |
| — | |
| — | |
| Wood Burning, Attached Fireplace Doors/Screen |
Tax History
| Year | Property Taxes |
|---|---|
| 2018 | $4,152 |
Contact Agent
Nearby Similar Homes
Nearby Sold Comparables
Contact Agent
Listing Provided By
Coldwell Banker Residential

