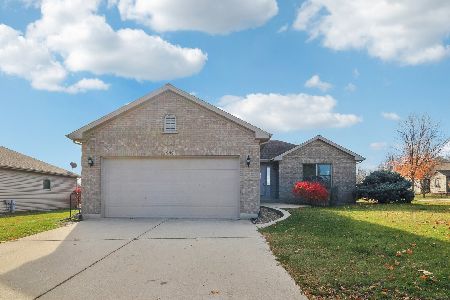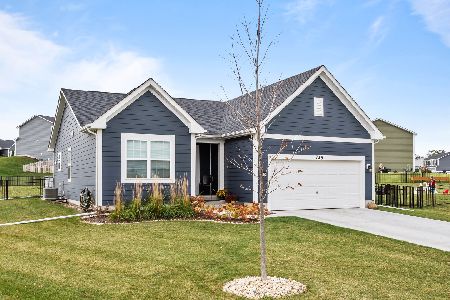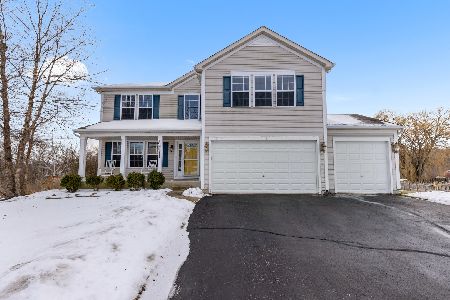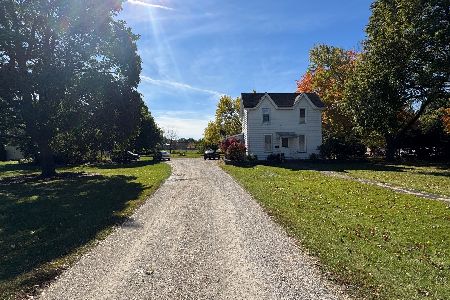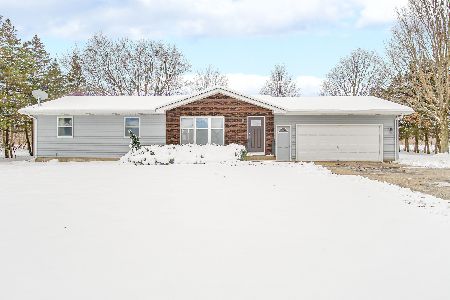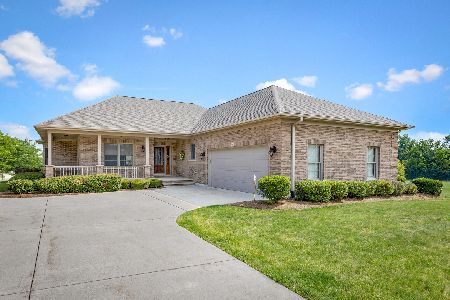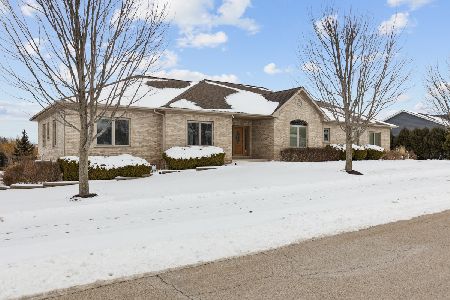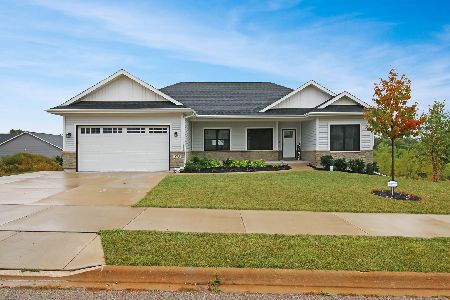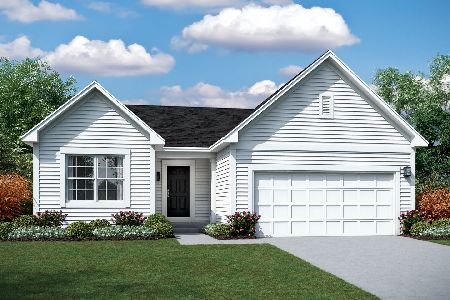955 Riverdale Court, Marengo, Illinois 60152
$399,990
|
Sold
|
|
| Status: | Closed |
| Sqft: | 2,417 |
| Cost/Sqft: | $165 |
| Beds: | 4 |
| Baths: | 3 |
| Year Built: | 2024 |
| Property Taxes: | $0 |
| Days On Market: | 697 |
| Lot Size: | 0,00 |
Description
Welcome to the Reilly plan from our Smart Series! This 2-story home features an impressive open-concept kitchen, breakfast area, and family room, along with 4 bedrooms, 2.5 bathrooms, and a basement. Come take a look inside! As you enter through the front door, you'll love the flex room that sits to the side. This space can be used as a home office, playroom, dining room-whatever best suits your family's needs. Continue toward the back of the home, and you'll come across a coat closet and powder room. The family room flows seamlessly into the breakfast area and kitchen on this open-concept main floor. This well-equipped kitchen includes a peninsula overlooking the breakfast area and is complete with an overhang for barstool seating. A mud room with entrance to the 2-car garage finishes off the first floor. Head upstairs when its time to call it a night. An owner's suite and 3 secondary bedrooms are upstairs as well-all of which include walk-in closets. The owner's suite also features a private en-suite bathroom with a dual sink vanity and tiled shower. A full hall bathroom and a spacious laundry room round out this second floor. Rounding out this home is a full basement. Contact us today to learn more about the Reilly plan at Brookside Meadows! *Photos and Virtual Tour are of a similar home, not subject home* Broker must be present at clients first visit to any M/I Homes community. Lot 70
Property Specifics
| Single Family | |
| — | |
| — | |
| 2024 | |
| — | |
| REILLY-E | |
| No | |
| — |
| — | |
| Brookside Meadows | |
| 0 / Not Applicable | |
| — | |
| — | |
| — | |
| 11995560 | |
| 1601258014 |
Nearby Schools
| NAME: | DISTRICT: | DISTANCE: | |
|---|---|---|---|
|
High School
Marengo High School |
154 | Not in DB | |
Property History
| DATE: | EVENT: | PRICE: | SOURCE: |
|---|---|---|---|
| 28 Jun, 2024 | Sold | $399,990 | MRED MLS |
| 7 May, 2024 | Under contract | $399,990 | MRED MLS |
| — | Last price change | $427,340 | MRED MLS |
| 4 Mar, 2024 | Listed for sale | $423,840 | MRED MLS |
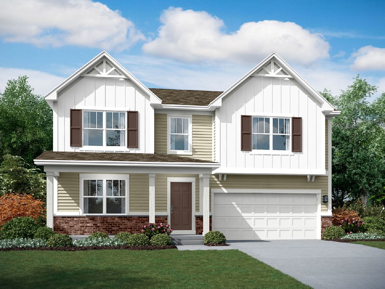
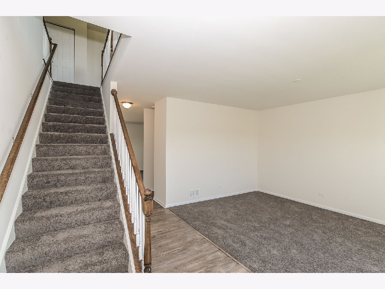
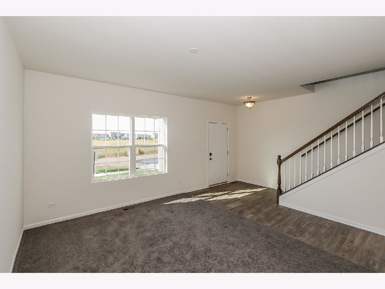
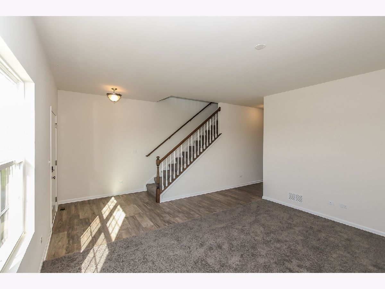
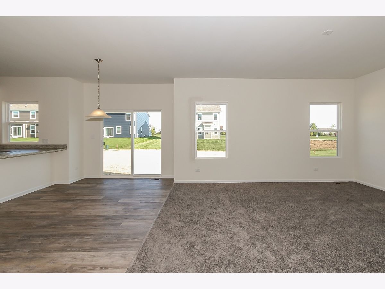
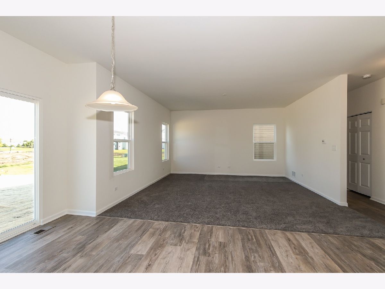
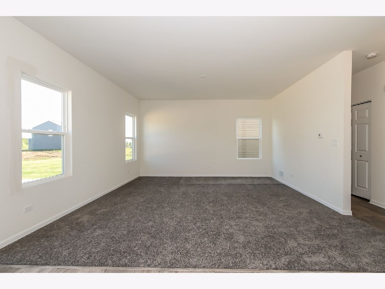
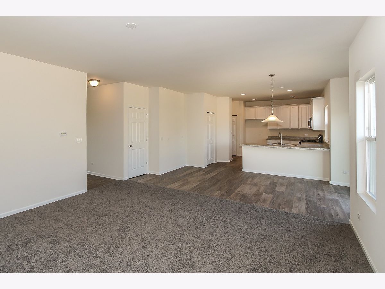
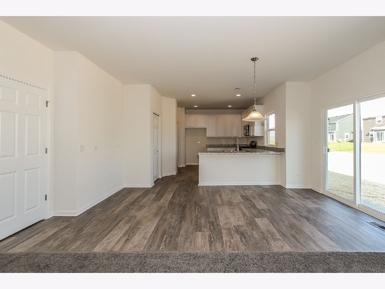
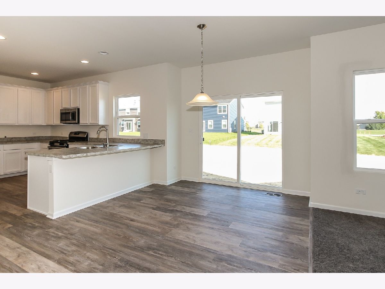
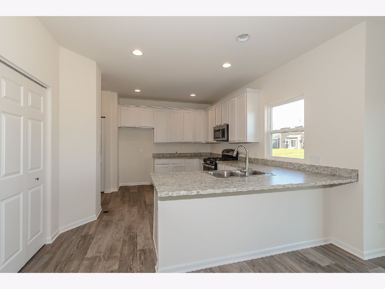
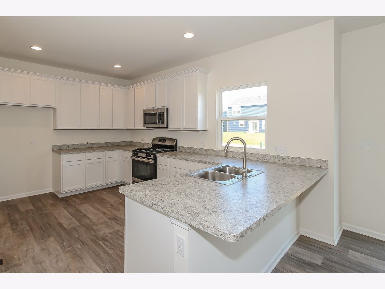
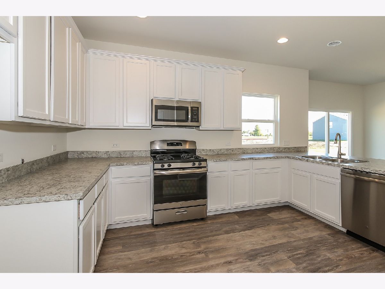
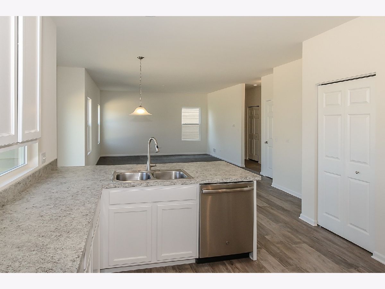
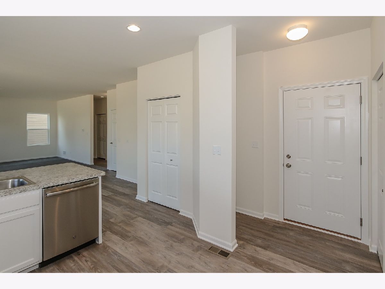
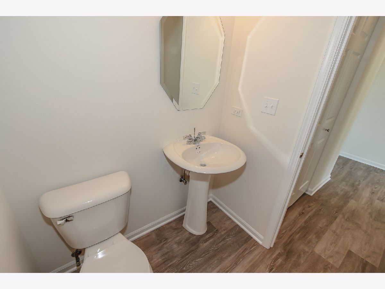
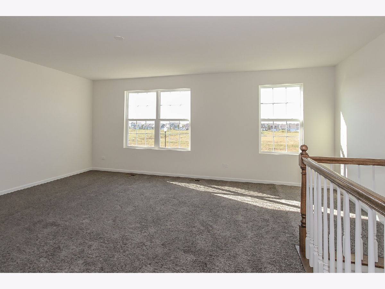
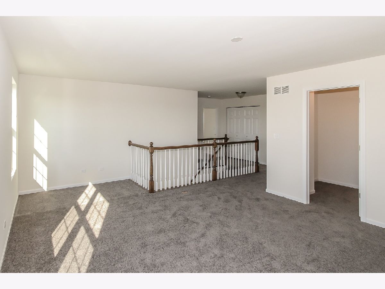
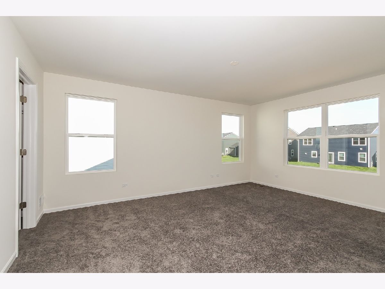
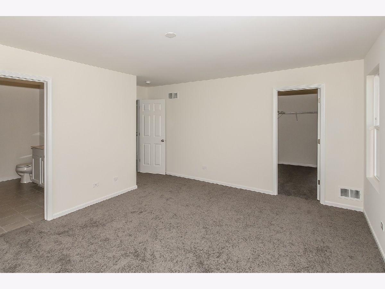
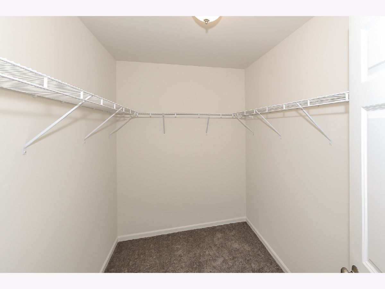
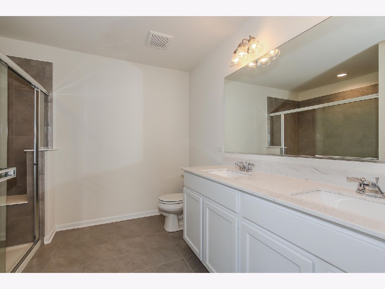
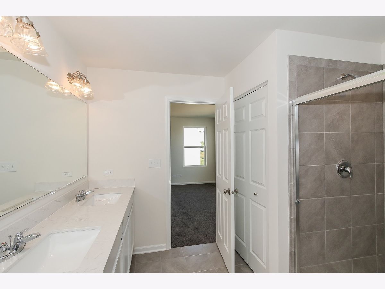
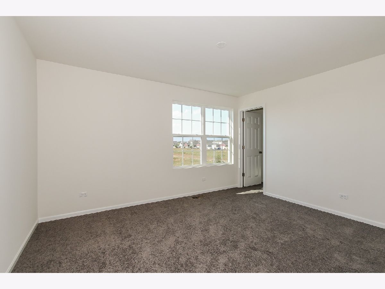
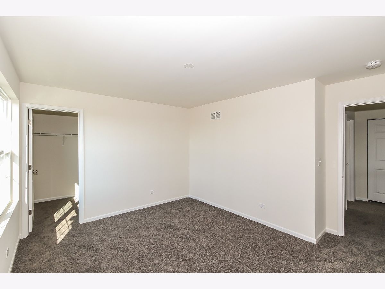
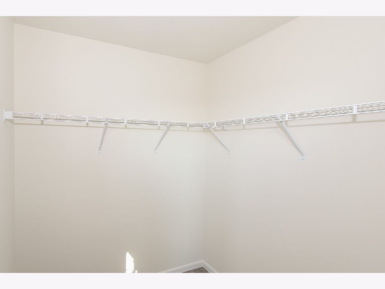
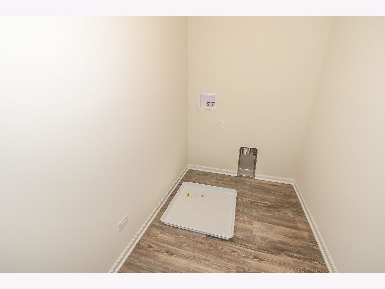
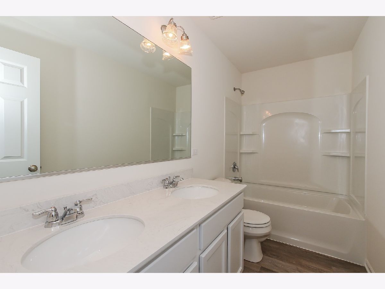
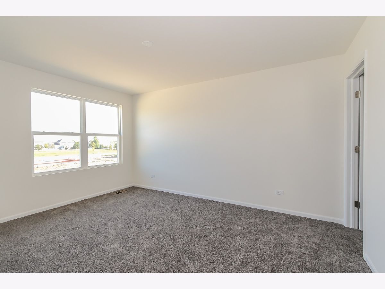
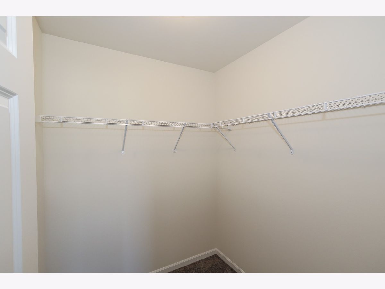
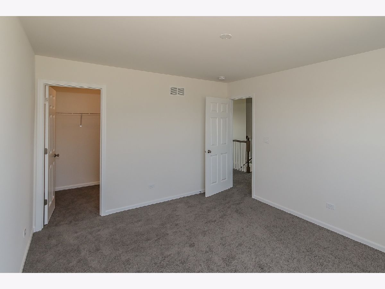
Room Specifics
Total Bedrooms: 4
Bedrooms Above Ground: 4
Bedrooms Below Ground: 0
Dimensions: —
Floor Type: —
Dimensions: —
Floor Type: —
Dimensions: —
Floor Type: —
Full Bathrooms: 3
Bathroom Amenities: Separate Shower,Double Sink
Bathroom in Basement: 0
Rooms: —
Basement Description: Unfinished
Other Specifics
| 2 | |
| — | |
| Asphalt | |
| — | |
| — | |
| 80 X 150 X 99 X 44 X 57 | |
| — | |
| — | |
| — | |
| — | |
| Not in DB | |
| — | |
| — | |
| — | |
| — |
Tax History
| Year | Property Taxes |
|---|
Contact Agent
Nearby Similar Homes
Nearby Sold Comparables
Contact Agent
Listing Provided By
Little Realty

