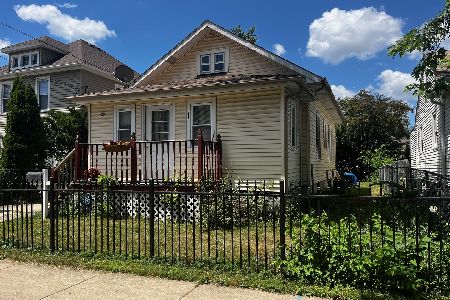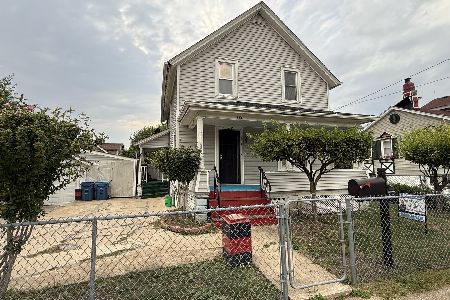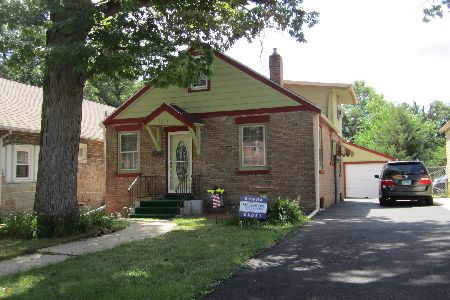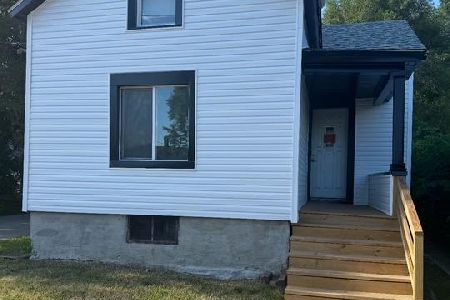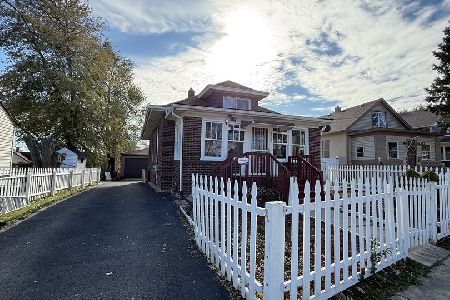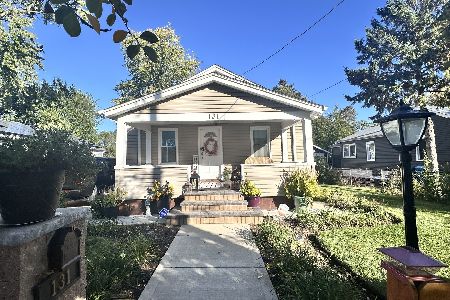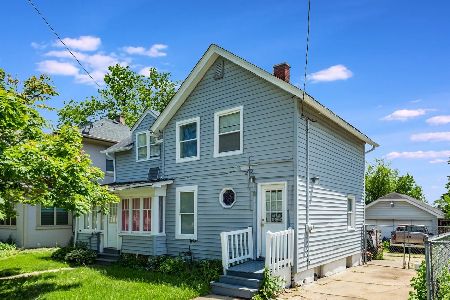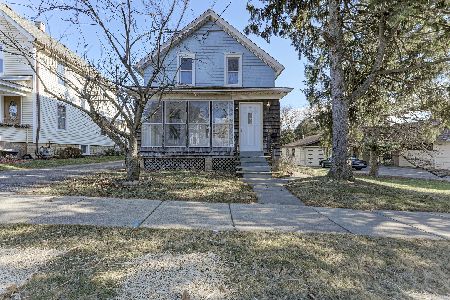955 Superior Street, Aurora, Illinois 60505
$190,000
|
Sold
|
|
| Status: | Closed |
| Sqft: | 1,654 |
| Cost/Sqft: | $121 |
| Beds: | 3 |
| Baths: | 2 |
| Year Built: | 1910 |
| Property Taxes: | $3,353 |
| Days On Market: | 1289 |
| Lot Size: | 0,00 |
Description
Come Check Out This Spacious Home! It is Ready for Its New Owner! This Spacious Home Offers 3 Bedrooms with a Bonus Room in Second Floor and 2 FULL Bathrooms (One On Each Level.) Spacious Kitchen Combined with Dining Room. Full Basement. Sliding Door in Living Room Leads You To The Back Deck/Backyard. Home Also Offers - 2 Car Garage & Fully Fenced Yard. Come Check It Out Before It Is TOO Late.
Property Specifics
| Single Family | |
| — | |
| — | |
| 1910 | |
| — | |
| — | |
| No | |
| — |
| Kane | |
| — | |
| 0 / Not Applicable | |
| — | |
| — | |
| — | |
| 11424607 | |
| 1523181016 |
Property History
| DATE: | EVENT: | PRICE: | SOURCE: |
|---|---|---|---|
| 3 Dec, 2009 | Sold | $52,000 | MRED MLS |
| 23 Jul, 2009 | Under contract | $52,000 | MRED MLS |
| 3 Jul, 2009 | Listed for sale | $52,000 | MRED MLS |
| 1 Sep, 2022 | Sold | $190,000 | MRED MLS |
| 9 Jul, 2022 | Under contract | $199,900 | MRED MLS |
| — | Last price change | $209,900 | MRED MLS |
| 3 Jun, 2022 | Listed for sale | $219,900 | MRED MLS |
| 18 Nov, 2024 | Sold | $262,950 | MRED MLS |
| 2 Oct, 2024 | Under contract | $269,900 | MRED MLS |
| — | Last price change | $279,900 | MRED MLS |
| 4 Sep, 2024 | Listed for sale | $279,900 | MRED MLS |
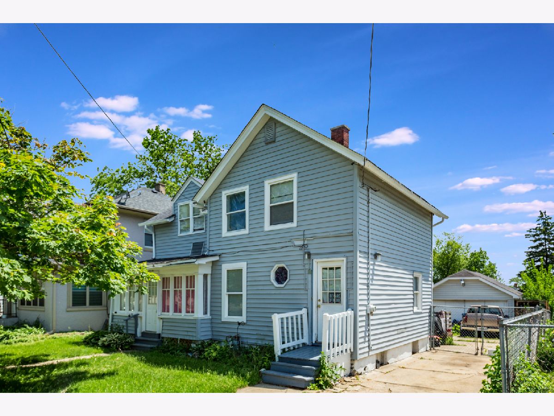
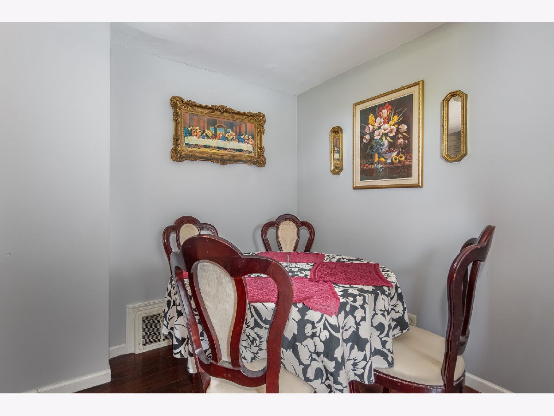
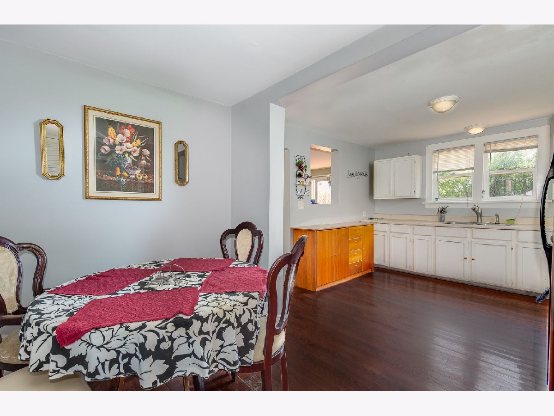
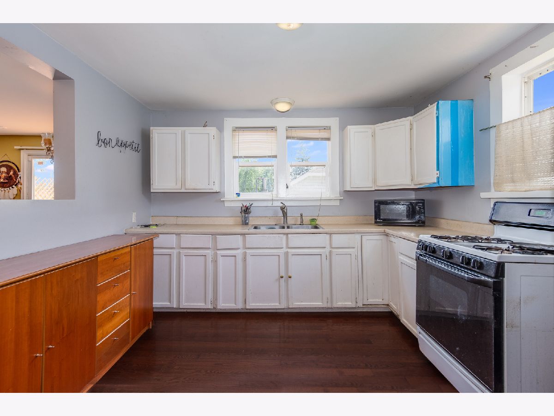
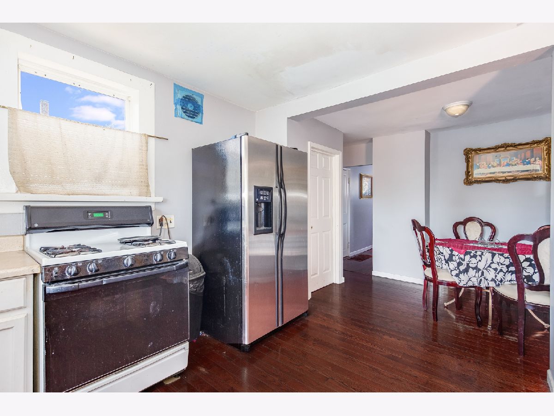
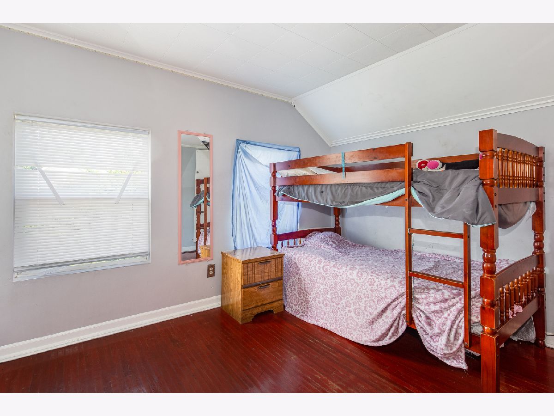
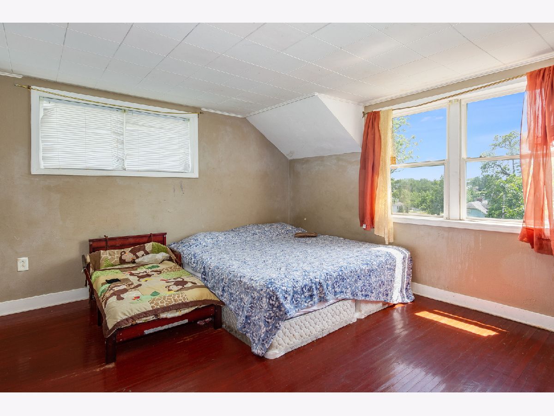
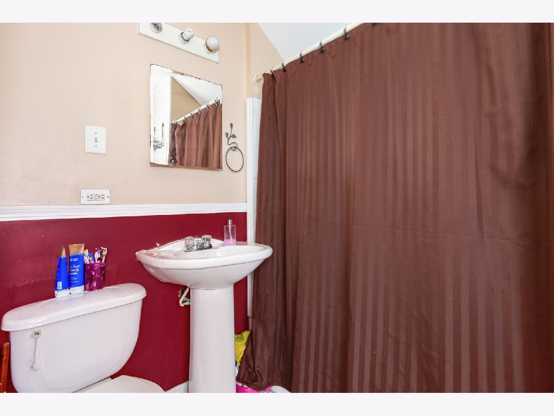
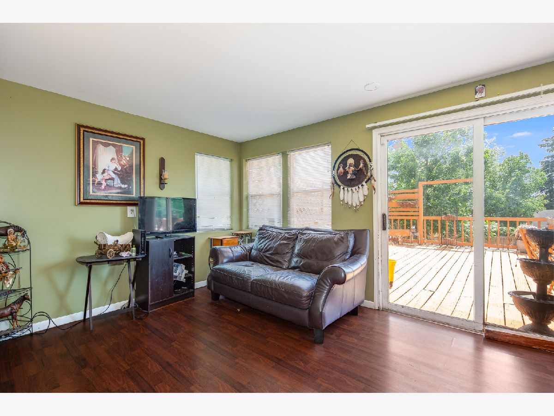
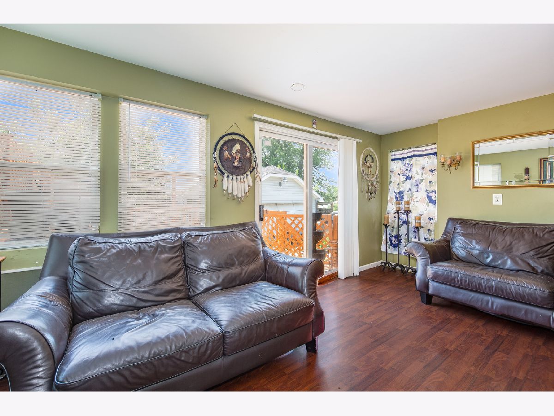
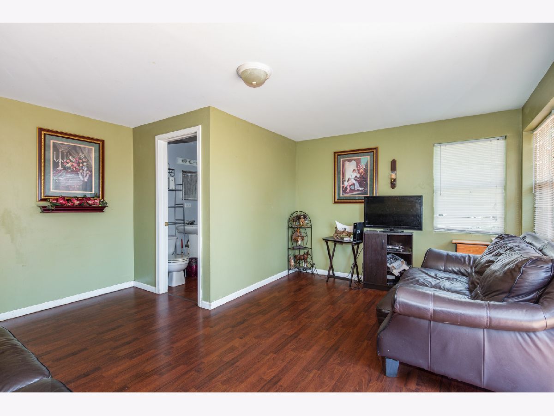
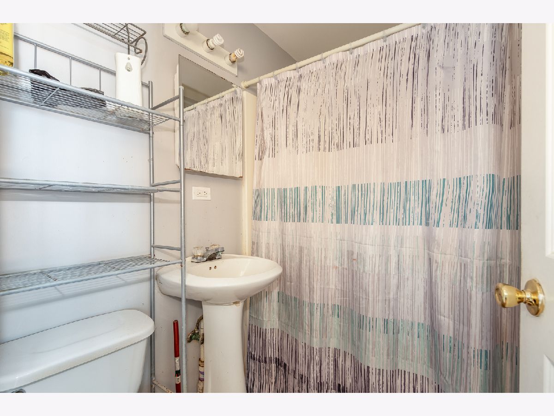
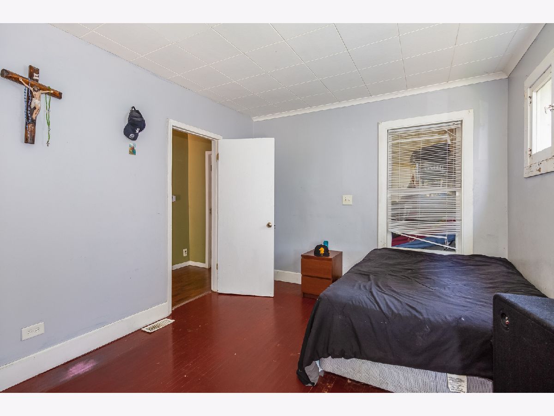
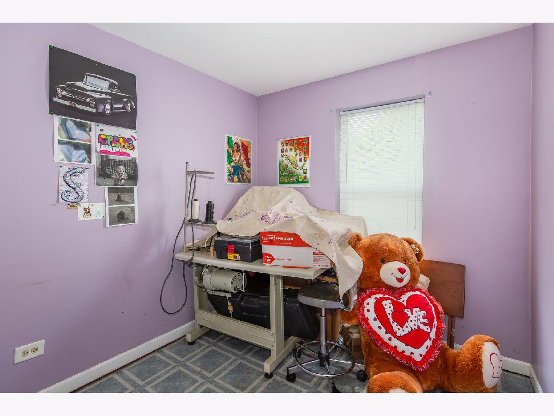
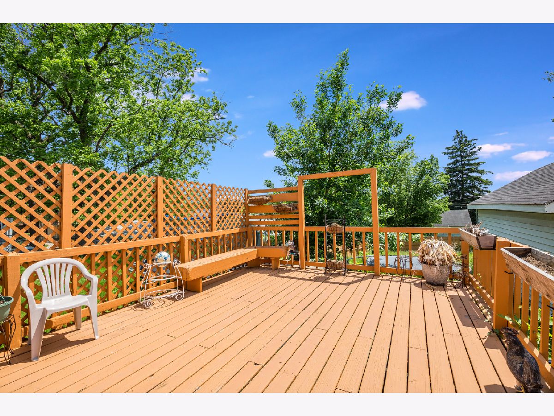
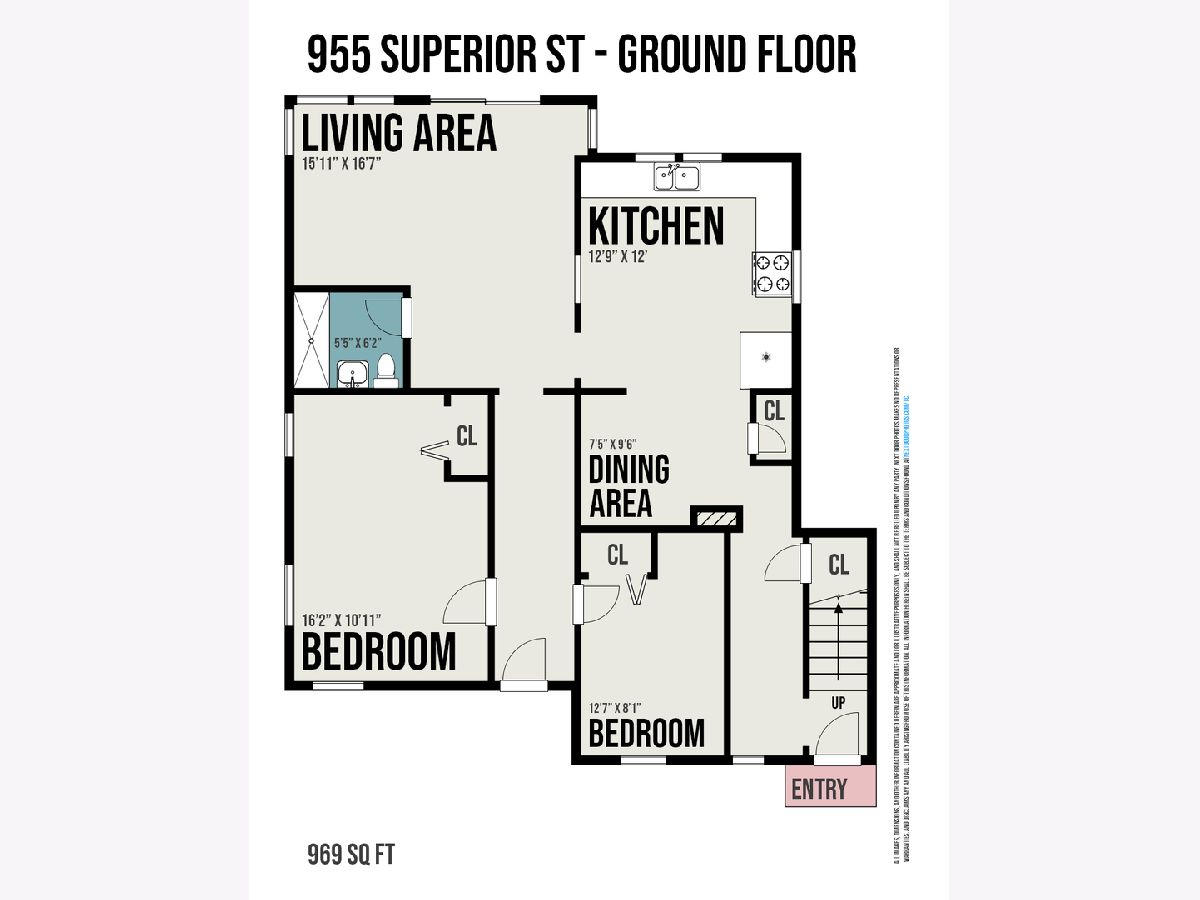
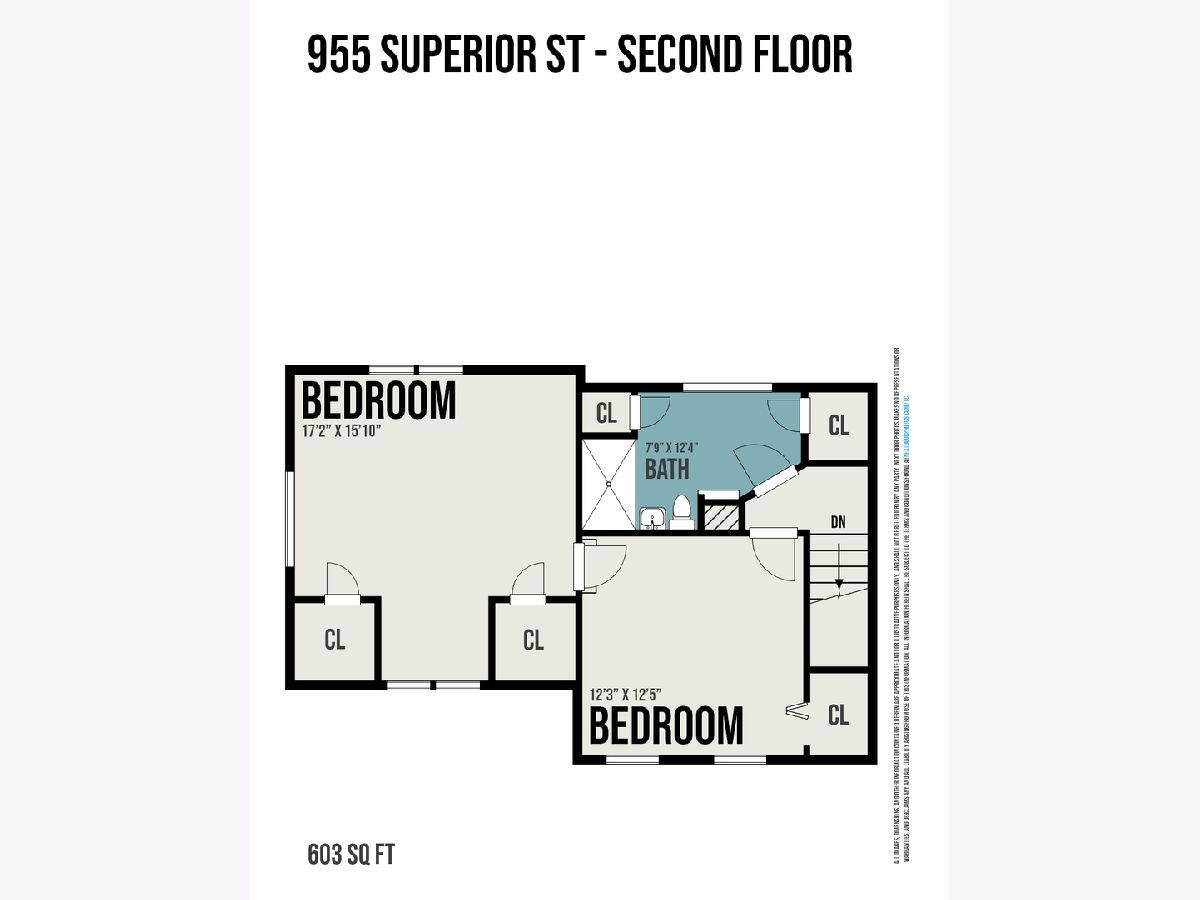
Room Specifics
Total Bedrooms: 3
Bedrooms Above Ground: 3
Bedrooms Below Ground: 0
Dimensions: —
Floor Type: —
Dimensions: —
Floor Type: —
Full Bathrooms: 2
Bathroom Amenities: —
Bathroom in Basement: 0
Rooms: —
Basement Description: Unfinished
Other Specifics
| 2 | |
| — | |
| — | |
| — | |
| — | |
| 44X156X45X156 | |
| — | |
| — | |
| — | |
| — | |
| Not in DB | |
| — | |
| — | |
| — | |
| — |
Tax History
| Year | Property Taxes |
|---|---|
| 2009 | $3,707 |
| 2022 | $3,353 |
| 2024 | $4,341 |
Contact Agent
Nearby Similar Homes
Nearby Sold Comparables
Contact Agent
Listing Provided By
john greene, Realtor

