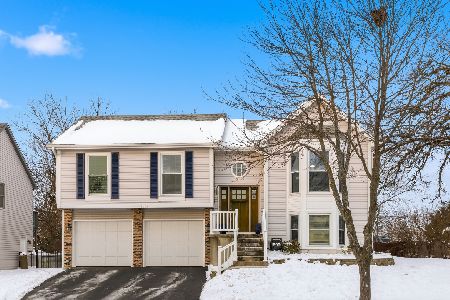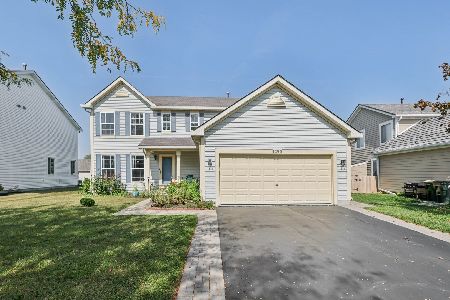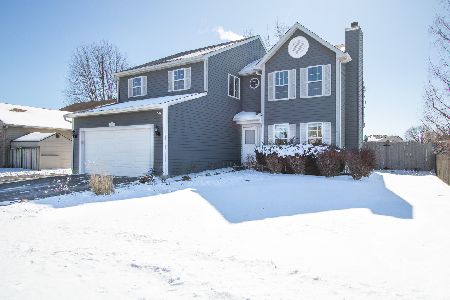955 Wheatfield Lane, Lake Villa, Illinois 60046
$235,000
|
Sold
|
|
| Status: | Closed |
| Sqft: | 2,233 |
| Cost/Sqft: | $107 |
| Beds: | 5 |
| Baths: | 3 |
| Year Built: | 1993 |
| Property Taxes: | $9,137 |
| Days On Market: | 2386 |
| Lot Size: | 0,00 |
Description
Looking for more room? Include this 5-bedroom home on your list of homes to see soon! Featuring a premium location on neighborhood pond. Your family will enjoy the summer swimming in the pool, built into a large deck that is perfect for entertaining. Relaxing evenings will be spent in the hot tub overlooking the pond. The contemporary floor plan offers a living room with fireplace that opens to the dining room. The kitchen has room for your breakfast table and sliding glass doors to the deck. Opens to the family room with a TV niche and 2nd fireplace. Convenient mud room located off door to garage. Upstairs are 5 bedrooms and a den plus a niche for your desk. The basement is finished with a great room plus a large laundry & storage room. Beautifully landscaped yard, perennial plants. Fenced in back plus shed. Extra side driveway for your boat, camper or more parking. Located in Grayslake grade school district 46 & HSD 127. Great location close to shopping, restaurants, entertainment.
Property Specifics
| Single Family | |
| — | |
| Contemporary | |
| 1993 | |
| Full | |
| — | |
| Yes | |
| — |
| Lake | |
| Sweetwater Mills | |
| 0 / Not Applicable | |
| None | |
| Public | |
| Public Sewer | |
| 10397389 | |
| 06151020090000 |
Property History
| DATE: | EVENT: | PRICE: | SOURCE: |
|---|---|---|---|
| 2 Aug, 2019 | Sold | $235,000 | MRED MLS |
| 16 Jun, 2019 | Under contract | $239,988 | MRED MLS |
| — | Last price change | $249,000 | MRED MLS |
| 1 Jun, 2019 | Listed for sale | $249,000 | MRED MLS |
| 31 Mar, 2025 | Sold | $400,000 | MRED MLS |
| 23 Feb, 2025 | Under contract | $374,900 | MRED MLS |
| 21 Feb, 2025 | Listed for sale | $374,900 | MRED MLS |
Room Specifics
Total Bedrooms: 5
Bedrooms Above Ground: 5
Bedrooms Below Ground: 0
Dimensions: —
Floor Type: Wood Laminate
Dimensions: —
Floor Type: Wood Laminate
Dimensions: —
Floor Type: Wood Laminate
Dimensions: —
Floor Type: —
Full Bathrooms: 3
Bathroom Amenities: —
Bathroom in Basement: 0
Rooms: Bedroom 5,Den,Great Room,Mud Room
Basement Description: Finished
Other Specifics
| 2 | |
| Concrete Perimeter | |
| Asphalt,Side Drive | |
| Deck, Hot Tub, Above Ground Pool | |
| Fenced Yard,Landscaped,Pond(s),Water View | |
| 63 X 116 X 69 X 114 | |
| — | |
| Full | |
| Hardwood Floors, Wood Laminate Floors | |
| Range, Dishwasher, Refrigerator, Washer, Dryer, Disposal | |
| Not in DB | |
| — | |
| — | |
| — | |
| — |
Tax History
| Year | Property Taxes |
|---|---|
| 2019 | $9,137 |
Contact Agent
Nearby Similar Homes
Nearby Sold Comparables
Contact Agent
Listing Provided By
Better Homes and Gardens Real Estate Star Homes







