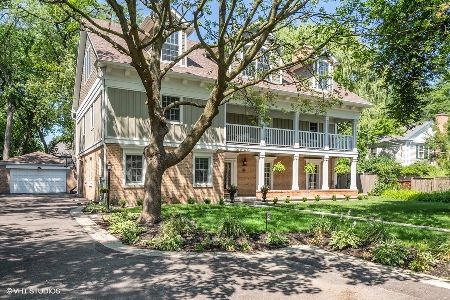9550 Lincolnwood Drive, Evanston, Illinois 60203
$400,000
|
Sold
|
|
| Status: | Closed |
| Sqft: | 1,750 |
| Cost/Sqft: | $229 |
| Beds: | 2 |
| Baths: | 1 |
| Year Built: | 1939 |
| Property Taxes: | $6,521 |
| Days On Market: | 3460 |
| Lot Size: | 0,00 |
Description
East Coast inspired one story in absolutely move in condition. Pristine, completely updated, and a home that defines the word charm. Fresh, neutral, sophisticated color palette enhances the oh so inviting living room with sun-filled bay and cozy fireplace, mantle and arched bookcases that flank each side. Floor plan opens directly to dining area and new galley kitchen with handsome solid wood cabinets, tons of storage, granite and more. Expansive tandem,with closet, could be 3rd bedroom, family Rm or a spacious office as it is now being used. Improvements: Central Air (2016), furnace (2014), roof, siding,numerous windows, garage door, & lush landscaping. Basement rec room, laundry and storage. Secluded and lovely patio, private front yard and back yard has room for a 2nd car garage. This home oozes with warmth and charm and you'll have nothing to do but move in and enjoy it's ambiance. This feel good property is an absolute must see! Great schools, parks, and transportation!
Property Specifics
| Single Family | |
| — | |
| Cottage | |
| 1939 | |
| Partial | |
| — | |
| No | |
| 0 |
| Cook | |
| — | |
| 0 / Not Applicable | |
| None | |
| Lake Michigan | |
| Sewer-Storm | |
| 09300575 | |
| 10142000080000 |
Nearby Schools
| NAME: | DISTRICT: | DISTANCE: | |
|---|---|---|---|
|
Grade School
Walker Elementary School |
65 | — | |
|
Middle School
Chute Middle School |
65 | Not in DB | |
|
High School
Evanston Twp High School |
202 | Not in DB | |
Property History
| DATE: | EVENT: | PRICE: | SOURCE: |
|---|---|---|---|
| 12 Sep, 2016 | Sold | $400,000 | MRED MLS |
| 1 Aug, 2016 | Under contract | $400,000 | MRED MLS |
| 28 Jul, 2016 | Listed for sale | $400,000 | MRED MLS |
| 19 Jun, 2018 | Sold | $392,000 | MRED MLS |
| 24 Apr, 2018 | Under contract | $400,000 | MRED MLS |
| 9 Mar, 2018 | Listed for sale | $400,000 | MRED MLS |
Room Specifics
Total Bedrooms: 2
Bedrooms Above Ground: 2
Bedrooms Below Ground: 0
Dimensions: —
Floor Type: Hardwood
Full Bathrooms: 1
Bathroom Amenities: —
Bathroom in Basement: 0
Rooms: Recreation Room
Basement Description: Partially Finished
Other Specifics
| 1 | |
| — | |
| Asphalt | |
| — | |
| Corner Lot,Landscaped | |
| 60X120 | |
| — | |
| None | |
| Vaulted/Cathedral Ceilings, Hardwood Floors, First Floor Bedroom | |
| Range, Microwave, Dishwasher, Refrigerator, Washer, Dryer, Disposal | |
| Not in DB | |
| Sidewalks, Street Lights, Street Paved | |
| — | |
| — | |
| Wood Burning |
Tax History
| Year | Property Taxes |
|---|---|
| 2016 | $6,521 |
| 2018 | $7,026 |
Contact Agent
Nearby Similar Homes
Nearby Sold Comparables
Contact Agent
Listing Provided By
@properties










