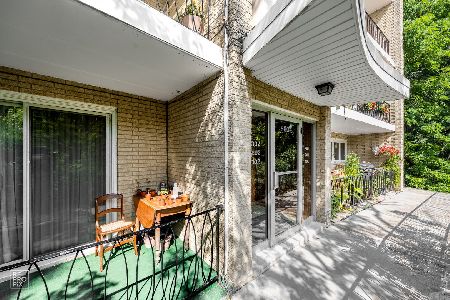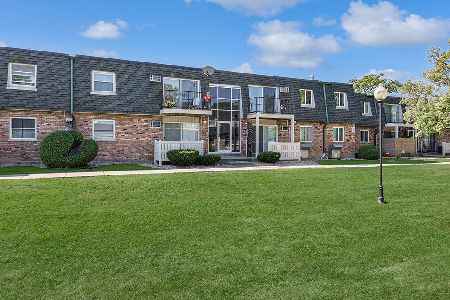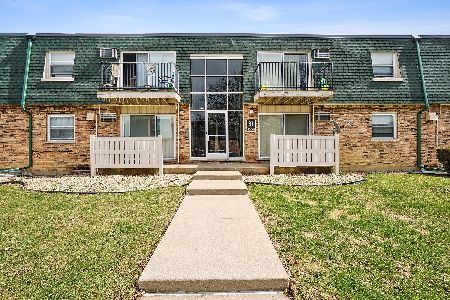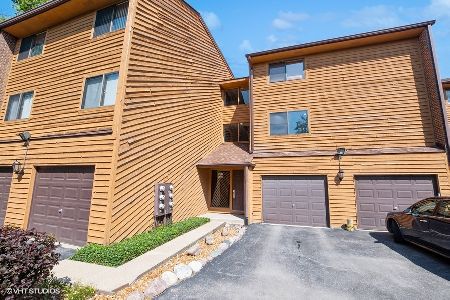9551 Arrowhead Drive, Hickory Hills, Illinois 60457
$194,900
|
Sold
|
|
| Status: | Closed |
| Sqft: | 1,100 |
| Cost/Sqft: | $177 |
| Beds: | 2 |
| Baths: | 2 |
| Year Built: | 1979 |
| Property Taxes: | $2,888 |
| Days On Market: | 589 |
| Lot Size: | 0,00 |
Description
Don't miss this rarely available third-floor, two-bed, two-bath condo located adjacent to a forest preserve, giving you fantastic views of nature. The unit's living room offers an open floor plan with a vaulted ceiling, plus a cozy wood-burning fireplace. All appliances are staying in the nicely sized eat-in kitchen, and the separate laundry room includes a full-sized washer-dryer set. Both bedrooms feature walk-in closets, with the amply-sized master bedroom suite featuring a private, fully sized bathroom. Installations include hot water heater in 2023, furnace and air conditioning units in 2020, and living room and kitchen flooring in 2019. Basement features a storage locker, and a one-car, detached garage is included in the sale. Enjoy this great unit with its beautiful nature views!
Property Specifics
| Condos/Townhomes | |
| 3 | |
| — | |
| 1979 | |
| — | |
| CONDO | |
| No | |
| — |
| Cook | |
| Arrowhead | |
| 288 / Monthly | |
| — | |
| — | |
| — | |
| 12075077 | |
| 23111020061018 |
Nearby Schools
| NAME: | DISTRICT: | DISTANCE: | |
|---|---|---|---|
|
High School
Amos Alonzo Stagg High School |
230 | Not in DB | |
Property History
| DATE: | EVENT: | PRICE: | SOURCE: |
|---|---|---|---|
| 9 Jul, 2024 | Sold | $194,900 | MRED MLS |
| 7 Jun, 2024 | Under contract | $194,900 | MRED MLS |
| 5 Jun, 2024 | Listed for sale | $194,900 | MRED MLS |
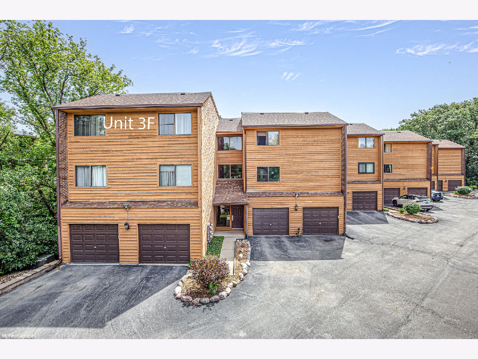
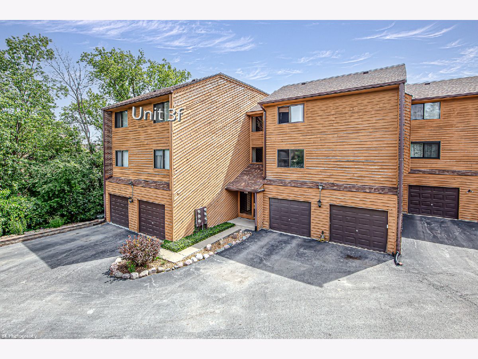
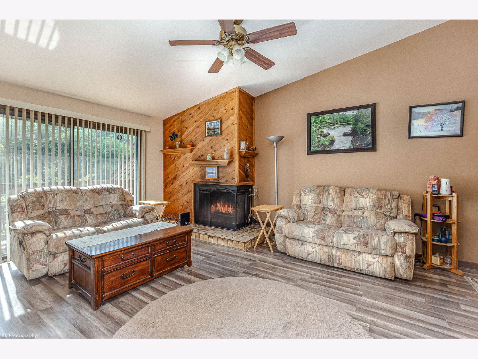
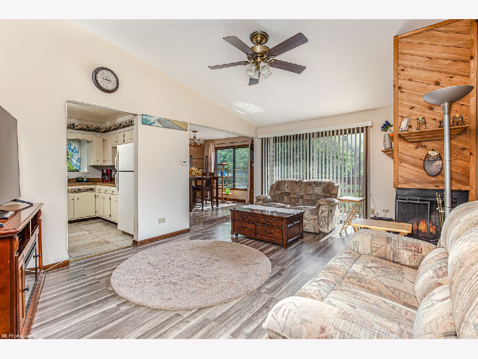
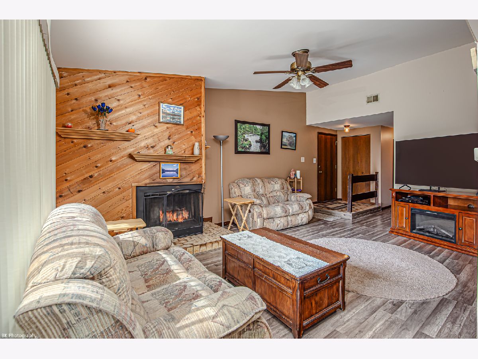
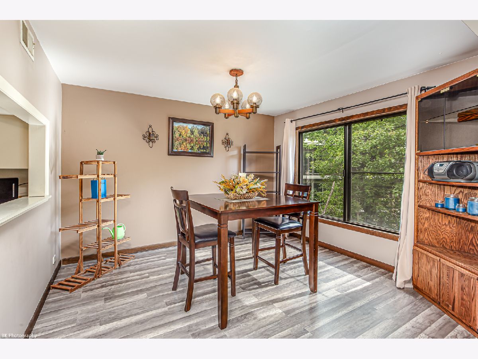
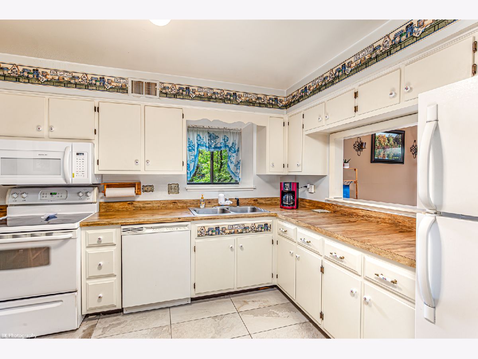
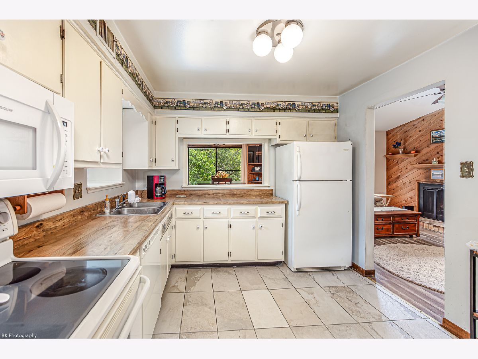
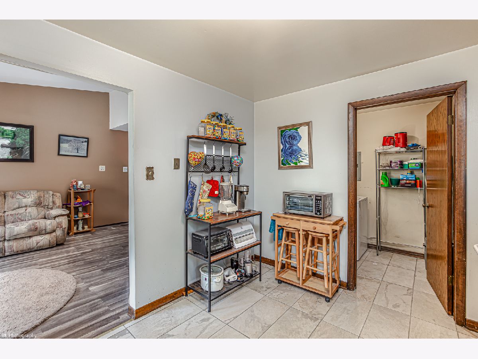
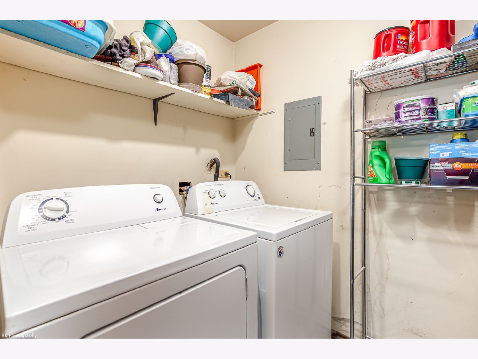
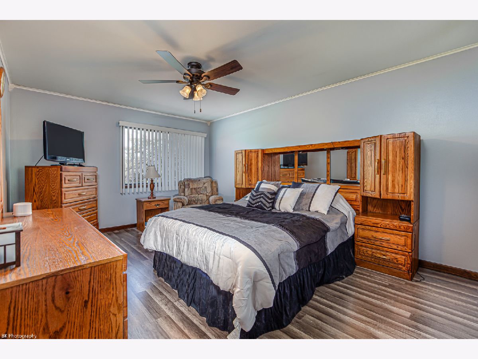
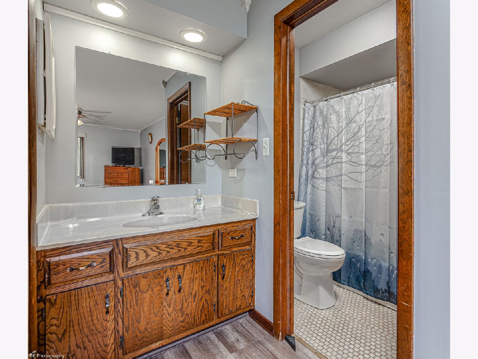
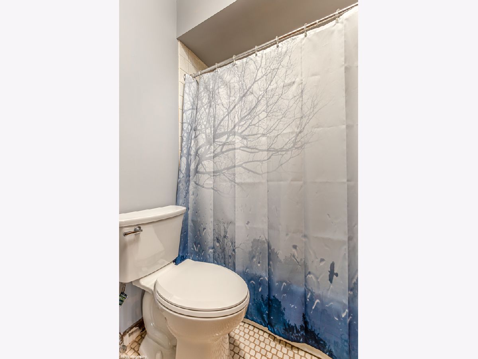
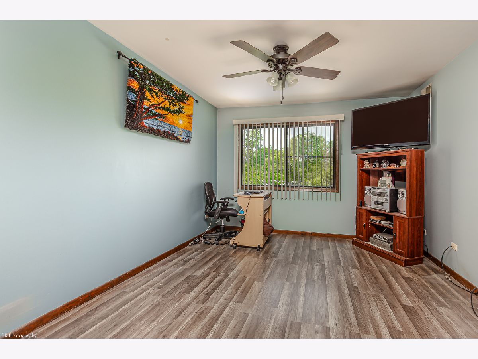
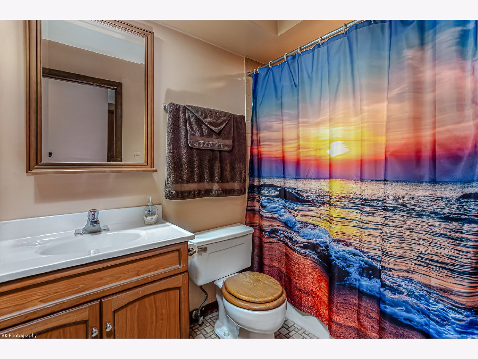
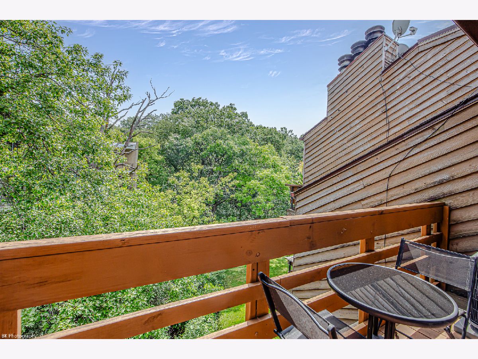
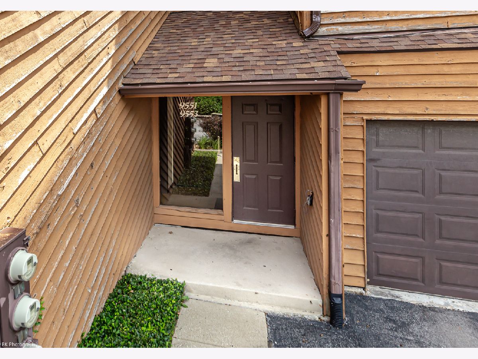
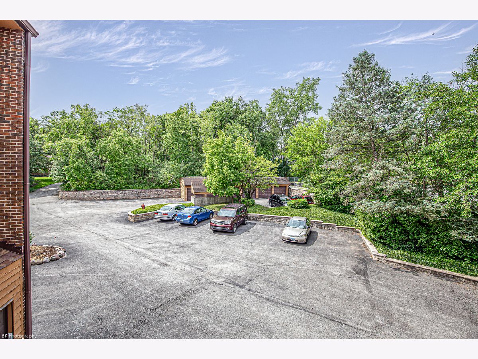
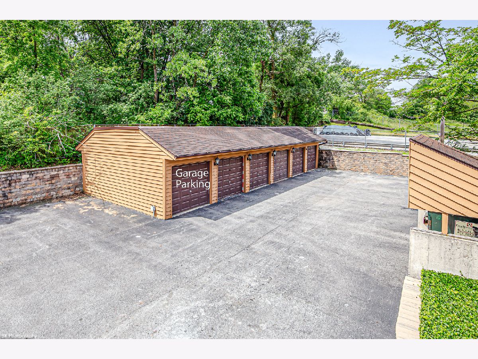
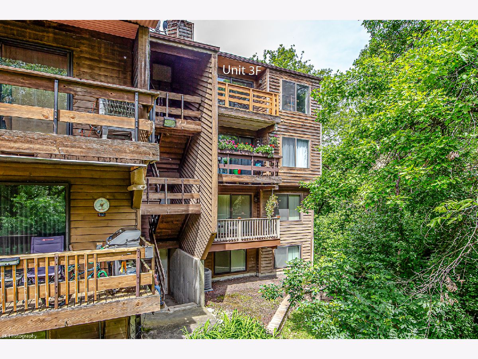
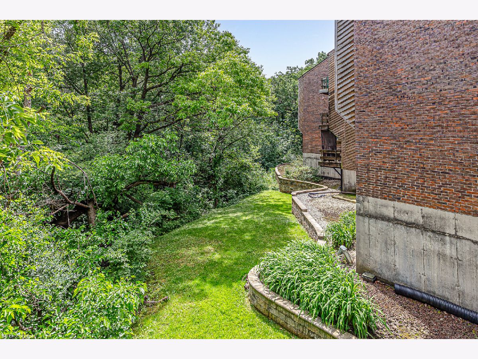
Room Specifics
Total Bedrooms: 2
Bedrooms Above Ground: 2
Bedrooms Below Ground: 0
Dimensions: —
Floor Type: —
Full Bathrooms: 2
Bathroom Amenities: —
Bathroom in Basement: 0
Rooms: —
Basement Description: None
Other Specifics
| 1 | |
| — | |
| Asphalt | |
| — | |
| — | |
| COMMON | |
| — | |
| — | |
| — | |
| — | |
| Not in DB | |
| — | |
| — | |
| — | |
| — |
Tax History
| Year | Property Taxes |
|---|---|
| 2024 | $2,888 |
Contact Agent
Nearby Similar Homes
Nearby Sold Comparables
Contact Agent
Listing Provided By
Baird & Warner

