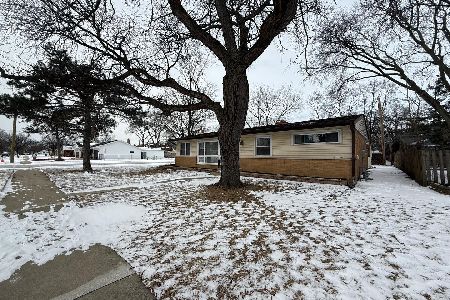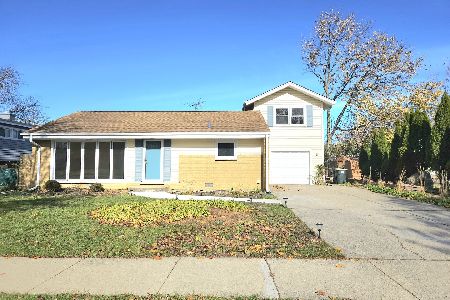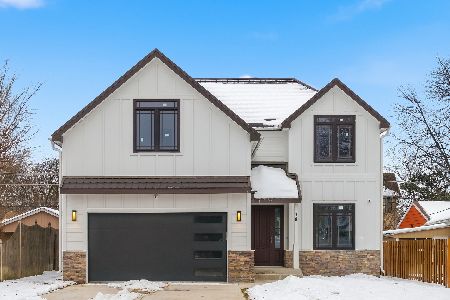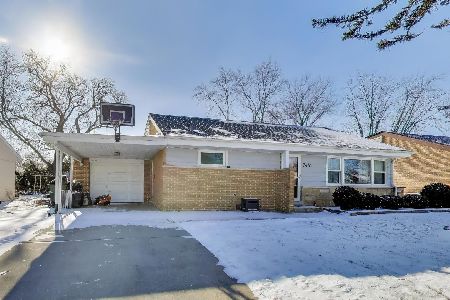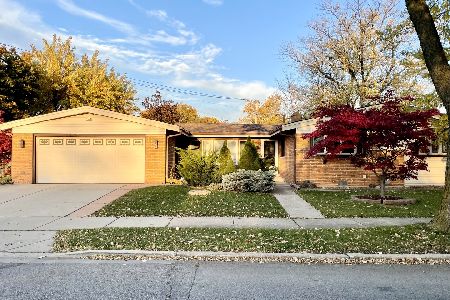9551 Shermer Road, Morton Grove, Illinois 60053
$225,999
|
Sold
|
|
| Status: | Closed |
| Sqft: | 0 |
| Cost/Sqft: | — |
| Beds: | 3 |
| Baths: | 2 |
| Year Built: | 1955 |
| Property Taxes: | $7,425 |
| Days On Market: | 4907 |
| Lot Size: | 0,00 |
Description
Spacious 3 bedroom, 2 bath ranch with large updated eat-in kitchen with Granite counters, Maple cabinets and breakfast bar. Large Family Room with can lighting and ceiling fan. 3rd bedroom can be den or office. Large bay windows in five rooms. Great yard with privacy fence, wrap around patio and shed. 2 car garage. Steps from public transportation and close to park. Home warranty included until March, 2013.
Property Specifics
| Single Family | |
| — | |
| Ranch | |
| 1955 | |
| None | |
| — | |
| No | |
| — |
| Cook | |
| — | |
| 0 / Not Applicable | |
| None | |
| Lake Michigan | |
| Public Sewer | |
| 08144025 | |
| 09132090010000 |
Nearby Schools
| NAME: | DISTRICT: | DISTANCE: | |
|---|---|---|---|
|
Grade School
Melzer School |
63 | — | |
|
Middle School
Gemini Junior High School |
63 | Not in DB | |
|
High School
Maine East High School |
207 | Not in DB | |
Property History
| DATE: | EVENT: | PRICE: | SOURCE: |
|---|---|---|---|
| 19 May, 2007 | Sold | $385,000 | MRED MLS |
| 13 Mar, 2007 | Under contract | $399,500 | MRED MLS |
| 23 Jun, 2006 | Listed for sale | $399,500 | MRED MLS |
| 10 Mar, 2011 | Sold | $204,500 | MRED MLS |
| 17 Jan, 2011 | Under contract | $209,900 | MRED MLS |
| 10 Oct, 2010 | Listed for sale | $209,900 | MRED MLS |
| 28 Jan, 2013 | Sold | $225,999 | MRED MLS |
| 20 Dec, 2012 | Under contract | $239,900 | MRED MLS |
| — | Last price change | $249,900 | MRED MLS |
| 23 Aug, 2012 | Listed for sale | $289,900 | MRED MLS |
| 13 Jun, 2019 | Sold | $311,500 | MRED MLS |
| 31 Mar, 2019 | Under contract | $319,000 | MRED MLS |
| 25 Mar, 2019 | Listed for sale | $319,000 | MRED MLS |
| 31 Mar, 2022 | Sold | $340,000 | MRED MLS |
| 10 Feb, 2022 | Under contract | $349,000 | MRED MLS |
| 14 Dec, 2021 | Listed for sale | $349,000 | MRED MLS |
Room Specifics
Total Bedrooms: 3
Bedrooms Above Ground: 3
Bedrooms Below Ground: 0
Dimensions: —
Floor Type: Carpet
Dimensions: —
Floor Type: Carpet
Full Bathrooms: 2
Bathroom Amenities: —
Bathroom in Basement: 0
Rooms: No additional rooms
Basement Description: None
Other Specifics
| 2 | |
| — | |
| Concrete | |
| Patio | |
| Corner Lot,Fenced Yard | |
| 155X38X114X109X19 | |
| Unfinished | |
| None | |
| First Floor Laundry, First Floor Full Bath | |
| Double Oven, Range, Microwave, Dishwasher, Washer, Dryer | |
| Not in DB | |
| — | |
| — | |
| — | |
| — |
Tax History
| Year | Property Taxes |
|---|---|
| 2007 | $4,815 |
| 2011 | $5,705 |
| 2013 | $7,425 |
| 2019 | $7,058 |
| 2022 | $7,489 |
Contact Agent
Nearby Similar Homes
Nearby Sold Comparables
Contact Agent
Listing Provided By
Coldwell Banker Residential

