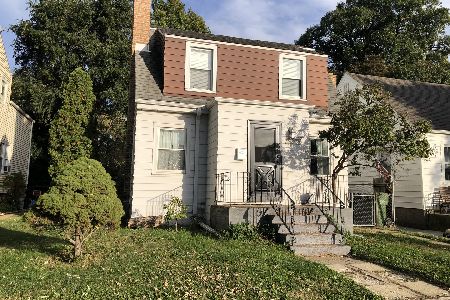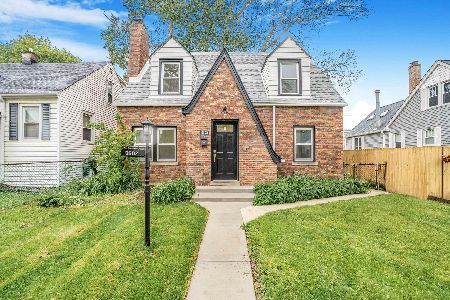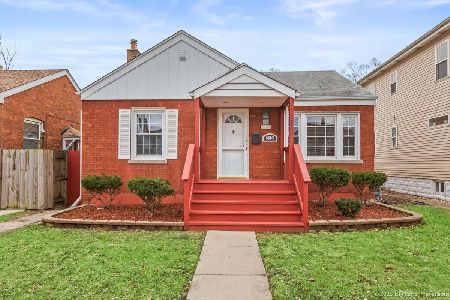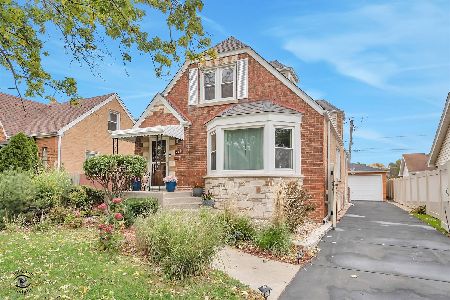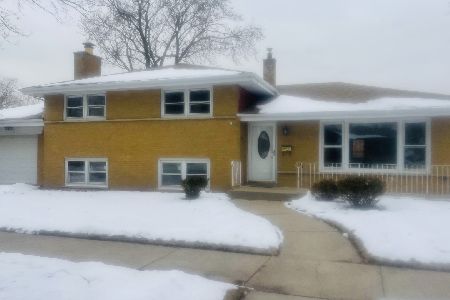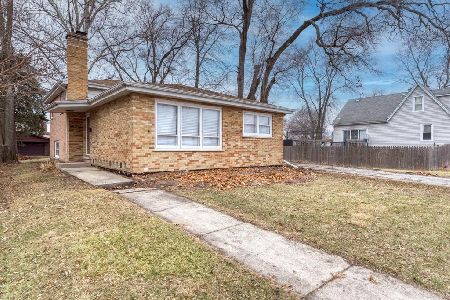9551 Troy Avenue, Evergreen Park, Illinois 60805
$275,000
|
Sold
|
|
| Status: | Closed |
| Sqft: | 1,186 |
| Cost/Sqft: | $240 |
| Beds: | 3 |
| Baths: | 2 |
| Year Built: | 1939 |
| Property Taxes: | $683 |
| Days On Market: | 366 |
| Lot Size: | 0,00 |
Description
From the moment you step inside, you'll feel the love this home has received from the same family for 50+ years. The charming living room will greet you with its beautiful custom built-in shelving and cozy fireplace. The separate dining room is the hub of the home and is the perfect gathering space for family & friends. The kitchen boasts a functional peninsula, plenty of counter space, pull-out shelves, and tons of natural light which is ideal for cooking and entertaining. The spacious main-level primary suite was an addition in 1980 and features ample closets and a full bath. Upstairs hosts 2 additional bedrooms with walk-in closets and a second full bath. This lovely home is complete with its full, unfinished basement that features new windows which were installed in 2024. This area is clean, dry and ready for your ideas, such as the perfect workshop, recreation room, gym, office, or storage. The fenced-in yard has plenty of space for entertaining and the 2.5 car garage provides off-street parking and tons of additional storage. The living room and dining room have hardwood floors beneath the carpet. The water tank was new in 2015. The roof was new in 2023. The entire home was freshly painted in 2025. Don't miss the opportunity to make this home your own, all there is to do is move in and enjoy!
Property Specifics
| Single Family | |
| — | |
| — | |
| 1939 | |
| — | |
| — | |
| No | |
| — |
| Cook | |
| — | |
| — / Not Applicable | |
| — | |
| — | |
| — | |
| 12299917 | |
| 24121010500000 |
Nearby Schools
| NAME: | DISTRICT: | DISTANCE: | |
|---|---|---|---|
|
Grade School
Southeast Elementary School |
124 | — | |
|
Middle School
Central Junior High School |
124 | Not in DB | |
|
High School
Evergreen Park High School |
231 | Not in DB | |
Property History
| DATE: | EVENT: | PRICE: | SOURCE: |
|---|---|---|---|
| 21 Apr, 2025 | Sold | $275,000 | MRED MLS |
| 9 Mar, 2025 | Under contract | $285,000 | MRED MLS |
| 27 Feb, 2025 | Listed for sale | $285,000 | MRED MLS |
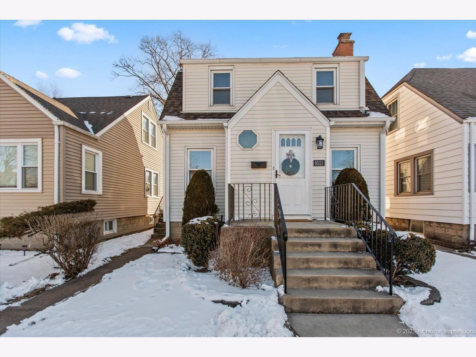
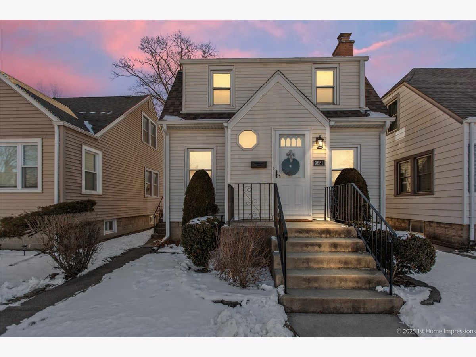
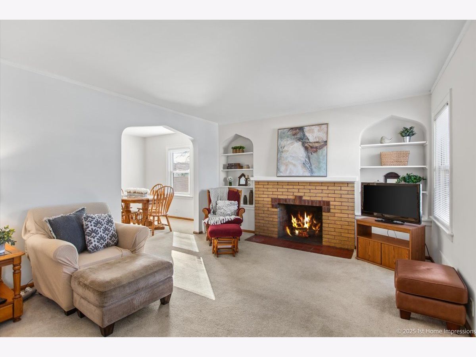
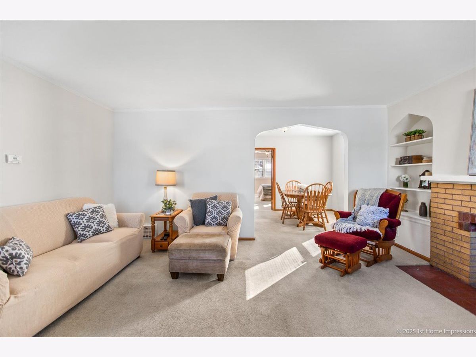
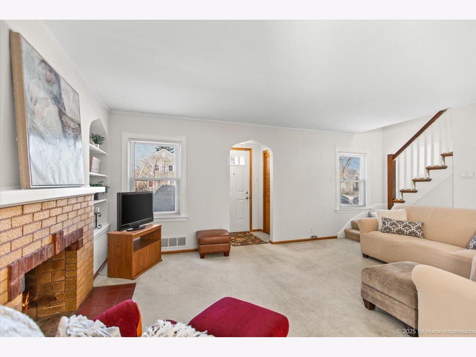
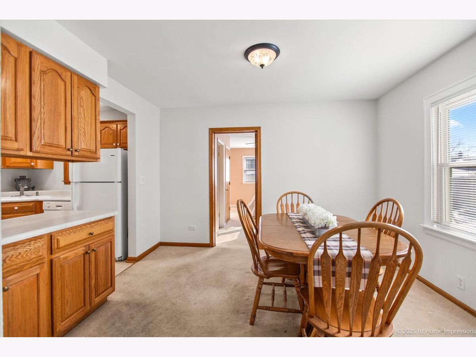
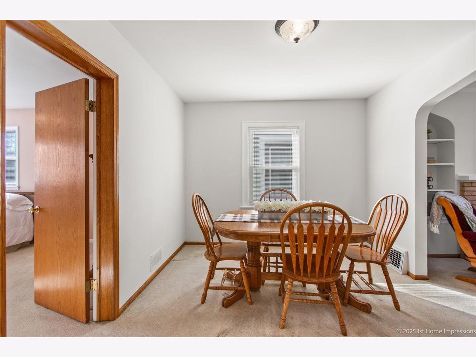
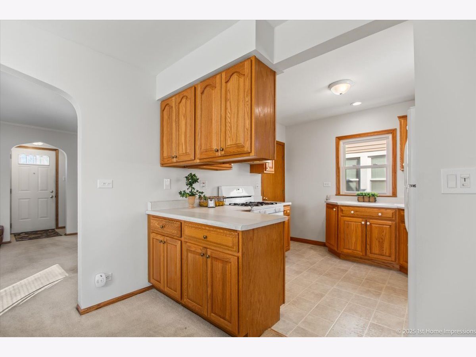
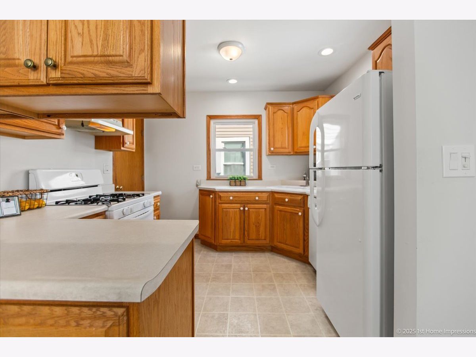
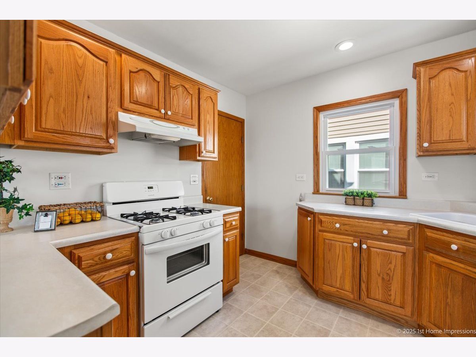
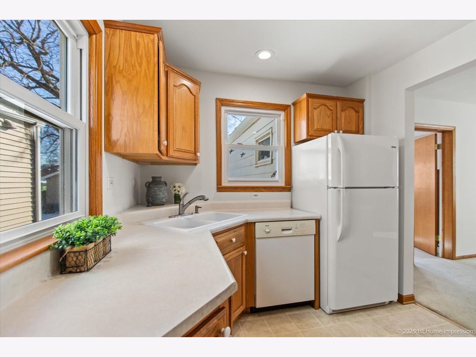
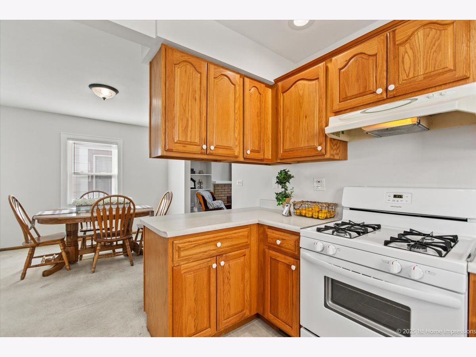
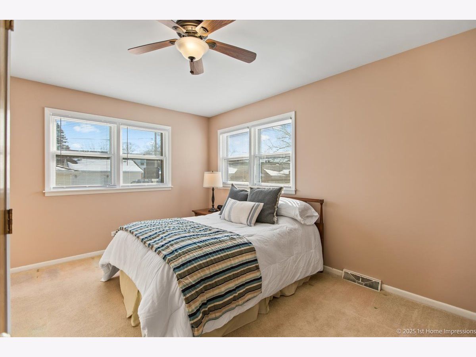
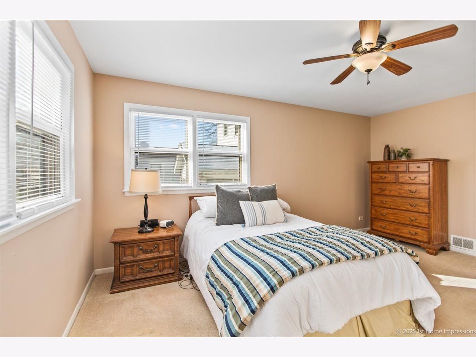
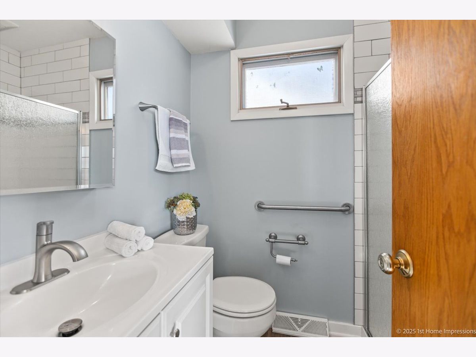
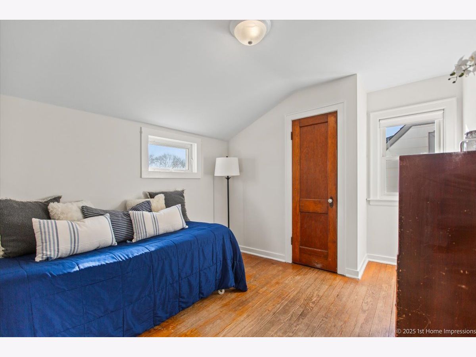
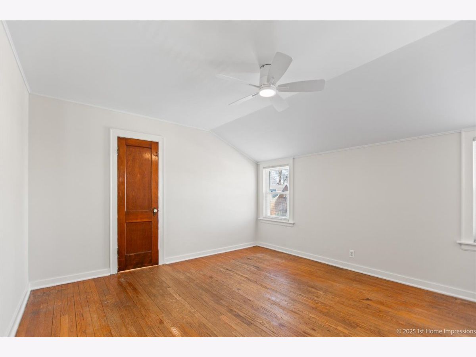
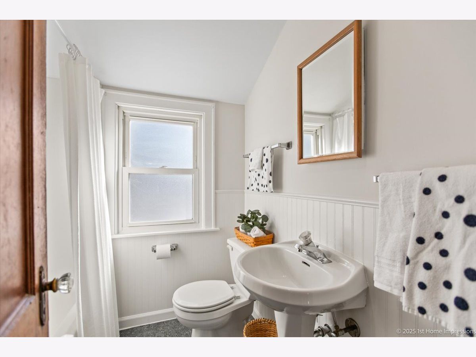
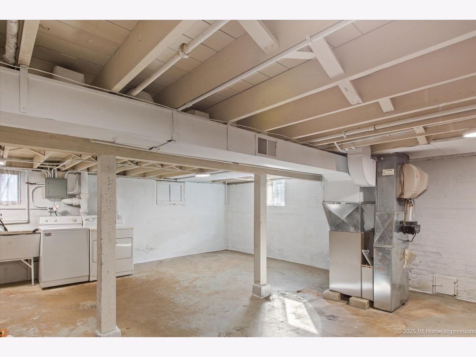
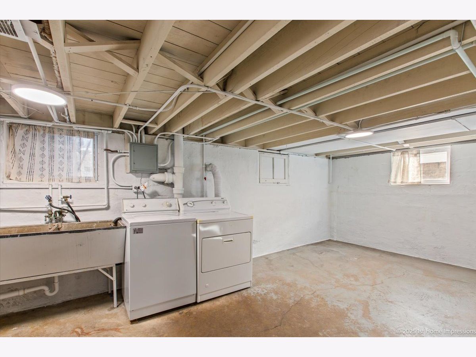
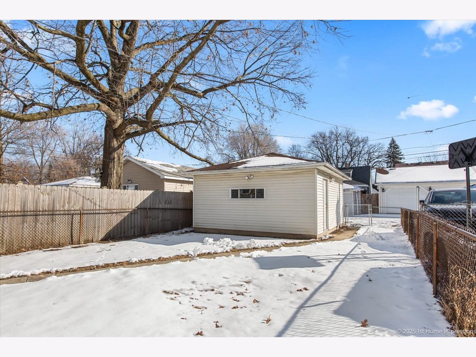
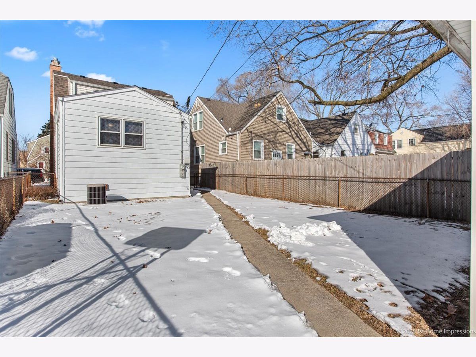
Room Specifics
Total Bedrooms: 3
Bedrooms Above Ground: 3
Bedrooms Below Ground: 0
Dimensions: —
Floor Type: —
Dimensions: —
Floor Type: —
Full Bathrooms: 2
Bathroom Amenities: —
Bathroom in Basement: 0
Rooms: —
Basement Description: —
Other Specifics
| 2.5 | |
| — | |
| — | |
| — | |
| — | |
| 30 X 125.3 | |
| — | |
| — | |
| — | |
| — | |
| Not in DB | |
| — | |
| — | |
| — | |
| — |
Tax History
| Year | Property Taxes |
|---|---|
| 2025 | $683 |
Contact Agent
Nearby Similar Homes
Nearby Sold Comparables
Contact Agent
Listing Provided By
Coldwell Banker Realty

