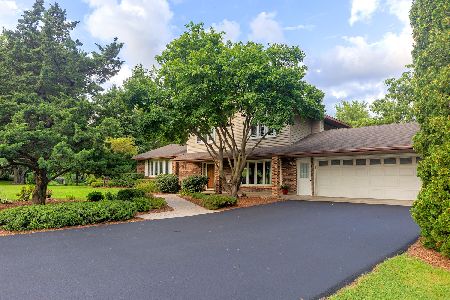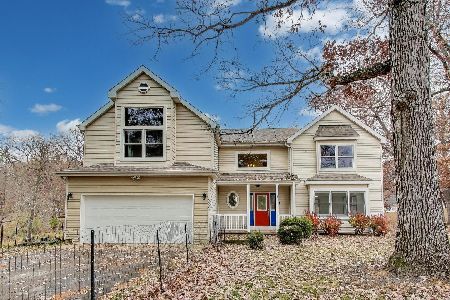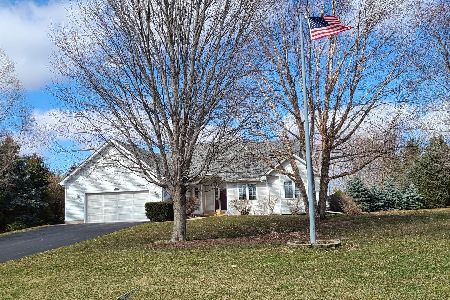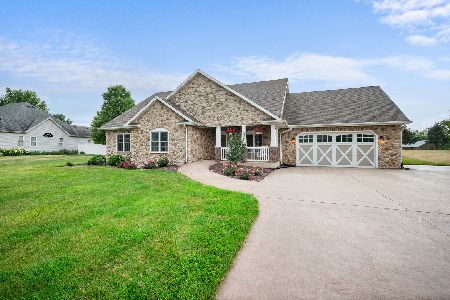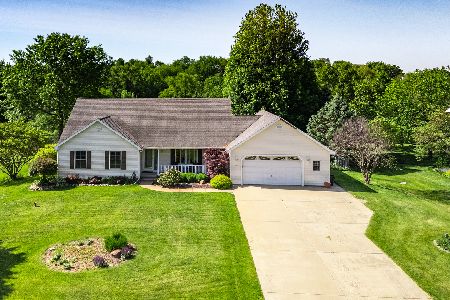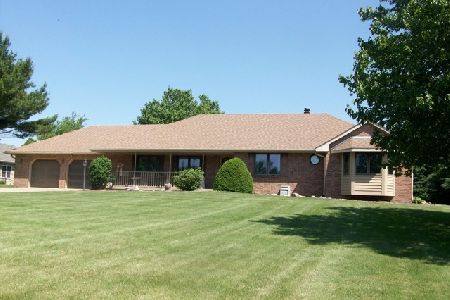9558 Marquand Drive, Rochelle, Illinois 61068
$297,500
|
Sold
|
|
| Status: | Closed |
| Sqft: | 2,269 |
| Cost/Sqft: | $131 |
| Beds: | 3 |
| Baths: | 2 |
| Year Built: | 2001 |
| Property Taxes: | $6,642 |
| Days On Market: | 1943 |
| Lot Size: | 1,00 |
Description
Let the light shine from all of the fabulous windows into the open floor plan of this ranch home with volume ceilings. This custom-built, 2300 sqft home features an updated kitchen with antique-glazed cabinetry, crown molding, quartz counters, and a farm-house sink! But wait, there is more... stainless steel appliances, hardwood floors, brick floor to ceiling fireplace, 6-panel oak doors, attached 3-car heated garage, and full basement. This 3 bedroom home has a sitting room off the Master Suite, perfect for an office, nursery or 4th bedroom! Plus a vaulted Sun Room with the look of shiplap to sit back and relax in! Step out back to the new private deck & patio to enjoy your hot tub, garden boxes full of perennial herbs, shed and the luscious, landscaped yard! Home Warranty is also included.
Property Specifics
| Single Family | |
| — | |
| — | |
| 2001 | |
| Full | |
| — | |
| No | |
| 1 |
| Ogle | |
| — | |
| 0 / Not Applicable | |
| None | |
| Private Well | |
| Septic-Private | |
| 10901831 | |
| 24184530020000 |
Property History
| DATE: | EVENT: | PRICE: | SOURCE: |
|---|---|---|---|
| 25 Apr, 2016 | Sold | $257,000 | MRED MLS |
| 23 Dec, 2015 | Under contract | $264,900 | MRED MLS |
| 1 Oct, 2015 | Listed for sale | $264,900 | MRED MLS |
| 1 Dec, 2020 | Sold | $297,500 | MRED MLS |
| 13 Oct, 2020 | Under contract | $297,500 | MRED MLS |
| 10 Oct, 2020 | Listed for sale | $297,500 | MRED MLS |
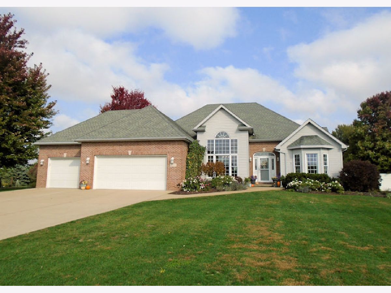
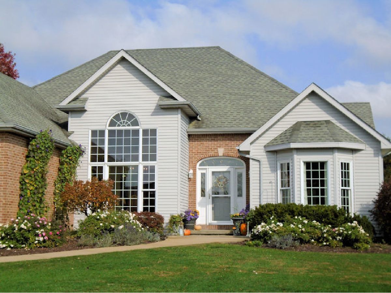
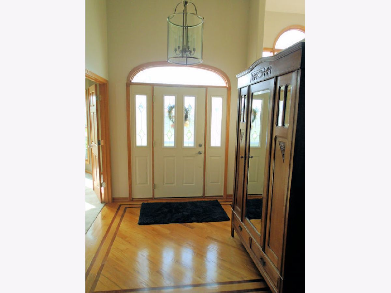
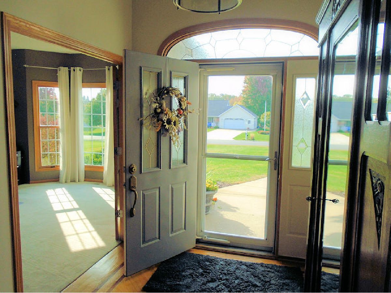
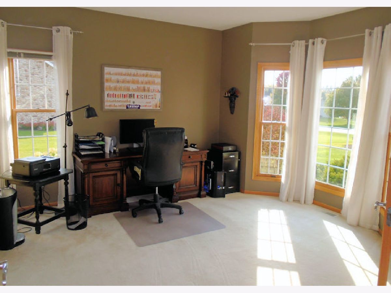
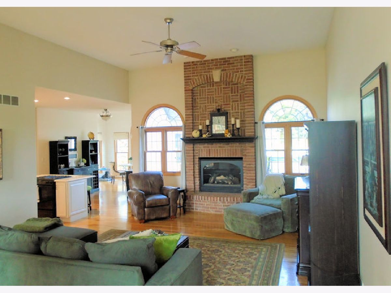
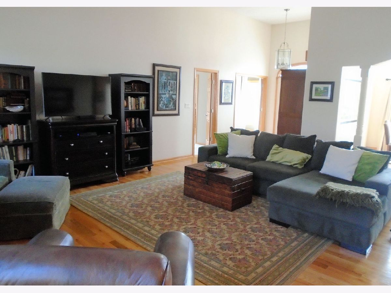
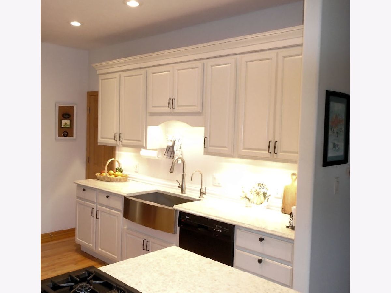
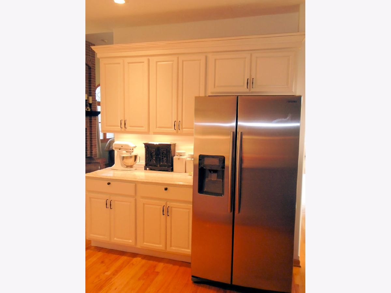
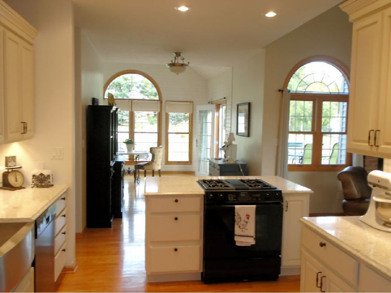
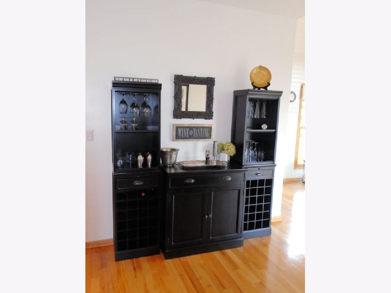
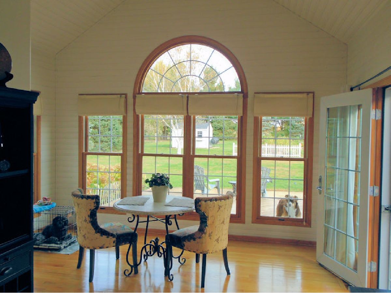
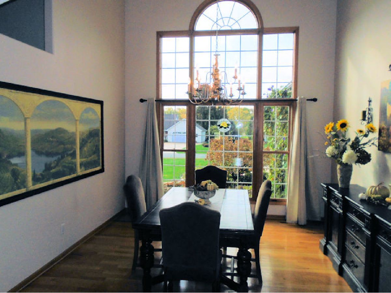
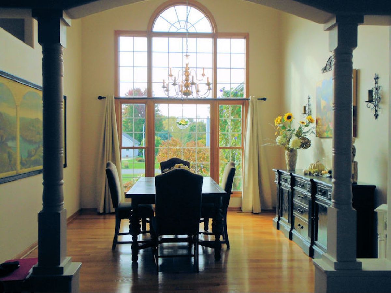
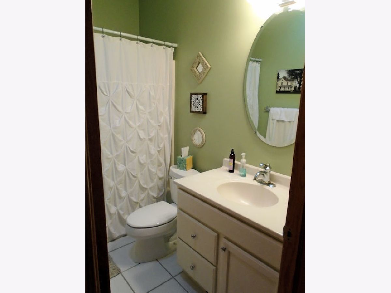
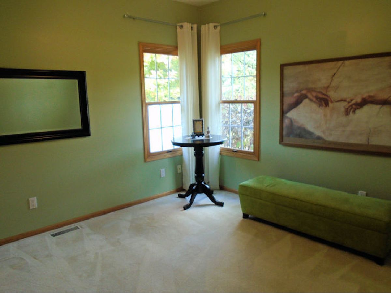
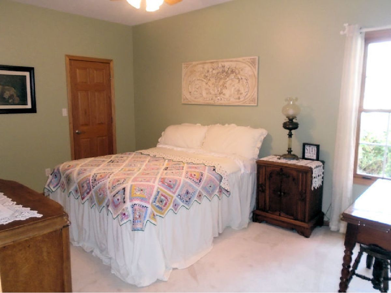
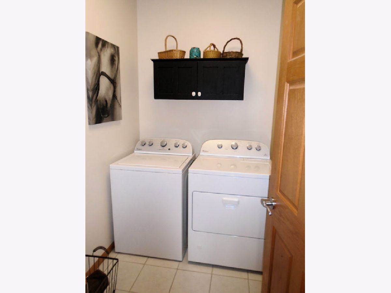
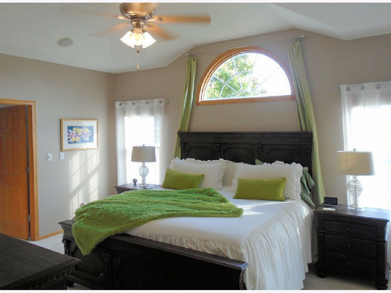
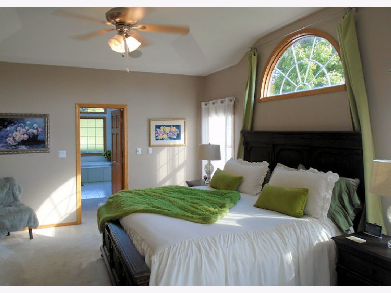
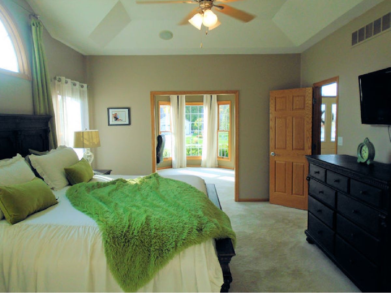
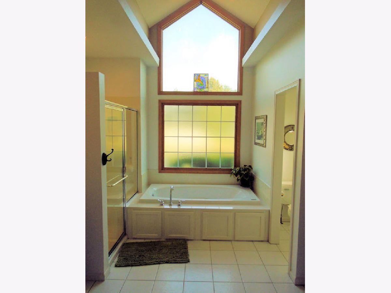
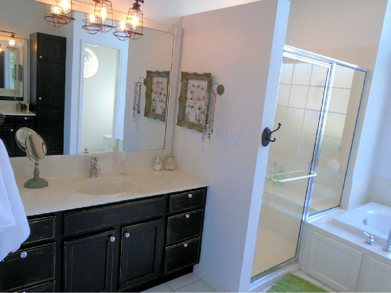
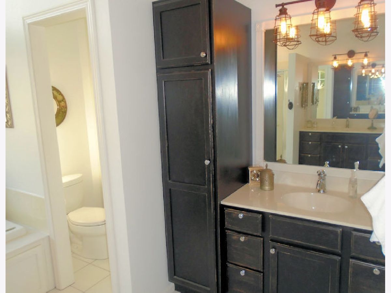
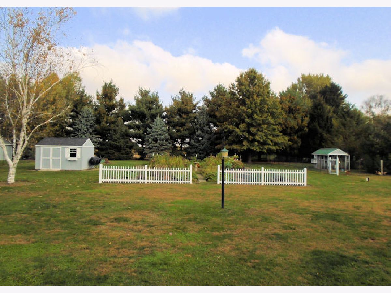
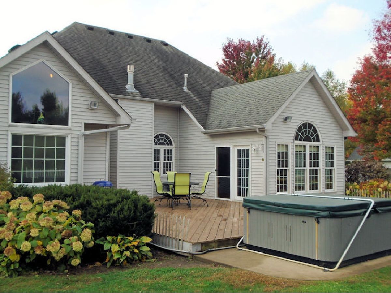
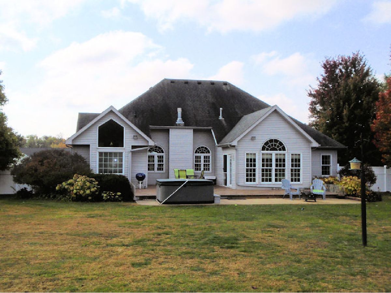
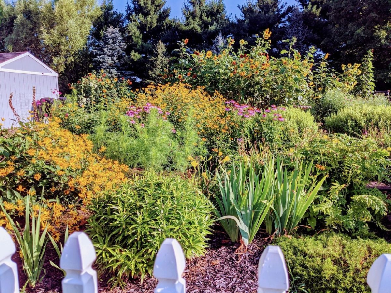
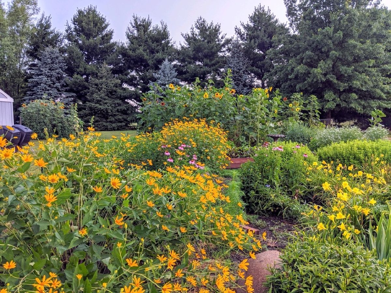
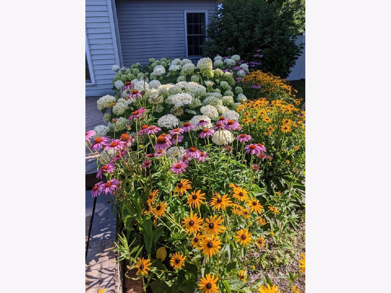
Room Specifics
Total Bedrooms: 3
Bedrooms Above Ground: 3
Bedrooms Below Ground: 0
Dimensions: —
Floor Type: Carpet
Dimensions: —
Floor Type: Carpet
Full Bathrooms: 2
Bathroom Amenities: Whirlpool,Separate Shower,Double Sink
Bathroom in Basement: 0
Rooms: Sitting Room,Heated Sun Room
Basement Description: Unfinished,Bathroom Rough-In
Other Specifics
| 3 | |
| Concrete Perimeter | |
| Concrete | |
| Deck, Patio | |
| — | |
| 130 X 330 | |
| — | |
| Full | |
| Vaulted/Cathedral Ceilings, Hot Tub, Hardwood Floors, First Floor Bedroom, First Floor Laundry, First Floor Full Bath, Walk-In Closet(s), Ceiling - 10 Foot, Coffered Ceiling(s), Open Floorplan, Some Carpeting, Drapes/Blinds, Separate Dining Room | |
| Range, Microwave, Dishwasher, Refrigerator, Washer, Dryer, Disposal | |
| Not in DB | |
| Lake, Street Paved | |
| — | |
| — | |
| Gas Log |
Tax History
| Year | Property Taxes |
|---|---|
| 2016 | $5,558 |
| 2020 | $6,642 |
Contact Agent
Nearby Similar Homes
Nearby Sold Comparables
Contact Agent
Listing Provided By
Hayden Real Estate, Inc.

