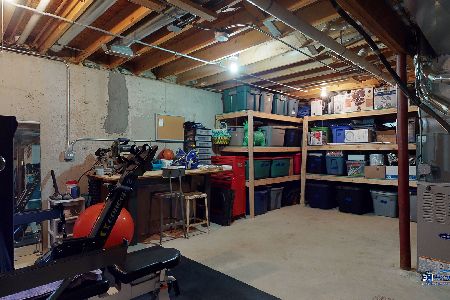956 Autumn Drive, Antioch, Illinois 60002
$160,000
|
Sold
|
|
| Status: | Closed |
| Sqft: | 1,800 |
| Cost/Sqft: | $94 |
| Beds: | 4 |
| Baths: | 3 |
| Year Built: | 2002 |
| Property Taxes: | $5,028 |
| Days On Market: | 4712 |
| Lot Size: | 0,00 |
Description
Short sale approved at asking quick close possible. Home features 4 beds 2.5 baths. Ceramic kitchen. Pergo flooring throughout rest of the home. Open kitchen with island and separate dining area with direct access to the aggregate patio and fenced yard. Gas fireplace in living room. 1st floor laundry (washer/ dryer excluded) 2C gar. addtl parking on pad.(Refrig excluded will be replaced) Come make this house your hom
Property Specifics
| Single Family | |
| — | |
| — | |
| 2002 | |
| Partial | |
| — | |
| No | |
| — |
| Lake | |
| Pine Hill Lake | |
| 0 / Not Applicable | |
| None | |
| Public | |
| Public Sewer | |
| 08283976 | |
| 02094030280000 |
Nearby Schools
| NAME: | DISTRICT: | DISTANCE: | |
|---|---|---|---|
|
Grade School
Antioch Elementary School |
34 | — | |
|
Middle School
Antioch Upper Grade School |
34 | Not in DB | |
|
High School
Antioch Community High School |
117 | Not in DB | |
Property History
| DATE: | EVENT: | PRICE: | SOURCE: |
|---|---|---|---|
| 21 Aug, 2013 | Sold | $160,000 | MRED MLS |
| 30 Jul, 2013 | Under contract | $170,000 | MRED MLS |
| 4 Mar, 2013 | Listed for sale | $170,000 | MRED MLS |
Room Specifics
Total Bedrooms: 4
Bedrooms Above Ground: 4
Bedrooms Below Ground: 0
Dimensions: —
Floor Type: Wood Laminate
Dimensions: —
Floor Type: Wood Laminate
Dimensions: —
Floor Type: Wood Laminate
Full Bathrooms: 3
Bathroom Amenities: —
Bathroom in Basement: 0
Rooms: No additional rooms
Basement Description: Unfinished
Other Specifics
| 2 | |
| — | |
| — | |
| Patio, Storms/Screens | |
| — | |
| 65.16X136.92X26.72X43.31X1 | |
| Unfinished | |
| Full | |
| Vaulted/Cathedral Ceilings | |
| — | |
| Not in DB | |
| — | |
| — | |
| — | |
| Wood Burning |
Tax History
| Year | Property Taxes |
|---|---|
| 2013 | $5,028 |
Contact Agent
Nearby Similar Homes
Nearby Sold Comparables
Contact Agent
Listing Provided By
Century 21 Affiliated






