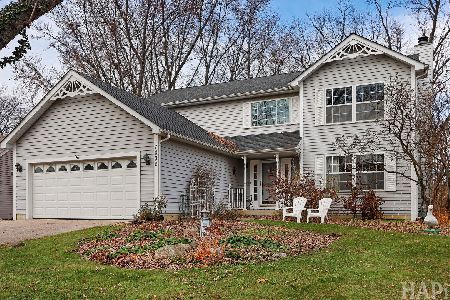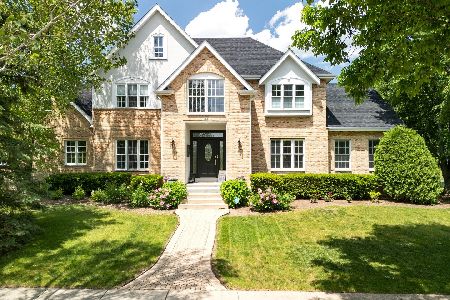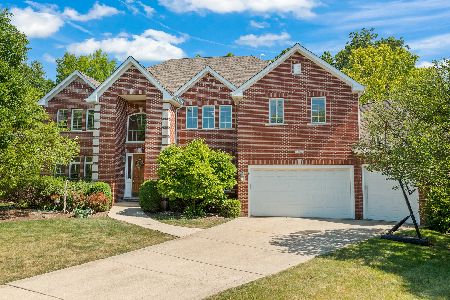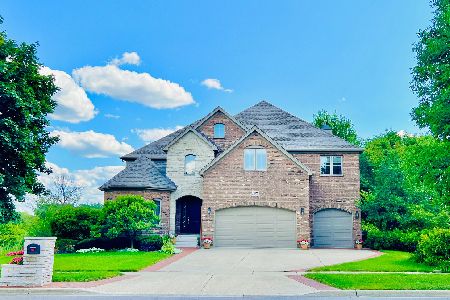956 Danielson Court, Gurnee, Illinois 60031
$524,900
|
Sold
|
|
| Status: | Closed |
| Sqft: | 3,348 |
| Cost/Sqft: | $157 |
| Beds: | 4 |
| Baths: | 4 |
| Year Built: | 1997 |
| Property Taxes: | $13,852 |
| Days On Market: | 1661 |
| Lot Size: | 0,30 |
Description
Beautiful Woodside Park 4bed/3.5bath home, situated perfectly on premiere cul-de-sac lot. Grand stairway with dining & living room on either side. Hardwood floors throughout the first floor, lead you into a large, open kitchen w/white cabinets, granite counter tops, large island and desk. Generously sized family room w/vaulted ceilings & floor to ceiling brick fireplace that leads to convenient first floor office. The second floor boasts a lovely master suite w/spacious bath including whirlpool tub, double vanities, separate shower & walk in closet. The second floor also includes three more large bedrooms and two full baths. Just a few steps to the trail that leads to Hunt Club Park & Aquatic Center, you will enjoy parks, walking paths, soccer fields, fitness center, pool & more!
Property Specifics
| Single Family | |
| — | |
| Traditional | |
| 1997 | |
| Full | |
| CUSTOM | |
| No | |
| 0.3 |
| Lake | |
| Woodside Park | |
| 450 / Annual | |
| Insurance,Other | |
| Lake Michigan | |
| Public Sewer | |
| 11137111 | |
| 07174030590000 |
Nearby Schools
| NAME: | DISTRICT: | DISTANCE: | |
|---|---|---|---|
|
Grade School
Woodland Elementary School |
50 | — | |
|
Middle School
Woodland Middle School |
50 | Not in DB | |
|
High School
Warren Township High School |
121 | Not in DB | |
|
Alternate Elementary School
Woodland Intermediate School |
— | Not in DB | |
Property History
| DATE: | EVENT: | PRICE: | SOURCE: |
|---|---|---|---|
| 16 Aug, 2021 | Sold | $524,900 | MRED MLS |
| 26 Jun, 2021 | Under contract | $524,900 | MRED MLS |
| 26 Jun, 2021 | Listed for sale | $524,900 | MRED MLS |
| 19 Jul, 2024 | Sold | $625,000 | MRED MLS |
| 10 Jun, 2024 | Under contract | $589,000 | MRED MLS |
| 5 Jun, 2024 | Listed for sale | $589,000 | MRED MLS |

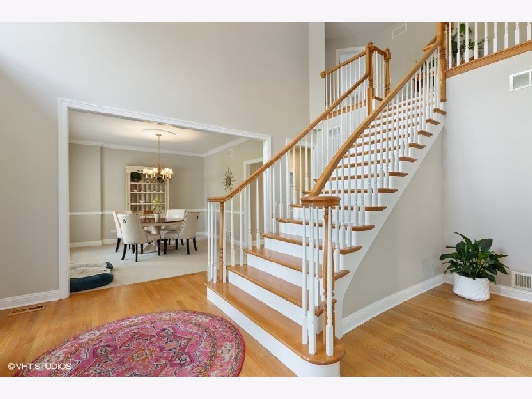
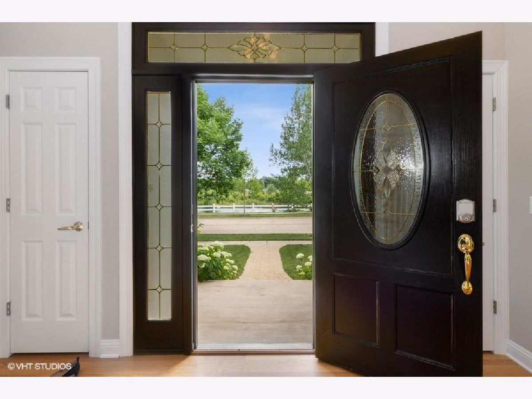
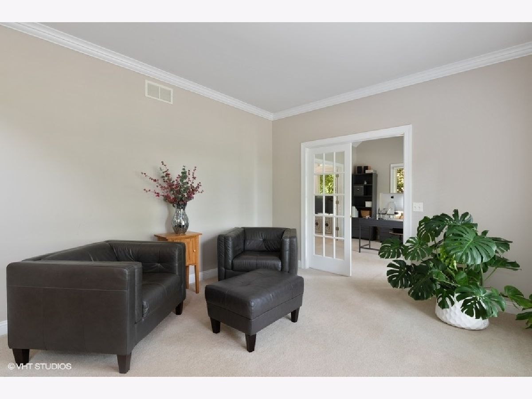
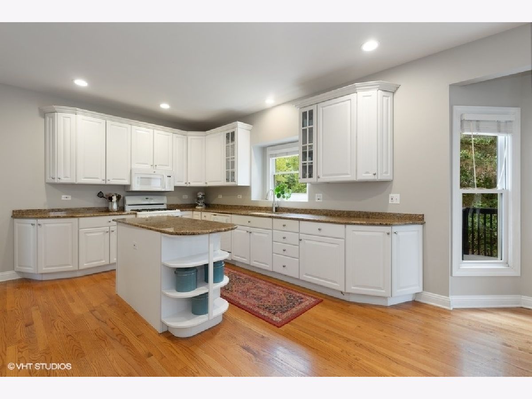
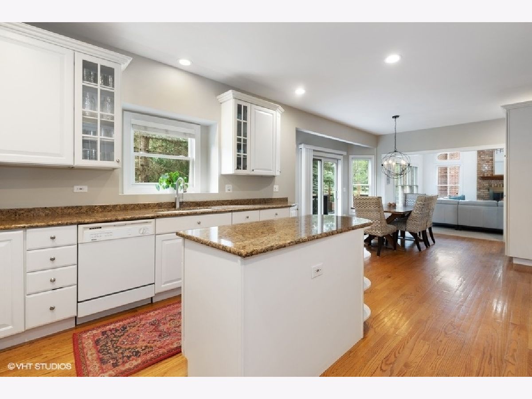
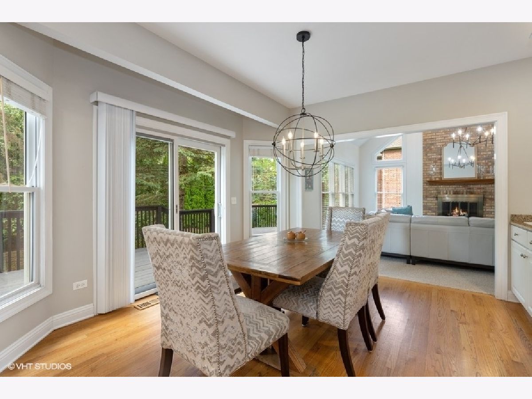
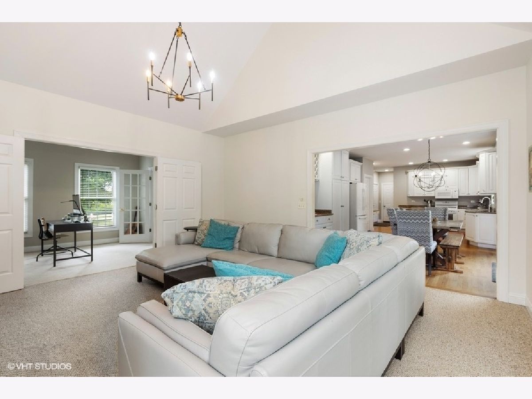

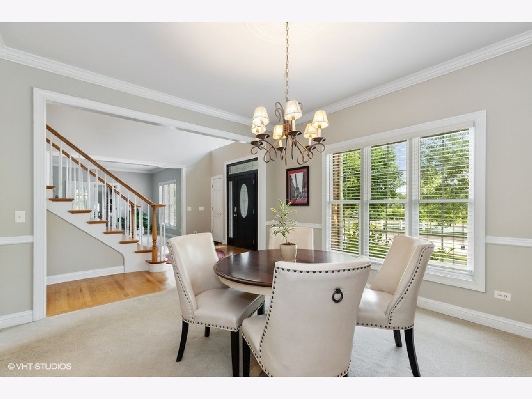
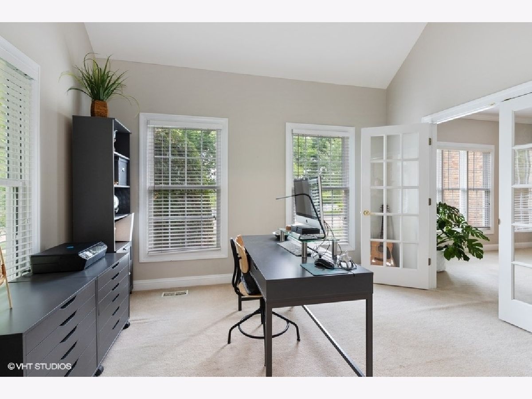
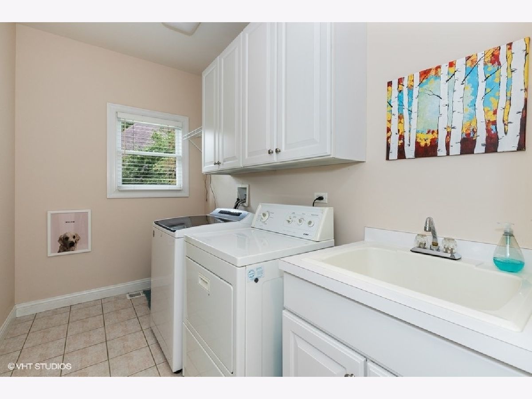
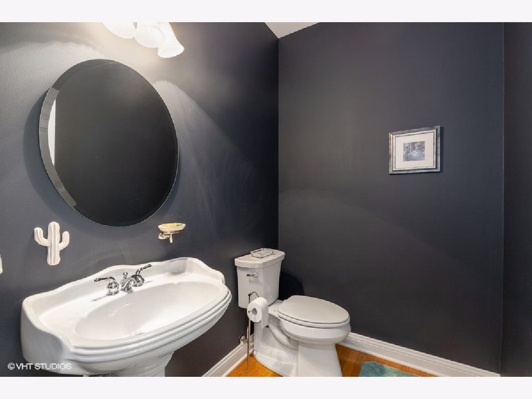

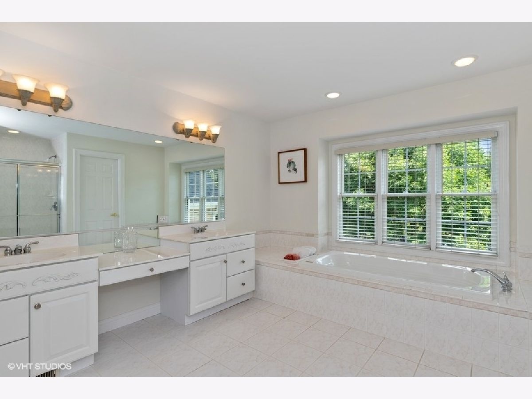
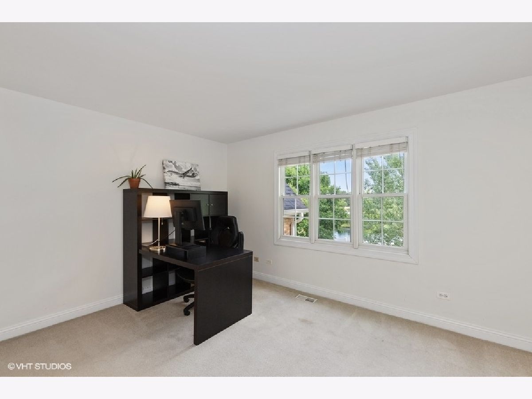
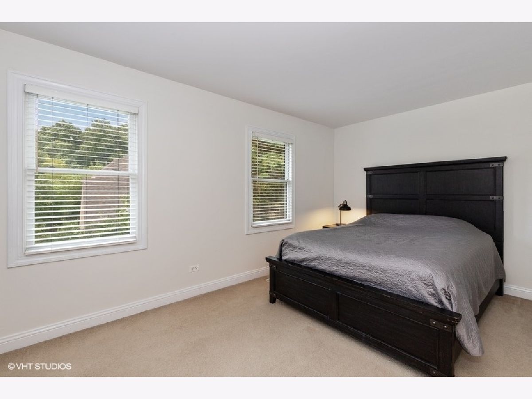

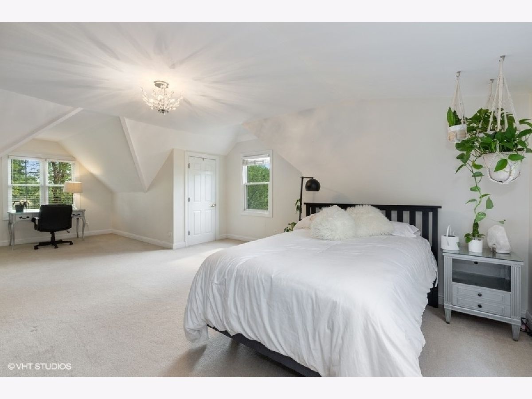

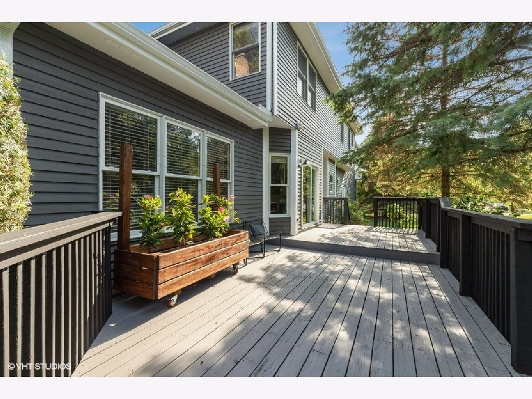

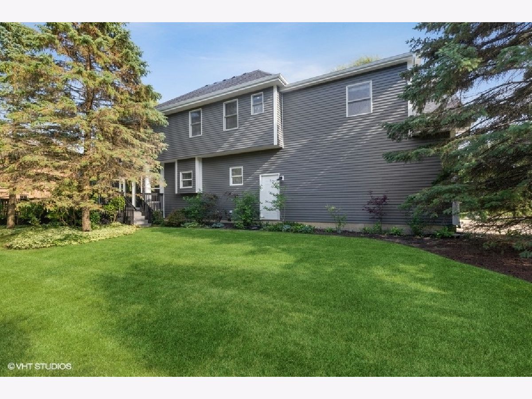


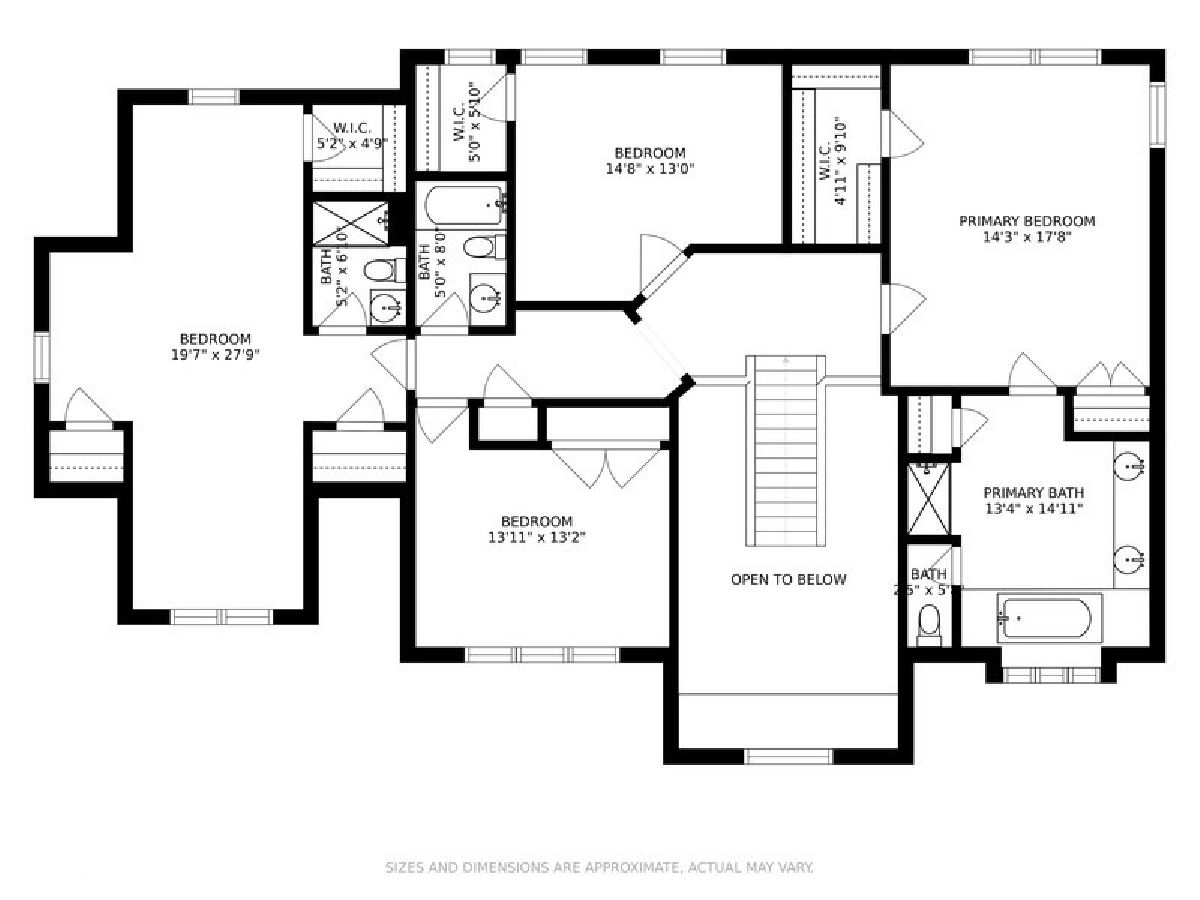

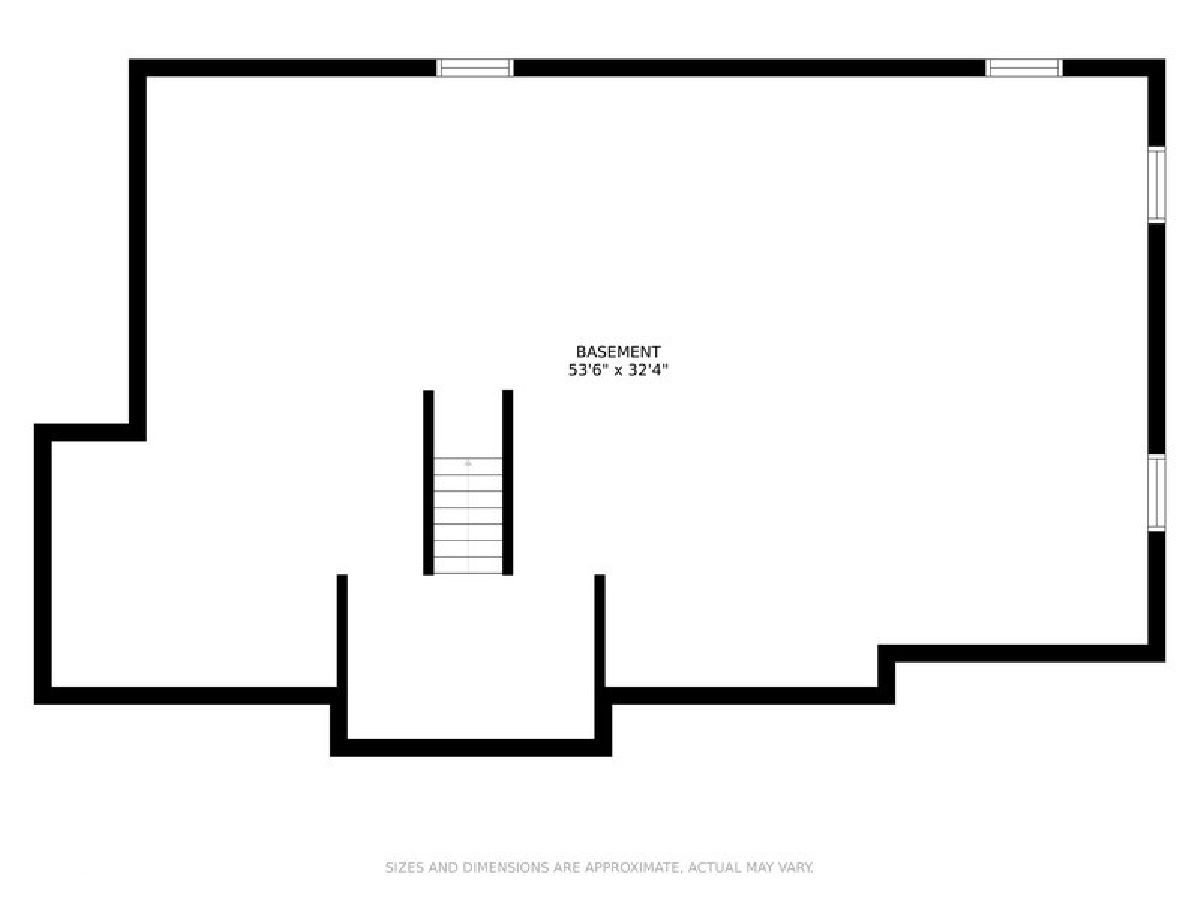

Room Specifics
Total Bedrooms: 4
Bedrooms Above Ground: 4
Bedrooms Below Ground: 0
Dimensions: —
Floor Type: Carpet
Dimensions: —
Floor Type: Carpet
Dimensions: —
Floor Type: Carpet
Full Bathrooms: 4
Bathroom Amenities: Whirlpool,Separate Shower,Double Sink
Bathroom in Basement: 0
Rooms: Eating Area,Office
Basement Description: Unfinished
Other Specifics
| 3 | |
| Concrete Perimeter | |
| Brick | |
| Deck | |
| Corner Lot,Landscaped,Pond(s),Water View | |
| 106X15X20X74X142X98 | |
| — | |
| Full | |
| Vaulted/Cathedral Ceilings, Bar-Wet, Hardwood Floors, First Floor Laundry | |
| Range, Microwave, Dishwasher, Refrigerator, Washer, Dryer, Disposal | |
| Not in DB | |
| Park, Curbs, Sidewalks, Street Lights, Street Paved | |
| — | |
| — | |
| Attached Fireplace Doors/Screen, Gas Log, Gas Starter |
Tax History
| Year | Property Taxes |
|---|---|
| 2021 | $13,852 |
| 2024 | $15,265 |
Contact Agent
Nearby Similar Homes
Nearby Sold Comparables
Contact Agent
Listing Provided By
@properties


