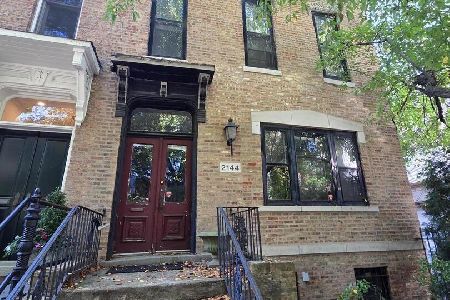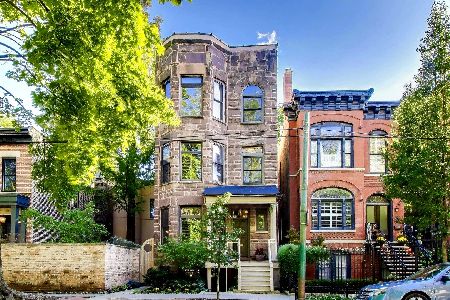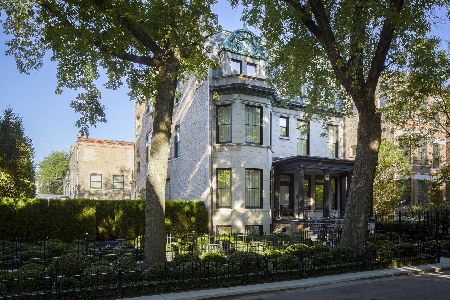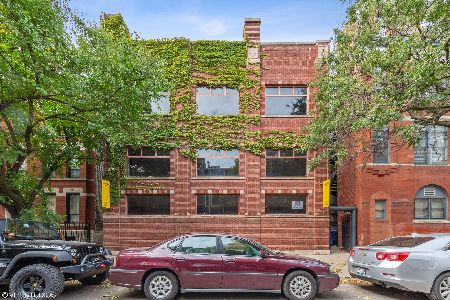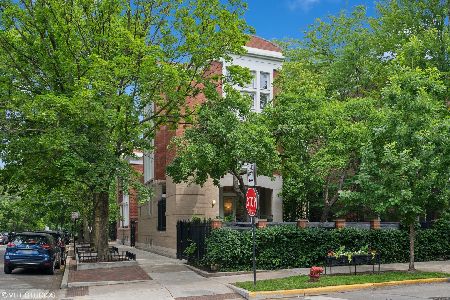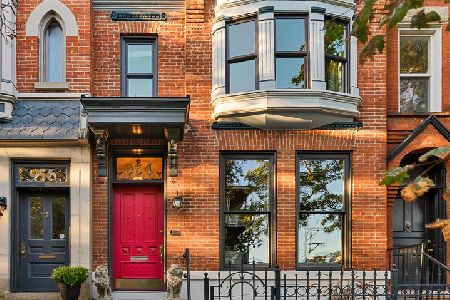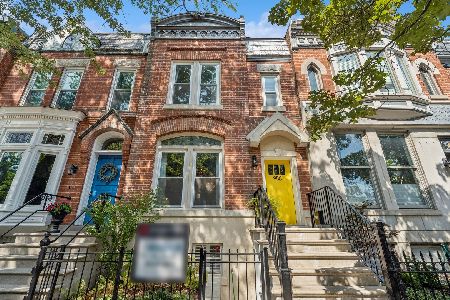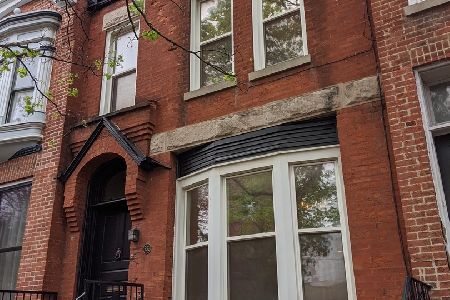956 Dickens Avenue, Lincoln Park, Chicago, Illinois 60614
$790,000
|
Sold
|
|
| Status: | Closed |
| Sqft: | 0 |
| Cost/Sqft: | — |
| Beds: | 3 |
| Baths: | 4 |
| Year Built: | 1893 |
| Property Taxes: | $21,476 |
| Days On Market: | 2001 |
| Lot Size: | 0,04 |
Description
Gorgeous Lincoln Park Vintage Row House! This 3 Bedroom/3.1 Bathroom circa 1890's will be sure to impress with it's character and charm boasting Beautiful Wood Floors, High Ceilings, Original Moldings, and Woodwork Throughout! Formal Entryway with Stained Glass Door leads into the Formal Living Room w/ Large Windows, Fireplace, and Built-in Shelving. Separate Dining Room with Fireplace. Huge Eat-in, Island Kitchen with Stainless Appliances open to Sky-lit Family Room w/ Sliders out to Private Backyard! Stunning Staircase with Original Bannister leads up to 2nd Level w/ 3 Bedrooms Including: a King Sized Master Suite w/ Great Closet Space, Fireplace, and Ensuite Bath! The 2 Additional Bedrooms share an Updated Bathroom. Finished Basement (possible 4th Bedroom) with Built-ins, Full bath, Laundry Area, and Tons of Storage! Prime Lincoln Park location in between Armitage and Webster! Walk to Oz Park, Schools, Shops, Restaurants, Parks and Train! Oscar Mayer School and Lincoln Park HS! Must See!
Property Specifics
| Single Family | |
| — | |
| Victorian | |
| 1893 | |
| Full | |
| — | |
| No | |
| 0.04 |
| Cook | |
| — | |
| 0 / Not Applicable | |
| None | |
| Lake Michigan | |
| Public Sewer | |
| 10760761 | |
| 14322170220000 |
Nearby Schools
| NAME: | DISTRICT: | DISTANCE: | |
|---|---|---|---|
|
Grade School
Oscar Mayer Elementary School |
299 | — | |
|
Middle School
Oscar Mayer Elementary School |
299 | Not in DB | |
|
High School
Lincoln Park High School |
299 | Not in DB | |
Property History
| DATE: | EVENT: | PRICE: | SOURCE: |
|---|---|---|---|
| 5 Sep, 2018 | Listed for sale | $0 | MRED MLS |
| 21 Aug, 2020 | Sold | $790,000 | MRED MLS |
| 11 Jul, 2020 | Under contract | $825,000 | MRED MLS |
| 26 Jun, 2020 | Listed for sale | $825,000 | MRED MLS |
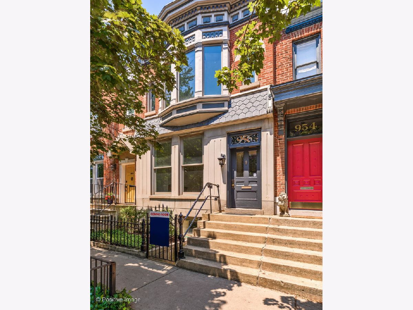
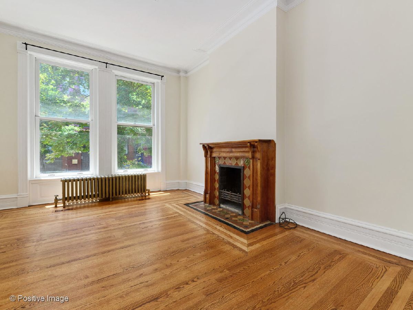
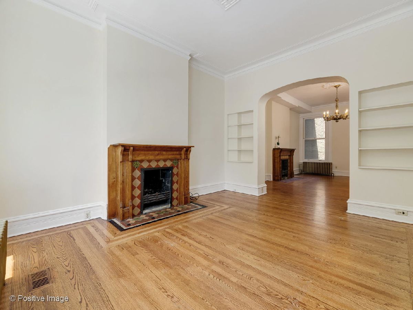
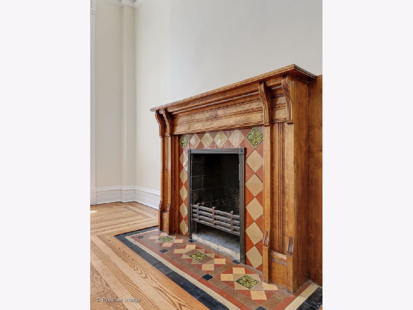
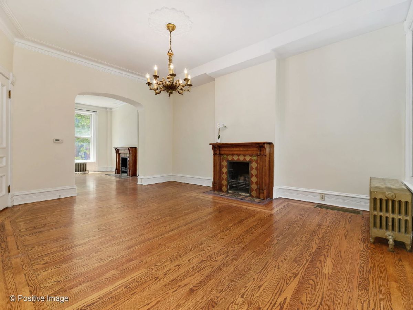
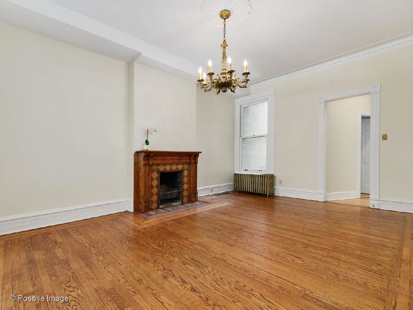
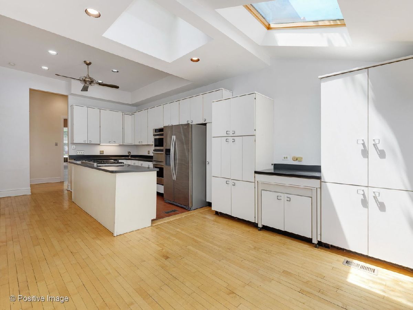
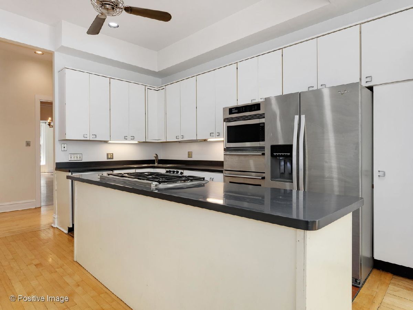
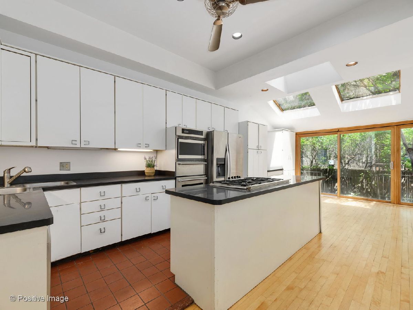
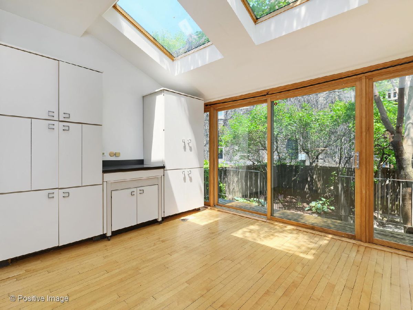
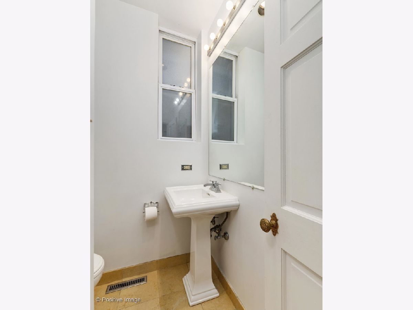
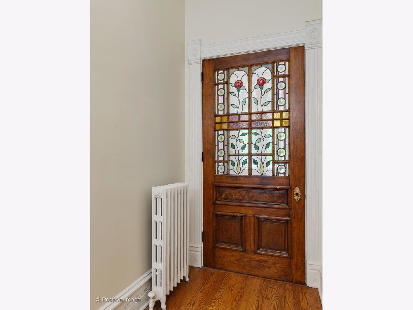
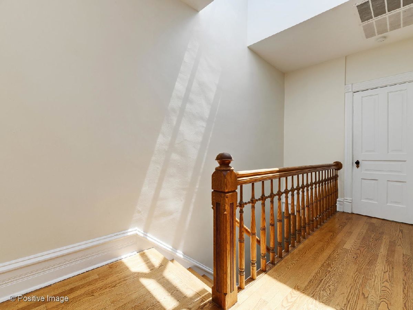
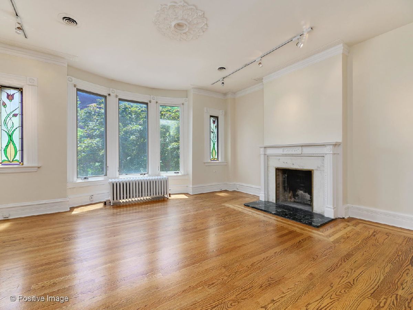
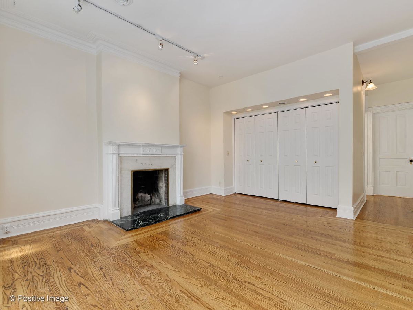
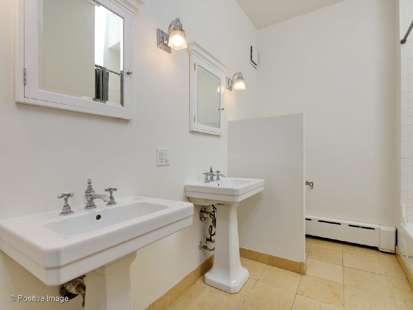
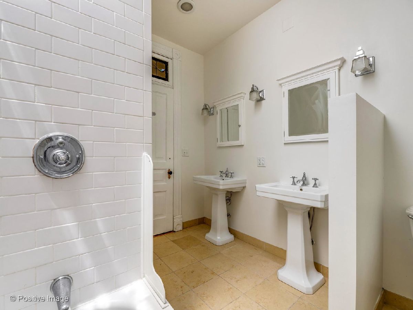
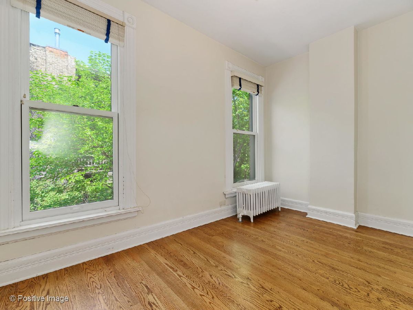
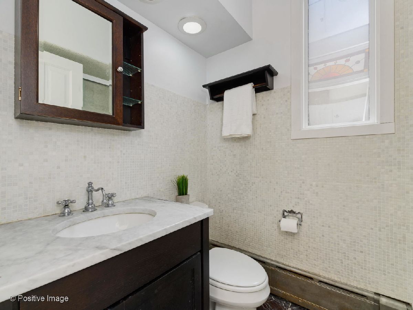
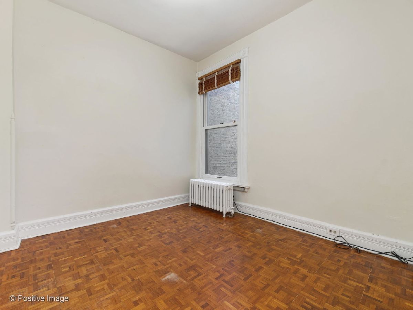
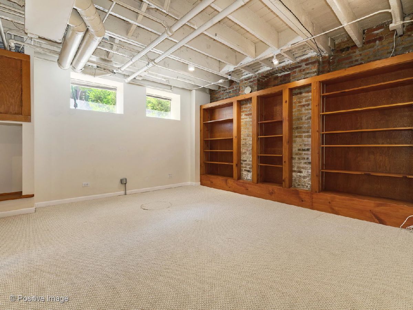
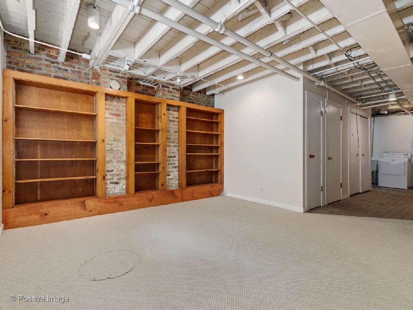
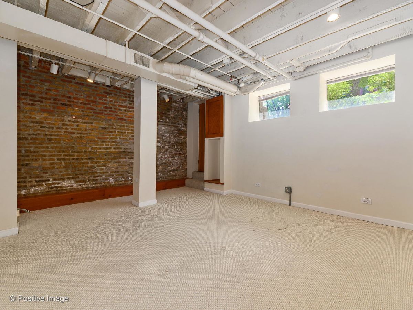
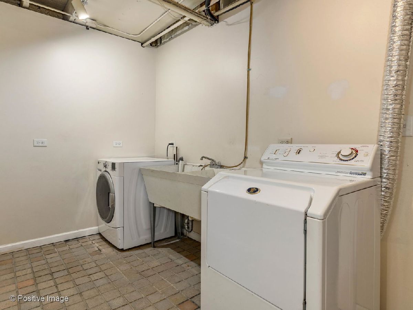
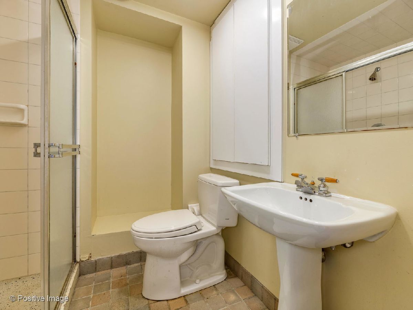
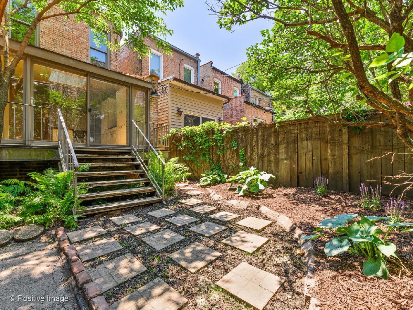
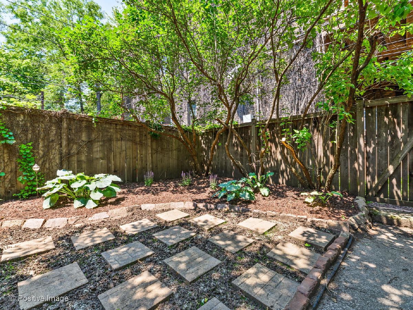
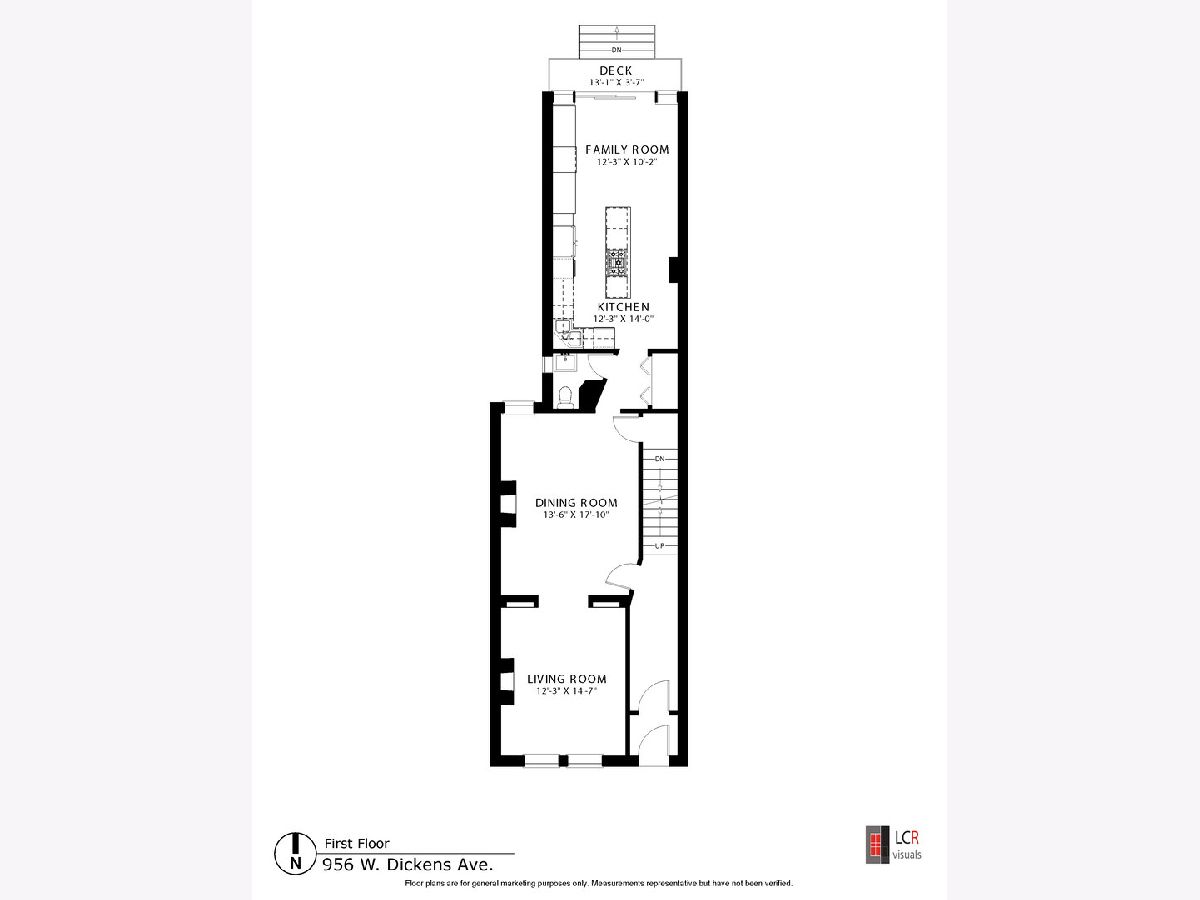
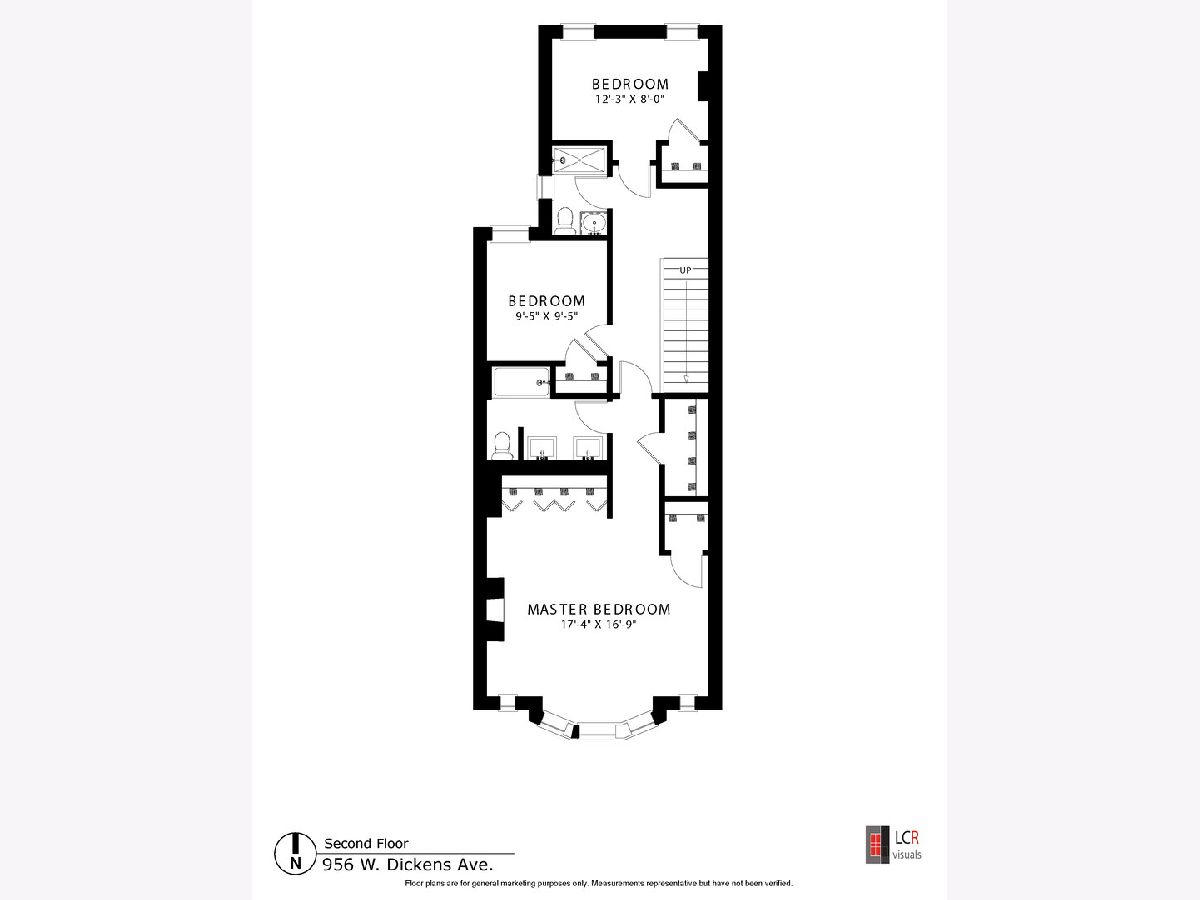
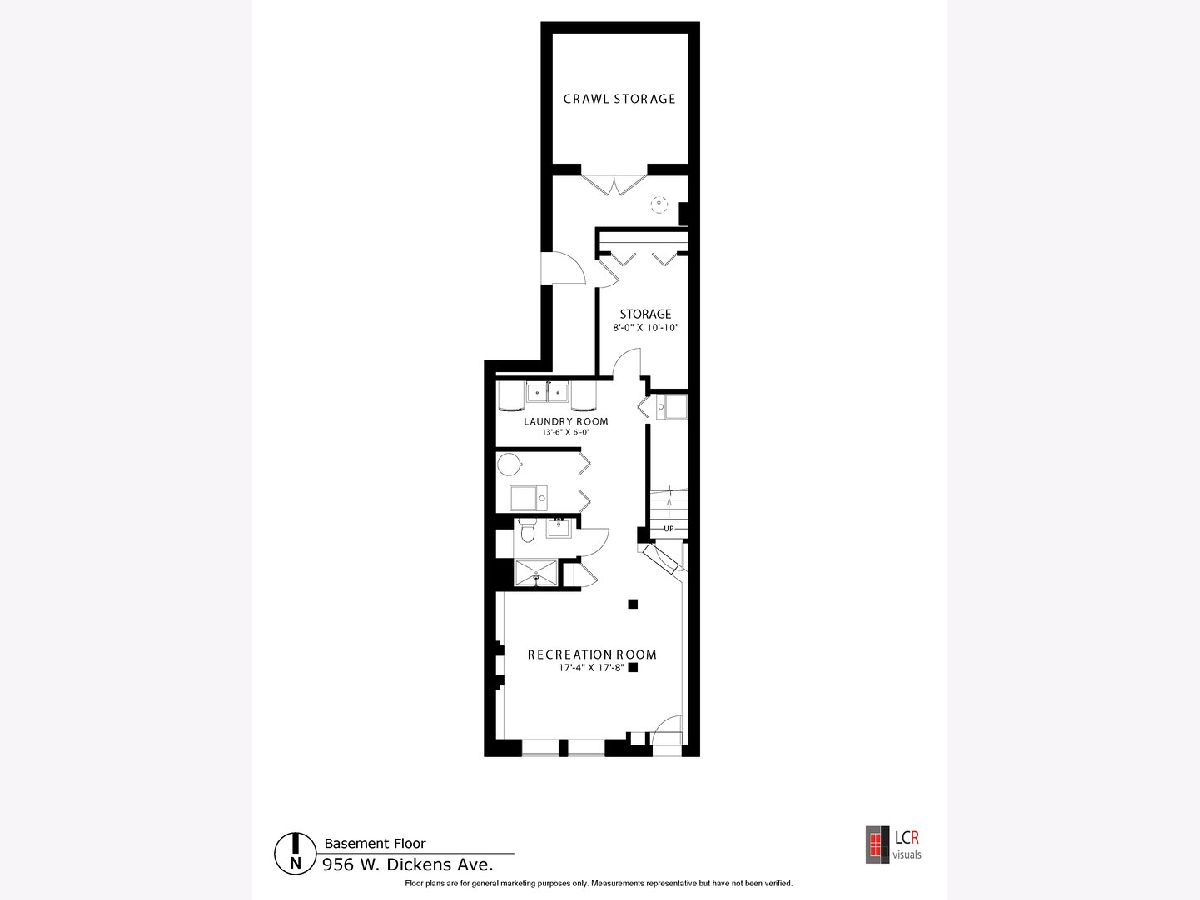
Room Specifics
Total Bedrooms: 3
Bedrooms Above Ground: 3
Bedrooms Below Ground: 0
Dimensions: —
Floor Type: Hardwood
Dimensions: —
Floor Type: Hardwood
Full Bathrooms: 4
Bathroom Amenities: Double Sink
Bathroom in Basement: 1
Rooms: Recreation Room,Storage
Basement Description: Finished
Other Specifics
| — | |
| — | |
| — | |
| Patio | |
| — | |
| 18 X 100 | |
| — | |
| Full | |
| Skylight(s), Built-in Features | |
| Microwave, Dishwasher, Refrigerator, Bar Fridge, Freezer, Washer, Dryer, Disposal, Stainless Steel Appliance(s), Cooktop, Built-In Oven | |
| Not in DB | |
| — | |
| — | |
| — | |
| — |
Tax History
| Year | Property Taxes |
|---|---|
| 2020 | $21,476 |
Contact Agent
Nearby Similar Homes
Nearby Sold Comparables
Contact Agent
Listing Provided By
Jameson Sotheby's Intl Realty

