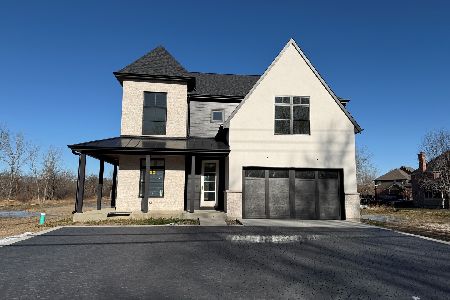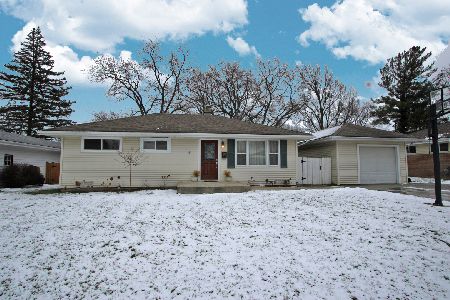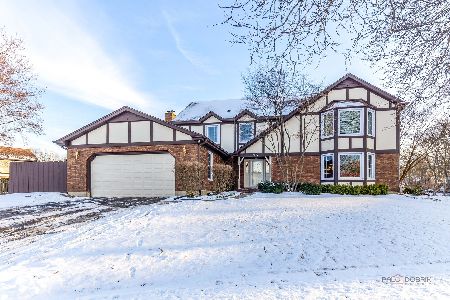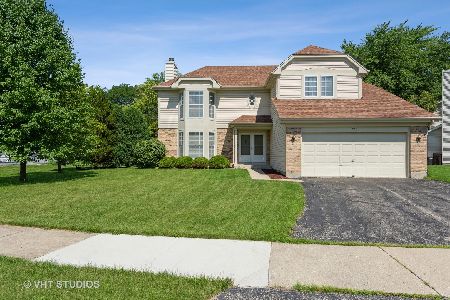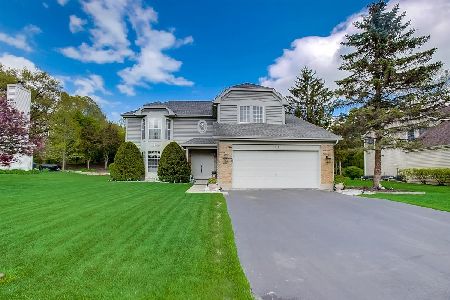956 Manchester Road, Lake Zurich, Illinois 60047
$395,000
|
Sold
|
|
| Status: | Closed |
| Sqft: | 0 |
| Cost/Sqft: | — |
| Beds: | 4 |
| Baths: | 3 |
| Year Built: | 1987 |
| Property Taxes: | $6,914 |
| Days On Market: | 6580 |
| Lot Size: | 0,25 |
Description
GREAT LOCATION. 4 BD, 2.1BA. NEW ROOF, NEW SIDING, NEW GARAGE DOOR, NEW WINDOWS, NEW EJECTOR PUMP, NEW SUMP PUMP W/BATTERY B/U. NEWER SS APPLIANCES. CERAMIC FLRS IN ENTRY, KITCHEN & EATING AREA. HARDWOOD FLRS IN LR, DR, FAM RM & MSTR BD. FIN BSMT. TIERED DECK W/COVERED ARBOR EATING AREA. FENCED YARD. WALK TO ELEM SCHOOL. CLOSE TO SHOPPING, ENTERTAINMENT, YMCA,LIBRARY AND EXPRESSWAY. ALL THIS LOCATED ON QUIET STREET
Property Specifics
| Single Family | |
| — | |
| Colonial | |
| 1987 | |
| Partial | |
| — | |
| No | |
| 0.25 |
| Lake | |
| Cambridge Creekside | |
| 0 / Not Applicable | |
| None | |
| Lake Michigan | |
| Public Sewer | |
| 06777243 | |
| 14074010680000 |
Nearby Schools
| NAME: | DISTRICT: | DISTANCE: | |
|---|---|---|---|
|
Grade School
Seth Paine Elementary School |
95 | — | |
|
Middle School
Lake Zurich Middle - N Campus |
95 | Not in DB | |
|
High School
Lake Zurich High School |
95 | Not in DB | |
Property History
| DATE: | EVENT: | PRICE: | SOURCE: |
|---|---|---|---|
| 25 Apr, 2008 | Sold | $395,000 | MRED MLS |
| 6 Mar, 2008 | Under contract | $419,000 | MRED MLS |
| — | Last price change | $429,000 | MRED MLS |
| 18 Jan, 2008 | Listed for sale | $429,000 | MRED MLS |
| 12 Apr, 2016 | Sold | $403,000 | MRED MLS |
| 24 Feb, 2016 | Under contract | $415,900 | MRED MLS |
| — | Last price change | $419,900 | MRED MLS |
| 15 Feb, 2016 | Listed for sale | $419,900 | MRED MLS |
Room Specifics
Total Bedrooms: 4
Bedrooms Above Ground: 4
Bedrooms Below Ground: 0
Dimensions: —
Floor Type: Carpet
Dimensions: —
Floor Type: Carpet
Dimensions: —
Floor Type: Carpet
Full Bathrooms: 3
Bathroom Amenities: Separate Shower,Double Sink
Bathroom in Basement: 0
Rooms: Eating Area,Foyer,Recreation Room
Basement Description: Crawl
Other Specifics
| 2 | |
| Concrete Perimeter | |
| Asphalt | |
| Deck | |
| — | |
| 80 X 127 | |
| Unfinished | |
| Full | |
| Vaulted/Cathedral Ceilings | |
| Range, Microwave, Dishwasher, Refrigerator, Washer, Dryer | |
| Not in DB | |
| Sidewalks, Street Lights, Street Paved | |
| — | |
| — | |
| Wood Burning, Gas Starter |
Tax History
| Year | Property Taxes |
|---|---|
| 2008 | $6,914 |
| 2016 | $7,950 |
Contact Agent
Nearby Similar Homes
Nearby Sold Comparables
Contact Agent
Listing Provided By
Berkshire Hathaway HomeServices KoenigRubloff

