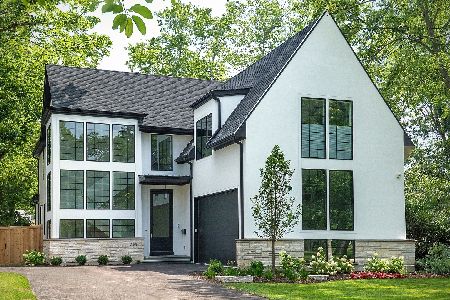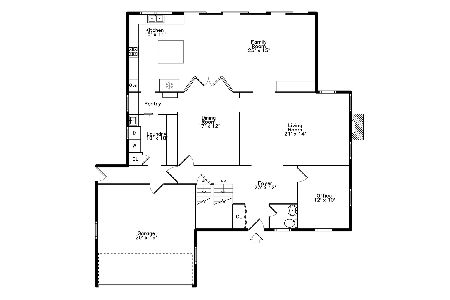956 Oak Drive, Glencoe, Illinois 60022
$1,700,000
|
Sold
|
|
| Status: | Closed |
| Sqft: | 3,504 |
| Cost/Sqft: | $499 |
| Beds: | 5 |
| Baths: | 7 |
| Year Built: | 2008 |
| Property Taxes: | $22,976 |
| Days On Market: | 3610 |
| Lot Size: | 0,00 |
Description
Elegantly appointed newer construction solid Brick home on lushly landscaped lot. This 4+1 bedroom 5.2 bath one owner residence features incredibly high quality finishes throughout. Wood paneled office, living room with limestone fireplace, and generous dining area with millwork. Eat in kitchen plus breakfast room with upscale stainless steel Wolfe and Sub Zero appliances, extra thick granite countertops, prep sink and butlers pantry. Family room off the kitchen with multiple outdoor access. Luxury master bedroom with vaulted ceilings, limestone fireplace, large walk in closet with builtins, and master bath/spa with soaking tub. Three additional en suite bedrooms upstairs as well as second floor laundry. Lower level with exposed brick family room with fireplace wet bar, wine room, exercise room, laundry room, and additional bedroom/bathroom. Two exceptionally large storage spaces complete the lower level. Bluestone patio and fire pit. 2 car attached garage with storage
Property Specifics
| Single Family | |
| — | |
| French Provincial | |
| 2008 | |
| Full | |
| — | |
| No | |
| — |
| Cook | |
| — | |
| 0 / Not Applicable | |
| None | |
| Lake Michigan | |
| Public Sewer | |
| 09153351 | |
| 04122010310000 |
Property History
| DATE: | EVENT: | PRICE: | SOURCE: |
|---|---|---|---|
| 19 May, 2016 | Sold | $1,700,000 | MRED MLS |
| 6 Mar, 2016 | Under contract | $1,749,000 | MRED MLS |
| 2 Mar, 2016 | Listed for sale | $1,749,000 | MRED MLS |
Room Specifics
Total Bedrooms: 5
Bedrooms Above Ground: 5
Bedrooms Below Ground: 0
Dimensions: —
Floor Type: Hardwood
Dimensions: —
Floor Type: Hardwood
Dimensions: —
Floor Type: Hardwood
Dimensions: —
Floor Type: —
Full Bathrooms: 7
Bathroom Amenities: Separate Shower,Double Sink
Bathroom in Basement: 1
Rooms: Bedroom 5,Breakfast Room,Exercise Room,Library,Recreation Room
Basement Description: Finished
Other Specifics
| 2 | |
| — | |
| Brick | |
| — | |
| — | |
| 81X163X81X155 | |
| Pull Down Stair | |
| Full | |
| — | |
| Range, Microwave, Dishwasher, Refrigerator, Freezer, Washer, Dryer, Disposal | |
| Not in DB | |
| — | |
| — | |
| — | |
| Wood Burning, Gas Starter |
Tax History
| Year | Property Taxes |
|---|---|
| 2016 | $22,976 |
Contact Agent
Nearby Similar Homes
Nearby Sold Comparables
Contact Agent
Listing Provided By
Baird & Warner










