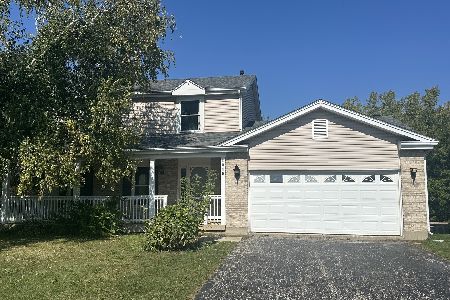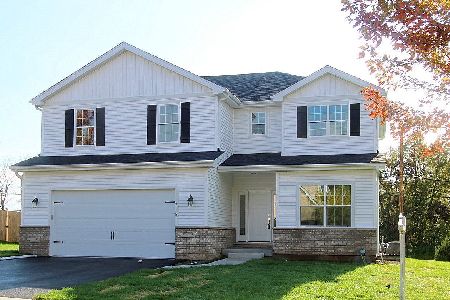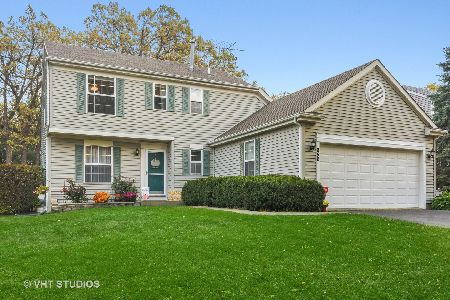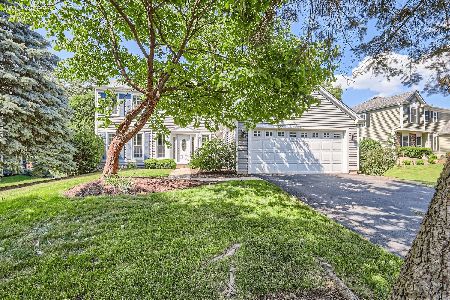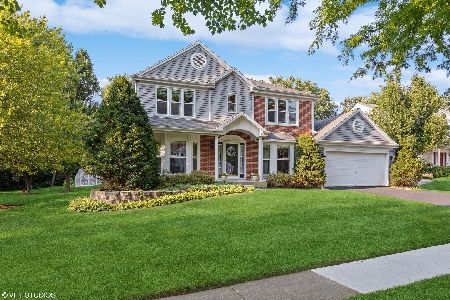956 Ridgewood Drive, Cary, Illinois 60013
$248,000
|
Sold
|
|
| Status: | Closed |
| Sqft: | 1,626 |
| Cost/Sqft: | $154 |
| Beds: | 3 |
| Baths: | 3 |
| Year Built: | 1990 |
| Property Taxes: | $5,736 |
| Days On Market: | 5949 |
| Lot Size: | 0,30 |
Description
Beauty & style*Bright, fully remodeled colonial, sitting on large wooded yard. Brazilian Oak wood floors, high end remodeled bathrooms, finished basement*Open floor layout, cozy fam. room w/vaulted ceiling, skylights and gas FP. Large open kitchen leading to dining area w/sliding door to brick paved patio*Attn paid to every detail in this beautiful home. Bring your fussiest buyers & they won't be disappointed.
Property Specifics
| Single Family | |
| — | |
| — | |
| 1990 | |
| Partial | |
| — | |
| No | |
| 0.3 |
| Mc Henry | |
| Fox Trails | |
| 0 / Not Applicable | |
| None | |
| Public | |
| Public Sewer | |
| 07317216 | |
| 1914376003 |
Property History
| DATE: | EVENT: | PRICE: | SOURCE: |
|---|---|---|---|
| 20 Nov, 2009 | Sold | $248,000 | MRED MLS |
| 29 Sep, 2009 | Under contract | $249,900 | MRED MLS |
| 4 Sep, 2009 | Listed for sale | $249,900 | MRED MLS |
| 2 Dec, 2020 | Sold | $260,000 | MRED MLS |
| 17 Oct, 2020 | Under contract | $259,900 | MRED MLS |
| 16 Oct, 2020 | Listed for sale | $259,900 | MRED MLS |
Room Specifics
Total Bedrooms: 3
Bedrooms Above Ground: 3
Bedrooms Below Ground: 0
Dimensions: —
Floor Type: Hardwood
Dimensions: —
Floor Type: Hardwood
Full Bathrooms: 3
Bathroom Amenities: —
Bathroom in Basement: 0
Rooms: —
Basement Description: Finished
Other Specifics
| 2 | |
| Concrete Perimeter | |
| — | |
| Patio | |
| Fenced Yard,Forest Preserve Adjacent,Wooded | |
| 65*196*95*170 | |
| — | |
| Yes | |
| Vaulted/Cathedral Ceilings, Skylight(s) | |
| Range, Microwave, Dishwasher, Refrigerator, Washer, Dryer, Disposal | |
| Not in DB | |
| Sidewalks, Street Lights, Street Paved | |
| — | |
| — | |
| Gas Log |
Tax History
| Year | Property Taxes |
|---|---|
| 2009 | $5,736 |
| 2020 | $6,277 |
Contact Agent
Nearby Similar Homes
Nearby Sold Comparables
Contact Agent
Listing Provided By
RE Solution Group Inc


