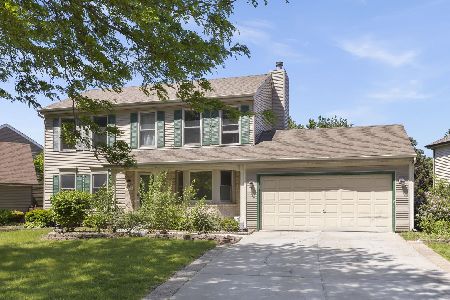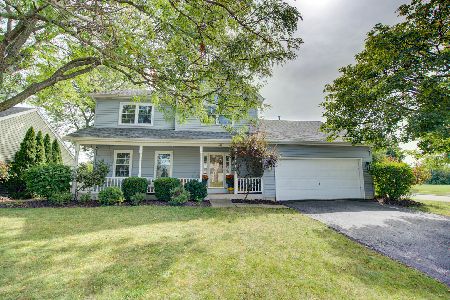956 Wellington Circle, Aurora, Illinois 60506
$295,000
|
Sold
|
|
| Status: | Closed |
| Sqft: | 2,000 |
| Cost/Sqft: | $145 |
| Beds: | 4 |
| Baths: | 3 |
| Year Built: | 1993 |
| Property Taxes: | $7,211 |
| Days On Market: | 1561 |
| Lot Size: | 0,25 |
Description
Lovely 4 bedroom home now available! Spacious corner lot with fresh new landscaping and fenced in yard. Large formal living room and dining rooms with crown moulding and beautiful picturesque bay windows. Kitchen has ample cabinet space, stainless steel appliances, pantry, and great views of the backyard. Great open layout leading from the kitchenette right into the family room with large windows for natural light and brick fireplace for those chilly nights. Primary bedroom features vaulted ceilings, two closets, and a nice sized bathroom. Head down into the FULL finished basement, which consists of a theater room, recreation room, and built-in bar. The backyard boasts of space, freshly stained two level deck, and fence. Lots of NEW items for peace of mind! New roof 2020, repaired/replaced wood frame windows in 2021, New sewer line replaced 2021, New carpet 2021, New paint 2021, Water heater 2018. Just a few short minutes to I-88, shopping, parks, and schools.
Property Specifics
| Single Family | |
| — | |
| Traditional | |
| 1993 | |
| Full | |
| — | |
| No | |
| 0.25 |
| Kane | |
| — | |
| 21 / Monthly | |
| Other | |
| Public | |
| Public Sewer | |
| 11206509 | |
| 1517179018 |
Nearby Schools
| NAME: | DISTRICT: | DISTANCE: | |
|---|---|---|---|
|
Grade School
Hall Elementary School |
129 | — | |
|
Middle School
Jefferson Middle School |
129 | Not in DB | |
|
High School
West Aurora High School |
129 | Not in DB | |
Property History
| DATE: | EVENT: | PRICE: | SOURCE: |
|---|---|---|---|
| 8 Nov, 2021 | Sold | $295,000 | MRED MLS |
| 15 Sep, 2021 | Under contract | $289,900 | MRED MLS |
| 9 Sep, 2021 | Listed for sale | $289,900 | MRED MLS |
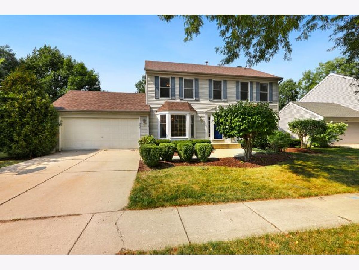
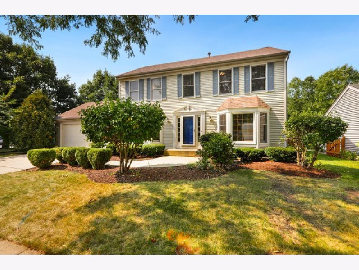
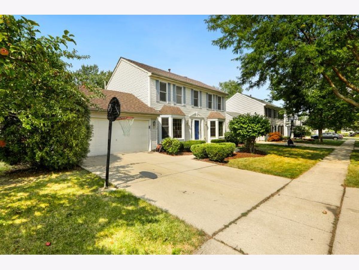
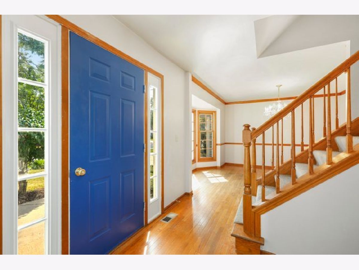
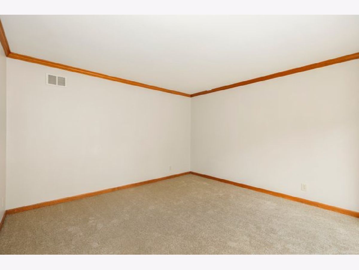
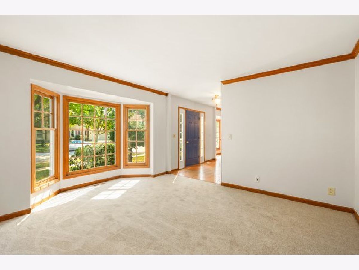
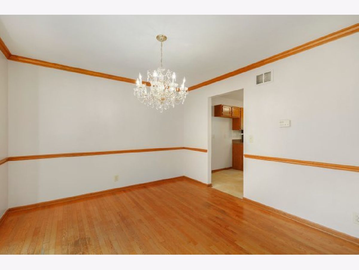
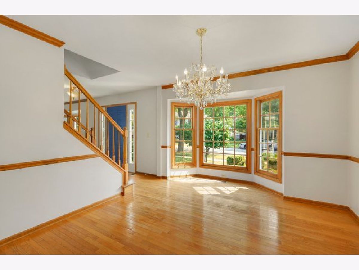
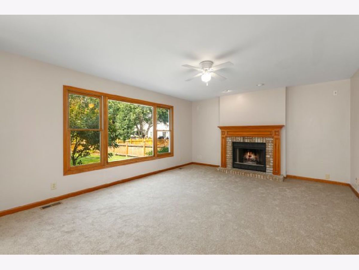
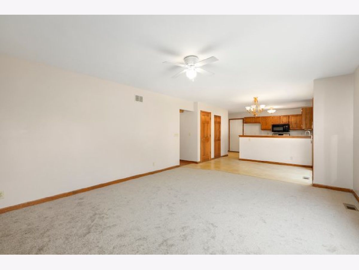
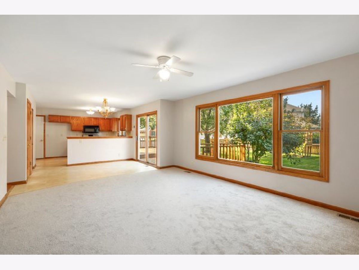
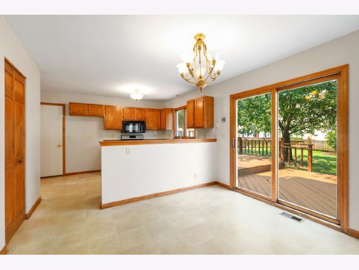
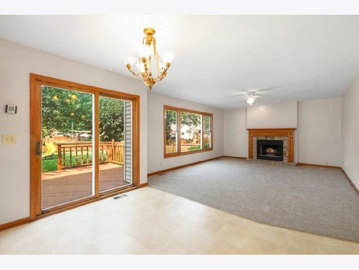
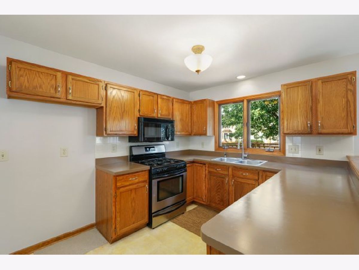
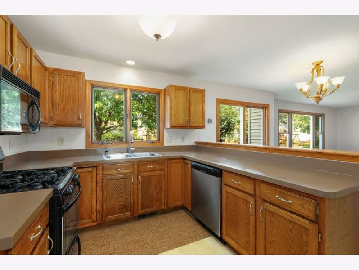
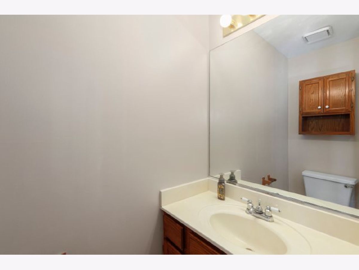
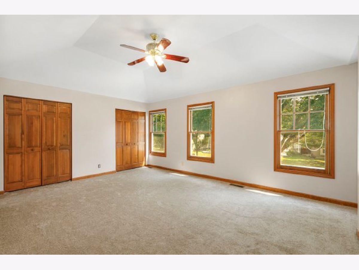
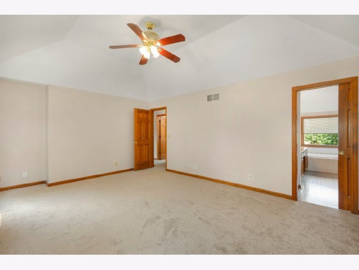
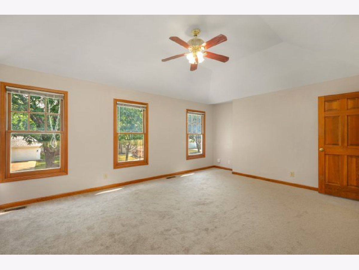
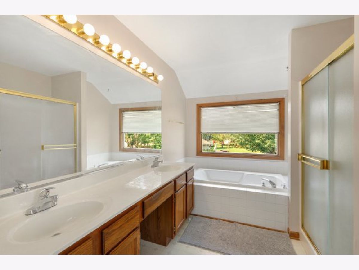
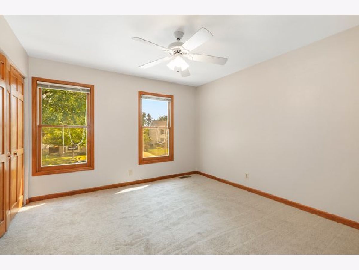
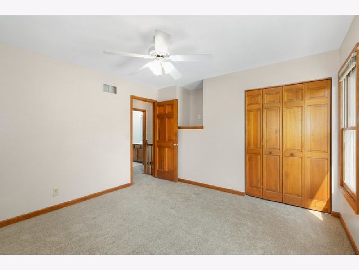
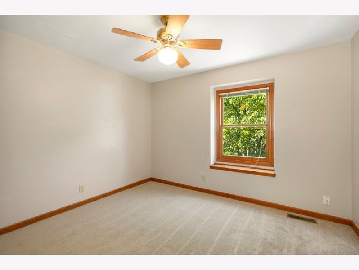
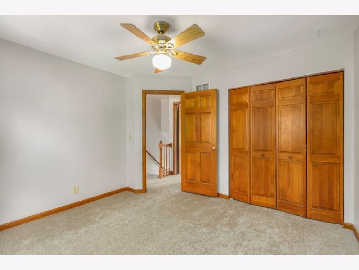
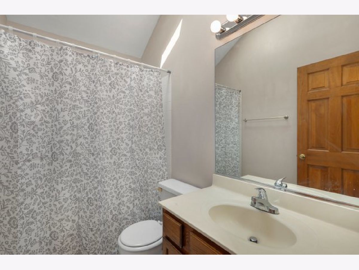
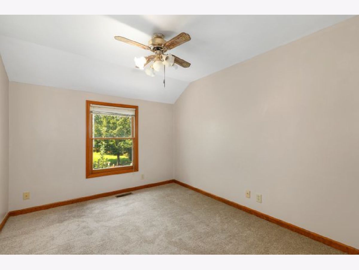
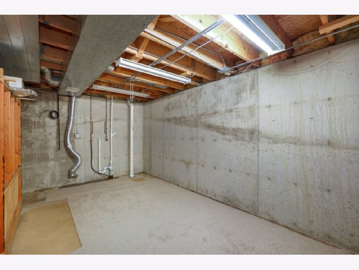
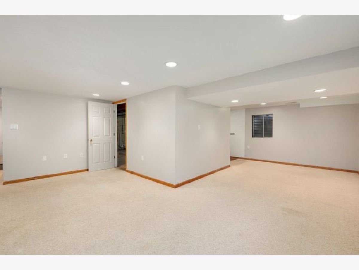
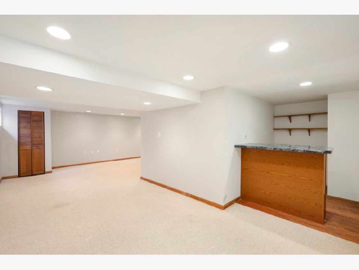
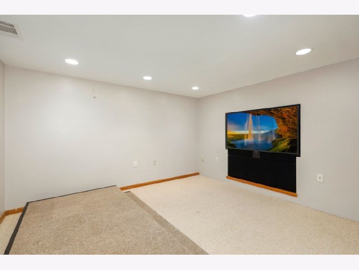
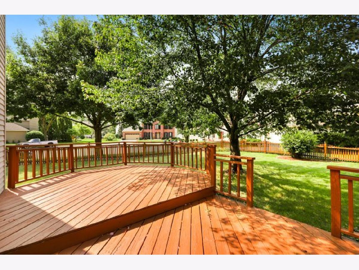
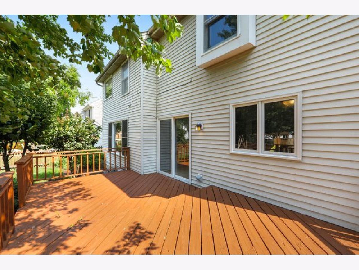
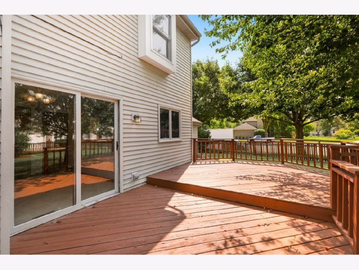
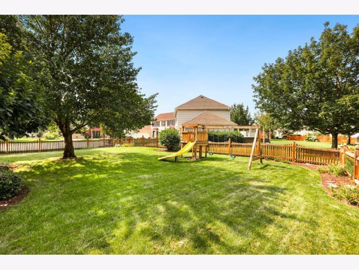
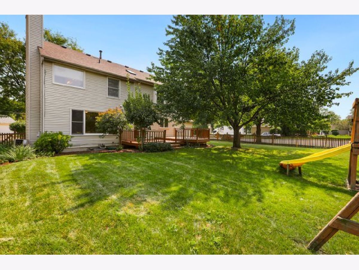
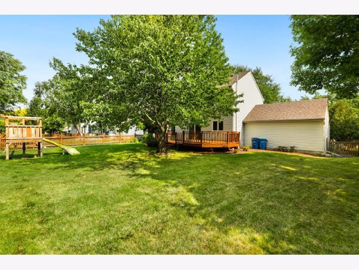
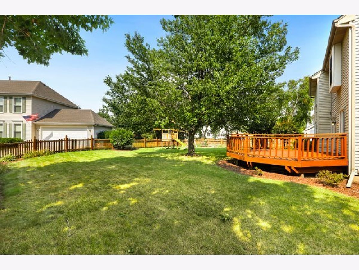
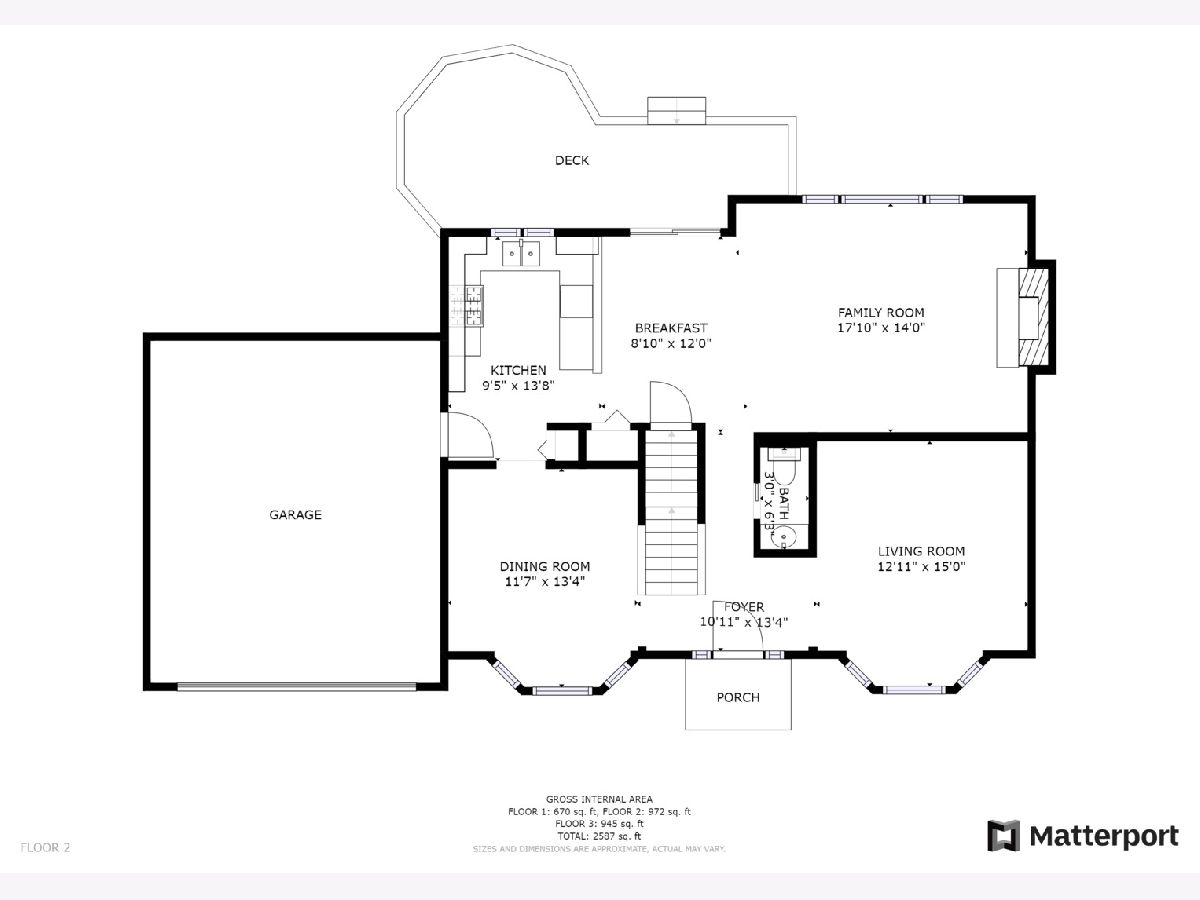
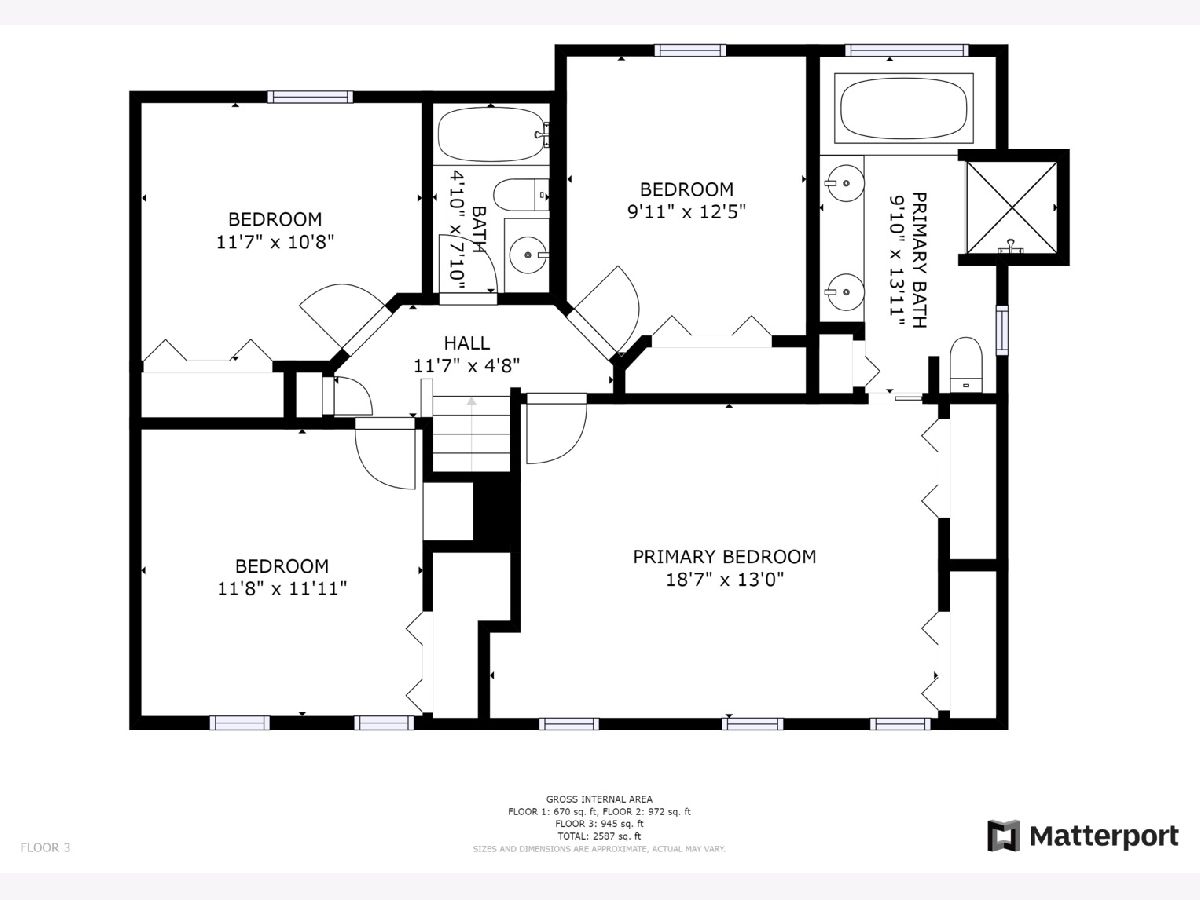
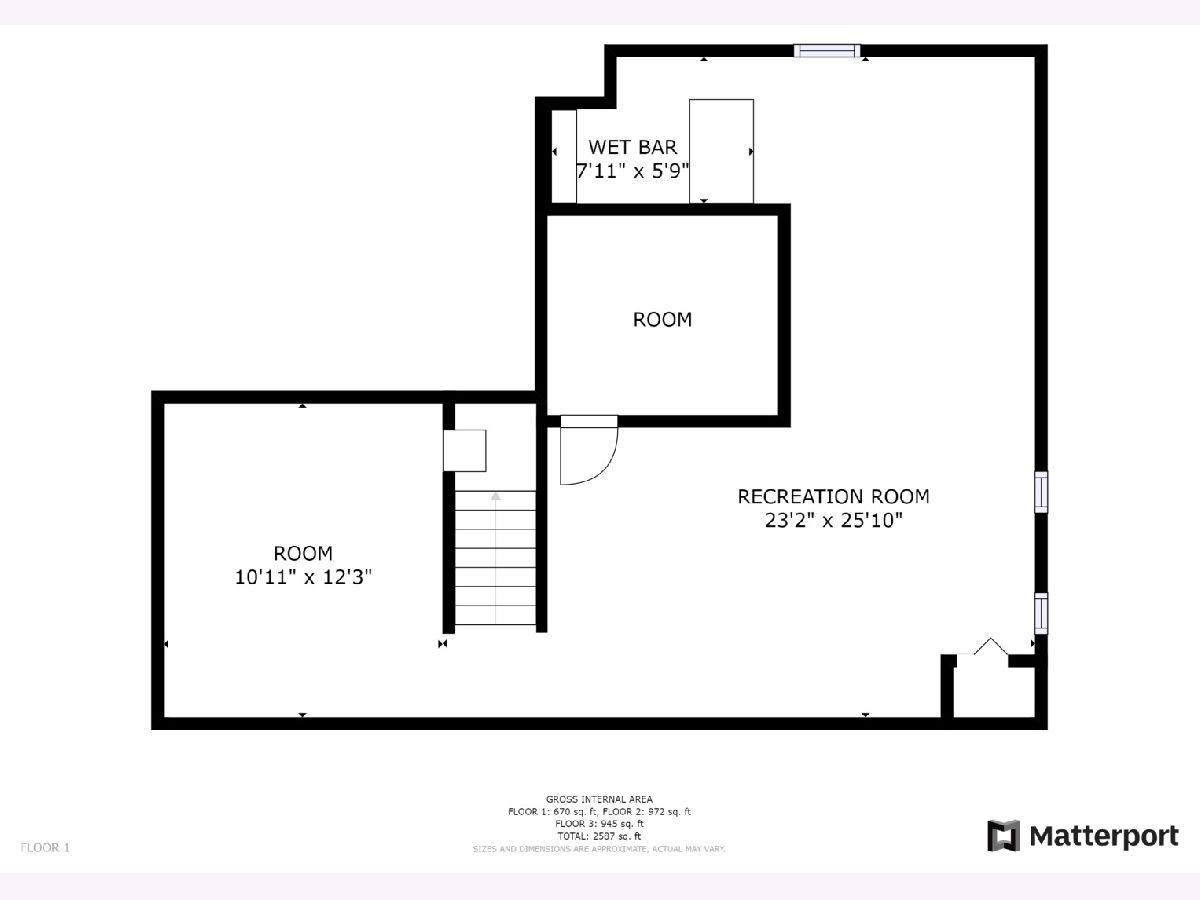
Room Specifics
Total Bedrooms: 4
Bedrooms Above Ground: 4
Bedrooms Below Ground: 0
Dimensions: —
Floor Type: Carpet
Dimensions: —
Floor Type: Carpet
Dimensions: —
Floor Type: Carpet
Full Bathrooms: 3
Bathroom Amenities: Separate Shower,Double Sink,Soaking Tub
Bathroom in Basement: 0
Rooms: Media Room,Recreation Room,Eating Area
Basement Description: Partially Finished
Other Specifics
| 2 | |
| — | |
| Concrete | |
| Deck, Porch | |
| — | |
| 99.5 X 110 X 78 X 115 | |
| — | |
| Full | |
| Vaulted/Cathedral Ceilings, Skylight(s), Bar-Dry, Hardwood Floors | |
| Range, Microwave, Dishwasher, Disposal, Stainless Steel Appliance(s) | |
| Not in DB | |
| Lake | |
| — | |
| — | |
| Wood Burning |
Tax History
| Year | Property Taxes |
|---|---|
| 2021 | $7,211 |
Contact Agent
Nearby Similar Homes
Nearby Sold Comparables
Contact Agent
Listing Provided By
Redfin Corporation

