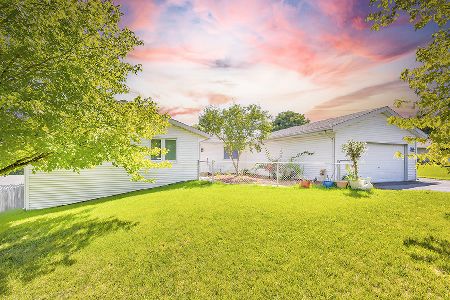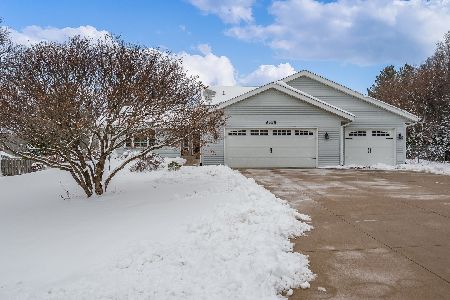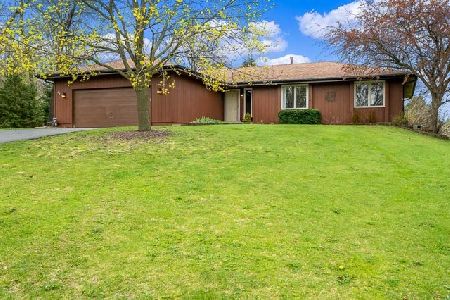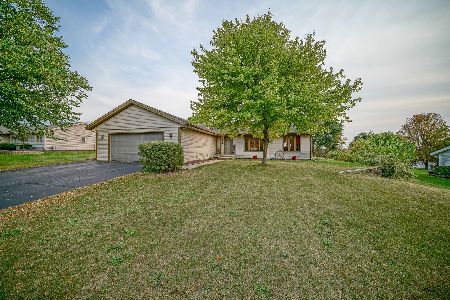9565 Highstone Drive, Roscoe, Illinois 61073
$160,000
|
Sold
|
|
| Status: | Closed |
| Sqft: | 0 |
| Cost/Sqft: | — |
| Beds: | 3 |
| Baths: | 2 |
| Year Built: | 1995 |
| Property Taxes: | $4,770 |
| Days On Market: | 5901 |
| Lot Size: | 0,00 |
Description
GREAT LOCATION IN SAGEWOOD, SURROUNDED BY WOODS & VERY PRIVATE. NEW CARPETING, TILE FLOORING AND FRESH PAINT ALL NEUTRAL COLORS. ALL APPLIANCES STAY. FINISHED LOWER LEVEL WITH REC ROOM, OFFICE AND PLAY AREA PLENTY OF STORAGE, POSS 4TH BEDROOM. HUGE WORK ROOM. EASY I-90 ACCESS. FURN 1 YR OLD. HSA WARRANTY.
Property Specifics
| Single Family | |
| — | |
| Ranch | |
| 1995 | |
| Full,Partial | |
| — | |
| No | |
| — |
| Winnebago | |
| — | |
| 0 / Not Applicable | |
| None | |
| Public | |
| Septic-Private | |
| 07387409 | |
| 0803477010 |
Property History
| DATE: | EVENT: | PRICE: | SOURCE: |
|---|---|---|---|
| 14 May, 2010 | Sold | $160,000 | MRED MLS |
| 22 Feb, 2010 | Under contract | $170,000 | MRED MLS |
| 25 Nov, 2009 | Listed for sale | $170,000 | MRED MLS |
Room Specifics
Total Bedrooms: 3
Bedrooms Above Ground: 3
Bedrooms Below Ground: 0
Dimensions: —
Floor Type: Carpet
Dimensions: —
Floor Type: Carpet
Full Bathrooms: 2
Bathroom Amenities: —
Bathroom in Basement: 0
Rooms: Den,Utility Room-1st Floor,Workshop
Basement Description: Finished
Other Specifics
| 3 | |
| Concrete Perimeter | |
| Asphalt | |
| Deck | |
| Wooded | |
| 268X220X218X211 | |
| — | |
| Full | |
| Vaulted/Cathedral Ceilings, Skylight(s) | |
| Range, Dishwasher, Refrigerator, Washer, Dryer | |
| Not in DB | |
| Street Paved | |
| — | |
| — | |
| — |
Tax History
| Year | Property Taxes |
|---|---|
| 2010 | $4,770 |
Contact Agent
Nearby Similar Homes
Nearby Sold Comparables
Contact Agent
Listing Provided By
Dickerson & Nieman Realtors







