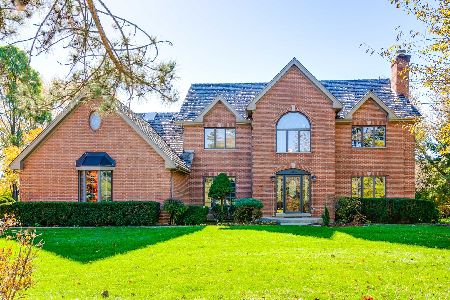957 Bedford Court, Buffalo Grove, Illinois 60089
$393,000
|
Sold
|
|
| Status: | Closed |
| Sqft: | 2,340 |
| Cost/Sqft: | $171 |
| Beds: | 4 |
| Baths: | 3 |
| Year Built: | 1978 |
| Property Taxes: | $12,178 |
| Days On Market: | 3081 |
| Lot Size: | 0,00 |
Description
One of the largest models in the neighborhood with 2340 sf, 4 bed, 2.5 bath and finished basement. Spacious living room with separate dining room, and family room with brick gas fireplace. National top ranked Stevenson High School and Kildeer 96 school district elementary/middle schools. Whole house freshly repainted with premium paint, hardwood stairs and refinished hardwood floor throughout the first floor. Newer windows (2013), siding (2013), A/C and furnace (2013), remodeled kitchen (2013) with granite counter tops, newer cabinets and all stainless steel appliances (2013) with large eating area. Seconds' walk to Children's Park with trails, play-sets, soccer field, volleyball and tennis courts, etc. Walk to Crossing Pond Park in minutes where you can fishing while enjoy the beautiful views.
Property Specifics
| Single Family | |
| — | |
| — | |
| 1978 | |
| Partial | |
| COLONIAL | |
| No | |
| — |
| Lake | |
| Heritage Place | |
| 0 / Not Applicable | |
| None | |
| Lake Michigan | |
| Public Sewer | |
| 09725234 | |
| 15304060160000 |
Nearby Schools
| NAME: | DISTRICT: | DISTANCE: | |
|---|---|---|---|
|
Grade School
Kildeer Countryside Elementary S |
96 | — | |
|
Middle School
Woodlawn Middle School |
96 | Not in DB | |
|
High School
Adlai E Stevenson High School |
125 | Not in DB | |
Property History
| DATE: | EVENT: | PRICE: | SOURCE: |
|---|---|---|---|
| 7 Jun, 2013 | Sold | $383,750 | MRED MLS |
| 22 Apr, 2013 | Under contract | $386,900 | MRED MLS |
| — | Last price change | $389,900 | MRED MLS |
| 29 Jan, 2013 | Listed for sale | $398,900 | MRED MLS |
| 12 Oct, 2017 | Sold | $393,000 | MRED MLS |
| 28 Aug, 2017 | Under contract | $399,900 | MRED MLS |
| 18 Aug, 2017 | Listed for sale | $399,900 | MRED MLS |
Room Specifics
Total Bedrooms: 4
Bedrooms Above Ground: 4
Bedrooms Below Ground: 0
Dimensions: —
Floor Type: Carpet
Dimensions: —
Floor Type: Carpet
Dimensions: —
Floor Type: Carpet
Full Bathrooms: 3
Bathroom Amenities: —
Bathroom in Basement: 0
Rooms: Bonus Room
Basement Description: Finished,Crawl
Other Specifics
| 2 | |
| — | |
| — | |
| — | |
| — | |
| LESS THAN .25 ACRE | |
| — | |
| Full | |
| Hardwood Floors | |
| Range, Microwave, Dishwasher, Refrigerator, Washer, Dryer, Disposal, Stainless Steel Appliance(s), Range Hood | |
| Not in DB | |
| — | |
| — | |
| — | |
| Attached Fireplace Doors/Screen, Gas Log, Gas Starter |
Tax History
| Year | Property Taxes |
|---|---|
| 2013 | $9,160 |
| 2017 | $12,178 |
Contact Agent
Nearby Similar Homes
Nearby Sold Comparables
Contact Agent
Listing Provided By
Dream Land Realty









