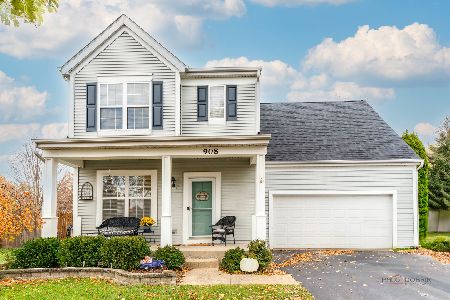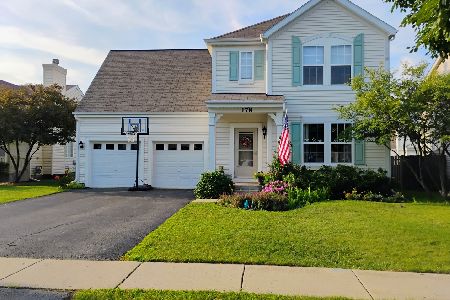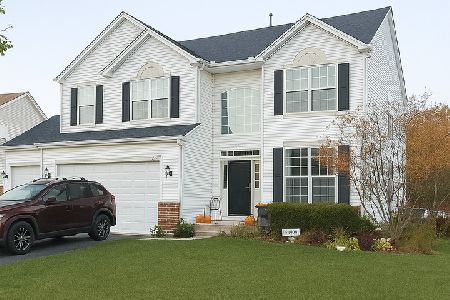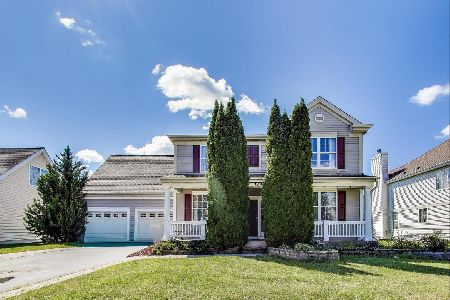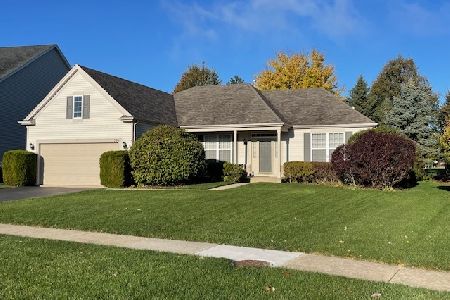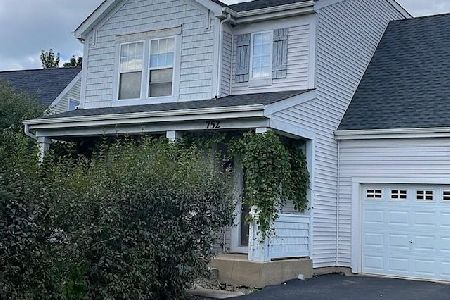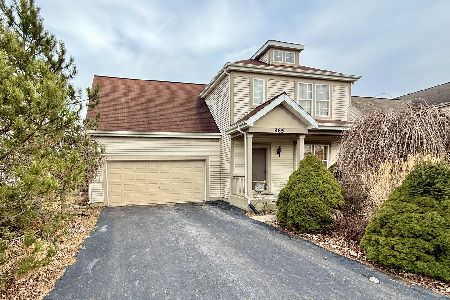957 Hampton Drive, Round Lake, Illinois 60073
$227,000
|
Sold
|
|
| Status: | Closed |
| Sqft: | 2,000 |
| Cost/Sqft: | $120 |
| Beds: | 4 |
| Baths: | 4 |
| Year Built: | 2005 |
| Property Taxes: | $7,000 |
| Days On Market: | 3550 |
| Lot Size: | 0,25 |
Description
ABSOLUTELY CHARMING HOME!PREMIUM LAKE LOT & FOREST PRESERVE, CUSTOM PAVERS PATIO W/WALLS, PILLARS& CUSTOM LIGHTING. BRICK PAVER PATIO WITH AWESOME WOODED VIEWS, GREAT SUNSETS! INDOORS: IN A KIT W/ ISLAND 42" CABS, S/S APPS. GLEAMING RED MAPLE HW FLRS TRW MAIN LEVEL, BRUSHED NICKEL HDWE & LGHTNG, FINISHED BSMT W/REC RM, W/CHERRY FLRS. HUGE 5TH BDR/BONUS RM. WALK 2 GRAYSLAKE SCHOOL, DAYCARE, PLAYGROUND, & SHOPPING!
Property Specifics
| Single Family | |
| — | |
| Colonial | |
| 2005 | |
| Full | |
| 223H | |
| No | |
| 0.25 |
| Lake | |
| Madrona Village | |
| 86 / Quarterly | |
| Insurance,Exterior Maintenance,Scavenger,Lake Rights,None | |
| Lake Michigan,Public | |
| Public Sewer | |
| 09151015 | |
| 06324061190000 |
Nearby Schools
| NAME: | DISTRICT: | DISTANCE: | |
|---|---|---|---|
|
Grade School
Park School East |
46 | — | |
|
Middle School
Park School West |
46 | Not in DB | |
|
High School
Grayslake Central High School |
127 | Not in DB | |
Property History
| DATE: | EVENT: | PRICE: | SOURCE: |
|---|---|---|---|
| 7 Apr, 2008 | Sold | $268,000 | MRED MLS |
| 26 Mar, 2008 | Under contract | $265,000 | MRED MLS |
| — | Last price change | $275,000 | MRED MLS |
| 8 Oct, 2007 | Listed for sale | $325,000 | MRED MLS |
| 23 May, 2016 | Sold | $227,000 | MRED MLS |
| 23 Mar, 2016 | Under contract | $239,900 | MRED MLS |
| 29 Feb, 2016 | Listed for sale | $239,900 | MRED MLS |
| 25 Jun, 2021 | Sold | $280,100 | MRED MLS |
| 10 May, 2021 | Under contract | $274,900 | MRED MLS |
| 24 Apr, 2021 | Listed for sale | $274,900 | MRED MLS |
Room Specifics
Total Bedrooms: 4
Bedrooms Above Ground: 4
Bedrooms Below Ground: 0
Dimensions: —
Floor Type: Carpet
Dimensions: —
Floor Type: Carpet
Dimensions: —
Floor Type: Carpet
Full Bathrooms: 4
Bathroom Amenities: Double Sink
Bathroom in Basement: 1
Rooms: Bonus Room,Eating Area,Great Room,Recreation Room,Utility Room-2nd Floor
Basement Description: Finished
Other Specifics
| 2 | |
| Concrete Perimeter | |
| Asphalt | |
| Patio | |
| Forest Preserve Adjacent,Landscaped,Park Adjacent,Water View,Wooded | |
| 60X120 | |
| Unfinished | |
| Full | |
| Vaulted/Cathedral Ceilings, Bar-Dry | |
| Range, Microwave, Dishwasher, Refrigerator, Washer, Dryer, Disposal | |
| Not in DB | |
| Sidewalks, Street Lights, Street Paved | |
| — | |
| — | |
| — |
Tax History
| Year | Property Taxes |
|---|---|
| 2008 | $6,986 |
| 2016 | $7,000 |
| 2021 | $9,313 |
Contact Agent
Nearby Similar Homes
Nearby Sold Comparables
Contact Agent
Listing Provided By
RE/MAX Center

