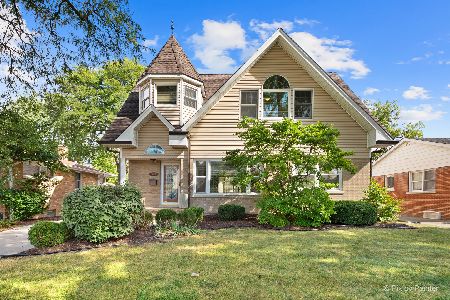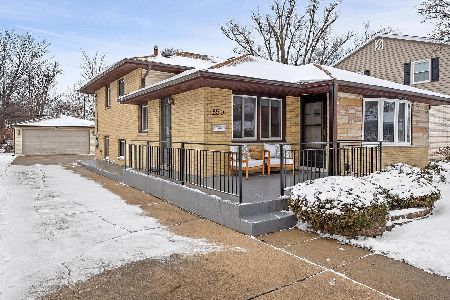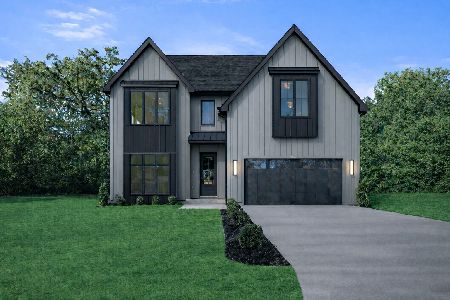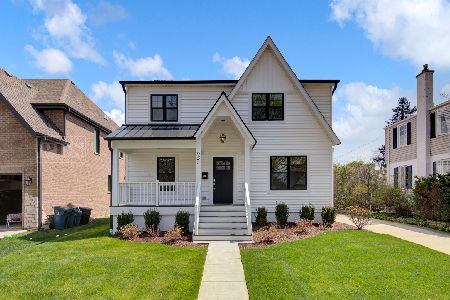957 Hillside Avenue, Elmhurst, Illinois 60126
$1,469,900
|
Sold
|
|
| Status: | Closed |
| Sqft: | 3,445 |
| Cost/Sqft: | $427 |
| Beds: | 4 |
| Baths: | 5 |
| Year Built: | 2025 |
| Property Taxes: | $0 |
| Days On Market: | 297 |
| Lot Size: | 0,16 |
Description
Framing (3/28) | Local (Known & Trusted) Builder | Custom New Construction | Jackson Grade School - Very Close To Timothy C School (.6 Mile)| Natural White Oak Hard Wood Floors | 10 Ft Ceilings | Foyer (13 X 5) | Gourmet Kitchen With 10 Ft Island - Custom Cabinetry - High-End Stainless Appliances & A Walk-In (Fancy) Pantry Cabinets - Built-In Microwave - Appliance Storage | Breakfast Pump Out Room | Family Room With Fireplace | (1st Floor) Office or 1st Floor Bedroom | 1st Floor Full Bathroom |Custom Built Mud Room With Walk-in Closet | Primary Bedroom With (White Oak) Hardwood Floors - Huge (12 X 11) Closet - Luxury Bathroom With Separate Shower With Seat - Private Commode Room W/Door | Four Spacious Bedroom Up | 5 Luxury Bathrooms (Full On First Floor) | Finished Basement With Large Recreation Room, Custom Bar - Lounge, Gaming Area, Exercise Room (Or 5th Bedroom) | Back Patio | Great Young (Very Friendly) Neighbors | Walk To Jackson Grade School (.3 Mile) | (.6 Mile) Bryan Junior High | (.5 Mile) to Timothy (Private) School | (1/2 Block) Walk To Eldridge Park (Two Playgrounds, A Lagoon - Finishing And Ice Skating, A Lighted Snow Hill And A Path Winding Around The Perimeter Of The Park And Linking To Salt Creek Greenway Trail | We Are Local - Love Elmhurst
Property Specifics
| Single Family | |
| — | |
| — | |
| 2025 | |
| — | |
| — | |
| No | |
| 0.16 |
| — | |
| — | |
| — / Not Applicable | |
| — | |
| — | |
| — | |
| 12315945 | |
| 0614122006 |
Nearby Schools
| NAME: | DISTRICT: | DISTANCE: | |
|---|---|---|---|
|
Grade School
Jackson Elementary School |
205 | — | |
|
Middle School
Edison Elementary School |
205 | Not in DB | |
|
High School
York Community High School |
205 | Not in DB | |
Property History
| DATE: | EVENT: | PRICE: | SOURCE: |
|---|---|---|---|
| 13 Jul, 2016 | Sold | $250,000 | MRED MLS |
| 15 Jun, 2016 | Under contract | $299,000 | MRED MLS |
| — | Last price change | $310,000 | MRED MLS |
| 13 May, 2016 | Listed for sale | $339,000 | MRED MLS |
| 27 Oct, 2025 | Sold | $1,469,900 | MRED MLS |
| 23 May, 2025 | Under contract | $1,469,900 | MRED MLS |
| 28 Mar, 2025 | Listed for sale | $1,469,900 | MRED MLS |
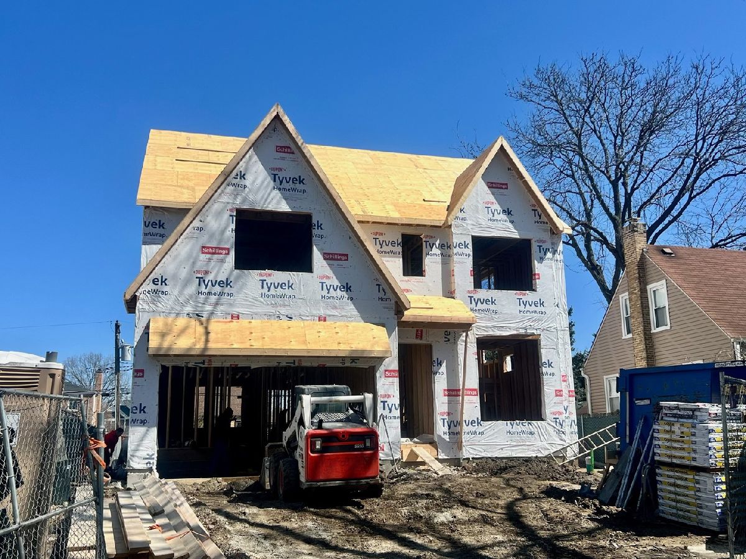






















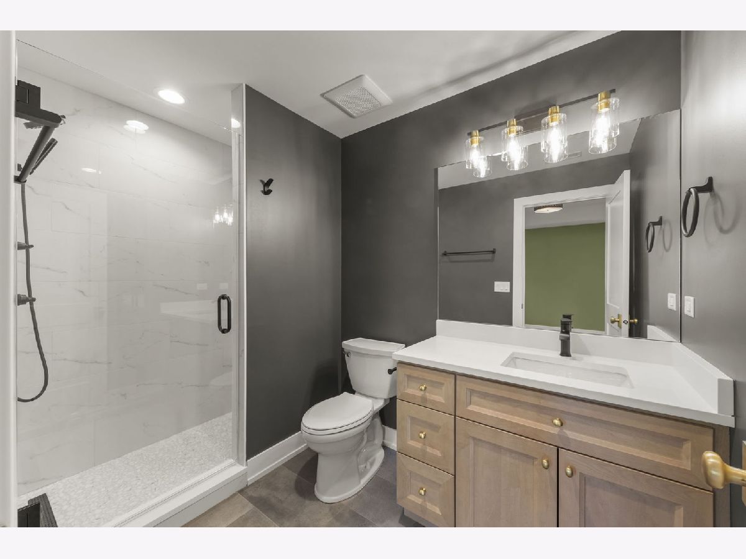
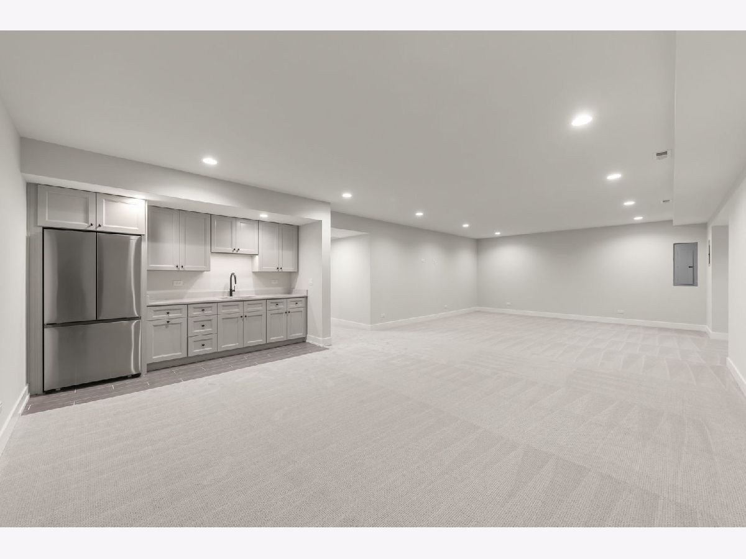
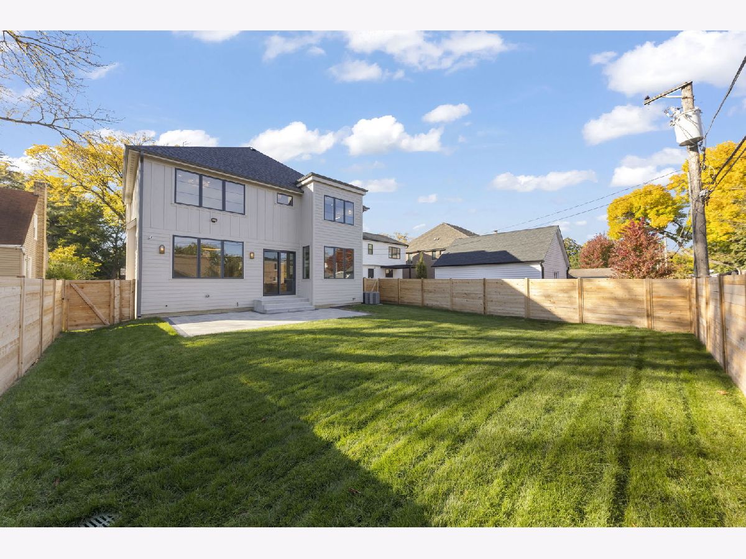
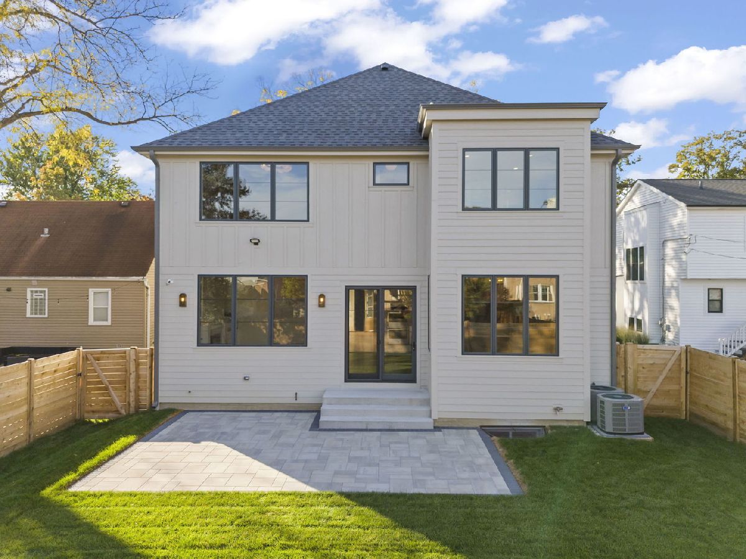
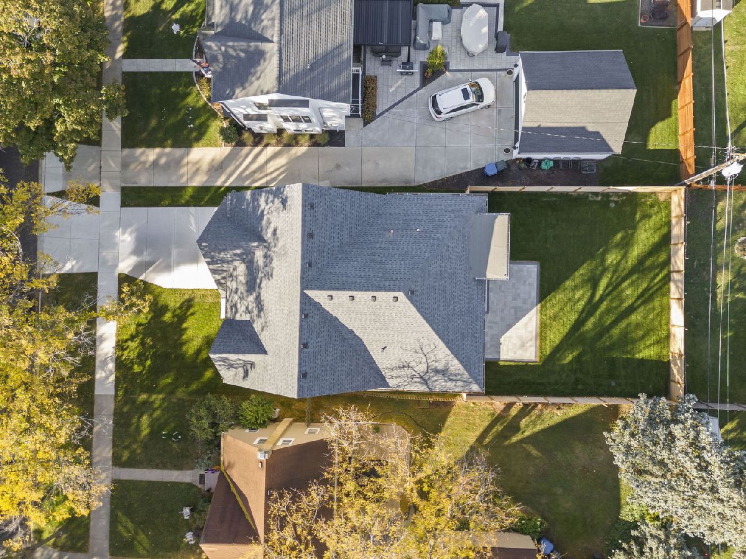
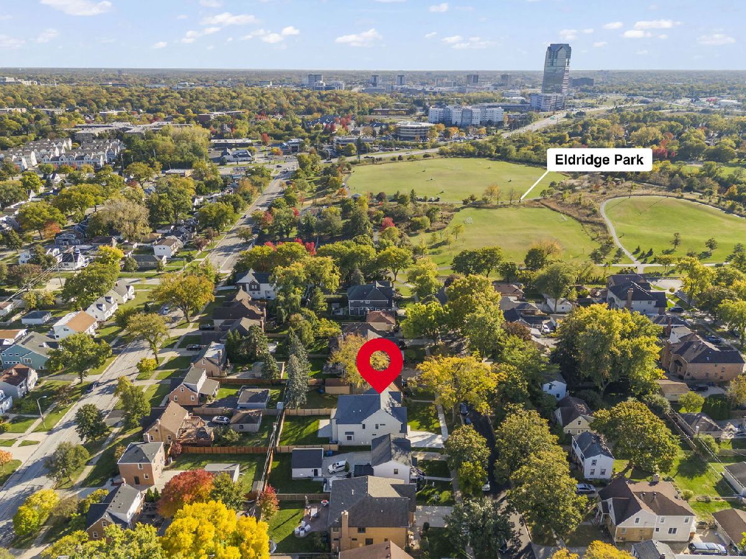
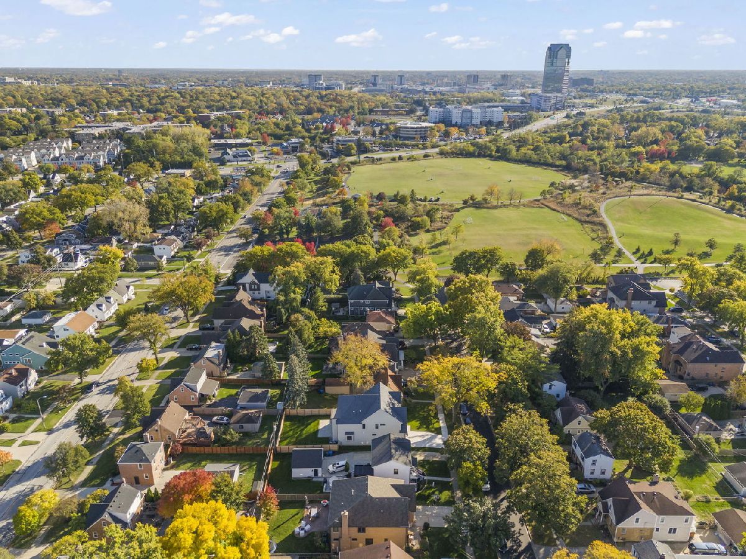
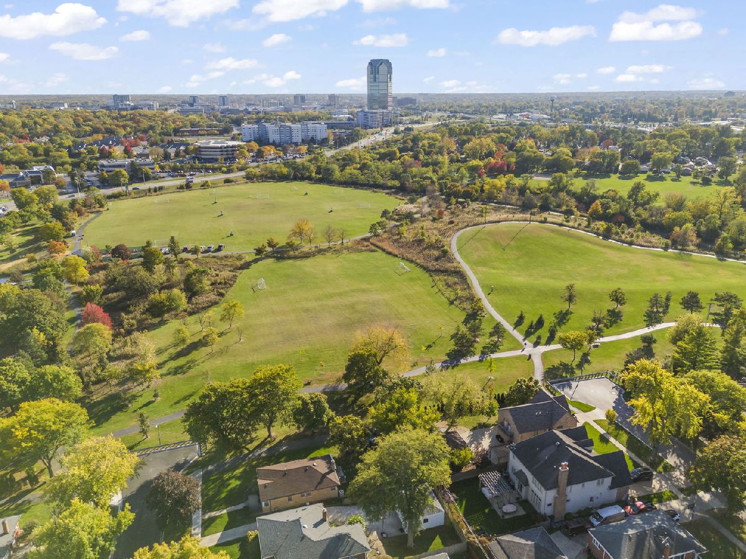
Room Specifics
Total Bedrooms: 4
Bedrooms Above Ground: 4
Bedrooms Below Ground: 0
Dimensions: —
Floor Type: —
Dimensions: —
Floor Type: —
Dimensions: —
Floor Type: —
Full Bathrooms: 5
Bathroom Amenities: Separate Shower,Double Sink,Soaking Tub
Bathroom in Basement: 1
Rooms: —
Basement Description: —
Other Specifics
| 2 | |
| — | |
| — | |
| — | |
| — | |
| 50 X 132 | |
| — | |
| — | |
| — | |
| — | |
| Not in DB | |
| — | |
| — | |
| — | |
| — |
Tax History
| Year | Property Taxes |
|---|---|
| 2016 | $5,120 |
Contact Agent
Nearby Similar Homes
Nearby Sold Comparables
Contact Agent
Listing Provided By
@properties Christie's International Real Estate

