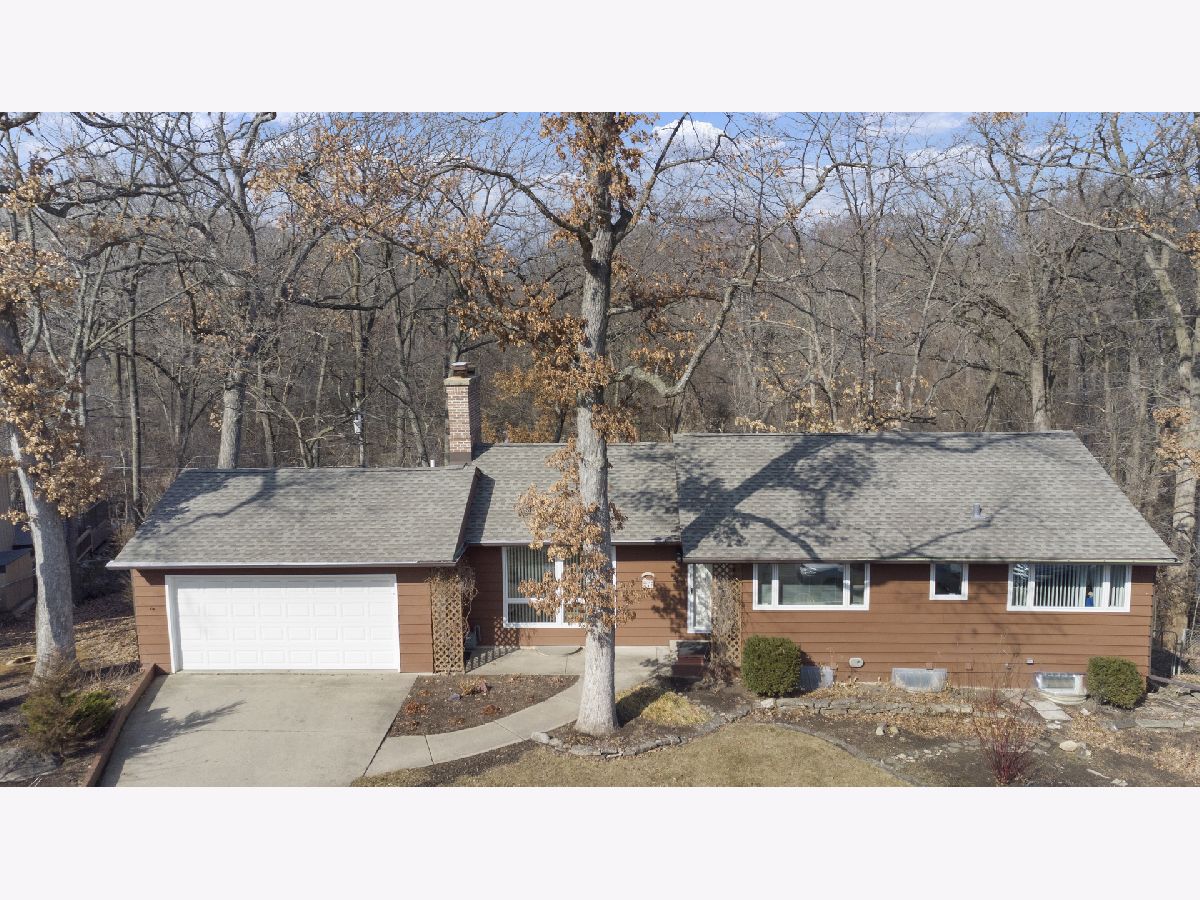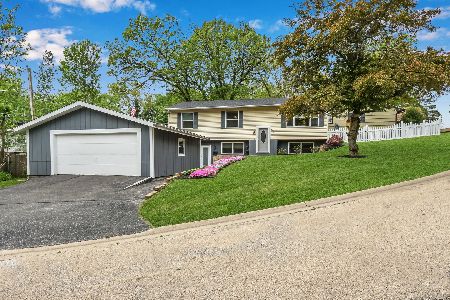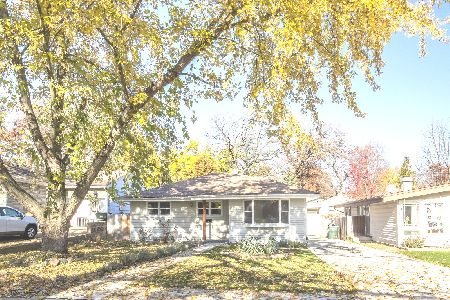957 Ne Holcomb Drive, Mundelein, Illinois 60060
$375,000
|
Sold
|
|
| Status: | Closed |
| Sqft: | 1,164 |
| Cost/Sqft: | $265 |
| Beds: | 3 |
| Baths: | 2 |
| Year Built: | 1954 |
| Property Taxes: | $7,478 |
| Days On Market: | 324 |
| Lot Size: | 0,37 |
Description
You'll feel as if you stepped into your own Private Tree House, with lovely views of its Natural Backyard on a Double Lot. Both levels offering wonderful large windows and each level has its own fireplace, giving the feeling as if you're living with Nature in the North Woods. Relax on one of your private decks or terrace while watching nature year round. Comforting open floor plan with Hardwood throughout 1st level. Lower level could be used for a family/in-law arrangement with a full bath and Whirlpool tub. Also included are a Bose surround system, mini fridge and microwave that will stay with the home. This home was Completely updated in 2003, down to the studs (electric and plumbing upgraded at that time) . Along with the following updates, Pella Windows in 11/2015, Tankless Water heater in 7/2017, Roof & Gutters in 6/2019, Restained the Home in 4/2021, Replaced masterboard/ignition switch Furnace 2/2021, A/C in 6/2020, Deck 4/2006. True Pride of ownership shows as you walk through this well maintained home that is conveniently located to downtown and Metra (1.2mi).. See it Today!
Property Specifics
| Single Family | |
| — | |
| — | |
| 1954 | |
| — | |
| HILLSIDE RANCH | |
| No | |
| 0.37 |
| Lake | |
| — | |
| — / Not Applicable | |
| — | |
| — | |
| — | |
| 12300681 | |
| 11191020080000 |
Nearby Schools
| NAME: | DISTRICT: | DISTANCE: | |
|---|---|---|---|
|
Middle School
Carl Sandburg Middle School |
75 | Not in DB | |
|
High School
Mundelein Cons High School |
120 | Not in DB | |
Property History
| DATE: | EVENT: | PRICE: | SOURCE: |
|---|---|---|---|
| 8 Apr, 2025 | Sold | $375,000 | MRED MLS |
| 7 Mar, 2025 | Under contract | $309,000 | MRED MLS |
| 5 Mar, 2025 | Listed for sale | $309,000 | MRED MLS |


























Room Specifics
Total Bedrooms: 3
Bedrooms Above Ground: 3
Bedrooms Below Ground: 0
Dimensions: —
Floor Type: —
Dimensions: —
Floor Type: —
Full Bathrooms: 2
Bathroom Amenities: Whirlpool
Bathroom in Basement: 1
Rooms: —
Basement Description: —
Other Specifics
| 2 | |
| — | |
| — | |
| — | |
| — | |
| 100X144X129X155 | |
| — | |
| — | |
| — | |
| — | |
| Not in DB | |
| — | |
| — | |
| — | |
| — |
Tax History
| Year | Property Taxes |
|---|---|
| 2025 | $7,478 |
Contact Agent
Nearby Similar Homes
Nearby Sold Comparables
Contact Agent
Listing Provided By
ARNI Realty Incorporated







