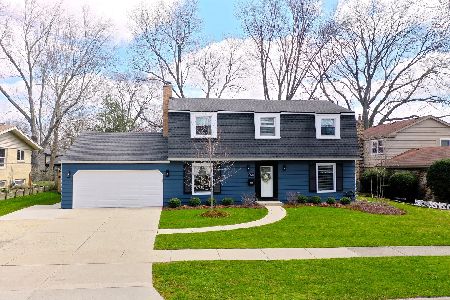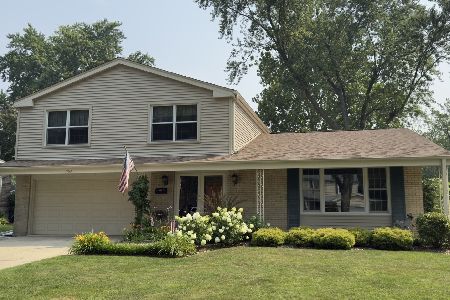957 Ventura Drive, Palatine, Illinois 60074
$405,000
|
Sold
|
|
| Status: | Closed |
| Sqft: | 2,279 |
| Cost/Sqft: | $182 |
| Beds: | 4 |
| Baths: | 4 |
| Year Built: | 1966 |
| Property Taxes: | $10,010 |
| Days On Market: | 2760 |
| Lot Size: | 0,21 |
Description
Step inside this picture perfect home with nothing to do but unpack and make memories! Updates galore: A beautiful, spacious, bright white kitchen that's an entertainer's dream with hardwood flooring completed in 2014/2015. Freshly resurfaced and stained floors on the 2nd level. Brand new A/C & Furnace (2017). A gorgeous full finished basement with a half bath and a salon! (2017). Nestled right in the heart of Reseda, walking distance to schools, bike/walking trails, easy access to the highway, close to shopping and so much more. Come see it today!
Property Specifics
| Single Family | |
| — | |
| — | |
| 1966 | |
| Full | |
| — | |
| No | |
| 0.21 |
| Cook | |
| Reseda | |
| 0 / Not Applicable | |
| None | |
| Lake Michigan | |
| Public Sewer | |
| 10006280 | |
| 02114070040000 |
Nearby Schools
| NAME: | DISTRICT: | DISTANCE: | |
|---|---|---|---|
|
Grade School
Virginia Lake Elementary School |
15 | — | |
|
Middle School
Walter R Sundling Junior High Sc |
15 | Not in DB | |
|
High School
Palatine High School |
211 | Not in DB | |
Property History
| DATE: | EVENT: | PRICE: | SOURCE: |
|---|---|---|---|
| 20 Dec, 2012 | Sold | $300,000 | MRED MLS |
| 1 Nov, 2012 | Under contract | $335,000 | MRED MLS |
| 16 Sep, 2012 | Listed for sale | $335,000 | MRED MLS |
| 12 Jun, 2015 | Sold | $378,000 | MRED MLS |
| 27 Apr, 2015 | Under contract | $384,900 | MRED MLS |
| — | Last price change | $389,900 | MRED MLS |
| 16 Apr, 2015 | Listed for sale | $389,900 | MRED MLS |
| 17 Aug, 2018 | Sold | $405,000 | MRED MLS |
| 3 Aug, 2018 | Under contract | $415,000 | MRED MLS |
| 4 Jul, 2018 | Listed for sale | $415,000 | MRED MLS |
| 23 Jun, 2022 | Sold | $449,900 | MRED MLS |
| 28 Apr, 2022 | Under contract | $449,900 | MRED MLS |
| 26 Apr, 2022 | Listed for sale | $449,900 | MRED MLS |
Room Specifics
Total Bedrooms: 4
Bedrooms Above Ground: 4
Bedrooms Below Ground: 0
Dimensions: —
Floor Type: Hardwood
Dimensions: —
Floor Type: Hardwood
Dimensions: —
Floor Type: Hardwood
Full Bathrooms: 4
Bathroom Amenities: Double Sink
Bathroom in Basement: 1
Rooms: Foyer,Walk In Closet,Sitting Room
Basement Description: Finished
Other Specifics
| 2 | |
| Concrete Perimeter | |
| Concrete | |
| Patio, Storms/Screens | |
| Fenced Yard | |
| 76 X 116 | |
| Unfinished | |
| Full | |
| Hardwood Floors, First Floor Laundry | |
| Range, Microwave, Dishwasher, Refrigerator, Freezer, Washer, Dryer, Disposal, Stainless Steel Appliance(s), Wine Refrigerator | |
| Not in DB | |
| Sidewalks, Street Lights, Street Paved | |
| — | |
| — | |
| Wood Burning, Gas Starter |
Tax History
| Year | Property Taxes |
|---|---|
| 2012 | $9,038 |
| 2015 | $8,095 |
| 2018 | $10,010 |
| 2022 | $9,112 |
Contact Agent
Nearby Similar Homes
Nearby Sold Comparables
Contact Agent
Listing Provided By
@properties










