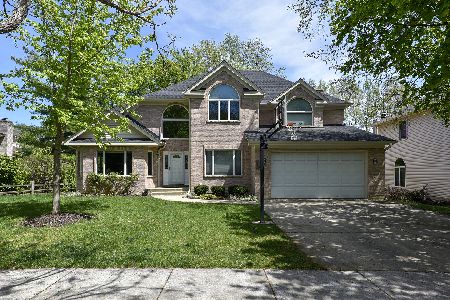958 Carolyn Drive, Palatine, Illinois 60067
$570,000
|
Sold
|
|
| Status: | Closed |
| Sqft: | 4,321 |
| Cost/Sqft: | $139 |
| Beds: | 4 |
| Baths: | 5 |
| Year Built: | 1991 |
| Property Taxes: | $19,093 |
| Days On Market: | 2843 |
| Lot Size: | 0,00 |
Description
EXCEPTIONAL OPPORTUNITY! This 4321 SqFt Home HAS IT ALL! Outstanding Huge Family Room w/2-Sty Ceil, Raised Hearth Flr-to-Ceil Brick Firepl,Wet Bar w/Serving Counter(Party-Perfect!)+Access to Lrg Pergola Deck*Kit+Fam Rm w/Windows Galore! Kit w/Refin'd Hardwd, Cabs Galore,Island,Lg Eat-Area+Access to Deck*Useful Sep Formal Liv Rm Space w/Hardwd could be 1st Flr Office*Lrg Sep Formal Din Rm w/Hardwd+Stunning Light Fixture(see photos)*1st Flr Master Ste w/Lrg Wlk-In,Lux Bath w/Jacuzzi Tub,Sep Shower+Dual Sinks*2nd Flr Master w/H-U-G-E Wlk-In+Priv Bath w/Dual Sinks,Jacuzzi+Shower*Bedrms 3 & 4 w/Lg Closets Share Lovely Hall Full Bath*1st Flr Laundry*AND THEN THERE'S THE FINISHED BASEMENT...WOW! Media Area,Pool Table Area,Ping Pong Area,Game Area,Wet Bar w/Frig+Lrg Unfin'd/Storage! Almost NEW 2 Furnaces+2/C/A*3+Car Garage*In an Area Surrounded by Parks...Walk/Bike to Hunting Ridge GS, Fremd HS, Birchwood Sports Complex + 5-10 min to Downtown Palatine + Train!
Property Specifics
| Single Family | |
| — | |
| Traditional | |
| 1991 | |
| Full | |
| — | |
| No | |
| — |
| Cook | |
| — | |
| 0 / Not Applicable | |
| None | |
| Lake Michigan | |
| Public Sewer | |
| 09914213 | |
| 02214130010000 |
Nearby Schools
| NAME: | DISTRICT: | DISTANCE: | |
|---|---|---|---|
|
Grade School
Hunting Ridge Elementary School |
15 | — | |
|
Middle School
Plum Grove Junior High School |
15 | Not in DB | |
|
High School
Wm Fremd High School |
211 | Not in DB | |
Property History
| DATE: | EVENT: | PRICE: | SOURCE: |
|---|---|---|---|
| 20 Jul, 2018 | Sold | $570,000 | MRED MLS |
| 29 May, 2018 | Under contract | $600,000 | MRED MLS |
| 12 Apr, 2018 | Listed for sale | $600,000 | MRED MLS |
Room Specifics
Total Bedrooms: 4
Bedrooms Above Ground: 4
Bedrooms Below Ground: 0
Dimensions: —
Floor Type: Carpet
Dimensions: —
Floor Type: Carpet
Dimensions: —
Floor Type: Carpet
Full Bathrooms: 5
Bathroom Amenities: Whirlpool,Separate Shower,Double Sink
Bathroom in Basement: 1
Rooms: Recreation Room,Eating Area,Storage
Basement Description: Finished,Unfinished,Crawl
Other Specifics
| 3 | |
| Concrete Perimeter | |
| — | |
| Deck | |
| Corner Lot,Cul-De-Sac | |
| 95X133X96X133 | |
| Unfinished | |
| Full | |
| Vaulted/Cathedral Ceilings, Skylight(s) | |
| Range, Microwave, Dishwasher, Refrigerator, Washer, Dryer, Disposal, Trash Compactor, Wine Refrigerator | |
| Not in DB | |
| Sidewalks, Street Lights, Street Paved | |
| — | |
| — | |
| Attached Fireplace Doors/Screen, Gas Log |
Tax History
| Year | Property Taxes |
|---|---|
| 2018 | $19,093 |
Contact Agent
Nearby Similar Homes
Nearby Sold Comparables
Contact Agent
Listing Provided By
RE/MAX Unlimited Northwest










