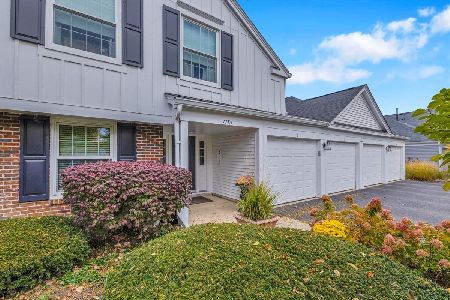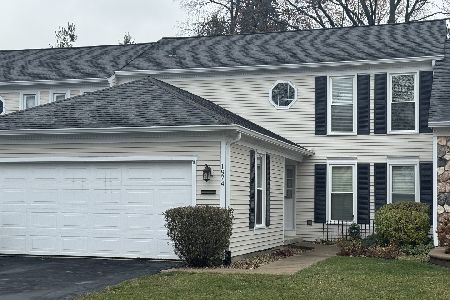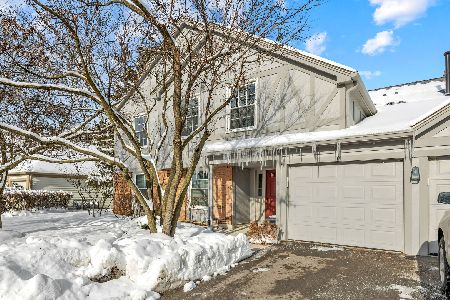958 Dartmouth Drive, Wheaton, Illinois 60189
$284,000
|
Sold
|
|
| Status: | Closed |
| Sqft: | 1,431 |
| Cost/Sqft: | $203 |
| Beds: | 2 |
| Baths: | 2 |
| Year Built: | 1975 |
| Property Taxes: | $5,330 |
| Days On Market: | 3577 |
| Lot Size: | 0,00 |
Description
Nothing to do but move in to this light and bright townhome! Thoughtfully redesigned with quality in mind.Over 80K put into this rehab. All work done by licensed contractor with required permits and inspection by city. Gorgeous custom white kit cabs w/quartz counter, under cab lighting, glass subway tile backsplash, SS appls & breakfast bar. Crown mldg, xwide baseboards, freshly painted, new carpet, windows and 3 SGDs! LR/great room has wood burning FP with new liner, new mantel & bracket to hold flat screen TV. Fully remodeled baths with new ceramic tile & vanities with granite countertops. Office/den and first floor laundry make this home truly one level living. Lovely private paver brick courtyard with new siding, downspouts, light fixtures and front door. The list goes on, see complete list under "additional information" tab.
Property Specifics
| Condos/Townhomes | |
| 1 | |
| — | |
| 1975 | |
| Partial | |
| — | |
| No | |
| — |
| Du Page | |
| — | |
| 275 / Monthly | |
| Insurance,Exterior Maintenance,Lawn Care,Scavenger,Snow Removal | |
| Lake Michigan | |
| Public Sewer | |
| 09198752 | |
| 0520113052 |
Nearby Schools
| NAME: | DISTRICT: | DISTANCE: | |
|---|---|---|---|
|
Grade School
Madison Elementary School |
200 | — | |
|
Middle School
Edison Middle School |
200 | Not in DB | |
|
High School
Wheaton Warrenville South H S |
200 | Not in DB | |
Property History
| DATE: | EVENT: | PRICE: | SOURCE: |
|---|---|---|---|
| 28 Oct, 2015 | Sold | $170,000 | MRED MLS |
| 18 Aug, 2015 | Under contract | $170,000 | MRED MLS |
| 28 Jul, 2015 | Listed for sale | $170,000 | MRED MLS |
| 20 May, 2016 | Sold | $284,000 | MRED MLS |
| 21 Apr, 2016 | Under contract | $289,900 | MRED MLS |
| 18 Apr, 2016 | Listed for sale | $289,900 | MRED MLS |
Room Specifics
Total Bedrooms: 2
Bedrooms Above Ground: 2
Bedrooms Below Ground: 0
Dimensions: —
Floor Type: Carpet
Full Bathrooms: 2
Bathroom Amenities: —
Bathroom in Basement: 0
Rooms: Office
Basement Description: Unfinished
Other Specifics
| 2 | |
| Concrete Perimeter | |
| Asphalt | |
| Brick Paver Patio, Storms/Screens, End Unit, Cable Access | |
| Landscaped | |
| 61X47 | |
| — | |
| Full | |
| Wood Laminate Floors, First Floor Bedroom, First Floor Laundry, First Floor Full Bath, Laundry Hook-Up in Unit | |
| Range, Microwave, Dishwasher, High End Refrigerator, Washer, Dryer, Disposal, Stainless Steel Appliance(s) | |
| Not in DB | |
| — | |
| — | |
| — | |
| Wood Burning |
Tax History
| Year | Property Taxes |
|---|---|
| 2015 | $5,194 |
| 2016 | $5,330 |
Contact Agent
Nearby Similar Homes
Nearby Sold Comparables
Contact Agent
Listing Provided By
RE/MAX Suburban






