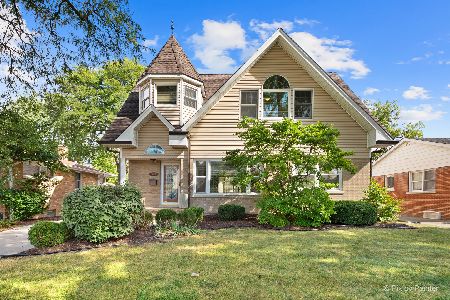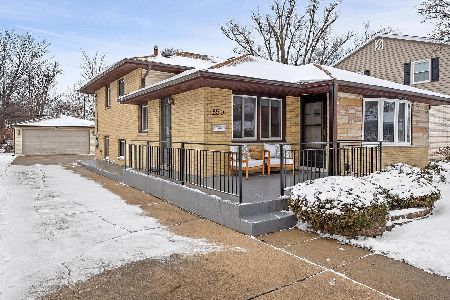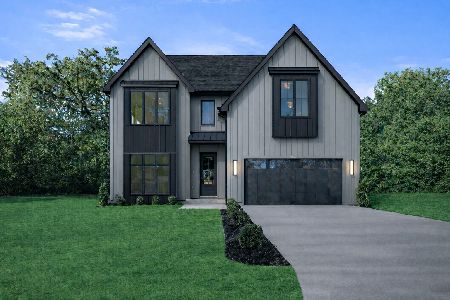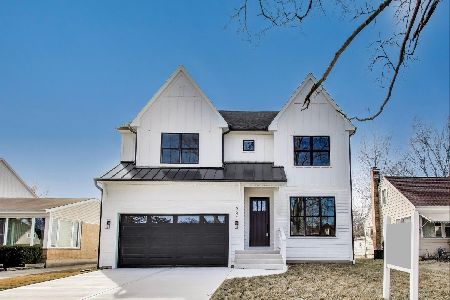958 Fairfield Avenue, Elmhurst, Illinois 60126
$755,000
|
Sold
|
|
| Status: | Closed |
| Sqft: | 3,218 |
| Cost/Sqft: | $238 |
| Beds: | 4 |
| Baths: | 4 |
| Year Built: | 2004 |
| Property Taxes: | $15,635 |
| Days On Market: | 1900 |
| Lot Size: | 0,15 |
Description
Want New Construction but NOT the New Construction Price Tag? Then this South Elmhurst Farmhouse is the PERFECT home for YOU! This meticulous McKenna built home with classic and timeless curb appeal has a covered front porch and is situated on a quiet, family friendly dead end street with one of Elmhurst's BEST Parks steps away - Eldridge Recreation Center featuring various athletic fields, sledding hill, a walking path, a creek for canoeing & a lagoon for fishing & ice skating! This warm and inviting home has a modern floorplan with 9 foot ceilings, Hardwood Floors on 1st Floor, Open Concept Kitchen opening to the Family Room with Cozy Fireplace over looking newly finished Brick Paver Patio with Pergola plus tons of greenspace in your private fully fenced in yard. First Floor Has Lovely Formal Living Room and Dining Room with Mud Room, 1st Floor Office, and Powder Room. 2nd Floor has 4 spacious Bedrooms with Master Suite with Vaulted Ceilings, HUGE Walk In Closet and En Suite Bathroom and 2nd floor laundry room. Amazing Newly Finished Basement Features a Built In Bar Area, a Full Bathroom, Potential In-Law Suite or 5th Bedroom used as a Kids Playroom/E-Learning Space and an Oversized Recreation Area for watching Movies! Loads of Storage and tons of efficiently used space in this 4,500 sqft home. The New Buyer will get Valuable Upgrades that you don't get in new construction with the investment of the finished backyard, basement, landscaping, amenities and new/newer mechanicals including roof, HVAC, HWH, Sump package. That adds tremendous value and enjoyment for new owners who are lucky to call this HOME!
Property Specifics
| Single Family | |
| — | |
| Farmhouse | |
| 2004 | |
| Full | |
| — | |
| No | |
| 0.15 |
| Du Page | |
| South Elmhurst | |
| 0 / Not Applicable | |
| None | |
| Lake Michigan | |
| Public Sewer | |
| 10924549 | |
| 0614120018 |
Nearby Schools
| NAME: | DISTRICT: | DISTANCE: | |
|---|---|---|---|
|
Grade School
Jackson Elementary School |
205 | — | |
|
Middle School
Bryan Middle School |
205 | Not in DB | |
|
High School
York Community High School |
205 | Not in DB | |
Property History
| DATE: | EVENT: | PRICE: | SOURCE: |
|---|---|---|---|
| 26 Apr, 2007 | Sold | $730,000 | MRED MLS |
| 14 Mar, 2007 | Under contract | $739,900 | MRED MLS |
| 6 Mar, 2007 | Listed for sale | $739,900 | MRED MLS |
| 4 Nov, 2011 | Sold | $615,000 | MRED MLS |
| 3 Sep, 2011 | Under contract | $675,000 | MRED MLS |
| 23 Aug, 2011 | Listed for sale | $675,000 | MRED MLS |
| 29 Dec, 2020 | Sold | $755,000 | MRED MLS |
| 13 Nov, 2020 | Under contract | $765,000 | MRED MLS |
| 4 Nov, 2020 | Listed for sale | $765,000 | MRED MLS |
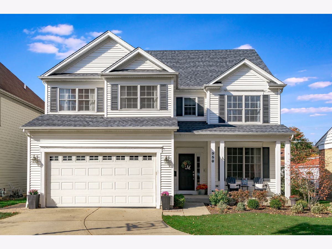
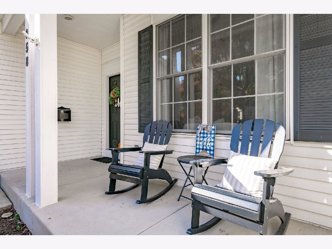
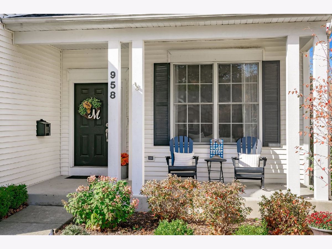
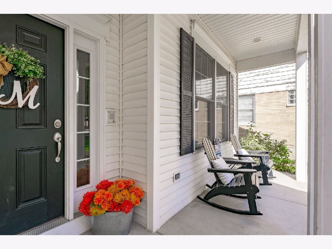
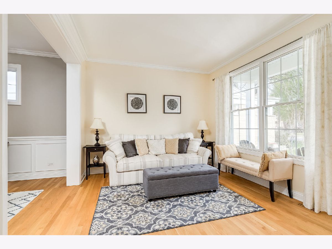
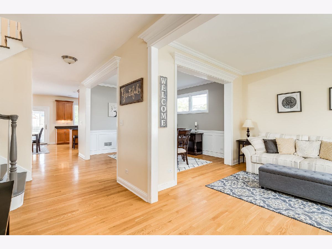
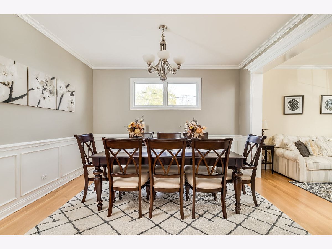
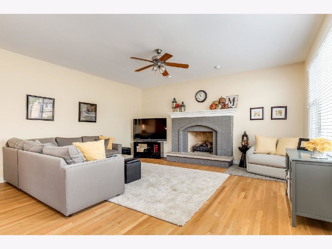
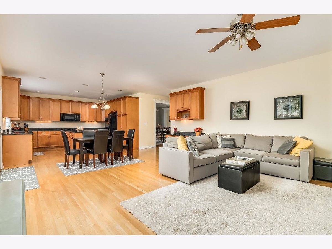
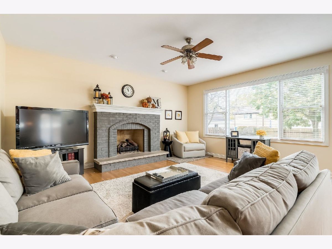
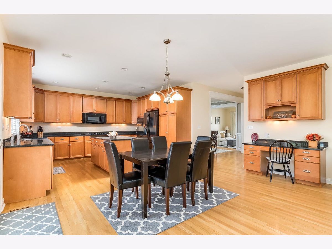
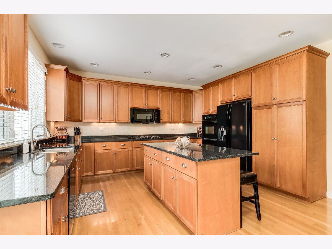
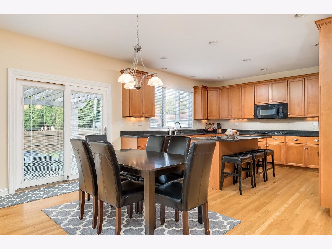
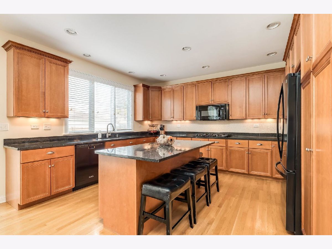
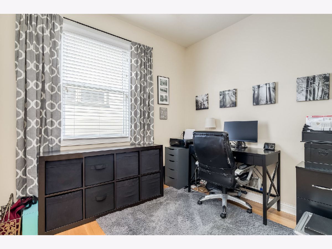
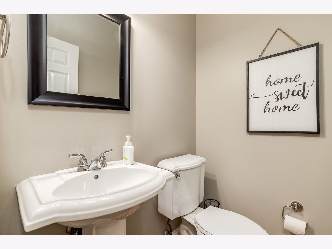
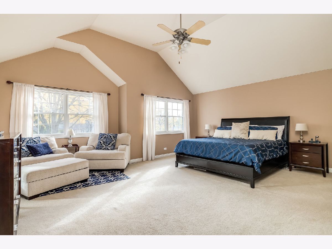
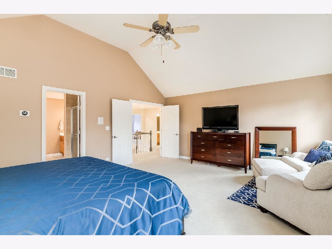
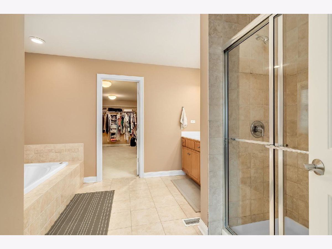
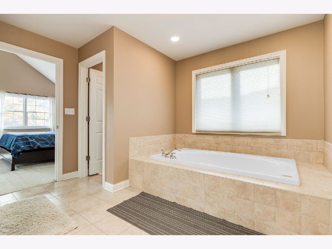
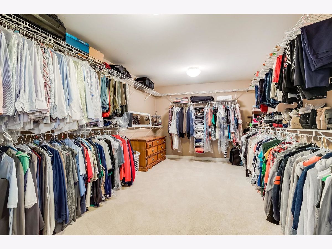
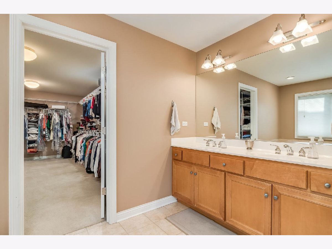
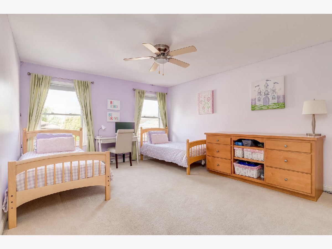
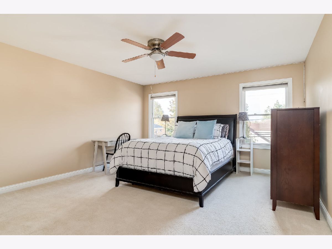
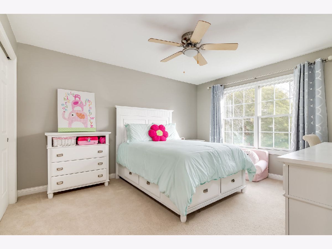
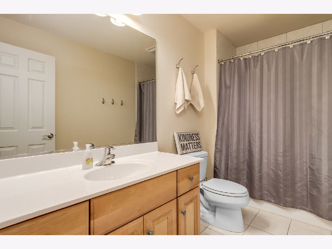
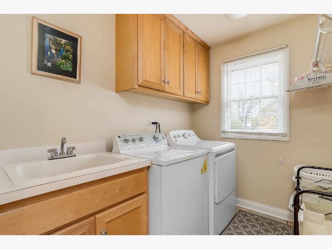
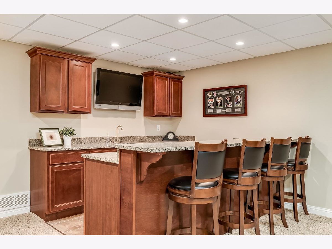
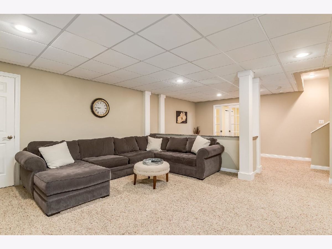
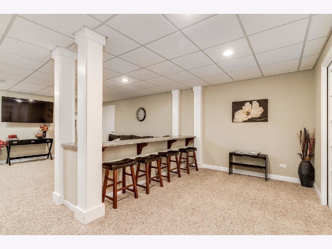
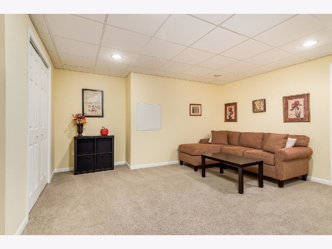
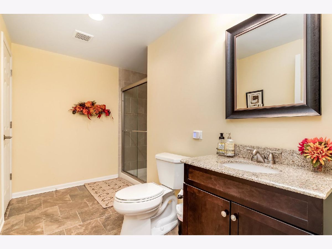
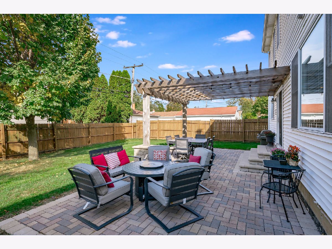
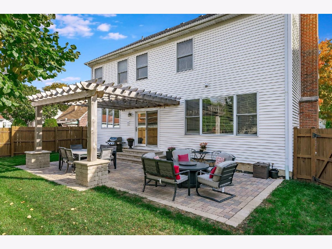
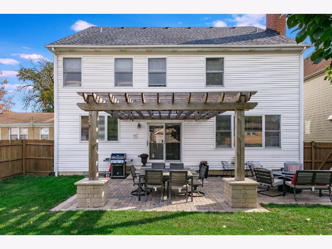
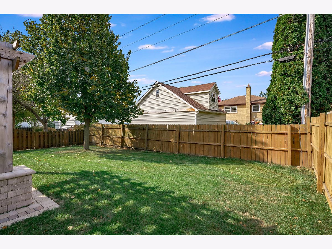
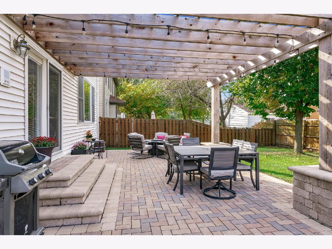
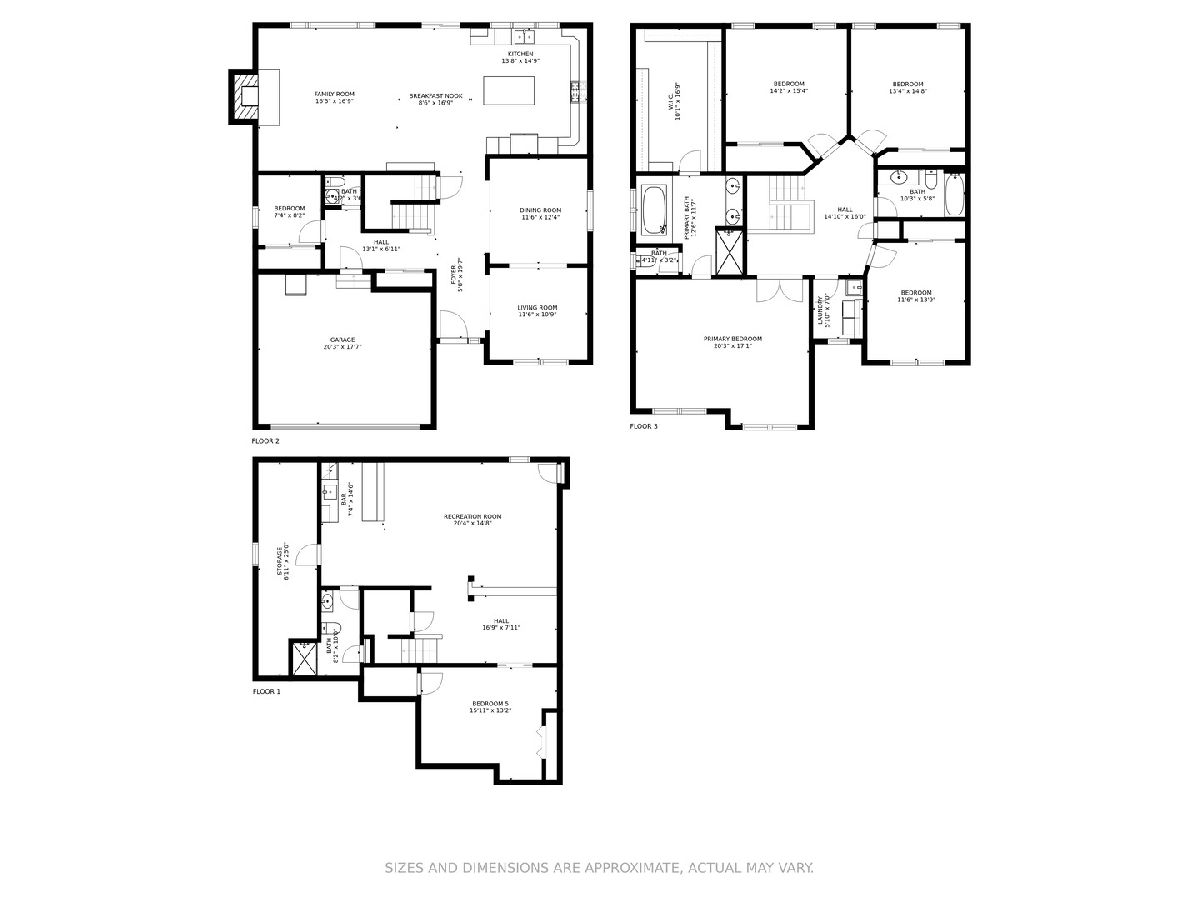
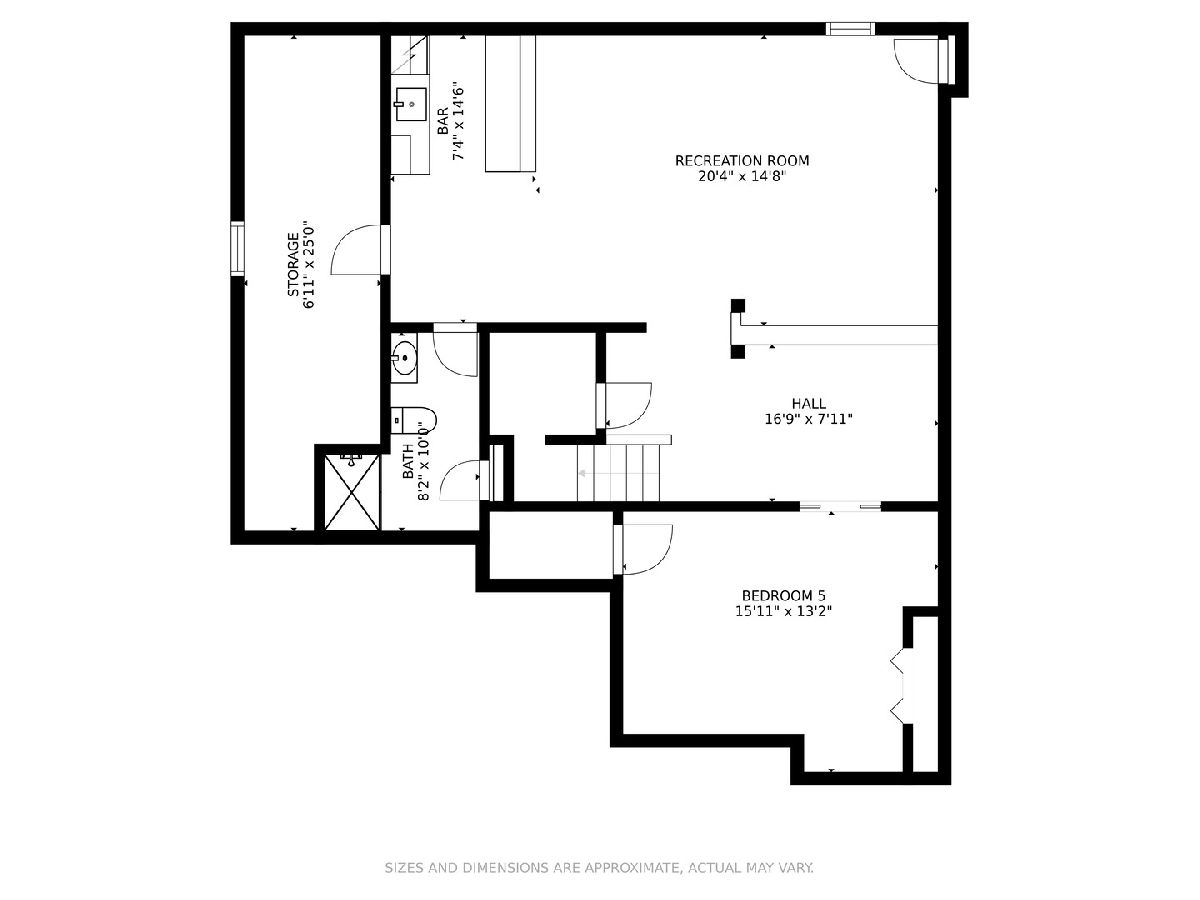
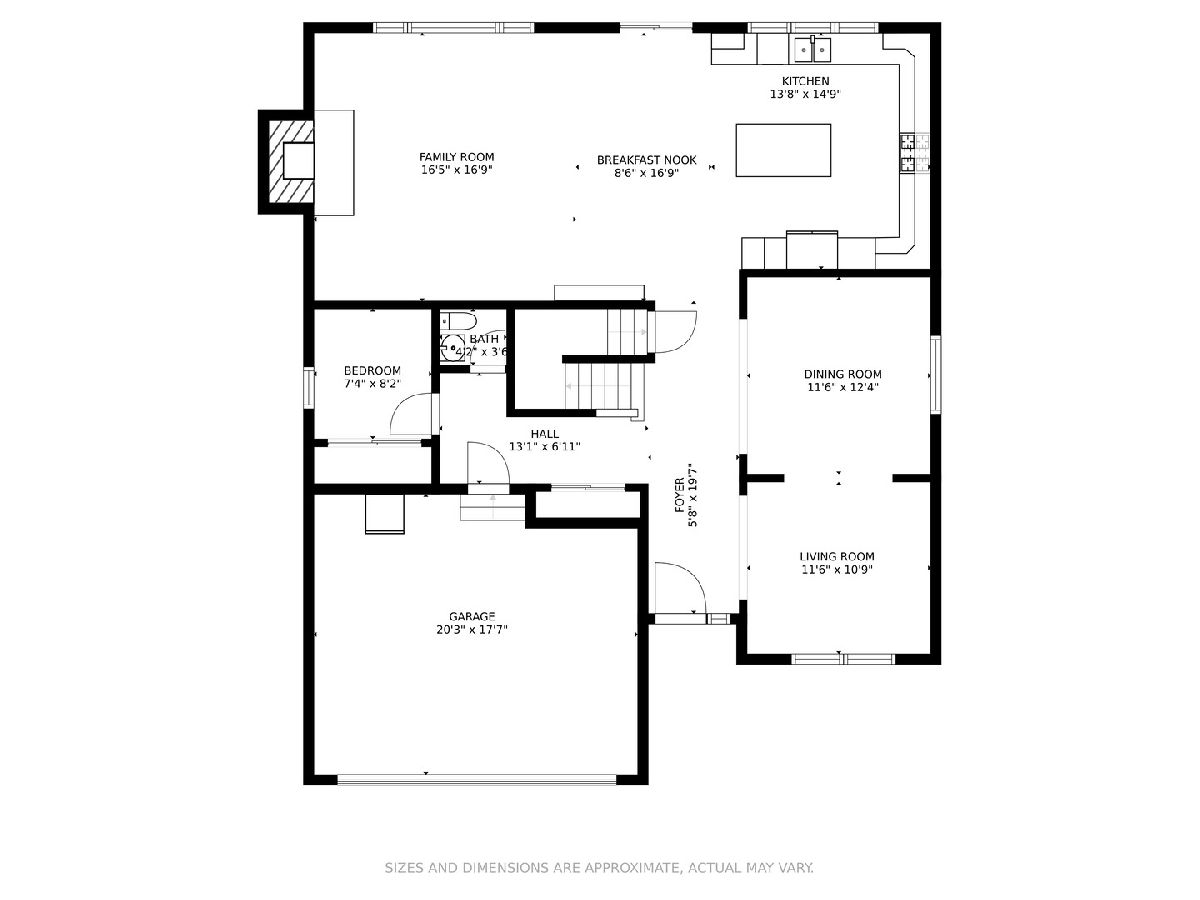
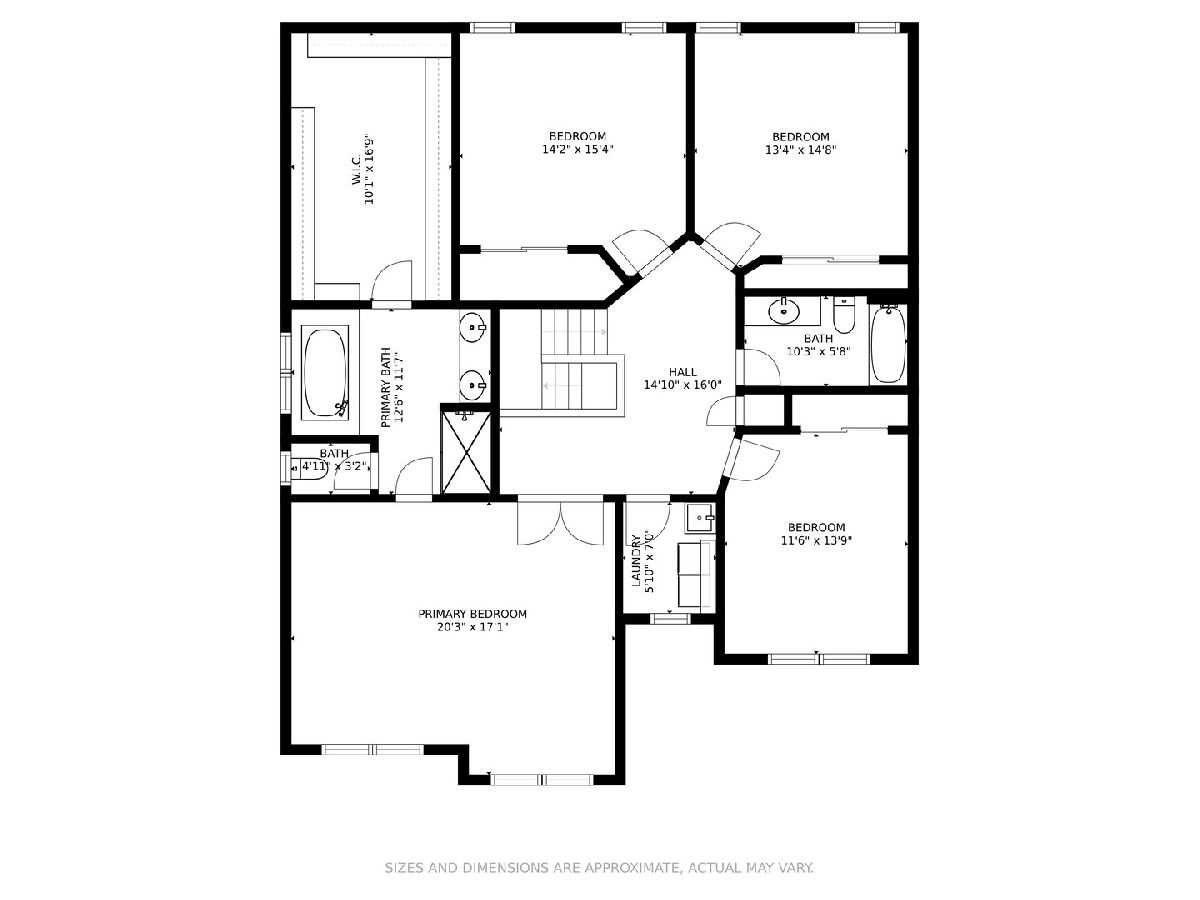
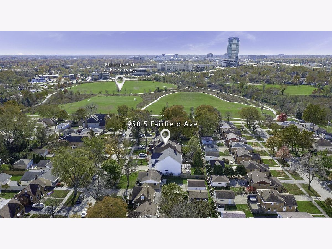
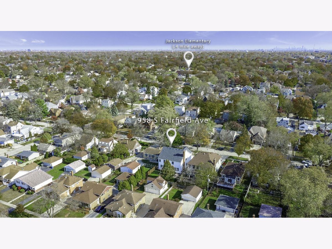
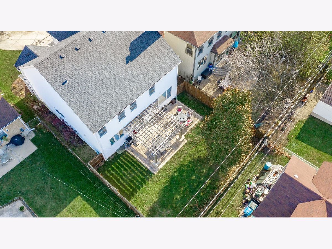
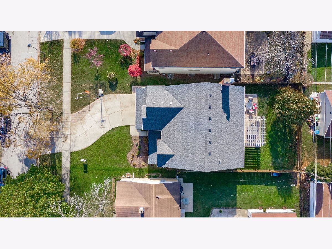
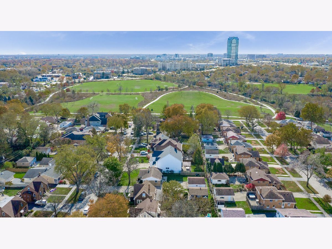
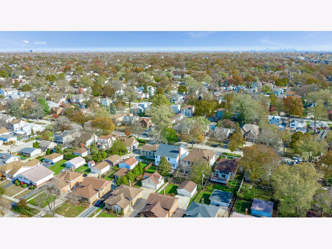
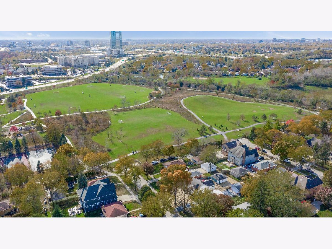
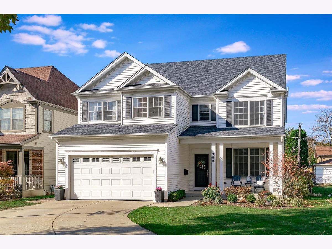
Room Specifics
Total Bedrooms: 5
Bedrooms Above Ground: 4
Bedrooms Below Ground: 1
Dimensions: —
Floor Type: Carpet
Dimensions: —
Floor Type: Carpet
Dimensions: —
Floor Type: Carpet
Dimensions: —
Floor Type: —
Full Bathrooms: 4
Bathroom Amenities: Whirlpool,Separate Shower,Double Sink,Soaking Tub
Bathroom in Basement: 1
Rooms: Office,Breakfast Room,Bedroom 5,Recreation Room,Storage
Basement Description: Finished
Other Specifics
| 2 | |
| Concrete Perimeter | |
| Concrete | |
| Porch, Brick Paver Patio, Storms/Screens | |
| — | |
| 50 X 132 | |
| — | |
| Full | |
| Vaulted/Cathedral Ceilings, Bar-Wet, Hardwood Floors, In-Law Arrangement, Second Floor Laundry, Built-in Features, Walk-In Closet(s), Ceiling - 9 Foot, Open Floorplan, Some Carpeting, Special Millwork | |
| Double Oven, Microwave, Dishwasher, Refrigerator, High End Refrigerator, Washer, Dryer, Disposal, Wine Refrigerator | |
| Not in DB | |
| Park, Tennis Court(s), Curbs, Sidewalks, Street Lights | |
| — | |
| — | |
| Gas Log, Gas Starter |
Tax History
| Year | Property Taxes |
|---|---|
| 2007 | $10,756 |
| 2011 | $12,339 |
| 2020 | $15,635 |
Contact Agent
Nearby Similar Homes
Nearby Sold Comparables
Contact Agent
Listing Provided By
Berkshire Hathaway HomeServices Prairie Path REALT

