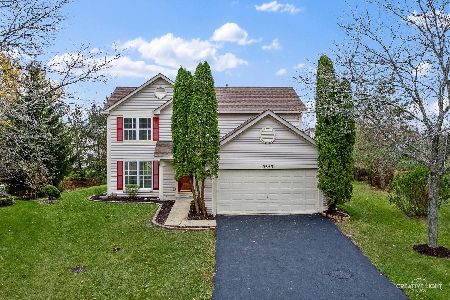958 Lakestone Lane, Aurora, Illinois 60504
$283,000
|
Sold
|
|
| Status: | Closed |
| Sqft: | 1,650 |
| Cost/Sqft: | $181 |
| Beds: | 3 |
| Baths: | 3 |
| Year Built: | 1998 |
| Property Taxes: | $6,961 |
| Days On Market: | 3590 |
| Lot Size: | 0,25 |
Description
IT DOESN'T GET ANY BETTER THAN THIS! PRIME Cul-de-sac location with one of the biggest FENCED lots in the ENTIRE subdivision. SMOKE & PET FREE HOME. The house welcomes you w/open floor plan! 9 ft. ceilings, hardwood floors on the entire first floor, staircase & second floor hallway. Kitchen w/ oak cabinets, center Island, pantry, and recessed and under cabinet lighting opens to eating area; directly adjusted to the family room w/wood burning & gas starter fire place, recessed lighting & lots of windows. 2nd level has three generously sized bedrooms w/ceiling lights, custom built-in closets & central hall bath.Master suite w/vaulted ceilings, recessed lighting & WIC custom closet. The adjacent bath offers a soaking tub, DBL vanity & separate shower! Professionally full finished basement unfolds even morespace to enjoy this house! Updates include: Roof, Premium Casement Windows, High-end energy efficient furnace & AC!! too much to list!!
Property Specifics
| Single Family | |
| — | |
| — | |
| 1998 | |
| Full | |
| — | |
| No | |
| 0.25 |
| Du Page | |
| — | |
| 32 / Monthly | |
| None | |
| Lake Michigan | |
| Public Sewer | |
| 09175307 | |
| 0733102014 |
Nearby Schools
| NAME: | DISTRICT: | DISTANCE: | |
|---|---|---|---|
|
Grade School
Owen Elementary School |
204 | — | |
|
Middle School
Still Middle School |
204 | Not in DB | |
|
High School
Metea Valley High School |
204 | Not in DB | |
Property History
| DATE: | EVENT: | PRICE: | SOURCE: |
|---|---|---|---|
| 16 Jun, 2016 | Sold | $283,000 | MRED MLS |
| 25 Apr, 2016 | Under contract | $299,400 | MRED MLS |
| — | Last price change | $299,500 | MRED MLS |
| 25 Mar, 2016 | Listed for sale | $309,900 | MRED MLS |
Room Specifics
Total Bedrooms: 3
Bedrooms Above Ground: 3
Bedrooms Below Ground: 0
Dimensions: —
Floor Type: Carpet
Dimensions: —
Floor Type: Carpet
Full Bathrooms: 3
Bathroom Amenities: Separate Shower
Bathroom in Basement: 0
Rooms: Breakfast Room,Play Room,Recreation Room
Basement Description: Finished
Other Specifics
| 2 | |
| — | |
| — | |
| — | |
| — | |
| 60X100 | |
| — | |
| Full | |
| Vaulted/Cathedral Ceilings | |
| Range, Microwave, Dishwasher, Refrigerator, Washer, Dryer, Disposal, Trash Compactor | |
| Not in DB | |
| — | |
| — | |
| — | |
| Wood Burning |
Tax History
| Year | Property Taxes |
|---|---|
| 2016 | $6,961 |
Contact Agent
Nearby Similar Homes
Nearby Sold Comparables
Contact Agent
Listing Provided By
Kale Realty










