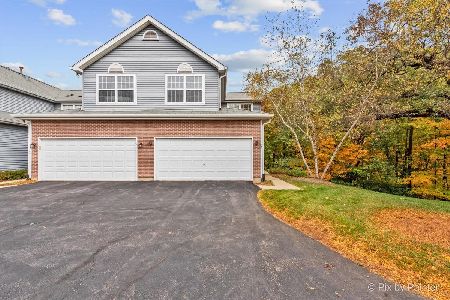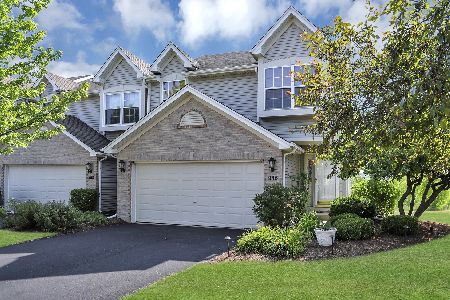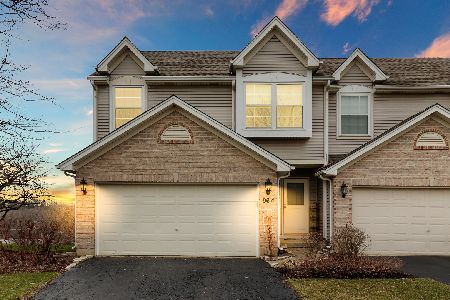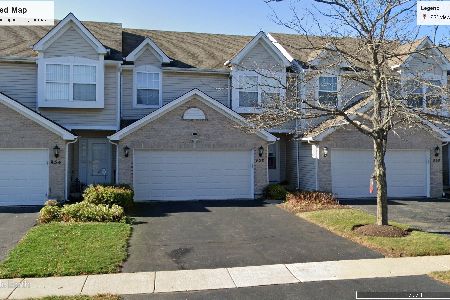958 Viewpoint Drive, Lake In The Hills, Illinois 60156
$200,000
|
Sold
|
|
| Status: | Closed |
| Sqft: | 1,725 |
| Cost/Sqft: | $123 |
| Beds: | 2 |
| Baths: | 2 |
| Year Built: | 1995 |
| Property Taxes: | $4,350 |
| Days On Market: | 1487 |
| Lot Size: | 0,00 |
Description
Sunny and spacious tri-level home with expansive views in the sought after Windstone Crossing subdivision. Sliding glass doors lead to two sizeable decks - one upstairs off the dining room for sun and one off the family room from the walk-out basement lined with mature trees for privacy. Sun streams through two large skylights in the cathedral ceiling of the living room to bring in the warmth even on the coldest winter days and shows off the moon and stars by night. Kitchen features new stainless steel appliances, ceramic tile backsplash, track lighting and hardwood floors while architectural cutouts in the walls between the kitchen and living room bring extra charm to the space. The roomy master bedroom features a vaulted ceiling with fan, both bedroom closets have been upgraded with closet organization and the second bedroom features an adorable window seat. The home boasts a 2 car garage with built in storage shelves, additional storage space in 2 separate attics and house alarm for peace of mind. Close to a well maintained walking/biking path and minutes from Algonquin Commons.
Property Specifics
| Condos/Townhomes | |
| 3 | |
| — | |
| 1995 | |
| Walkout | |
| — | |
| No | |
| — |
| Mc Henry | |
| — | |
| 100 / Monthly | |
| Insurance,Exterior Maintenance,Lawn Care,Scavenger,Snow Removal | |
| Public | |
| Public Sewer | |
| 11244034 | |
| 1928252037 |
Property History
| DATE: | EVENT: | PRICE: | SOURCE: |
|---|---|---|---|
| 15 Dec, 2021 | Sold | $200,000 | MRED MLS |
| 3 Nov, 2021 | Under contract | $212,000 | MRED MLS |
| 11 Oct, 2021 | Listed for sale | $212,000 | MRED MLS |
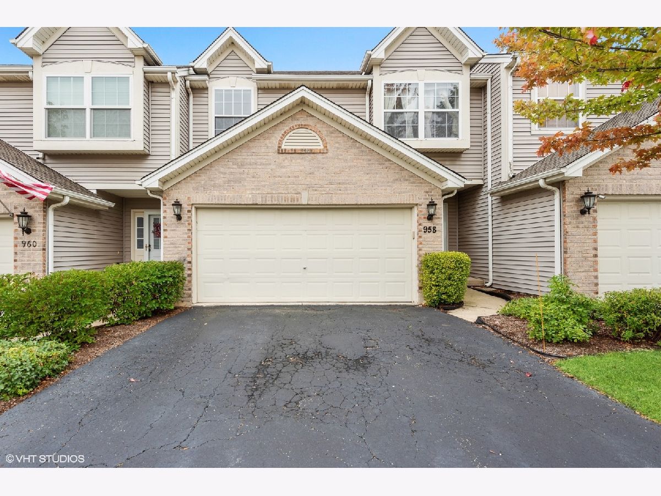
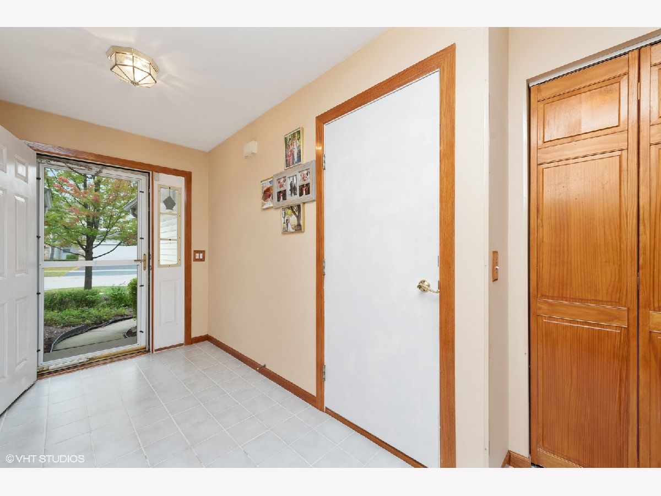
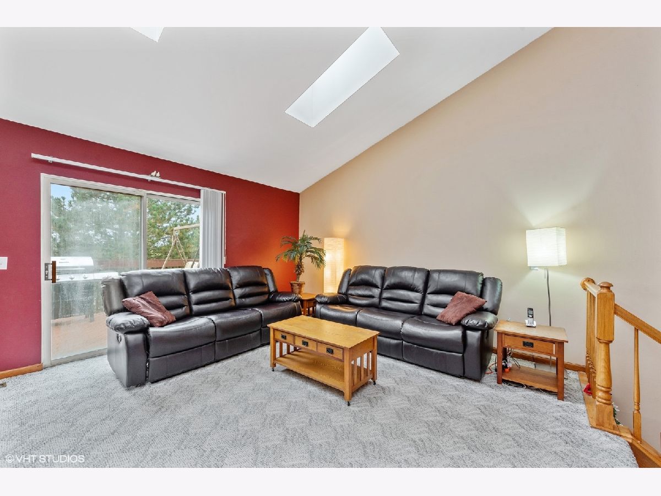
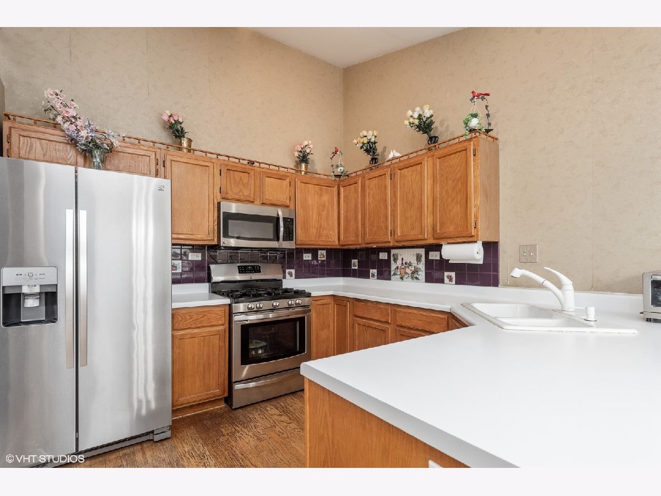
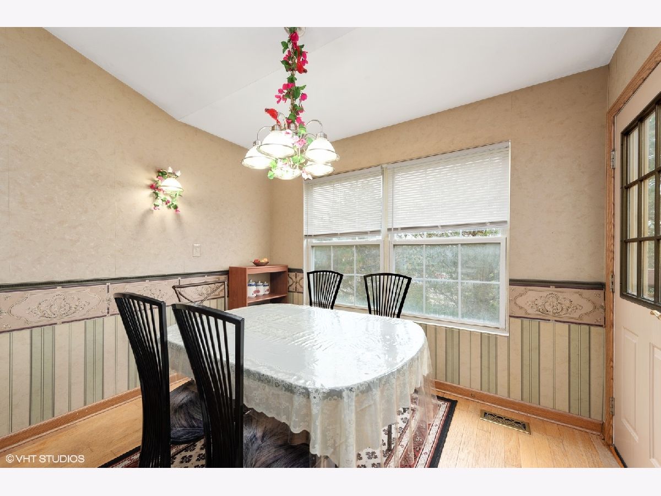
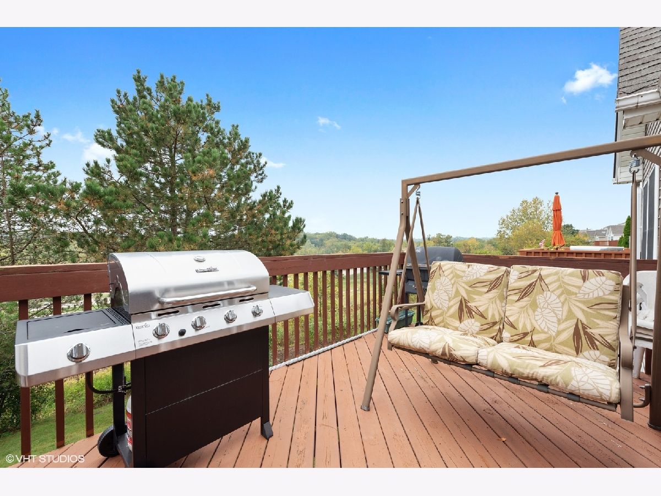
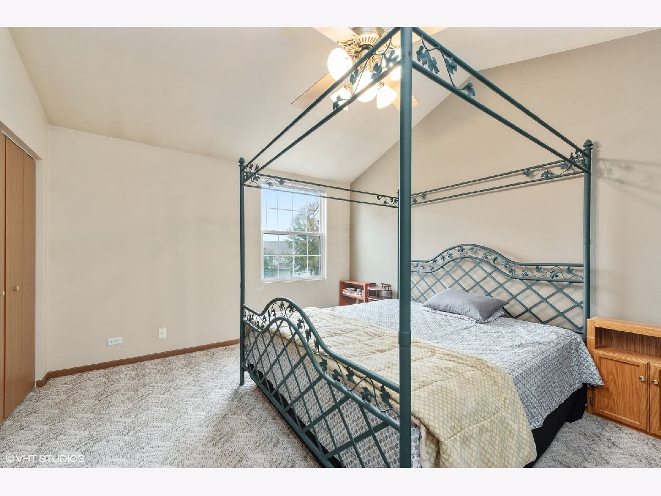
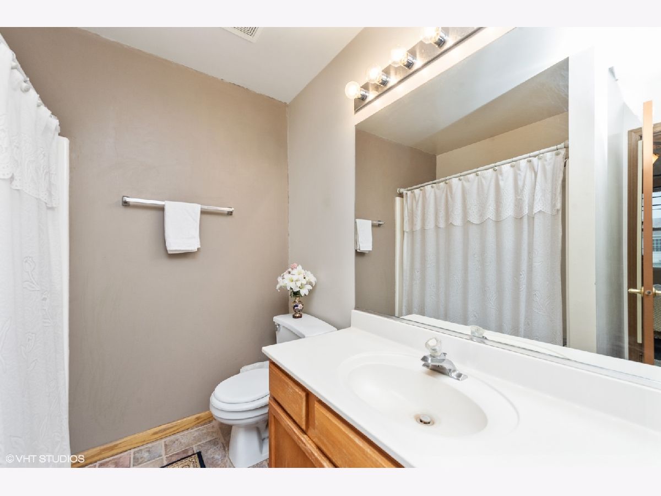
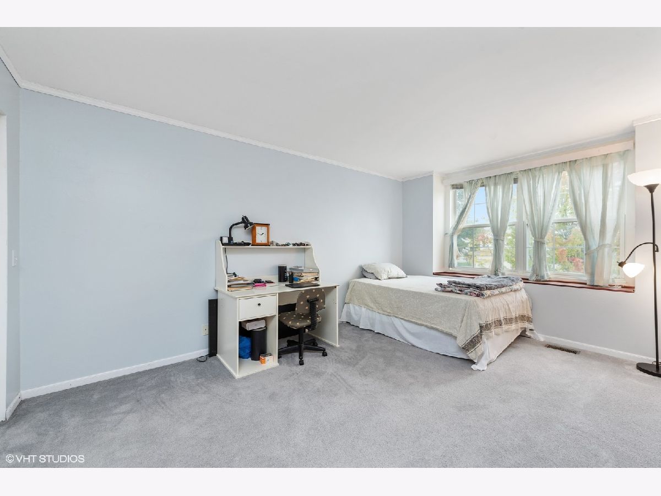
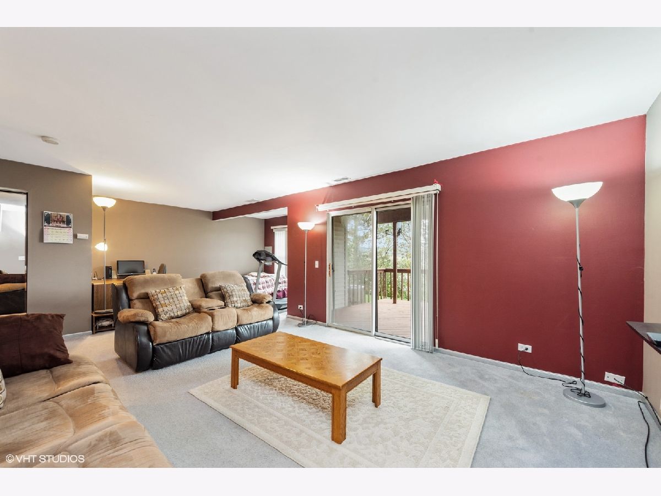
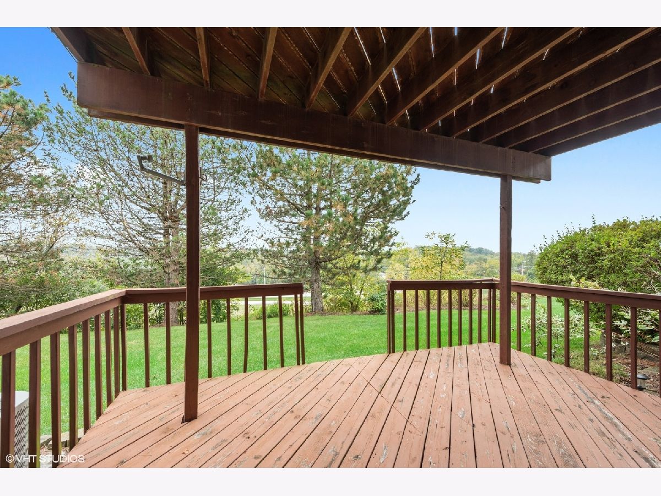
Room Specifics
Total Bedrooms: 2
Bedrooms Above Ground: 2
Bedrooms Below Ground: 0
Dimensions: —
Floor Type: Carpet
Full Bathrooms: 2
Bathroom Amenities: —
Bathroom in Basement: 1
Rooms: Foyer
Basement Description: Finished,Exterior Access
Other Specifics
| 2 | |
| Concrete Perimeter | |
| Asphalt | |
| Deck, Storms/Screens | |
| Common Grounds | |
| 33X70 | |
| — | |
| Full | |
| Vaulted/Cathedral Ceilings, Skylight(s), Laundry Hook-Up in Unit, Some Wood Floors | |
| Range, Microwave, Dishwasher, Refrigerator, Washer, Dryer, Disposal, Stainless Steel Appliance(s), Water Softener Owned | |
| Not in DB | |
| — | |
| — | |
| — | |
| — |
Tax History
| Year | Property Taxes |
|---|---|
| 2021 | $4,350 |
Contact Agent
Nearby Similar Homes
Nearby Sold Comparables
Contact Agent
Listing Provided By
@properties



