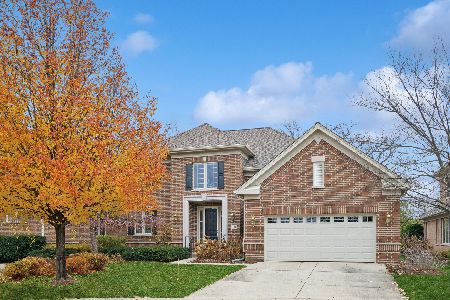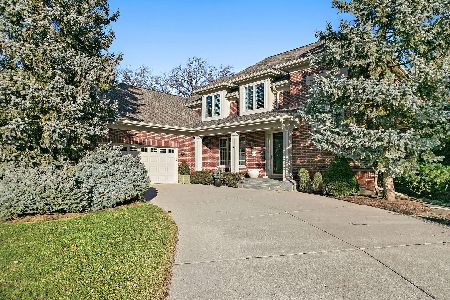958 Waterford Lane, Northbrook, Illinois 60062
$1,365,000
|
Sold
|
|
| Status: | Closed |
| Sqft: | 0 |
| Cost/Sqft: | — |
| Beds: | 3 |
| Baths: | 4 |
| Year Built: | 1998 |
| Property Taxes: | $17,361 |
| Days On Market: | 657 |
| Lot Size: | 0,00 |
Description
Welcome to the serene grandeur of Royal Ridge - an illustrious gated community where luxury meets convenience in the prestigious North Shore. Indulge in the rare opportunity to own this magnificent residence, a harmonious blend of elegance and relaxation, meticulously designed for those with discerning tastes. From the moment you enter through the stately two-story foyer, you are enveloped in warmth, with diagonal hardwood flooring paving your way to an opulent lifestyle. Entertain guests in the sophisticated dining room, graced with the same elegant flooring and a French door that opens to a tranquil concrete patio, infusing your gatherings with fresh breezes and natural light. Experience the family room, a haven of comfort where vaulted ceilings and a cozy gas fireplace with a travertine marble surround invite you to unwind. The built-in bookshelves await your collection, and the soft glow of recessed lighting paired with a ceiling fan fixture crafts an ambiance of refined comfort. The heart of this home is the chef's kitchen, boasting diagonally laid hardwood floors, gleaming granite countertops, and a suite of top-tier stainless steel appliances including a GE cooktop, Thermador ovens, and a discreet cabinet front refrigerator. An additional task area and an intimate eating space ensure every culinary adventure is a pleasure. The powder room redefines sophistication with a glass top vanity, a glass bowl sink, and the clean lines of chrome fixtures, all resting upon rich hardwood floors. Retreat to the expansive primary bedroom suite, a sanctuary with plush carpeted flooring and sliding doors that lead to the serene patio. The suite features not one, but two walk-in closets, including a shoe organizer, ensuring every garment and accessory has its place. The ensuite primary bathroom is a spa experience at home, complete with steam shower, a Jacuzzi tub, and a vanity makeup area - all embraced by the timeless beauty of travertine marble. Ascend to the second level where additional bedrooms promise restful slumber and ample closet space. The shared bathroom continues the theme of elegance with ceramic tile and a Kohler commode, ensuring comfort and style for family and guests alike. Descend to the finished basement, a versatile expanse featuring a recreation room with plush carpeting and built-in cabinetry - the ideal backdrop for leisure and celebration. A well-appointed bathroom with granite and brushed nickel fixtures adds convenience and class. Your vehicles will be well-cared for in the two-car heated garage with resilient epoxy flooring, while the assurance of a Generac generator and a Navien tankless water heater installed in 2020 and brand new roof provides peace of mind. With a Lennox furnace and Aprilaire humidifier updated in 2021, alongside a new A/C, the home's climate is effortlessly managed year-round. This home is more than a residence; it's a testament to a lifestyle of luxury and ease. Be the steward of this exceptional property and live the life you've always envisioned.
Property Specifics
| Single Family | |
| — | |
| — | |
| 1998 | |
| — | |
| CARLYLE | |
| No | |
| — |
| Cook | |
| Royal Ridge | |
| 1071 / Monthly | |
| — | |
| — | |
| — | |
| 12033199 | |
| 04143011210000 |
Nearby Schools
| NAME: | DISTRICT: | DISTANCE: | |
|---|---|---|---|
|
Grade School
Middlefork Primary School |
29 | — | |
|
Middle School
Sunset Ridge Elementary School |
29 | Not in DB | |
|
High School
New Trier Twp H.s. Northfield/wi |
203 | Not in DB | |
Property History
| DATE: | EVENT: | PRICE: | SOURCE: |
|---|---|---|---|
| 29 Jul, 2011 | Sold | $745,000 | MRED MLS |
| 19 May, 2011 | Under contract | $775,000 | MRED MLS |
| 9 May, 2011 | Listed for sale | $775,000 | MRED MLS |
| 15 Jul, 2024 | Sold | $1,365,000 | MRED MLS |
| 2 May, 2024 | Under contract | $1,299,000 | MRED MLS |
| 18 Apr, 2024 | Listed for sale | $1,299,000 | MRED MLS |

























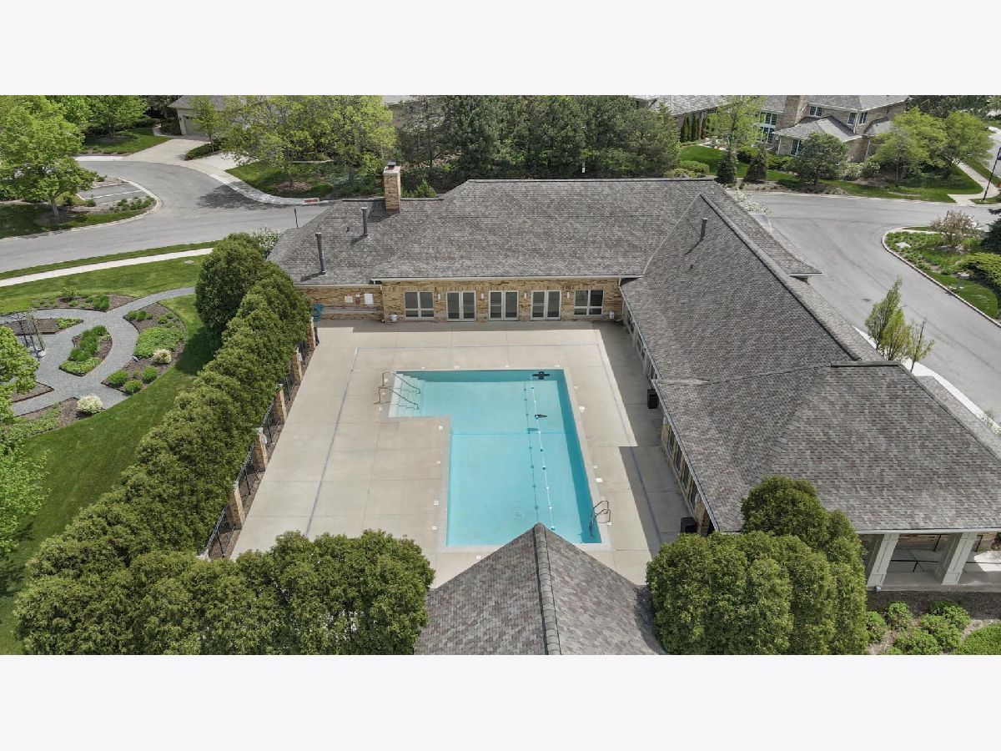
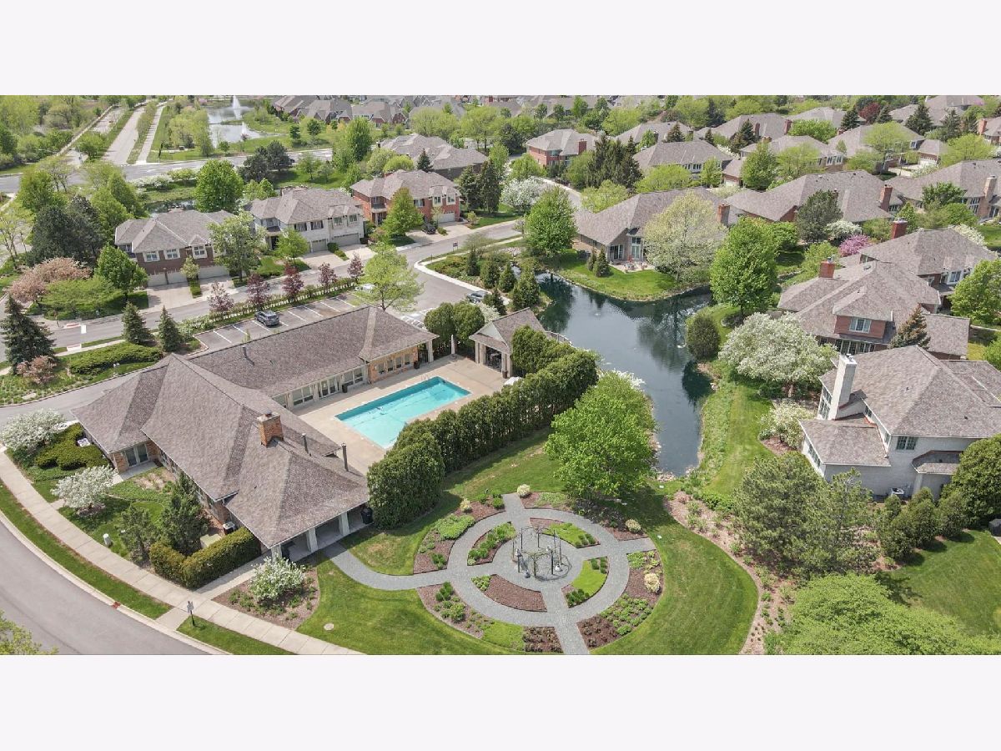
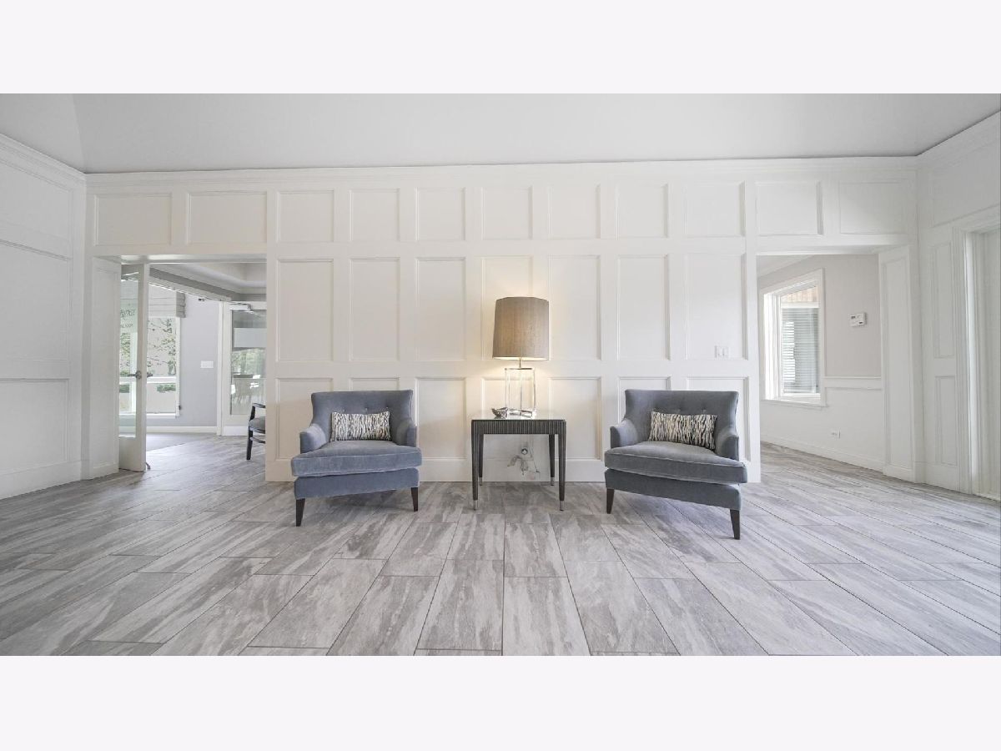
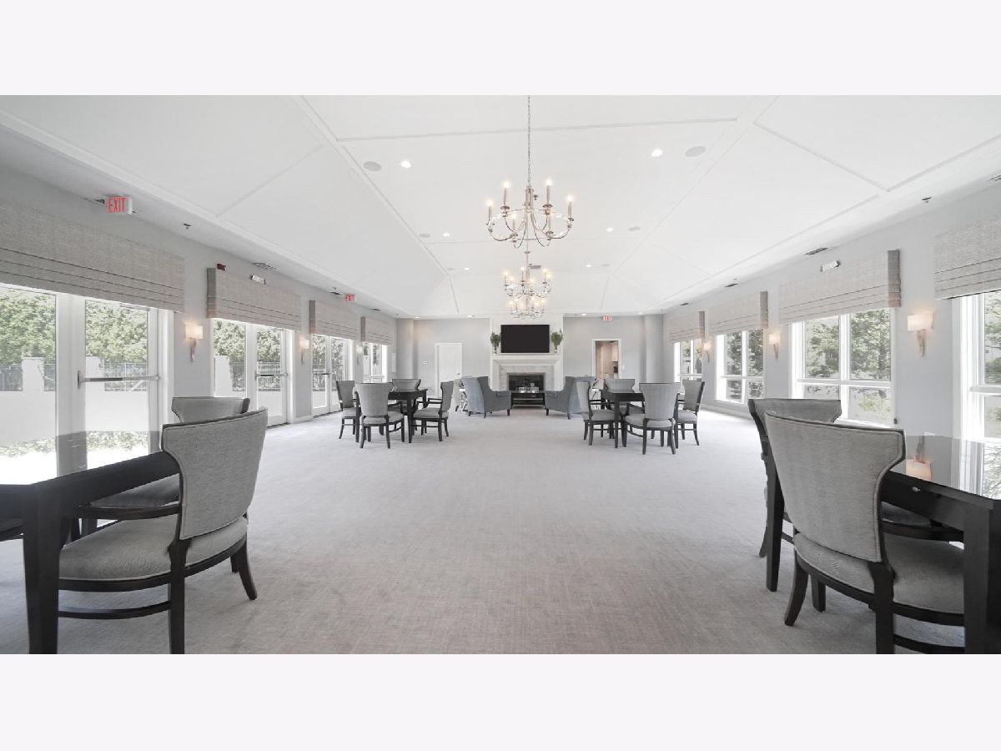
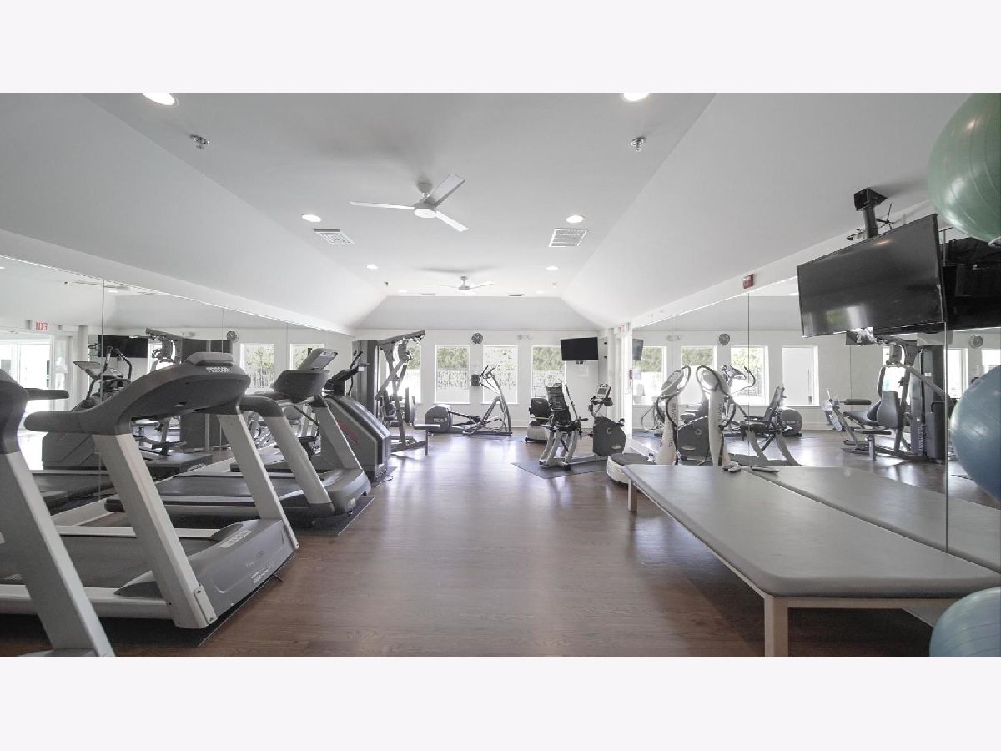




Room Specifics
Total Bedrooms: 3
Bedrooms Above Ground: 3
Bedrooms Below Ground: 0
Dimensions: —
Floor Type: —
Dimensions: —
Floor Type: —
Full Bathrooms: 4
Bathroom Amenities: Whirlpool,Separate Shower,Steam Shower,Double Sink
Bathroom in Basement: 1
Rooms: —
Basement Description: Finished
Other Specifics
| 2 | |
| — | |
| Concrete | |
| — | |
| — | |
| COMMON | |
| — | |
| — | |
| — | |
| — | |
| Not in DB | |
| — | |
| — | |
| — | |
| — |
Tax History
| Year | Property Taxes |
|---|---|
| 2011 | $12,079 |
| 2024 | $17,361 |
Contact Agent
Nearby Similar Homes
Nearby Sold Comparables
Contact Agent
Listing Provided By
@properties Christie's International Real Estate

