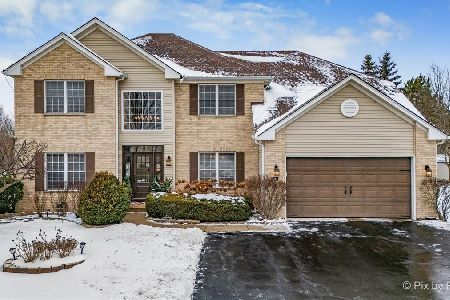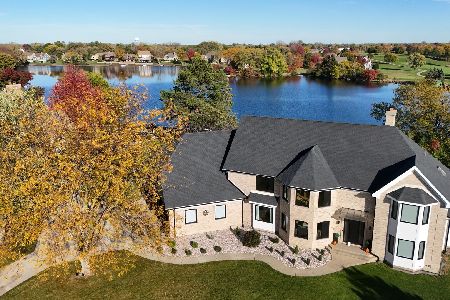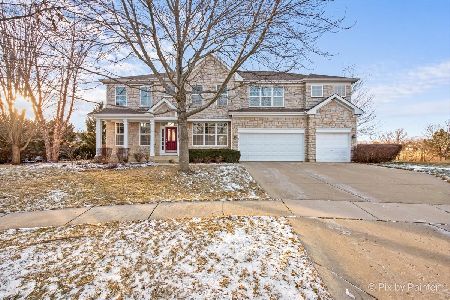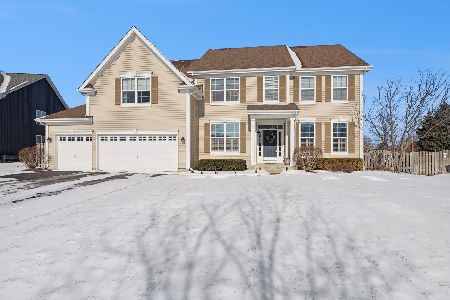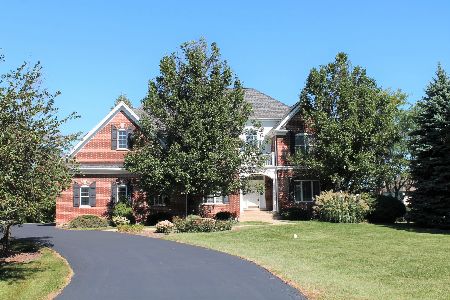9585 Nicklaus Lane, Crystal Lake, Illinois 60014
$350,000
|
Sold
|
|
| Status: | Closed |
| Sqft: | 3,365 |
| Cost/Sqft: | $116 |
| Beds: | 4 |
| Baths: | 4 |
| Year Built: | 2000 |
| Property Taxes: | $13,367 |
| Days On Market: | 2905 |
| Lot Size: | 0,46 |
Description
Beautiful Custom Home overlooking the 14th hole of Red Tail Golf Course. Two Story entry opens to formal dining room, french doors lead to light filled living room. Huge family room with gorgeous stone fireplace & crown molding. Chef's kitchen has granite countertops, double ovens, center island with cooktop, large pantry & octagonal eating area w/access to back deck and brick paver patio perfect for entertaining. Spacious first floor master w/tray ceiling, remodeled master bath w/Jacuzzi soaking tub, separate vanities, walk in shower & large walk in closet. First floor office w/separate entry. 3 large bedrooms upstairs with walk in closets. Bedroom one has ensuite bath, bedrooms two & three share Jack & Jill bath w/private vanity areas. Full Finished English Basement with Rec room featuring stone fireplace, game room, office/craft room w/custom cabinetry, play or exercise room & large storage room. Professionally decorated & landscaped, recently painted interior & exterior. MUST SEE!
Property Specifics
| Single Family | |
| — | |
| Traditional | |
| 2000 | |
| Full,English | |
| — | |
| No | |
| 0.46 |
| Mc Henry | |
| Turnberry Estates | |
| 0 / Not Applicable | |
| None | |
| Public | |
| Public Sewer | |
| 09873937 | |
| 1814203002 |
Nearby Schools
| NAME: | DISTRICT: | DISTANCE: | |
|---|---|---|---|
|
Grade School
West Elementary School |
47 | — | |
|
Middle School
Richard F Bernotas Middle School |
47 | Not in DB | |
|
High School
Crystal Lake Central High School |
155 | Not in DB | |
Property History
| DATE: | EVENT: | PRICE: | SOURCE: |
|---|---|---|---|
| 29 Jun, 2018 | Sold | $350,000 | MRED MLS |
| 2 May, 2018 | Under contract | $389,000 | MRED MLS |
| 5 Mar, 2018 | Listed for sale | $389,000 | MRED MLS |
Room Specifics
Total Bedrooms: 4
Bedrooms Above Ground: 4
Bedrooms Below Ground: 0
Dimensions: —
Floor Type: Carpet
Dimensions: —
Floor Type: Carpet
Dimensions: —
Floor Type: Carpet
Full Bathrooms: 4
Bathroom Amenities: Whirlpool,Separate Shower,Double Sink
Bathroom in Basement: 0
Rooms: Office,Foyer,Eating Area,Play Room,Recreation Room,Office,Game Room,Storage,Utility Room-Lower Level
Basement Description: Finished,Bathroom Rough-In
Other Specifics
| 3 | |
| Concrete Perimeter | |
| Asphalt | |
| Deck, Porch, Brick Paver Patio | |
| Golf Course Lot,Landscaped | |
| 20236 SQ FT 100X200X100X20 | |
| Unfinished | |
| Full | |
| Vaulted/Cathedral Ceilings, Hardwood Floors, First Floor Bedroom, First Floor Laundry, First Floor Full Bath | |
| Double Oven, Dishwasher, Refrigerator, Disposal | |
| Not in DB | |
| — | |
| — | |
| — | |
| Wood Burning, Gas Starter |
Tax History
| Year | Property Taxes |
|---|---|
| 2018 | $13,367 |
Contact Agent
Nearby Similar Homes
Nearby Sold Comparables
Contact Agent
Listing Provided By
Baird & Warner


