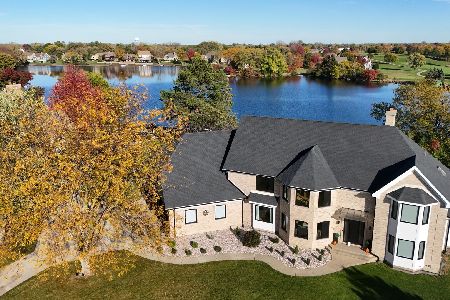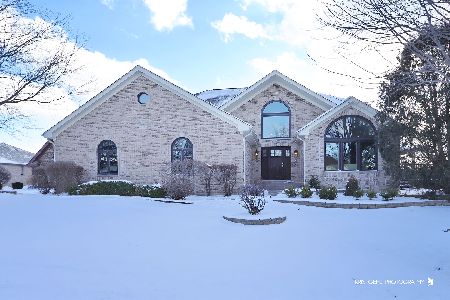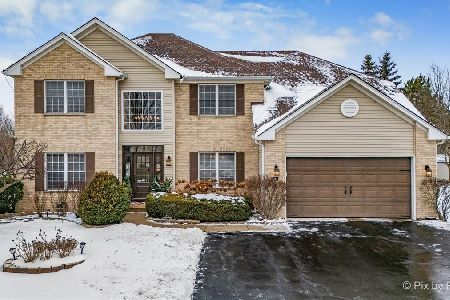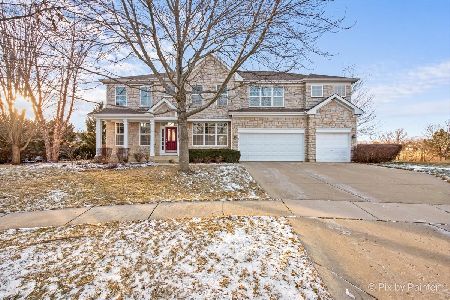9585 Player Court, Lakewood, Illinois 60014
$384,900
|
Sold
|
|
| Status: | Closed |
| Sqft: | 3,213 |
| Cost/Sqft: | $120 |
| Beds: | 4 |
| Baths: | 3 |
| Year Built: | 2005 |
| Property Taxes: | $10,938 |
| Days On Market: | 2001 |
| Lot Size: | 0,47 |
Description
Wow! What a lovely home! You enter the hardwood floored foyer and feel warm and comfortable! Enter the custom kitchen with its perfect sized island, LOTS of cabinets, 2 ovens and a wonderful view from the kitchen window. There's a lovely breakfast area where you can relax over coffee. The vaulted family room is so inviting, with lots of room to relax in front of the fireplace. There's a wet bar with wine fridge and the room is light and bright with plenty of windows! The formal living and dining rooms are beautiful, with crown molding and a tray ceiling for accent. There's a first floor office, too! Wait until you see the primary bedroom! It has a tray ceiling, and that's just the start! The bathroom is fabulous, with 2 sinks, soaker tub and separate warming shower with a rainfall showerhead. The giant CLOSET is amazing, with 2 sections, one for each and shared space, too! The other 3 bedrooms are truly spacious with lots of closets and they share a lovely bath. The yard is gorgeous! There's a nice patio and a huge gazebo/screen room that's perfect for summer, fall and spring days! You'll be able to enjoy the beautiful landscaping, soothing fountain and the weather with no annoying bugs! Cook your dinner on the built in grill, then relax while you eat in the gazebo. The full basement is perfect for storage, playing or finishing. There's even a 2nd laundry area here! Big 3 car garage. Beautiful finishes throughout, and on and on! Really, don't miss this custom built, one owner home!
Property Specifics
| Single Family | |
| — | |
| — | |
| 2005 | |
| Full | |
| CUSTOM | |
| No | |
| 0.47 |
| Mc Henry | |
| Turnberry | |
| — / Not Applicable | |
| None | |
| Public | |
| Public Sewer | |
| 10835974 | |
| 1814201007 |
Nearby Schools
| NAME: | DISTRICT: | DISTANCE: | |
|---|---|---|---|
|
Grade School
West Elementary School |
47 | — | |
|
Middle School
Richard F Bernotas Middle School |
47 | Not in DB | |
|
High School
Crystal Lake Central High School |
155 | Not in DB | |
Property History
| DATE: | EVENT: | PRICE: | SOURCE: |
|---|---|---|---|
| 13 Oct, 2020 | Sold | $384,900 | MRED MLS |
| 25 Aug, 2020 | Under contract | $384,500 | MRED MLS |
| 25 Aug, 2020 | Listed for sale | $384,500 | MRED MLS |
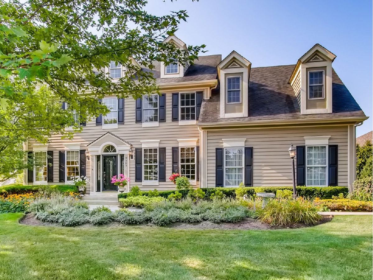
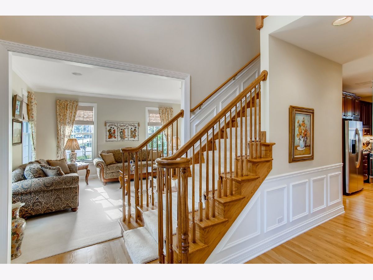
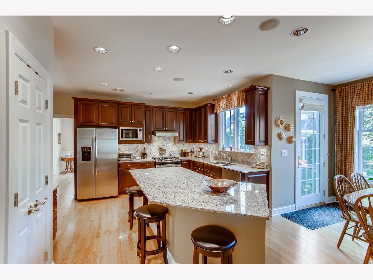
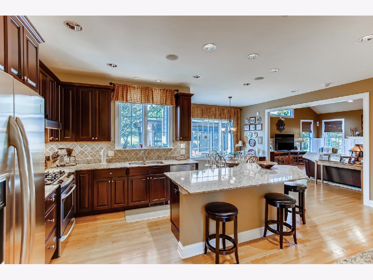
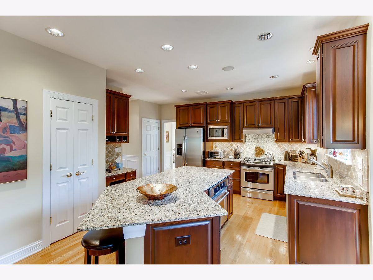
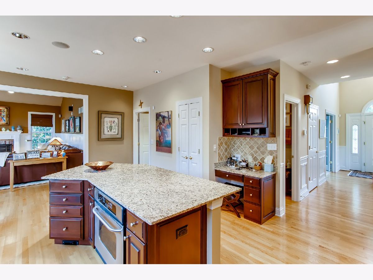
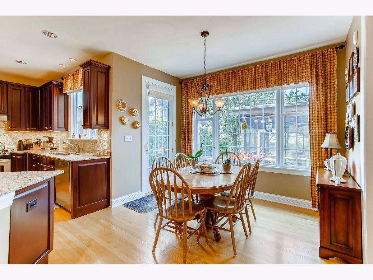
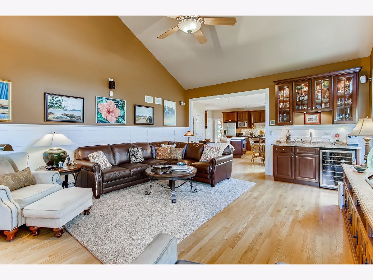
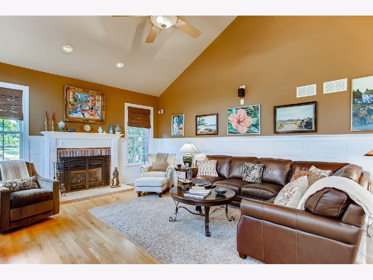
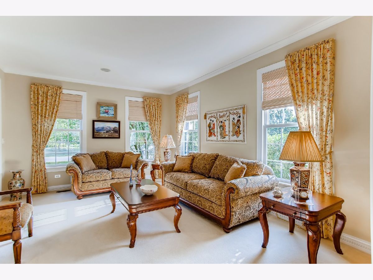
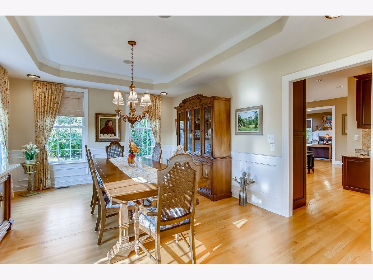
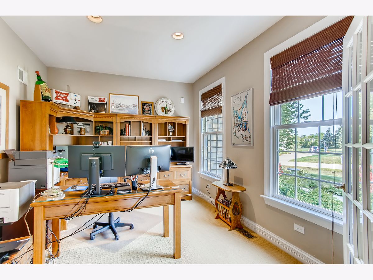
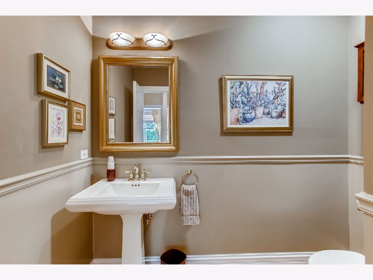
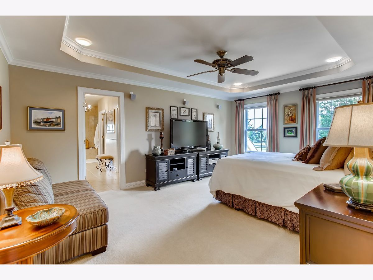
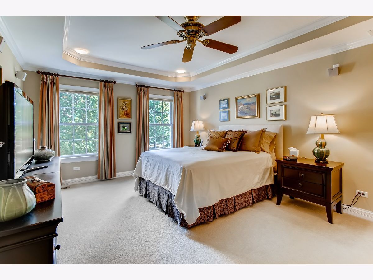
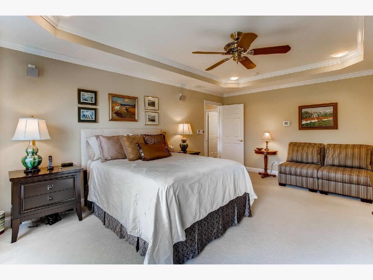
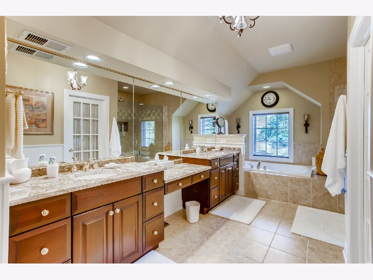
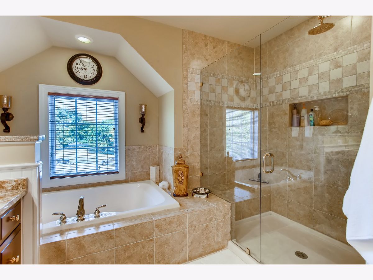
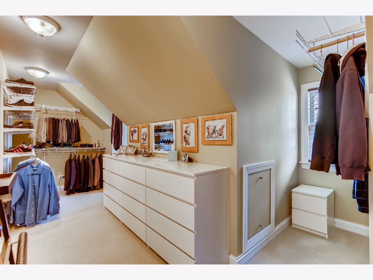
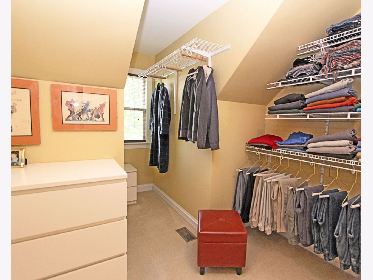
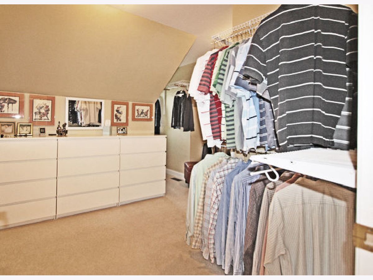
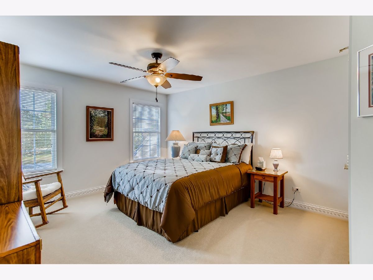
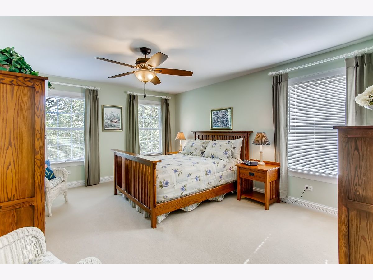
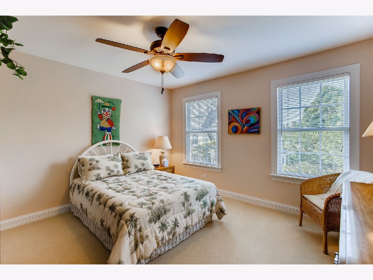
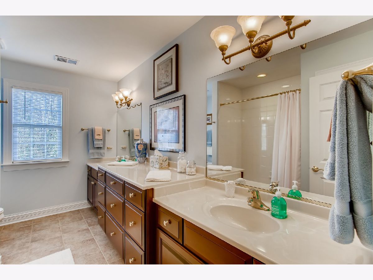
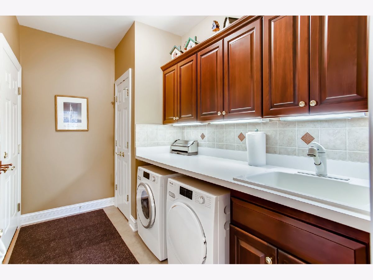
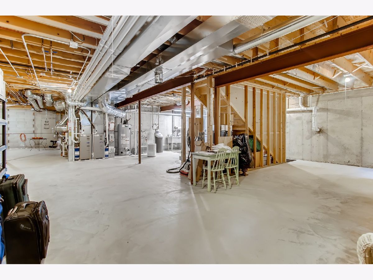
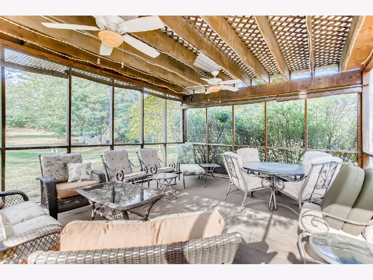
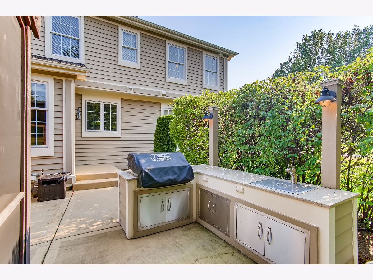
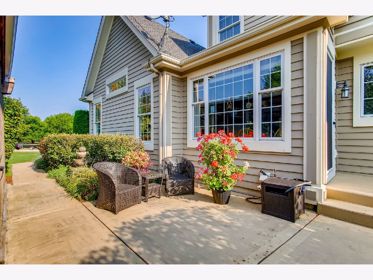
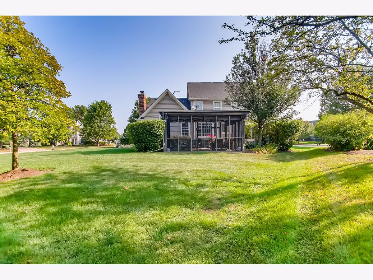
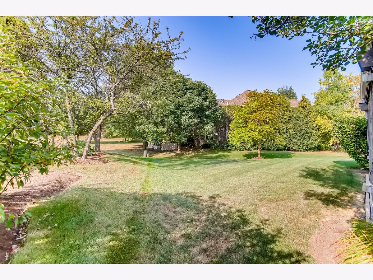
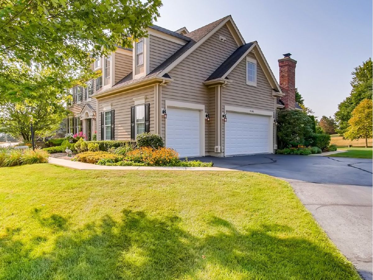
Room Specifics
Total Bedrooms: 4
Bedrooms Above Ground: 4
Bedrooms Below Ground: 0
Dimensions: —
Floor Type: Carpet
Dimensions: —
Floor Type: Carpet
Dimensions: —
Floor Type: Carpet
Full Bathrooms: 3
Bathroom Amenities: Whirlpool,Separate Shower
Bathroom in Basement: 0
Rooms: Office,Breakfast Room
Basement Description: Unfinished
Other Specifics
| 3 | |
| Concrete Perimeter | |
| Asphalt | |
| Patio, Storms/Screens, Outdoor Grill | |
| Cul-De-Sac | |
| 68X202X152X34X33X140 | |
| Unfinished | |
| Full | |
| Vaulted/Cathedral Ceilings, Bar-Wet, Hardwood Floors, First Floor Laundry, Walk-In Closet(s), Center Hall Plan, Open Floorplan, Granite Counters | |
| Range, Microwave, Dishwasher, Refrigerator, Washer, Dryer, Disposal, Stainless Steel Appliance(s), Wine Refrigerator, Built-In Oven, Water Softener Owned, Gas Oven | |
| Not in DB | |
| Street Paved | |
| — | |
| — | |
| — |
Tax History
| Year | Property Taxes |
|---|---|
| 2020 | $10,938 |
Contact Agent
Nearby Similar Homes
Nearby Sold Comparables
Contact Agent
Listing Provided By
RE/MAX Suburban

