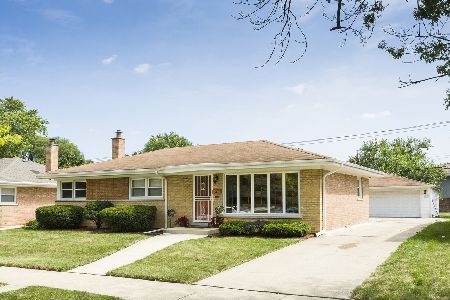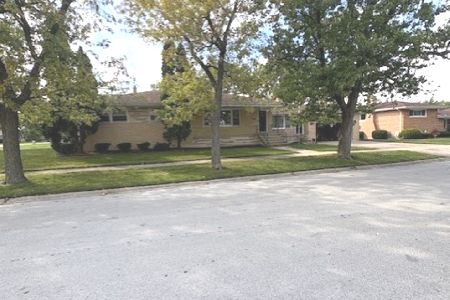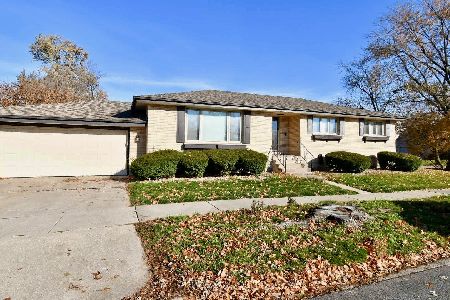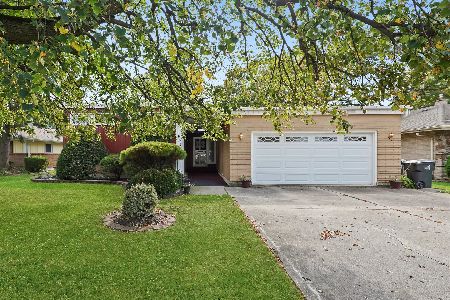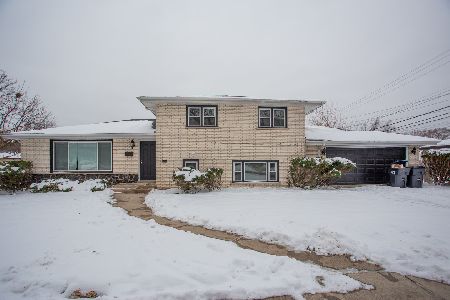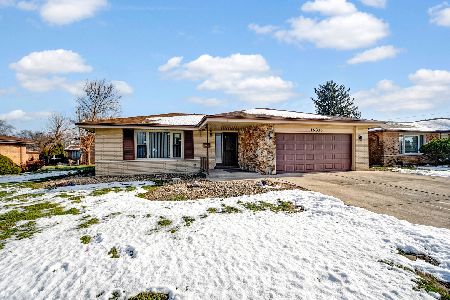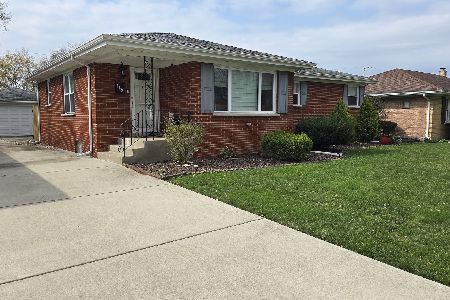959 166th Street, South Holland, Illinois 60473
$217,900
|
Sold
|
|
| Status: | Closed |
| Sqft: | 1,286 |
| Cost/Sqft: | $169 |
| Beds: | 3 |
| Baths: | 3 |
| Year Built: | 1962 |
| Property Taxes: | $4,935 |
| Days On Market: | 2837 |
| Lot Size: | 0,17 |
Description
Stunning (3+1 below grade bedrooms & 3 baths) top to bottom remodel completed with high end modern finishes by detail oriented professional. Walk right in to the inviting & open living area with remote controlled electric fireplace & gleaming hardwood floors throughout. Continue to fabulous, custom kitchen featuring stainless steel appliances, crown molding, granite countertops, glass backsplash & ceramic tile floor to complete the designer's vision. Stylish new baths with ceramic tile, granite counters and modern fixtures. Fully finished basement is an entertainer's dream with expansive space, stone & granite bar accentuated with color changing LED light display, new bath with full body water jet massage system, additional room and spacious laundry & utility room. Extensive house updates include new roof, suffet, feccia & gutters, new energy efficient windows, all new doors & trim, new electric, plumbing and more. House is professionally painted & landscaped.
Property Specifics
| Single Family | |
| — | |
| Bungalow | |
| 1962 | |
| Full | |
| — | |
| No | |
| 0.17 |
| Cook | |
| — | |
| 0 / Not Applicable | |
| None | |
| Public | |
| Public Sewer | |
| 09897508 | |
| 29233010230000 |
Property History
| DATE: | EVENT: | PRICE: | SOURCE: |
|---|---|---|---|
| 2 Mar, 2017 | Sold | $88,150 | MRED MLS |
| 30 Dec, 2016 | Under contract | $87,400 | MRED MLS |
| 2 Dec, 2016 | Listed for sale | $87,400 | MRED MLS |
| 29 Mar, 2018 | Sold | $217,900 | MRED MLS |
| 28 Mar, 2018 | Under contract | $217,900 | MRED MLS |
| 28 Mar, 2018 | Listed for sale | $217,900 | MRED MLS |
| 25 Aug, 2025 | Sold | $290,000 | MRED MLS |
| 15 Jul, 2025 | Under contract | $299,900 | MRED MLS |
| — | Last price change | $304,900 | MRED MLS |
| 19 Apr, 2025 | Listed for sale | $304,900 | MRED MLS |
Room Specifics
Total Bedrooms: 4
Bedrooms Above Ground: 3
Bedrooms Below Ground: 1
Dimensions: —
Floor Type: Hardwood
Dimensions: —
Floor Type: Hardwood
Dimensions: —
Floor Type: —
Full Bathrooms: 3
Bathroom Amenities: Separate Shower,Full Body Spray Shower,Soaking Tub
Bathroom in Basement: 1
Rooms: Utility Room-Lower Level,Recreation Room,Bonus Room
Basement Description: Finished
Other Specifics
| 2 | |
| — | |
| Concrete | |
| Patio | |
| Fenced Yard | |
| 65X150 | |
| — | |
| None | |
| Bar-Dry, Hardwood Floors, Wood Laminate Floors, First Floor Bedroom, First Floor Full Bath | |
| Range, Microwave, Dishwasher, Refrigerator, Stainless Steel Appliance(s) | |
| Not in DB | |
| Park, Curbs, Sidewalks, Street Lights, Street Paved | |
| — | |
| — | |
| Electric |
Tax History
| Year | Property Taxes |
|---|---|
| 2017 | $4,838 |
| 2018 | $4,935 |
| 2025 | $8,131 |
Contact Agent
Nearby Similar Homes
Nearby Sold Comparables
Contact Agent
Listing Provided By
Kale Realty

