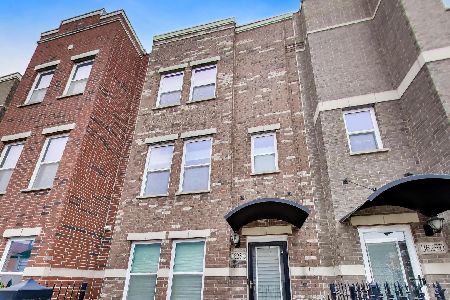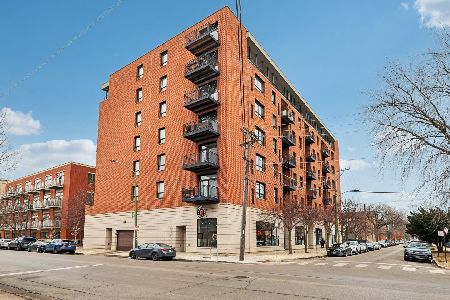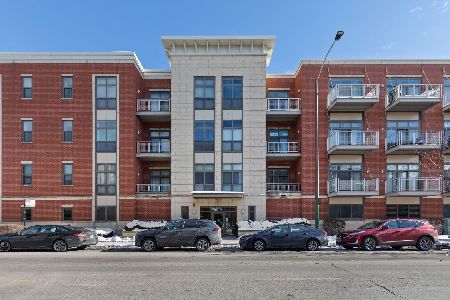959 36th Street, Bridgeport, Chicago, Illinois 60609
$484,900
|
Sold
|
|
| Status: | Closed |
| Sqft: | 2,507 |
| Cost/Sqft: | $193 |
| Beds: | 4 |
| Baths: | 4 |
| Year Built: | 2014 |
| Property Taxes: | $0 |
| Days On Market: | 2544 |
| Lot Size: | 0,00 |
Description
The buyers fell through & sellers are ready to close ASAP! Please bring all serious offers. Sellers want to close quickly!! Award winning Lexington Homes in Square II in Bridgeport! Quiet tree lined street near Donovan Park only 15 minutes from the heart of downtown! Corner location feat: wide fenced front yard. First floor feat: a large bedroom, full bath & attached 2 car garage. Second floor feat: hardwood floors, custom cabinetry, SS appliances, beautiful granite, custom living room built ins, balcony for grilling & full size side by side washer & dryer. Third floor feat: 3 bedrooms all on one floor, upgraded baths & great closet space. Staircase leads to a massive roof top deck! Modern window treatments throughout the home. Neutral paint & decor. Ready for you to move right in! Easy access to 90/94 & 55 expressway. Near Bridgeport Arts center & many restaurants. Lets make a deal!
Property Specifics
| Condos/Townhomes | |
| 3 | |
| — | |
| 2014 | |
| None | |
| BUCKINGHAM | |
| No | |
| — |
| Cook | |
| Lexington Square2 | |
| 227 / Monthly | |
| Insurance,Exterior Maintenance,Lawn Care,Snow Removal | |
| Lake Michigan | |
| Public Sewer | |
| 10274175 | |
| 17324080930000 |
Property History
| DATE: | EVENT: | PRICE: | SOURCE: |
|---|---|---|---|
| 1 Nov, 2018 | Sold | $480,000 | MRED MLS |
| 13 Aug, 2018 | Under contract | $499,300 | MRED MLS |
| 13 Jul, 2018 | Listed for sale | $499,300 | MRED MLS |
| 5 Jun, 2019 | Sold | $484,900 | MRED MLS |
| 13 May, 2019 | Under contract | $484,900 | MRED MLS |
| — | Last price change | $504,900 | MRED MLS |
| 15 Feb, 2019 | Listed for sale | $504,900 | MRED MLS |
Room Specifics
Total Bedrooms: 4
Bedrooms Above Ground: 4
Bedrooms Below Ground: 0
Dimensions: —
Floor Type: Carpet
Dimensions: —
Floor Type: Carpet
Dimensions: —
Floor Type: Carpet
Full Bathrooms: 4
Bathroom Amenities: Separate Shower,Double Sink,Soaking Tub
Bathroom in Basement: 0
Rooms: Walk In Closet,Balcony/Porch/Lanai,Deck
Basement Description: None
Other Specifics
| 2 | |
| — | |
| — | |
| Balcony, Roof Deck | |
| — | |
| 21X47 | |
| — | |
| Full | |
| First Floor Bedroom, Second Floor Laundry, First Floor Full Bath, Laundry Hook-Up in Unit, Storage, Walk-In Closet(s) | |
| Range, Microwave, Dishwasher, High End Refrigerator, Washer, Dryer, Disposal, Stainless Steel Appliance(s) | |
| Not in DB | |
| — | |
| — | |
| — | |
| Attached Fireplace Doors/Screen, Gas Log, Gas Starter |
Tax History
| Year | Property Taxes |
|---|
Contact Agent
Nearby Similar Homes
Nearby Sold Comparables
Contact Agent
Listing Provided By
Jameson Sotheby's Intl Realty







