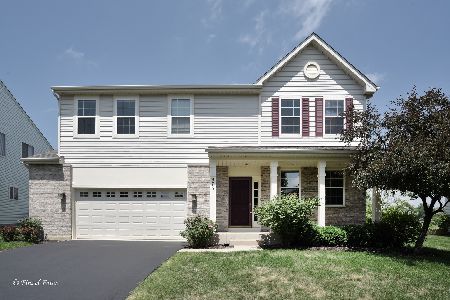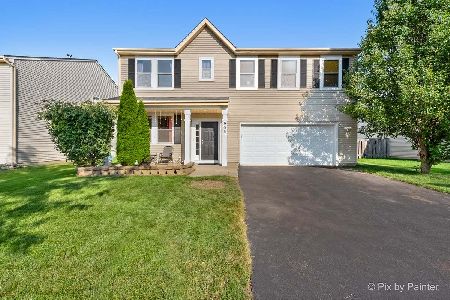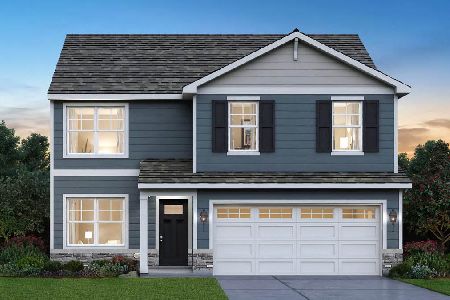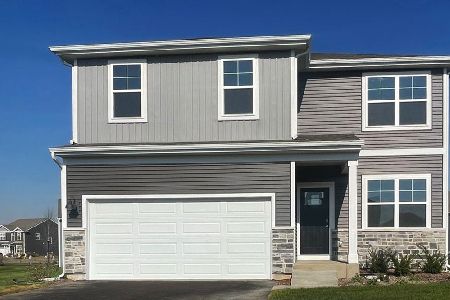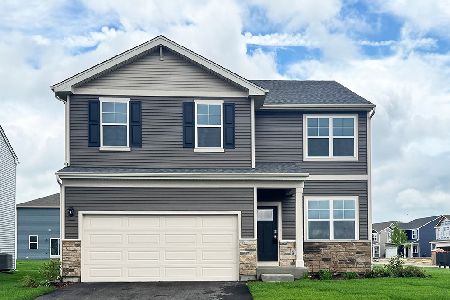959 Valley Stream Drive, Pingree Grove, Illinois 60140
$435,000
|
Sold
|
|
| Status: | Closed |
| Sqft: | 1,801 |
| Cost/Sqft: | $236 |
| Beds: | 3 |
| Baths: | 3 |
| Year Built: | 2005 |
| Property Taxes: | $8,224 |
| Days On Market: | 274 |
| Lot Size: | 0,21 |
Description
Welcome to 959 Valley Stream Drive, a stunning 4-bedroom, 3-bathroom ranch located in the vibrant Cambridge Lakes subdivision. This beautifully updated home boasts a brand-new roof and an inviting open concept on the main level, perfect for entertaining. Step inside to discover gorgeous Brazilian chestnut floors throughout the main living areas, complemented by plush carpeting in the bedrooms. The open floor plan seamlessly connects the dining room, living room, kitchen, and eating area, creating an ideal space for gatherings. The remodeled kitchen features a stylish mix of chocolate and white cabinetry, quartz countertops, a coffee bar, new recessed lighting, a stainless-steel sink, and high-end KitchenAid stainless steel appliances. The spacious eating area opens to a large deck with serene backyard views. The master suite is a true retreat, featuring brand-new carpeting, two walk-in closets, and an ensuite bath with an updated shower and a soaking tub. Two additional generously sized bedrooms with large closets complete the first floor. Downstairs, the fully finished basement expands your living space with a second kitchen, an additional bedroom, a recreation area, and a workshop-perfect for hobbies or projects. Outside, enjoy breathtaking pond views from the fully fenced yard, complete with a spacious deck-ideal for soaking up the sun or stargazing. A nearby walking trail, community pool, and shared outdoor spaces enhance the home's appeal. Don't miss your chance to make this exceptional home yours!
Property Specifics
| Single Family | |
| — | |
| — | |
| 2005 | |
| — | |
| SUNRISE | |
| No | |
| 0.21 |
| Kane | |
| Cambridge Lakes | |
| 88 / Monthly | |
| — | |
| — | |
| — | |
| 12277929 | |
| 0233129004 |
Nearby Schools
| NAME: | DISTRICT: | DISTANCE: | |
|---|---|---|---|
|
Grade School
Gary Wright Elementary School |
300 | — | |
|
Middle School
Hampshire Middle School |
300 | Not in DB | |
|
High School
Hampshire High School |
300 | Not in DB | |
Property History
| DATE: | EVENT: | PRICE: | SOURCE: |
|---|---|---|---|
| 26 Aug, 2016 | Sold | $222,500 | MRED MLS |
| 18 Jul, 2016 | Under contract | $227,500 | MRED MLS |
| — | Last price change | $229,900 | MRED MLS |
| 12 Jun, 2016 | Listed for sale | $229,900 | MRED MLS |
| 20 Mar, 2025 | Sold | $435,000 | MRED MLS |
| 14 Feb, 2025 | Under contract | $425,000 | MRED MLS |
| 14 Feb, 2025 | Listed for sale | $425,000 | MRED MLS |
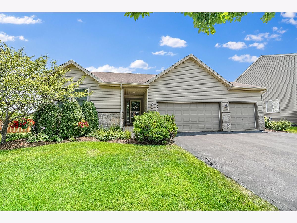
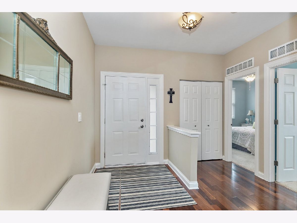
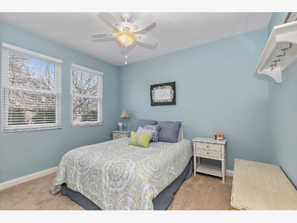
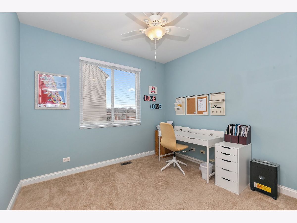
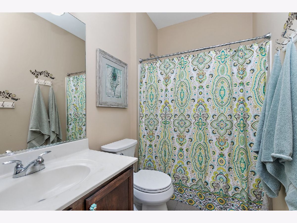
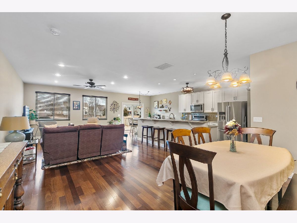
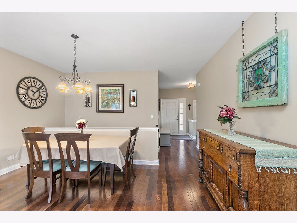
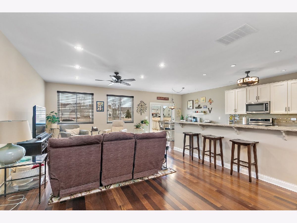
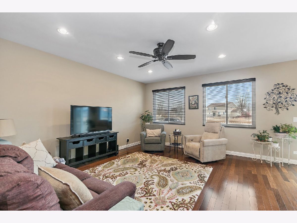
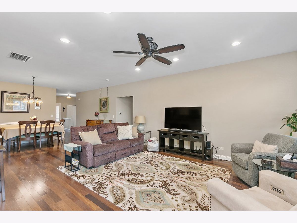
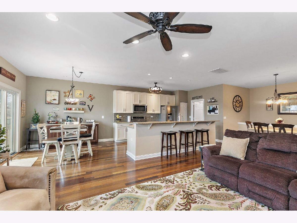
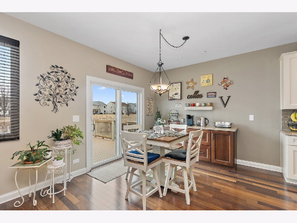
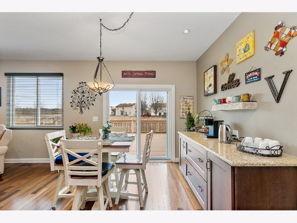
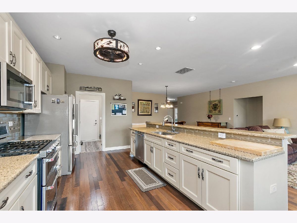
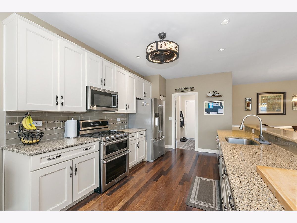
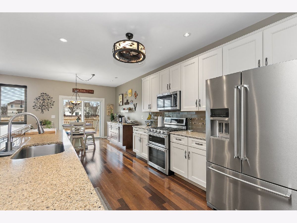
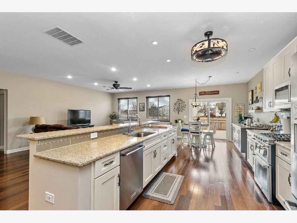
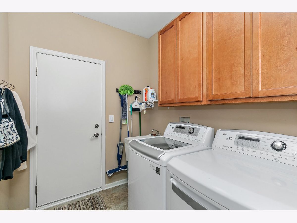
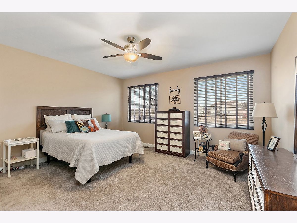
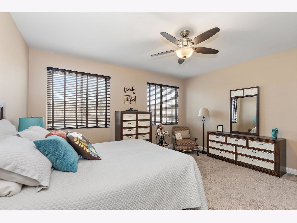
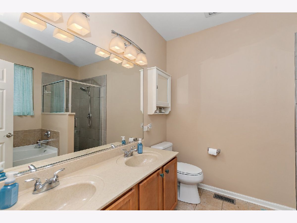
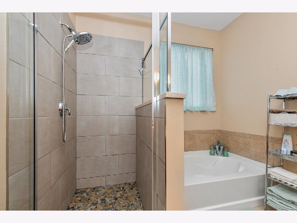
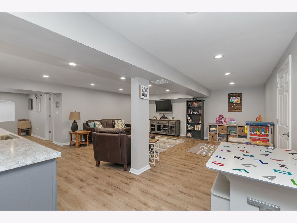
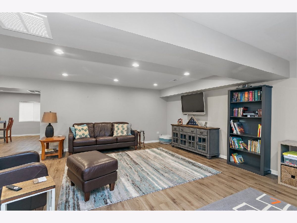
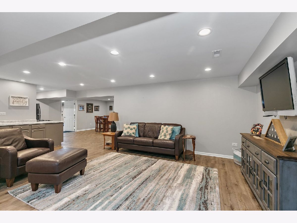
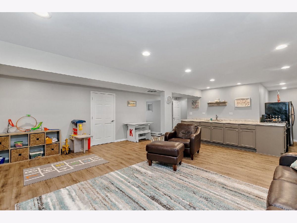
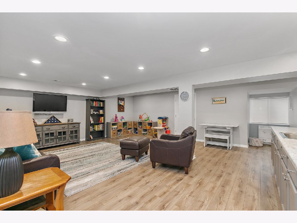
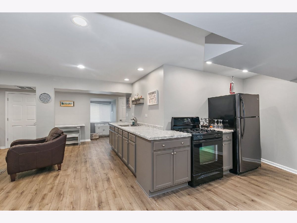
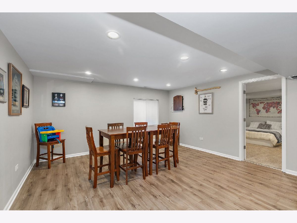
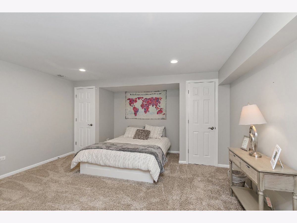
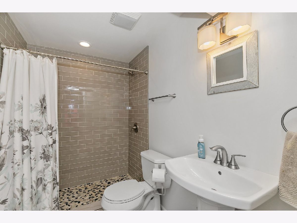
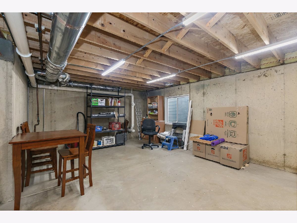
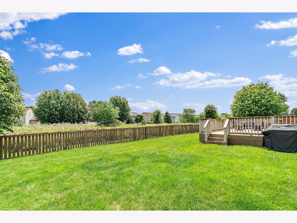
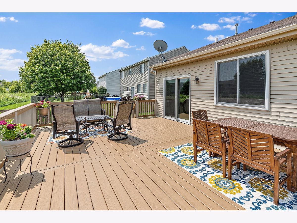
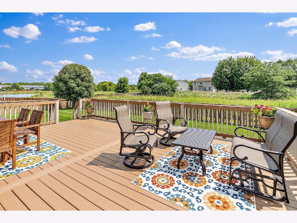
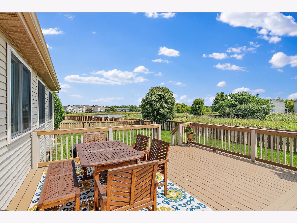
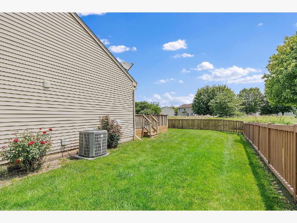
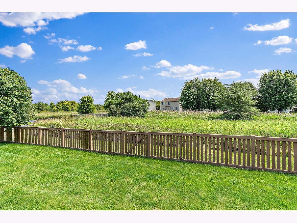
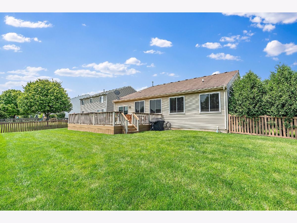
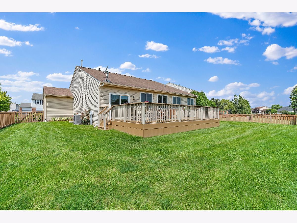
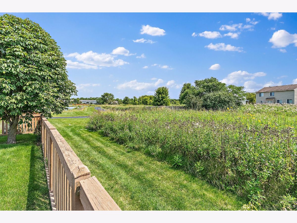
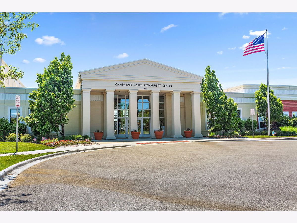
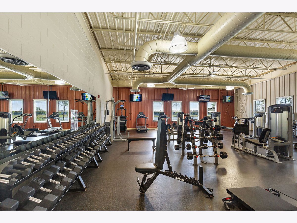
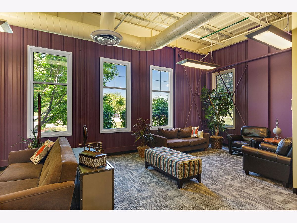
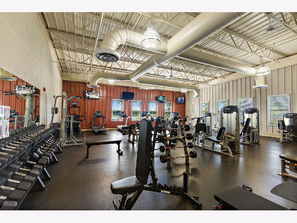
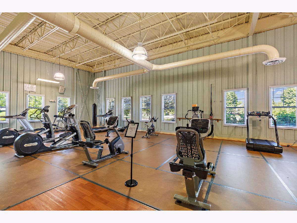
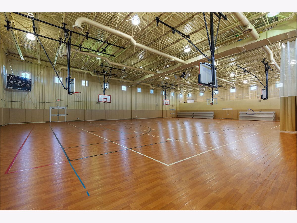
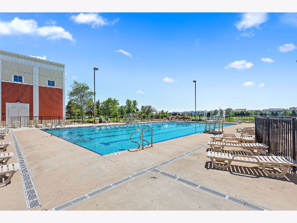
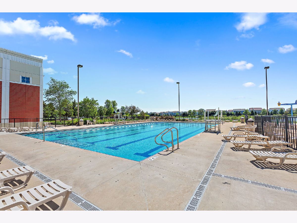
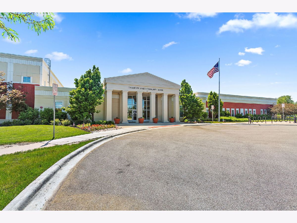
Room Specifics
Total Bedrooms: 4
Bedrooms Above Ground: 3
Bedrooms Below Ground: 1
Dimensions: —
Floor Type: —
Dimensions: —
Floor Type: —
Dimensions: —
Floor Type: —
Full Bathrooms: 3
Bathroom Amenities: Separate Shower,Double Sink
Bathroom in Basement: 1
Rooms: —
Basement Description: Finished
Other Specifics
| 3 | |
| — | |
| Asphalt | |
| — | |
| — | |
| 50X120 | |
| — | |
| — | |
| — | |
| — | |
| Not in DB | |
| — | |
| — | |
| — | |
| — |
Tax History
| Year | Property Taxes |
|---|---|
| 2016 | $7,360 |
| 2025 | $8,224 |
Contact Agent
Nearby Similar Homes
Nearby Sold Comparables
Contact Agent
Listing Provided By
Compass

