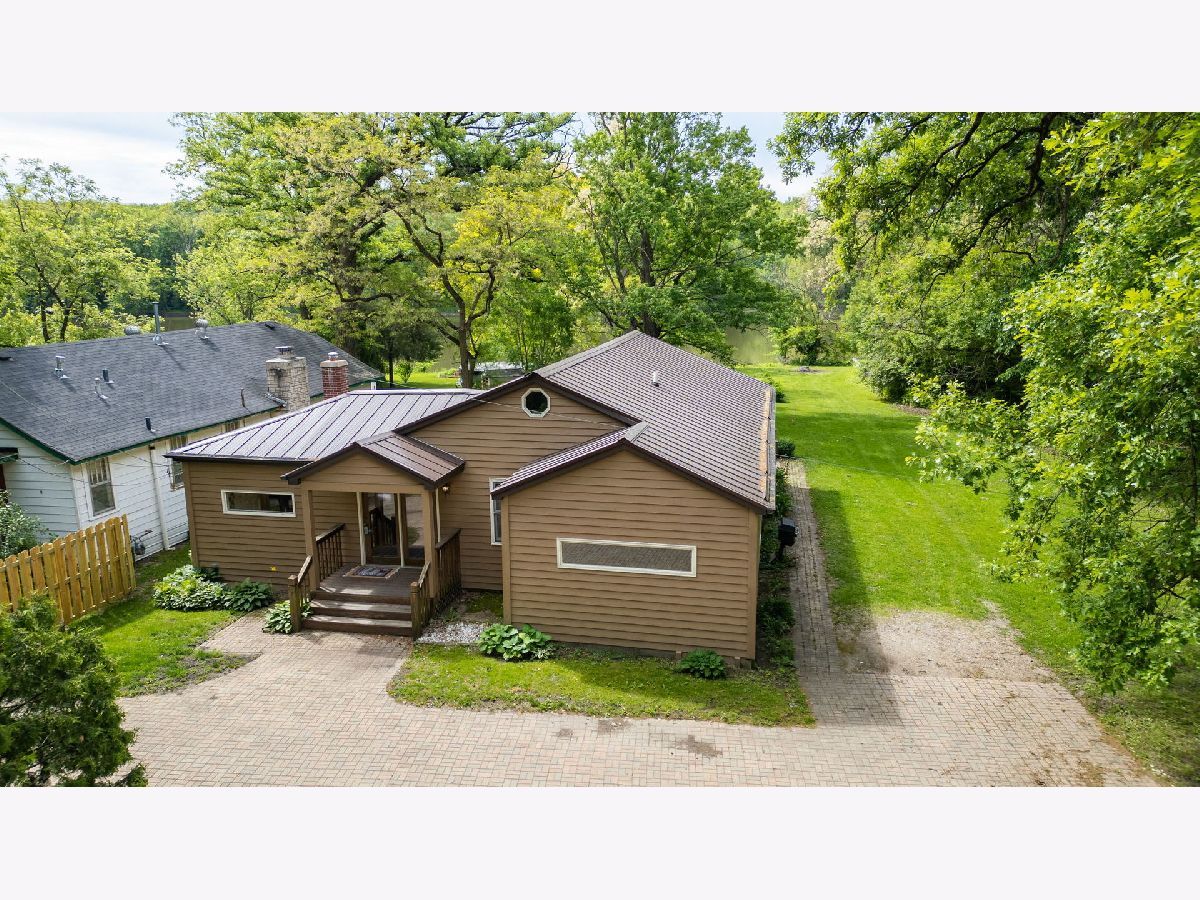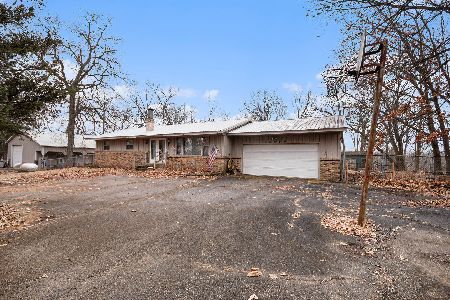96 Blackhawk Springs Drive, Plano, Illinois 60545
$320,000
|
Sold
|
|
| Status: | Closed |
| Sqft: | 2,014 |
| Cost/Sqft: | $169 |
| Beds: | 3 |
| Baths: | 2 |
| Year Built: | 1930 |
| Property Taxes: | $3,313 |
| Days On Market: | 250 |
| Lot Size: | 0,84 |
Description
RIVERFRONT RECREATIONAL RANCH on the FOX RIVER & nearly an ACRE & multiple GARAGES ~ Yorkville's School District! Tucked away past nearby cottages, your 3 bedroom, 2 bath HIDEAWAY awaits as you FISH, KAYAK, CANOE, RV and more ON YOUR PRIVATE PROPERTY located across the from SILVER SPRINGS State Park! Inside you're going to love: OPEN CONCEPT with VIEWS OF THE RIVER, HUGE four-season room with electric FIREPLACE and STORAGE in walk-up attic space. Updates include: New Furnace (2023), Newer Stove (2022) and Newer Fridge (2019). Outside STEEL ROOF was new in 2017 and Well Pump and Equipment new in 2019. Expansive brick paver DRIVEWAY extends to the private road for TURNAROUND parking. OUTBUILDINGS include: HEATED 2 car garage (18x20 w 6'4" door) with attached Lean-to (12x20), 3 car shed (22x18 w 6'10" door) and Garden Shed (12x9 w loft). Built on a crawlspace, the house flooring is above ground level, on a flood plain with NO FLOOD CLAIMS, not even in 1996. No water bill, no HOA, no SSAs, LOW taxes and QUICK CLOSE POSSIBLE say WELCOME HOME! (Appointment REQUIRED to walk the property.)
Property Specifics
| Single Family | |
| — | |
| — | |
| 1930 | |
| — | |
| — | |
| Yes | |
| 0.84 |
| Kendall | |
| Blackhawk Springs | |
| 0 / Not Applicable | |
| — | |
| — | |
| — | |
| 12377704 | |
| 0135432002 |
Nearby Schools
| NAME: | DISTRICT: | DISTANCE: | |
|---|---|---|---|
|
Grade School
Yorkville Intermediate School |
115 | — | |
|
Middle School
Yorkville Middle School |
115 | Not in DB | |
|
High School
Yorkville High School |
115 | Not in DB | |
Property History
| DATE: | EVENT: | PRICE: | SOURCE: |
|---|---|---|---|
| 22 Aug, 2025 | Sold | $320,000 | MRED MLS |
| 30 Jun, 2025 | Under contract | $339,900 | MRED MLS |
| 28 May, 2025 | Listed for sale | $339,900 | MRED MLS |

































Room Specifics
Total Bedrooms: 3
Bedrooms Above Ground: 3
Bedrooms Below Ground: 0
Dimensions: —
Floor Type: —
Dimensions: —
Floor Type: —
Full Bathrooms: 2
Bathroom Amenities: Accessible Shower,Garden Tub
Bathroom in Basement: —
Rooms: —
Basement Description: —
Other Specifics
| 5 | |
| — | |
| — | |
| — | |
| — | |
| 110 X 326 X 91 X 343 | |
| Interior Stair,Pull Down Stair,Unfinished | |
| — | |
| — | |
| — | |
| Not in DB | |
| — | |
| — | |
| — | |
| — |
Tax History
| Year | Property Taxes |
|---|---|
| 2025 | $3,313 |
Contact Agent
Nearby Similar Homes
Nearby Sold Comparables
Contact Agent
Listing Provided By
Kettley & Co. Inc. - Yorkville




