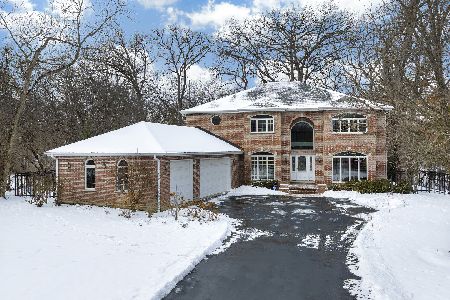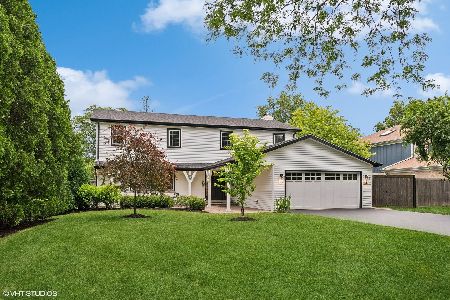96 Niles Avenue, Lake Forest, Illinois 60045
$585,000
|
Sold
|
|
| Status: | Closed |
| Sqft: | 2,576 |
| Cost/Sqft: | $241 |
| Beds: | 4 |
| Baths: | 3 |
| Year Built: | 1969 |
| Property Taxes: | $9,900 |
| Days On Market: | 1992 |
| Lot Size: | 0,30 |
Description
Remodeled with so many fine details you will surely notice and appreciate. Brick paver walk and front porch define the front entrance. New moldings throughout include crown, baseboards and trim; hardwood floors 1st and 2nd floors. Classic raised panel wainscoting enhances the second floor hall. New state of the art lighting, recessed in the living room and family room, chandeliers in the formal dining room, kitchen eating area and foyer, ceiling fans in all bedrooms. All interior doors, trim and hardware and all windows throughout have been replaced. Kitchen offers rich cherry wood cabinetry, granite counters, new wide plank ceramic flooring and brand new stainless appliances. Family room has a new look with smooth flat finished walls, recessed lighting and fireplace mantle. Very spacious Master bedroom offers a professionally designed closet system and remodeled master bath with heated floors and Perrin & Rowe shower faucets. Notice the bedroom room sizes, all so generous! Convenient 1st floor laundry/mud room. Basement offers a finished room with many closets and plenty of additional storage. Added insulation offers higher energy efficiency. Second electrical panel can handle any future expansion or electrical requirements. The shed, built on a concrete foundation with electricity is more than just for storage, can serve as a potters shed, artists or woodworkers hobby room, so many possibilities. Other improvements include new garage door, track and opener, gutters with guards and downspouts routed to an underground drainage system. Landscape lighting and completely fenced yard with an extra wide access. Low traffic cul-de-sac location, easy access to Rt.41, Metra and tollway system. DISCOVER LAKE FOREST: Friendly small town atmosphere; Award winning schools; Low property taxes; Historic Market Square for shopping and dining; Lake Michigan resident's beach; Active community centers; Metra to Ogilvie and Union stations; State of the art medical facility; Easy access to I-294 and Rt.41.
Property Specifics
| Single Family | |
| — | |
| Colonial | |
| 1969 | |
| Partial | |
| TRADITIONAL | |
| No | |
| 0.3 |
| Lake | |
| H.o. Stone | |
| 0 / Not Applicable | |
| None | |
| Lake Michigan | |
| Public Sewer | |
| 10818709 | |
| 16091170150000 |
Nearby Schools
| NAME: | DISTRICT: | DISTANCE: | |
|---|---|---|---|
|
Grade School
Cherokee Elementary School |
67 | — | |
|
Middle School
Deer Path Middle School |
67 | Not in DB | |
|
High School
Lake Forest High School |
115 | Not in DB | |
Property History
| DATE: | EVENT: | PRICE: | SOURCE: |
|---|---|---|---|
| 27 Oct, 2014 | Sold | $525,000 | MRED MLS |
| 18 Aug, 2014 | Under contract | $539,900 | MRED MLS |
| — | Last price change | $546,900 | MRED MLS |
| 19 Apr, 2014 | Listed for sale | $549,900 | MRED MLS |
| 1 Dec, 2020 | Sold | $585,000 | MRED MLS |
| 16 Oct, 2020 | Under contract | $620,000 | MRED MLS |
| 14 Aug, 2020 | Listed for sale | $620,000 | MRED MLS |
| 15 Aug, 2024 | Sold | $960,000 | MRED MLS |
| 1 Jul, 2024 | Under contract | $949,000 | MRED MLS |
| 28 Jun, 2024 | Listed for sale | $949,000 | MRED MLS |

Room Specifics
Total Bedrooms: 4
Bedrooms Above Ground: 4
Bedrooms Below Ground: 0
Dimensions: —
Floor Type: Hardwood
Dimensions: —
Floor Type: Hardwood
Dimensions: —
Floor Type: Hardwood
Full Bathrooms: 3
Bathroom Amenities: Separate Shower
Bathroom in Basement: 0
Rooms: Recreation Room,Foyer,Storage,Walk In Closet
Basement Description: Partially Finished
Other Specifics
| 2 | |
| Concrete Perimeter | |
| Asphalt | |
| Deck, Porch, Brick Paver Patio | |
| Cul-De-Sac,Fenced Yard | |
| 75X170 | |
| Unfinished | |
| Full | |
| Hardwood Floors, Heated Floors, First Floor Laundry, Walk-In Closet(s) | |
| Range, Dishwasher, Refrigerator, Washer, Dryer, Disposal | |
| Not in DB | |
| Curbs, Street Paved | |
| — | |
| — | |
| Wood Burning |
Tax History
| Year | Property Taxes |
|---|---|
| 2014 | $8,770 |
| 2020 | $9,900 |
| 2024 | $12,783 |
Contact Agent
Nearby Similar Homes
Nearby Sold Comparables
Contact Agent
Listing Provided By
@properties











