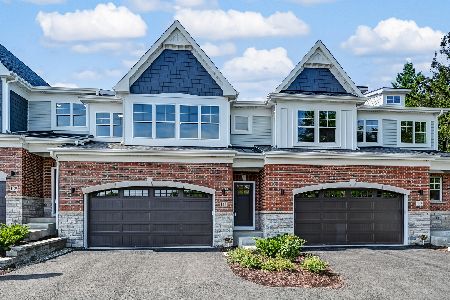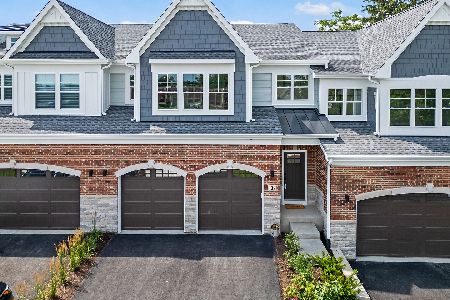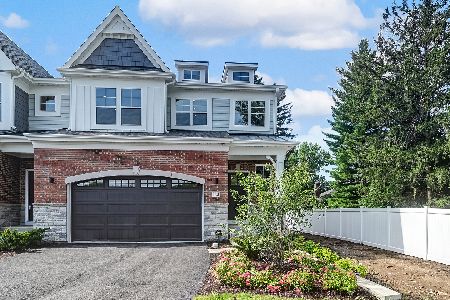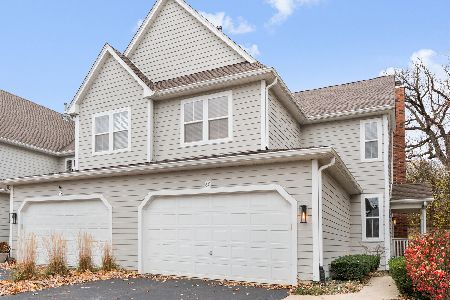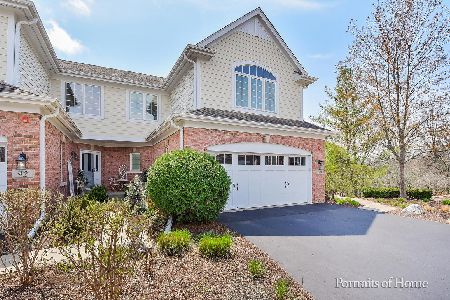96 Waters Edge Court, Glen Ellyn, Illinois 60137
$536,000
|
Sold
|
|
| Status: | Closed |
| Sqft: | 2,335 |
| Cost/Sqft: | $240 |
| Beds: | 3 |
| Baths: | 5 |
| Year Built: | 2007 |
| Property Taxes: | $11,531 |
| Days On Market: | 3919 |
| Lot Size: | 0,00 |
Description
1ST FLOOR MASTER!!!FANTASTIC LOCATION.END UNIT. QUIET CUL DE SAC BACKING TO NATURE PRESERVE.TOWERING CLG.OPEN& BRIGHT.AMAZING KITCHEN W/STAINLESS APPL, GRANITE & CHERRY. EXPENSIVE LOFT W/BUILT/INS. EACH BR HAS A PRIVATE BATH. HW FLRS. ON 1ST AND 2ND FLRS. CALIFORNIA W/I CLOSETS THROUGHOUT. FINISHED BASEMENT W/FR BRIGHT BR W/LOOKOUT WINDOW & A BATH. EXERCISE AREA. EASY ACCESS TO I-355,I-88,SHOPPING AN FITNESS CENTE
Property Specifics
| Condos/Townhomes | |
| 2 | |
| — | |
| 2007 | |
| Full,English | |
| — | |
| No | |
| — |
| Du Page | |
| — | |
| 303 / Monthly | |
| Insurance,Exterior Maintenance,Lawn Care,Snow Removal | |
| Lake Michigan | |
| Public Sewer | |
| 08913624 | |
| 0523214050 |
Nearby Schools
| NAME: | DISTRICT: | DISTANCE: | |
|---|---|---|---|
|
Grade School
Arbor View Elementary School |
89 | — | |
|
Middle School
Glen Crest Middle School |
89 | Not in DB | |
|
High School
Glenbard South High School |
87 | Not in DB | |
Property History
| DATE: | EVENT: | PRICE: | SOURCE: |
|---|---|---|---|
| 9 Jul, 2015 | Sold | $536,000 | MRED MLS |
| 12 May, 2015 | Under contract | $559,900 | MRED MLS |
| 6 May, 2015 | Listed for sale | $559,900 | MRED MLS |
| 5 Jun, 2019 | Sold | $550,000 | MRED MLS |
| 21 Mar, 2019 | Under contract | $579,900 | MRED MLS |
| 1 Feb, 2019 | Listed for sale | $579,900 | MRED MLS |
| 16 Jul, 2024 | Sold | $671,500 | MRED MLS |
| 17 May, 2024 | Under contract | $645,000 | MRED MLS |
| 22 Apr, 2024 | Listed for sale | $645,000 | MRED MLS |
Room Specifics
Total Bedrooms: 4
Bedrooms Above Ground: 3
Bedrooms Below Ground: 1
Dimensions: —
Floor Type: Hardwood
Dimensions: —
Floor Type: Hardwood
Dimensions: —
Floor Type: Carpet
Full Bathrooms: 5
Bathroom Amenities: Whirlpool,Separate Shower,Double Sink
Bathroom in Basement: 1
Rooms: Loft
Basement Description: Finished
Other Specifics
| 2 | |
| Concrete Perimeter | |
| Asphalt | |
| Deck, End Unit, Cable Access | |
| Cul-De-Sac,Nature Preserve Adjacent,Landscaped,Wooded | |
| 32X59X31X58 | |
| — | |
| Full | |
| Vaulted/Cathedral Ceilings, Hardwood Floors, First Floor Bedroom, First Floor Laundry, First Floor Full Bath, Storage | |
| Double Oven, Microwave, Dishwasher, Refrigerator, Washer, Dryer, Disposal, Stainless Steel Appliance(s) | |
| Not in DB | |
| — | |
| — | |
| — | |
| Wood Burning, Attached Fireplace Doors/Screen, Gas Log |
Tax History
| Year | Property Taxes |
|---|---|
| 2015 | $11,531 |
| 2019 | $13,150 |
| 2024 | $13,484 |
Contact Agent
Nearby Similar Homes
Nearby Sold Comparables
Contact Agent
Listing Provided By
RE/MAX Suburban

