960 Ashbury Avenue, Bolingbrook, Illinois 60440
$319,000
|
Sold
|
|
| Status: | Closed |
| Sqft: | 3,304 |
| Cost/Sqft: | $97 |
| Beds: | 5 |
| Baths: | 3 |
| Year Built: | 1980 |
| Property Taxes: | $7,227 |
| Days On Market: | 2047 |
| Lot Size: | 0,23 |
Description
Meticulously Maintained One Owner Home Is Turn Key And Ready To Move Into. This Expanded 5 Bedroom, 3 Bath Offers Over 3,300 Sq Ft With Tons Of Upgrades And Features. The Spacious Living And Formal Dining Room Offer All New Hardwood Floors And Bay Window. The Kitchen Boasts New Modern Quartz Along With 42 In Cabinets, Newer Stainless Appliances, Faucets And Fixtures. Access The Deck From The Eat-In Kitchen. The Skylight Lights Up The All Tiled 2nd Bath. Master Bedroom Is Grand With Vaulted Cathedral Ceilings, Bright Private Master Bath With Skylight, Double Sinks, And A Walk In Closet You've Dreamed Of. The Lover Level Provides A Cozy Family Room With Wood Burning Fireplace, Full Bath, A Large Additional Bedroom With Huge Walk In Closet Perfect For In-Law Arrangement And An Office! True Laundry Room With Plenty Of Space. New Furnace And Newer HE Hot Water Tank! A/C 2015. Fenced In Yard Provides For Great Entertaining And A Large Shed For Storage. Plenty Of Storage Also Can Be Found In The Home And Garage. Home Has Been Professionally Painted.
Property Specifics
| Single Family | |
| — | |
| — | |
| 1980 | |
| None | |
| — | |
| No | |
| 0.23 |
| Du Page | |
| — | |
| — / Not Applicable | |
| None | |
| Public | |
| Public Sewer | |
| 10752408 | |
| 0835409057 |
Nearby Schools
| NAME: | DISTRICT: | DISTANCE: | |
|---|---|---|---|
|
Grade School
John L Sipley Elementary School |
68 | — | |
|
Middle School
Thomas Jefferson Junior High Sch |
68 | Not in DB | |
|
High School
South High School |
99 | Not in DB | |
Property History
| DATE: | EVENT: | PRICE: | SOURCE: |
|---|---|---|---|
| 14 Aug, 2020 | Sold | $319,000 | MRED MLS |
| 23 Jun, 2020 | Under contract | $319,900 | MRED MLS |
| 18 Jun, 2020 | Listed for sale | $319,900 | MRED MLS |
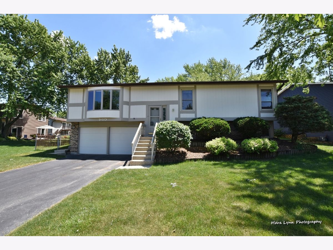
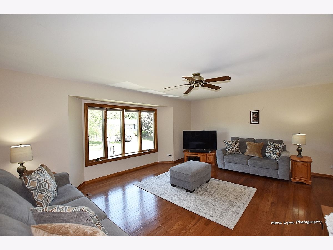
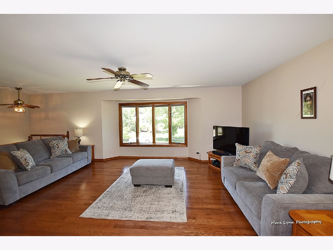
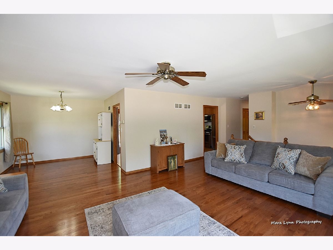
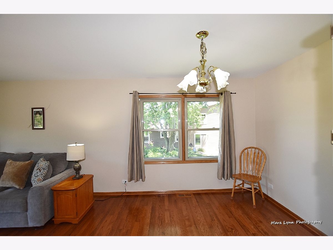
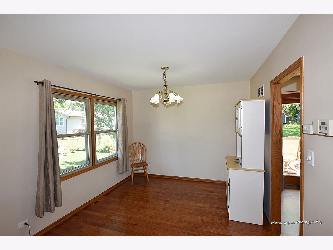
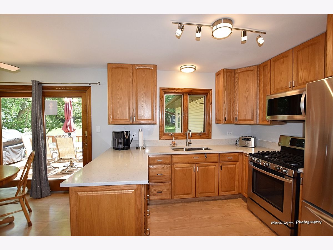
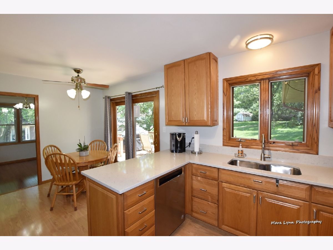
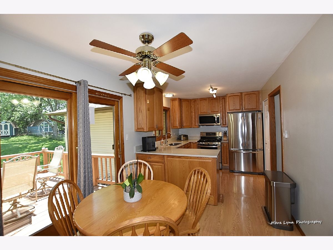
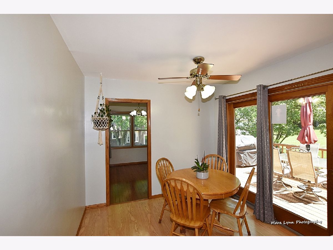
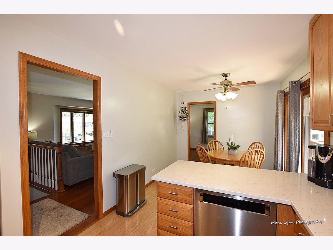
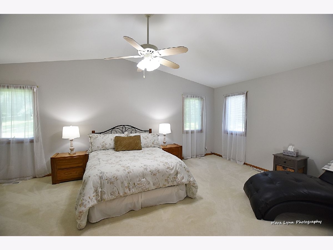
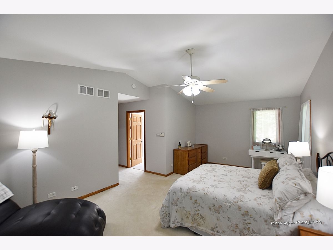
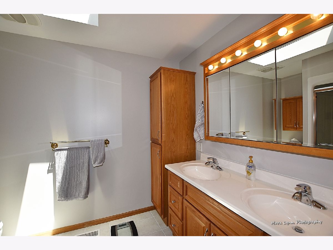
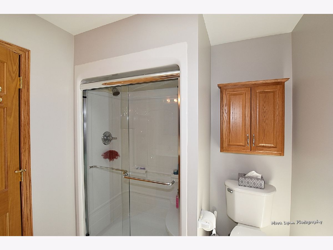
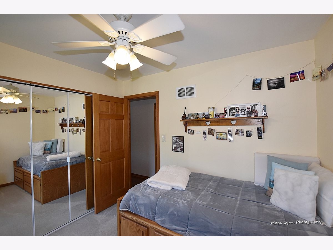
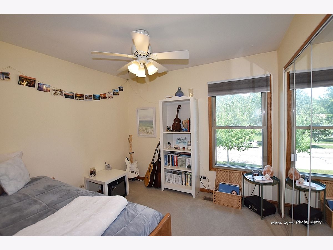
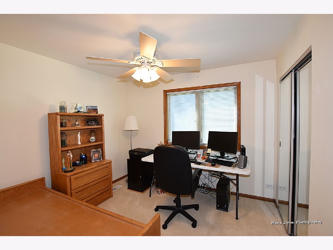
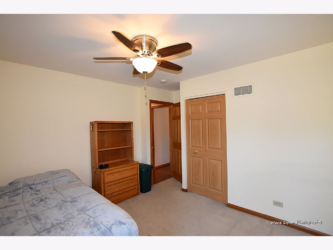
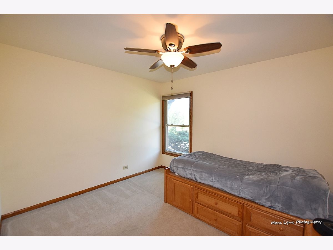
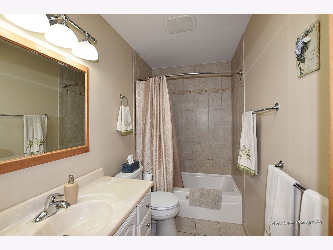
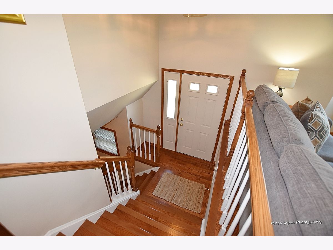
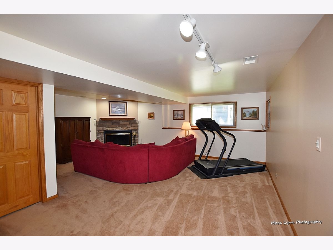
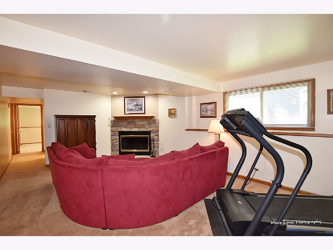
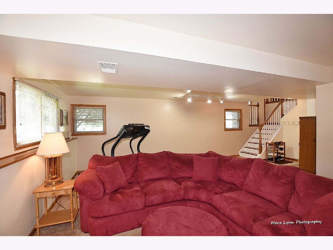
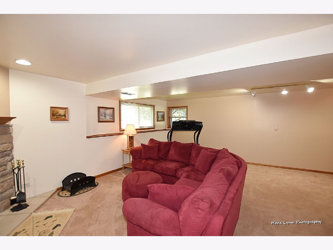
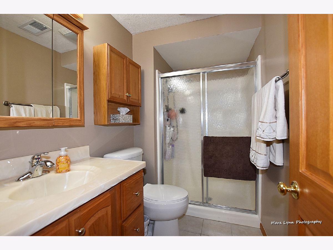
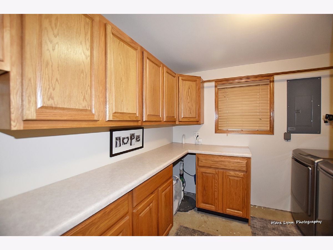
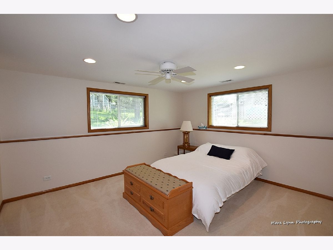
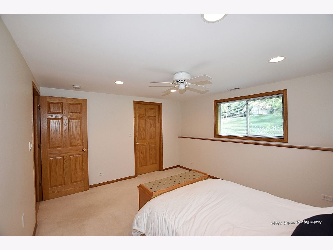
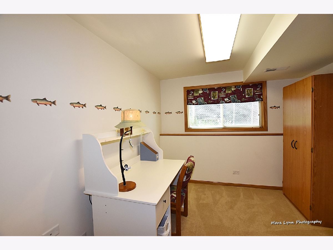
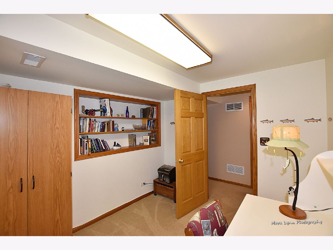
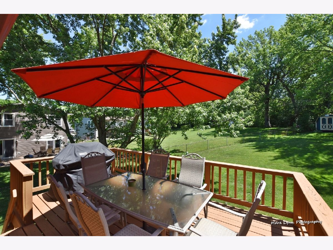
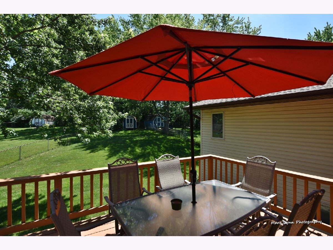
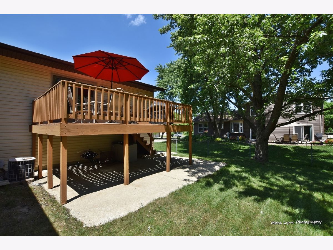
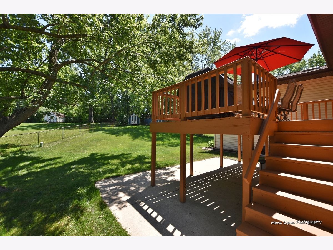
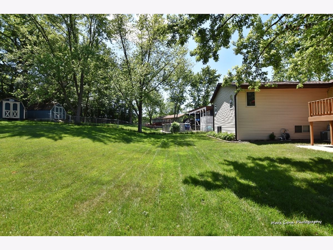
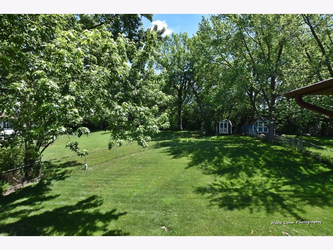
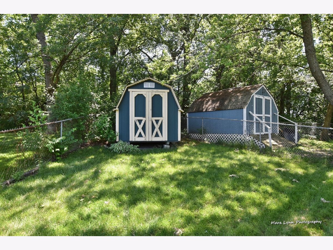
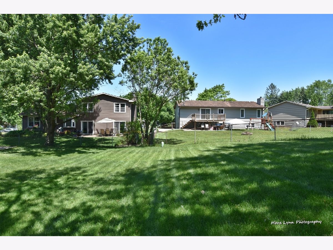
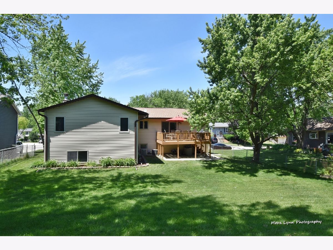
Room Specifics
Total Bedrooms: 5
Bedrooms Above Ground: 5
Bedrooms Below Ground: 0
Dimensions: —
Floor Type: Carpet
Dimensions: —
Floor Type: Carpet
Dimensions: —
Floor Type: Carpet
Dimensions: —
Floor Type: —
Full Bathrooms: 3
Bathroom Amenities: Double Sink
Bathroom in Basement: 0
Rooms: Eating Area,Bedroom 5,Office
Basement Description: None
Other Specifics
| 2 | |
| Concrete Perimeter | |
| Asphalt | |
| Deck | |
| Fenced Yard | |
| 72X182X106X100 | |
| — | |
| Full | |
| — | |
| Range, Microwave, Dishwasher, Refrigerator, Washer, Dryer | |
| Not in DB | |
| Park, Curbs, Sidewalks | |
| — | |
| — | |
| Wood Burning, Gas Starter |
Tax History
| Year | Property Taxes |
|---|---|
| 2020 | $7,227 |
Contact Agent
Nearby Similar Homes
Nearby Sold Comparables
Contact Agent
Listing Provided By
RE/MAX Professionals Select









