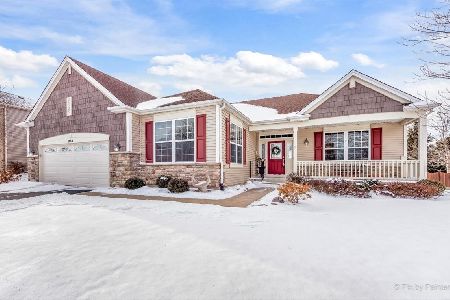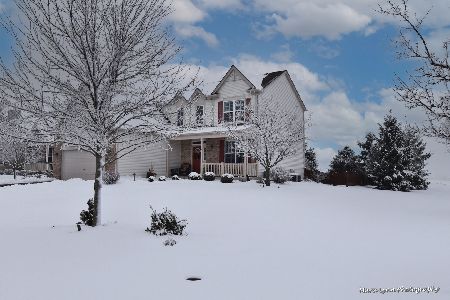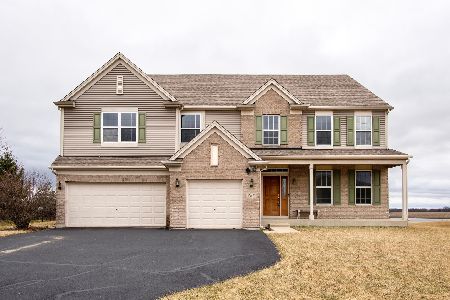960 Bennett Drive, North Aurora, Illinois 60542
$316,000
|
Sold
|
|
| Status: | Closed |
| Sqft: | 2,369 |
| Cost/Sqft: | $131 |
| Beds: | 4 |
| Baths: | 2 |
| Year Built: | 2006 |
| Property Taxes: | $7,821 |
| Days On Market: | 3579 |
| Lot Size: | 0,32 |
Description
A new direction of living awaits you in this meticulously maintained ranch. Foyer with tray ceiling & gleaming hardwood floors. Expansive kitchen boasting SS appliances, island, walk in pantry & eating area. Eating area with bay window overlooking the perfectly manicured backyard. Dining room creates the perfect spot for dinner. Family room with vaulted ceiling offers incredible views of open space ... truly a remarkable spot to relax in after a long day. Master suite offers your own private retreat with a vaulted ceiling. Relax in your own private bath with double sinks! 3 additional, spacious bedrooms. 4th bedroom is currently being used as office! Backyard is the perfect spot for those summertime bonfires. Backs to open space. Roof, gutter & siding are only 1 year old! This is your opportunity to own your dream ranch in a perfect location! Close to shopping, restaurants and more.
Property Specifics
| Single Family | |
| — | |
| Ranch | |
| 2006 | |
| Partial | |
| — | |
| No | |
| 0.32 |
| Kane | |
| Tanner Trails | |
| 45 / Quarterly | |
| None | |
| Public | |
| Public Sewer | |
| 09180271 | |
| 1136227002 |
Property History
| DATE: | EVENT: | PRICE: | SOURCE: |
|---|---|---|---|
| 22 May, 2013 | Sold | $290,000 | MRED MLS |
| 17 Mar, 2013 | Under contract | $300,000 | MRED MLS |
| 12 Mar, 2013 | Listed for sale | $300,000 | MRED MLS |
| 12 May, 2016 | Sold | $316,000 | MRED MLS |
| 12 Apr, 2016 | Under contract | $310,000 | MRED MLS |
| 31 Mar, 2016 | Listed for sale | $310,000 | MRED MLS |
| 16 Mar, 2022 | Sold | $420,000 | MRED MLS |
| 8 Feb, 2022 | Under contract | $439,900 | MRED MLS |
| 1 Feb, 2022 | Listed for sale | $439,900 | MRED MLS |
Room Specifics
Total Bedrooms: 4
Bedrooms Above Ground: 4
Bedrooms Below Ground: 0
Dimensions: —
Floor Type: Carpet
Dimensions: —
Floor Type: Carpet
Dimensions: —
Floor Type: Carpet
Full Bathrooms: 2
Bathroom Amenities: Separate Shower,Double Sink,Soaking Tub
Bathroom in Basement: 0
Rooms: Eating Area,Foyer
Basement Description: Unfinished,Crawl
Other Specifics
| 2 | |
| — | |
| Asphalt | |
| Patio, Porch | |
| Landscaped | |
| 82X117X83X181 | |
| — | |
| Full | |
| Vaulted/Cathedral Ceilings, Hardwood Floors, First Floor Bedroom, First Floor Laundry, First Floor Full Bath | |
| Range, Microwave, Dishwasher, Refrigerator, Washer, Dryer, Disposal, Stainless Steel Appliance(s) | |
| Not in DB | |
| Sidewalks, Street Lights, Street Paved | |
| — | |
| — | |
| — |
Tax History
| Year | Property Taxes |
|---|---|
| 2013 | $8,052 |
| 2016 | $7,821 |
| 2022 | $9,133 |
Contact Agent
Nearby Similar Homes
Nearby Sold Comparables
Contact Agent
Listing Provided By
RE/MAX Excels







