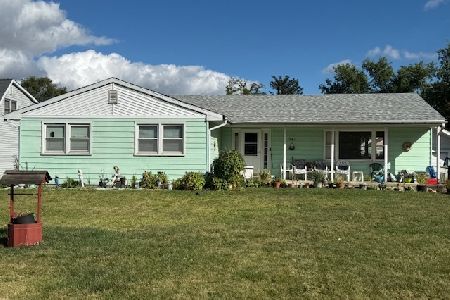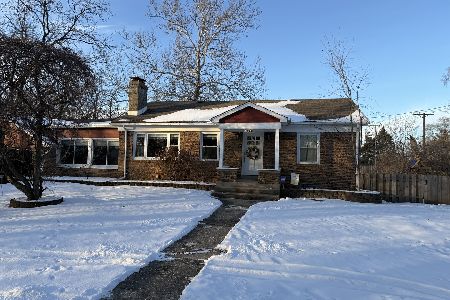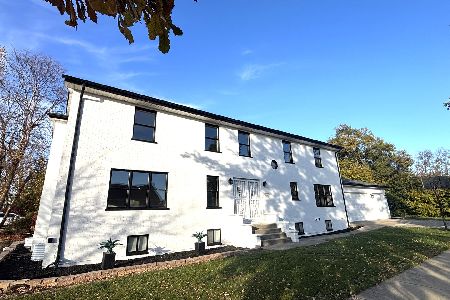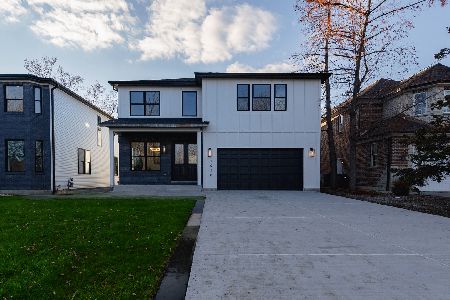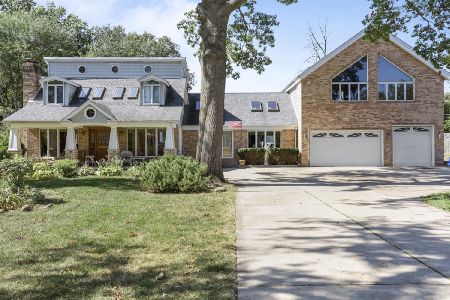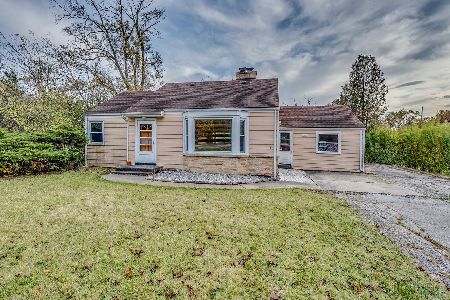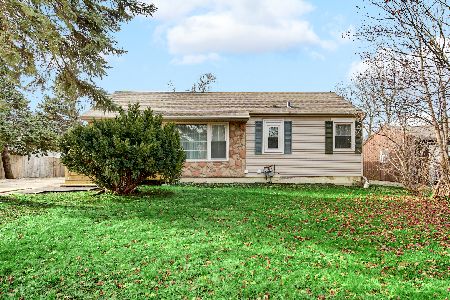960 Chatham Avenue, Addison, Illinois 60101
$260,000
|
Sold
|
|
| Status: | Closed |
| Sqft: | 1,560 |
| Cost/Sqft: | $168 |
| Beds: | 3 |
| Baths: | 2 |
| Year Built: | 1952 |
| Property Taxes: | $5,528 |
| Days On Market: | 1768 |
| Lot Size: | 0,00 |
Description
Feel at Home Instantly.. A Home so Loved.. And Brimming w/Upgrades.. Inviting Entry Welcomes You w/Wood Laminate Flooring. Two Closets to Store those Treasures. Large Living/Great Room for Entertainment. Delightful Eat-In Kitchen w/French Doors to bring in the Natural Light. Rich Dark Cabinets w/ Pantry, Granite Counter Tops, SS Appliances, and Ceramic Tile Floor. Spacious Master Suite w/Walk-In Closet. Shared Newer Master Bath w/Tub, Tiled Neutral Floor. Additional Spacious Bedrooms Share a Newer Striking Blue Designed Tiled Bath. This home Sparkles w/Newness. Newer Roof, Newer Siding on House, and Garage, Newer Gutters, Newer Vinyl Clad Windows, Updated Lenox Furnace, Newer Carpet, Freshly Painted, Ceiling Fans Thru-out. Awesome Private Yard to Enjoy Those Family Gatherings for Summer Cookouts, Or Have Conversations by the Fire Pit, or Just to Sit Back and Relax on the Deck. Detached Garage could be fun for the Car Enthusiast. Extra Storage Shed too. Great, Convenient Location, Backs to a Park, Close to Schools, Shopping, and Highway.
Property Specifics
| Single Family | |
| — | |
| Ranch | |
| 1952 | |
| None | |
| — | |
| No | |
| — |
| Du Page | |
| — | |
| — / Not Applicable | |
| None | |
| Lake Michigan | |
| Public Sewer | |
| 11032971 | |
| 0334301026 |
Nearby Schools
| NAME: | DISTRICT: | DISTANCE: | |
|---|---|---|---|
|
Grade School
Ardmore Elementary School |
4 | — | |
|
Middle School
Indian Trail Junior High School |
4 | Not in DB | |
|
High School
Addison Trail High School |
88 | Not in DB | |
Property History
| DATE: | EVENT: | PRICE: | SOURCE: |
|---|---|---|---|
| 20 May, 2021 | Sold | $260,000 | MRED MLS |
| 18 Apr, 2021 | Under contract | $262,500 | MRED MLS |
| 25 Mar, 2021 | Listed for sale | $262,500 | MRED MLS |

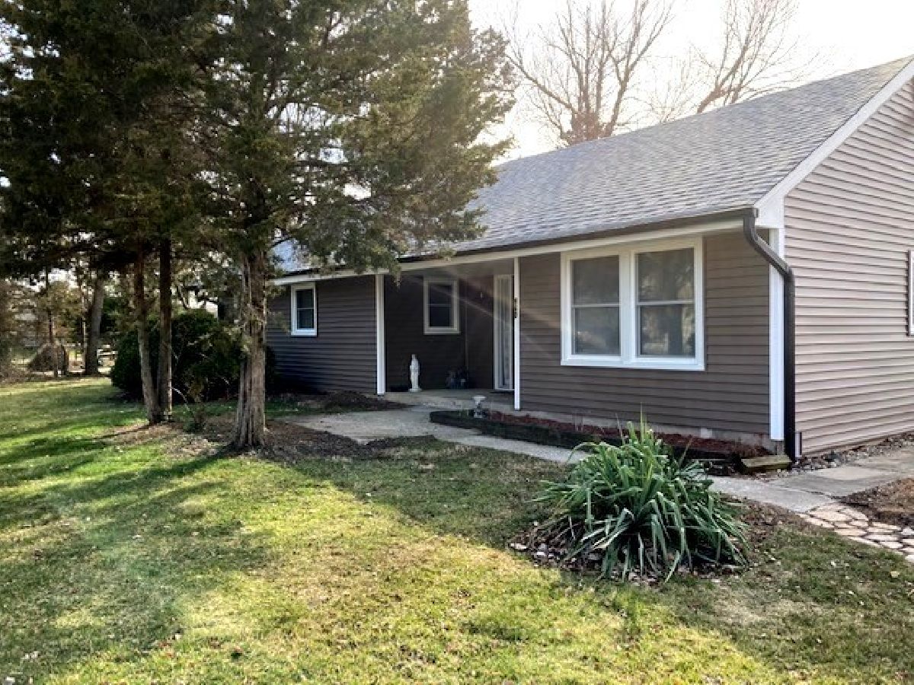
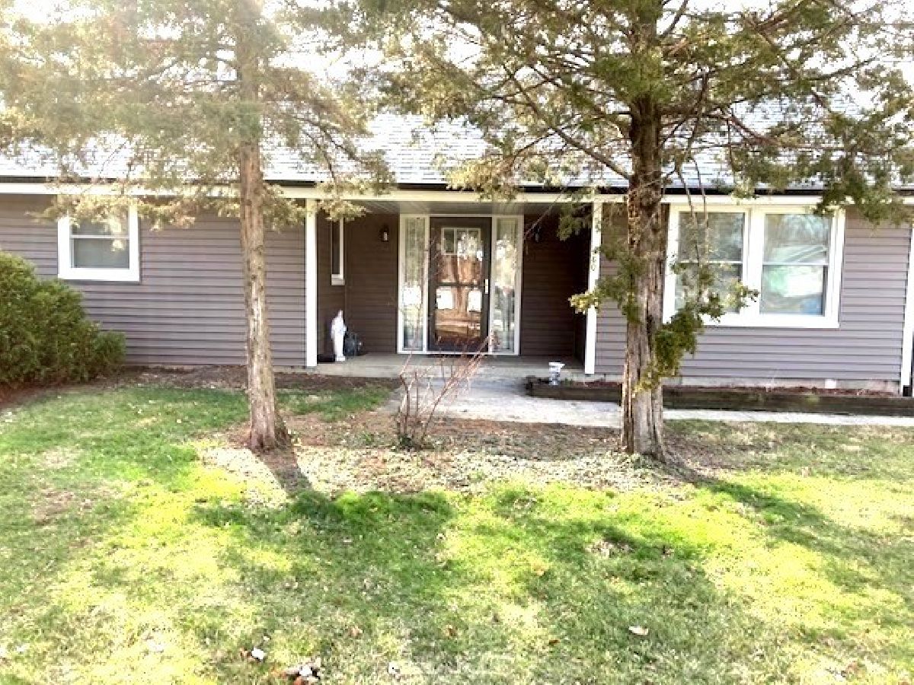
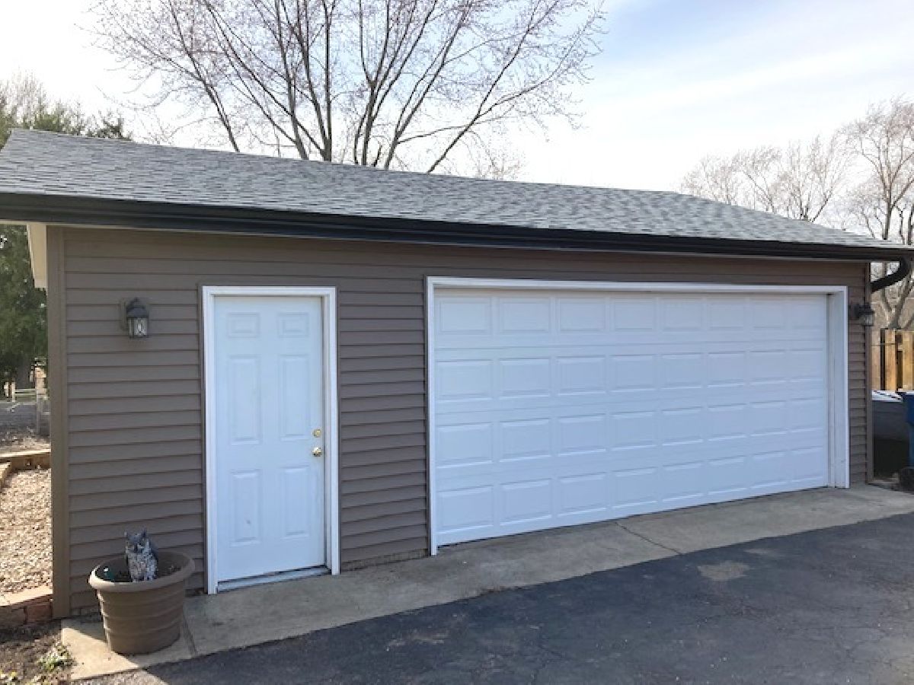






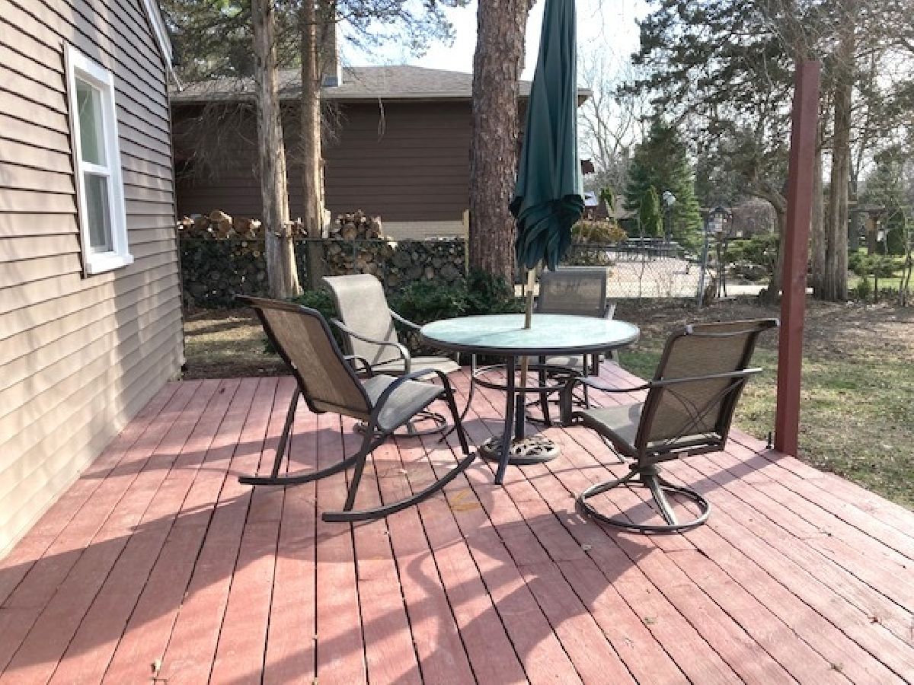
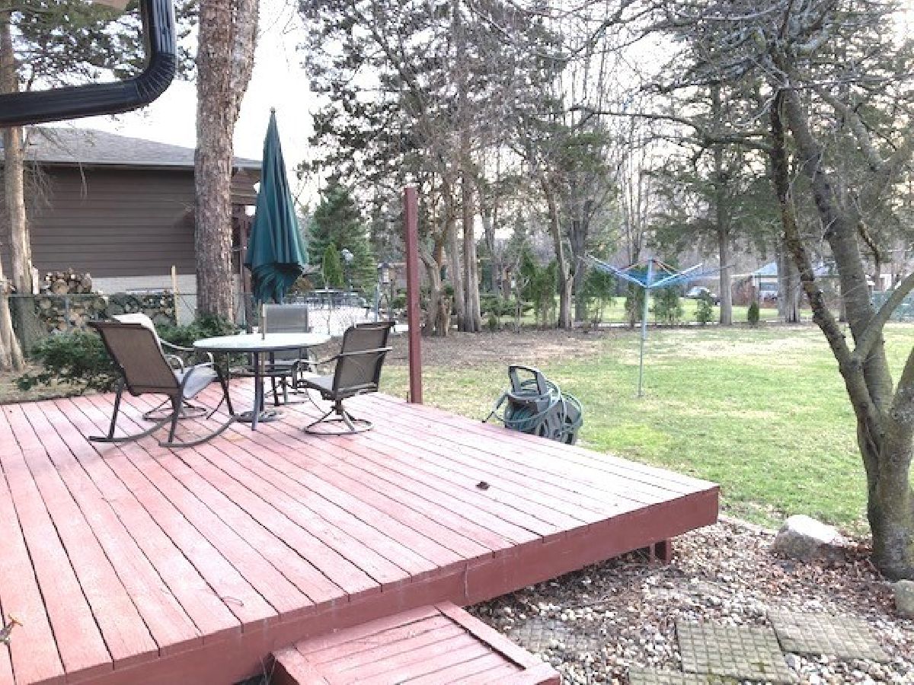





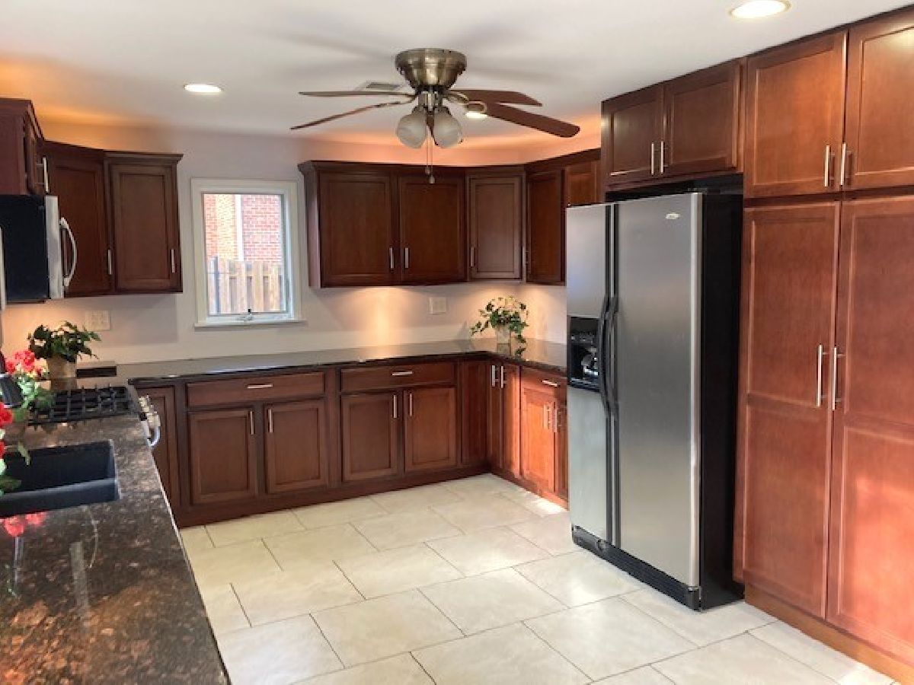










Room Specifics
Total Bedrooms: 3
Bedrooms Above Ground: 3
Bedrooms Below Ground: 0
Dimensions: —
Floor Type: Carpet
Dimensions: —
Floor Type: Carpet
Full Bathrooms: 2
Bathroom Amenities: Soaking Tub
Bathroom in Basement: 0
Rooms: Foyer
Basement Description: None
Other Specifics
| 2.5 | |
| Concrete Perimeter | |
| Asphalt | |
| Deck | |
| Park Adjacent,Mature Trees | |
| 90X283 | |
| Unfinished | |
| — | |
| Wood Laminate Floors, First Floor Bedroom, First Floor Laundry, First Floor Full Bath, Some Carpeting, Drapes/Blinds, Granite Counters | |
| Range, Microwave, Dishwasher, Refrigerator, Washer, Dryer, Stainless Steel Appliance(s) | |
| Not in DB | |
| Park | |
| — | |
| — | |
| — |
Tax History
| Year | Property Taxes |
|---|---|
| 2021 | $5,528 |
Contact Agent
Nearby Similar Homes
Nearby Sold Comparables
Contact Agent
Listing Provided By
RE/MAX Showcase

